Kitchen with Concrete Floors and Terra-cotta Floors Design Ideas
Refine by:
Budget
Sort by:Popular Today
101 - 120 of 34,549 photos
Item 1 of 3
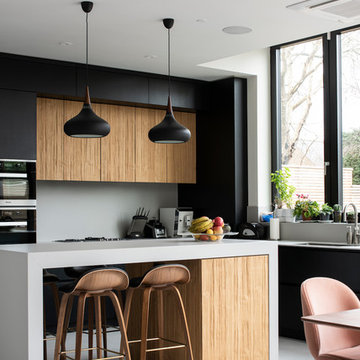
Cocina abierta al comedor. Proyecto interior en Londres.
Cocina negra de estilo rústica moderna en madera cruda con isla de cemento pulido y encimera de porcelánico.
Suelos de microcemento.
Proyecto del Estudio Mireia Pla
Ph: Jonathan Gooch
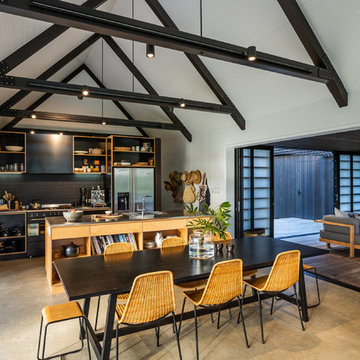
Photo of a contemporary galley eat-in kitchen in Auckland with an integrated sink, open cabinets, black cabinets, stainless steel benchtops, black splashback, stainless steel appliances, concrete floors, with island, grey floor and grey benchtop.
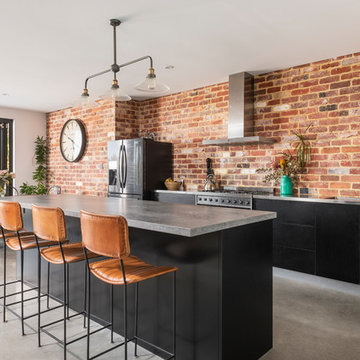
Photo of a mid-sized industrial galley eat-in kitchen in Perth with concrete floors, an integrated sink, flat-panel cabinets, black cabinets, concrete benchtops, red splashback, brick splashback, stainless steel appliances, with island, grey floor and grey benchtop.
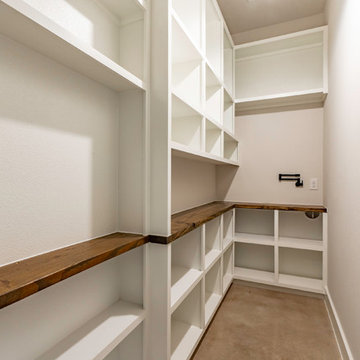
Small country l-shaped separate kitchen in Austin with open cabinets, white cabinets, wood benchtops, concrete floors, beige floor and brown benchtop.
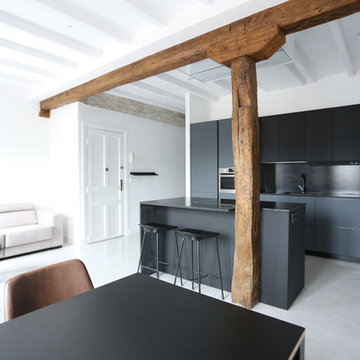
Reforma integral de vivienda en el Puerto de Donostia, 120m²
Design ideas for a modern galley open plan kitchen in Other with an undermount sink, flat-panel cabinets, grey cabinets, stainless steel appliances, concrete floors, with island, grey floor and black benchtop.
Design ideas for a modern galley open plan kitchen in Other with an undermount sink, flat-panel cabinets, grey cabinets, stainless steel appliances, concrete floors, with island, grey floor and black benchtop.
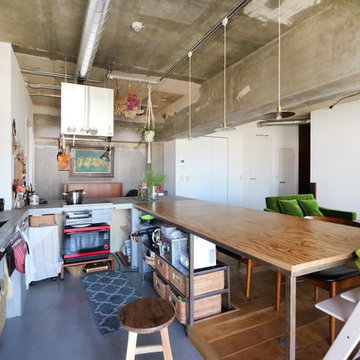
Design ideas for a country l-shaped kitchen in Tokyo with a single-bowl sink, open cabinets, concrete benchtops, concrete floors, a peninsula and grey floor.
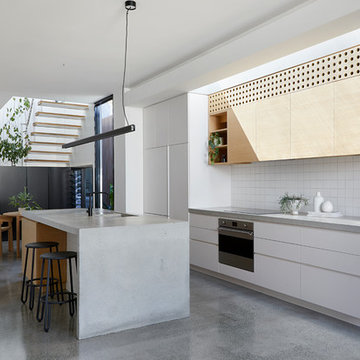
Lillie Thompson
Inspiration for a mid-sized contemporary galley open plan kitchen in Melbourne with light wood cabinets, concrete benchtops, white splashback, ceramic splashback, stainless steel appliances, concrete floors, with island, grey floor, grey benchtop, an integrated sink and flat-panel cabinets.
Inspiration for a mid-sized contemporary galley open plan kitchen in Melbourne with light wood cabinets, concrete benchtops, white splashback, ceramic splashback, stainless steel appliances, concrete floors, with island, grey floor, grey benchtop, an integrated sink and flat-panel cabinets.
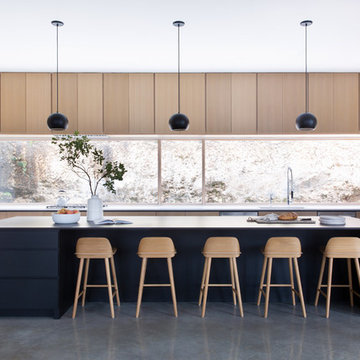
Inspiration for a modern kitchen in Austin with flat-panel cabinets, light wood cabinets, window splashback, stainless steel appliances, concrete floors, with island, grey floor and white benchtop.
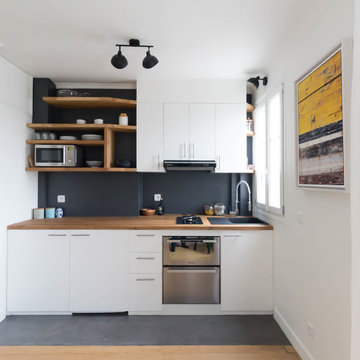
Small modern single-wall eat-in kitchen in Paris with a single-bowl sink, white cabinets, wood benchtops, black splashback, slate splashback, panelled appliances, no island, black floor, brown benchtop, flat-panel cabinets and concrete floors.
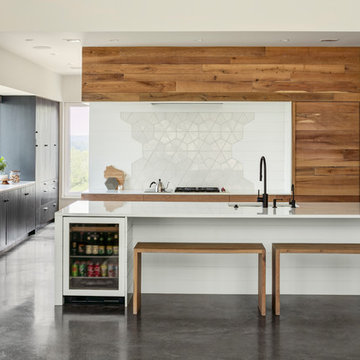
Photo of a modern l-shaped kitchen in Other with an undermount sink, flat-panel cabinets, medium wood cabinets, white splashback, black appliances, concrete floors, with island, grey floor and white benchtop.
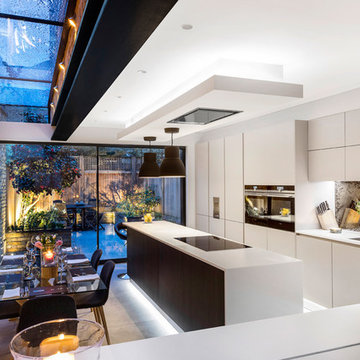
maciek kolodziejski
Design ideas for a contemporary galley eat-in kitchen in London with an undermount sink, flat-panel cabinets, white cabinets, mirror splashback, concrete floors, with island, grey floor and white benchtop.
Design ideas for a contemporary galley eat-in kitchen in London with an undermount sink, flat-panel cabinets, white cabinets, mirror splashback, concrete floors, with island, grey floor and white benchtop.
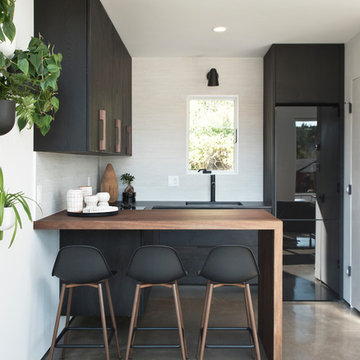
Inspiration for a scandinavian u-shaped kitchen in New York with an undermount sink, flat-panel cabinets, white splashback, black appliances, concrete floors, a peninsula, grey floor and black benchtop.
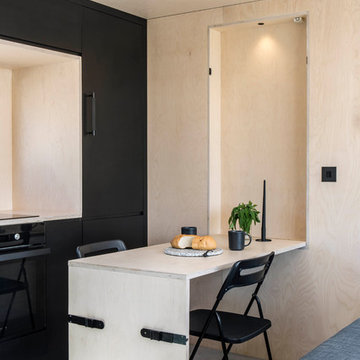
Lucy Walters Photography
Design ideas for a scandinavian kitchen in Oxfordshire with flat-panel cabinets, black cabinets, beige splashback, timber splashback, black appliances, concrete floors, a peninsula, grey floor and beige benchtop.
Design ideas for a scandinavian kitchen in Oxfordshire with flat-panel cabinets, black cabinets, beige splashback, timber splashback, black appliances, concrete floors, a peninsula, grey floor and beige benchtop.
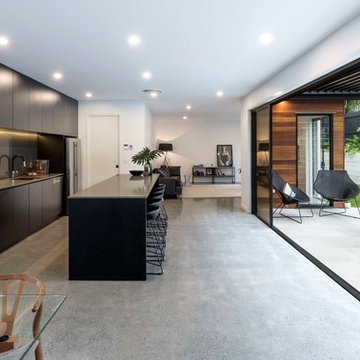
Inspiration for a contemporary galley open plan kitchen in Brisbane with an undermount sink, concrete floors, with island, flat-panel cabinets, dark wood cabinets, grey splashback, glass sheet splashback, stainless steel appliances, grey floor and grey benchtop.
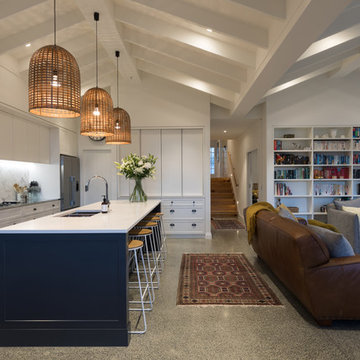
Mark Scowen
Mid-sized transitional l-shaped open plan kitchen in Auckland with concrete floors, grey floor, a double-bowl sink, recessed-panel cabinets, white cabinets, white splashback, stainless steel appliances, with island and white benchtop.
Mid-sized transitional l-shaped open plan kitchen in Auckland with concrete floors, grey floor, a double-bowl sink, recessed-panel cabinets, white cabinets, white splashback, stainless steel appliances, with island and white benchtop.
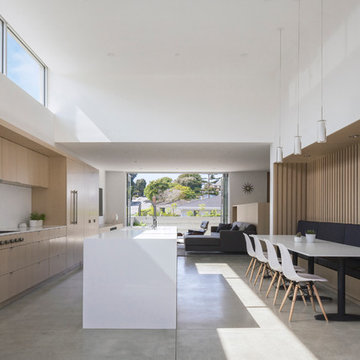
Edward Ogosta
Steve King Photography
Design ideas for a contemporary galley open plan kitchen in Los Angeles with an undermount sink, flat-panel cabinets, light wood cabinets, white splashback, panelled appliances, concrete floors, with island, grey floor and white benchtop.
Design ideas for a contemporary galley open plan kitchen in Los Angeles with an undermount sink, flat-panel cabinets, light wood cabinets, white splashback, panelled appliances, concrete floors, with island, grey floor and white benchtop.
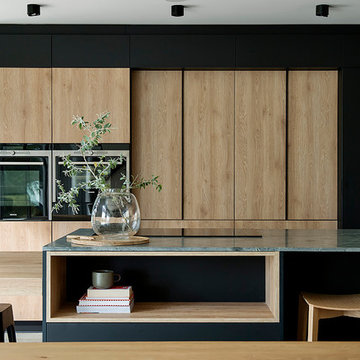
Kitchen design and import by studio origami
photo - Jody Darcy
Photo of a mid-sized contemporary l-shaped eat-in kitchen in Perth with a double-bowl sink, flat-panel cabinets, light wood cabinets, granite benchtops, black appliances, concrete floors, with island, grey floor and grey benchtop.
Photo of a mid-sized contemporary l-shaped eat-in kitchen in Perth with a double-bowl sink, flat-panel cabinets, light wood cabinets, granite benchtops, black appliances, concrete floors, with island, grey floor and grey benchtop.
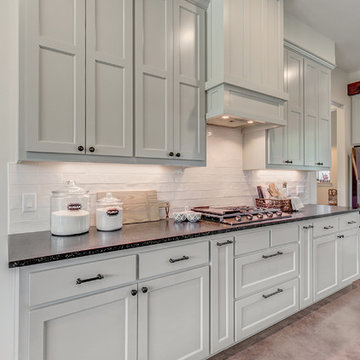
Mid-sized country galley eat-in kitchen in Dallas with a farmhouse sink, shaker cabinets, grey cabinets, white splashback, concrete floors, with island and black benchtop.
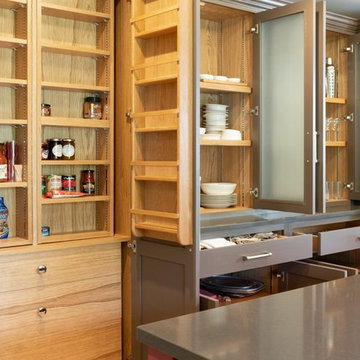
Spacious handmade kitchen with 15 drawers and 25 doors, plenty of storage, a bespoke pantry cupboard. The island is finished in Rectory Red and the main cabinetry is finished in London Clay.
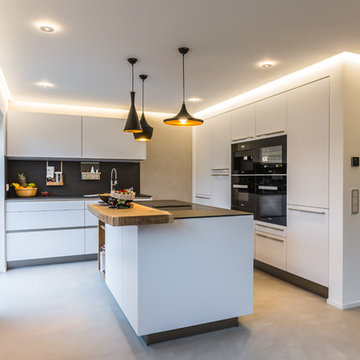
edel-fotografie
Design ideas for a mid-sized contemporary l-shaped kitchen in Frankfurt with white cabinets, black appliances, with island, a single-bowl sink, flat-panel cabinets, black splashback, concrete floors, grey floor and black benchtop.
Design ideas for a mid-sized contemporary l-shaped kitchen in Frankfurt with white cabinets, black appliances, with island, a single-bowl sink, flat-panel cabinets, black splashback, concrete floors, grey floor and black benchtop.
Kitchen with Concrete Floors and Terra-cotta Floors Design Ideas
6