Kitchen with Concrete Floors and Terra-cotta Floors Design Ideas
Refine by:
Budget
Sort by:Popular Today
161 - 180 of 34,549 photos
Item 1 of 3
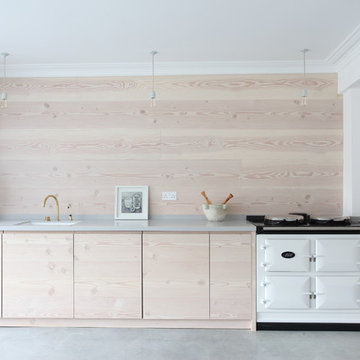
Design ideas for a scandinavian single-wall kitchen in London with light wood cabinets, concrete floors, an undermount sink, flat-panel cabinets and white appliances.
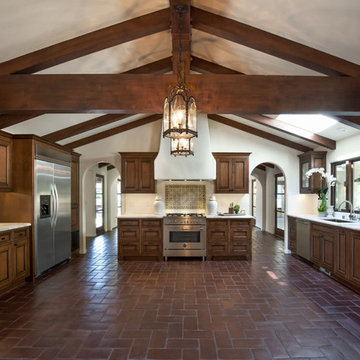
Walls with thick plaster arches and simple tile designs feel very natural and earthy in the warm Southern California sun. Terra cotta floor tiles are stained to mimic very old tile inside and outside in the Spanish courtyard shaded by a 'new' old olive tree. The outdoor plaster and brick fireplace has touches of antique Indian and Moroccan items. An outdoor garden shower graces the exterior of the master bath with freestanding white tub- while taking advantage of the warm Ojai summers. The open kitchen design includes all natural stone counters of white marble, a large range with a plaster range hood and custom hand painted tile on the back splash. Wood burning fireplaces with iron doors, great rooms with hand scraped wide walnut planks in this delightful stay cool home. Stained wood beams, trusses and planked ceilings along with custom creative wood doors with Spanish and Indian accents throughout this home gives a distinctive California Exotic feel.
Project Location: Ojai
designed by Maraya Interior Design. From their beautiful resort town of Ojai, they serve clients in Montecito, Hope Ranch, Malibu, Westlake and Calabasas, across the tri-county areas of Santa Barbara, Ventura and Los Angeles, south to Hidden Hills- north through Solvang and more.Spanish Revival home in Ojai.
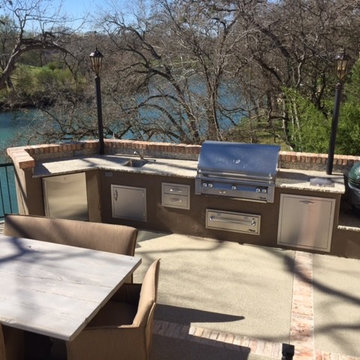
This is an example of a mid-sized modern u-shaped eat-in kitchen in Austin with a single-bowl sink, open cabinets, stainless steel cabinets, granite benchtops, beige splashback, cement tile splashback, stainless steel appliances, concrete floors and no island.
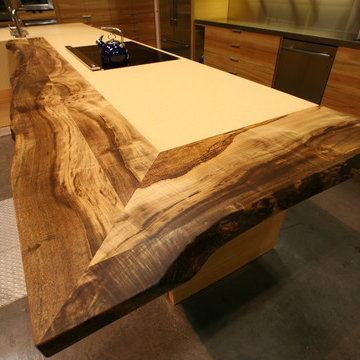
Counter Top Design - Live-edge reclaimed wood slab transaction area with quartz inset. Flush mount induction cooktop. Photos by Sustainable Sedona
Photo of an expansive contemporary open plan kitchen in Phoenix with flat-panel cabinets, light wood cabinets, wood benchtops, concrete floors, with island, an integrated sink and stainless steel appliances.
Photo of an expansive contemporary open plan kitchen in Phoenix with flat-panel cabinets, light wood cabinets, wood benchtops, concrete floors, with island, an integrated sink and stainless steel appliances.
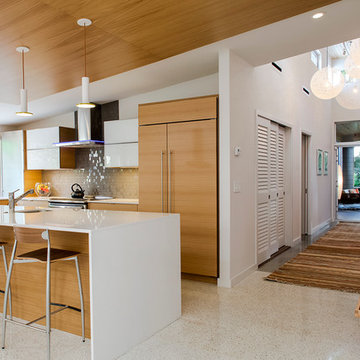
SRQ Magazine's Home of the Year 2015 Platinum Award for Best Bathroom, Best Kitchen, and Best Overall Renovation
Photo: Raif Fluker
Midcentury l-shaped kitchen in Tampa with flat-panel cabinets, light wood cabinets, grey splashback, glass tile splashback, concrete floors and with island.
Midcentury l-shaped kitchen in Tampa with flat-panel cabinets, light wood cabinets, grey splashback, glass tile splashback, concrete floors and with island.
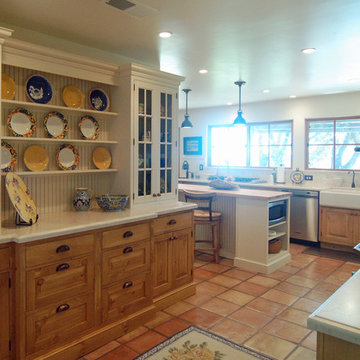
The owners of a charming home in the hills west of Paso Robles recently decided to remodel their not-so-charming kitchen. Referred to San Luis Kitchen by several of their friends, the homeowners visited our showroom and soon decided we were the best people to design a kitchen fitting the style of their home. We were delighted to get to work on the project right away.
When we arrived at the house, we found a small, cramped and out-dated kitchen. The ceiling was low, the cabinets old fashioned and painted a stark dead white, and the best view in the house was neglected in a seldom-used breakfast nook (sequestered behind the kitchen peninsula). This kitchen was also handicapped by white tile counters with dark grout, odd-sized and cluttered cabinets, and small ‘desk’ tacked on to the side of the oven cabinet. Due to a marked lack of counter space & inadequate storage the homeowner had resorted to keeping her small appliances on a little cart parked in the corner and the garbage was just sitting by the wall in full view of everything! On the plus side, the kitchen opened into a nice dining room and had beautiful saltillo tile floors.
Mrs. Homeowner loves to entertain and often hosts dinner parties for her friends. She enjoys visiting with her guests in the kitchen while putting the finishing touches on the evening’s meal. Sadly, her small kitchen really limited her interactions with her guests – she often felt left out of the mix at her own parties! This savvy homeowner dreamed big – a new kitchen that would accommodate multiple workstations, have space for guests to gather but not be in the way, and maybe a prettier transition from the kitchen to the dining (wine service area or hutch?) – while managing the remodel budget by reusing some of her major appliances and keeping (patching as needed) her existing floors.
Responding to the homeowner’s stated wish list and the opportunities presented by the home's setting and existing architecture, the designers at San Luis Kitchen decided to expand the kitchen into the breakfast nook. This change allowed the work area to be reoriented to take advantage of the great view – we replaced the existing window and added another while moving the door to gain space. A second sink and set of refrigerator drawers (housing fresh fruits & veggies) were included for the convenience of this mainly vegetarian cook – her prep station. The clean-up area now boasts a farmhouse style single bowl sink – adding to the ‘cottage’ charm. We located a new gas cook-top between the two workstations for easy access from each. Also tucked in here is a pullout trash/recycle cabinet for convenience and additional drawers for storage.
Running parallel to the work counter we added a long butcher-block island with easy-to-access open shelves for the avid cook and seating for friendly guests placed just right to take in the view. A counter-top garage is used to hide excess small appliances. Glass door cabinets and open shelves are now available to display the owners beautiful dishware. The microwave was placed inconspicuously on the end of the island facing the refrigerator – easy access for guests (and extraneous family members) to help themselves to drinks and snacks while staying out of the cook’s way.
We also moved the pantry storage away from the dining room (putting it on the far wall and closer to the work triangle) and added a furniture-like hutch in its place allowing the more formal dining area to flow seamlessly into the up-beat work area of the kitchen. This space is now also home (opposite wall) to an under counter wine refrigerator, a liquor cabinet and pretty glass door wall cabinet for stemware storage – meeting Mr. Homeowner’s desire for a bar service area.
And then the aesthetic: an old-world style country cottage theme. The homeowners wanted the kitchen to have a warm feel while still loving the look of white cabinetry. San Luis Kitchen melded country-casual knotty pine base cabinets with vintage hand-brushed creamy white wall cabinets to create the desired cottage look. We also added bead board and mullioned glass doors for charm, used an inset doorstyle on the cabinets for authenticity, and mixed stone and wood counters to create an eclectic nuance in the space. All in all, the happy homeowners now boast a charming county cottage kitchen with plenty of space for entertaining their guests while creating gourmet meals to feed them.
Credits:
Custom cabinetry by Wood-Mode Fine Custom Cabinetry
Contracting by Michael Pezzato of Lost Coast Construction
Stone counters by Pyramid M.T.M.
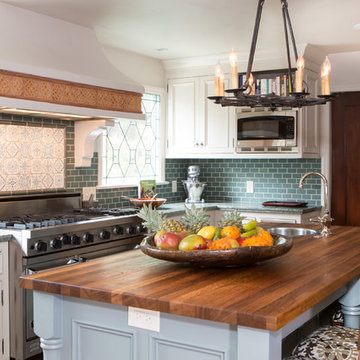
www.erikabiermanphotography.com
Mid-sized mediterranean kitchen in Los Angeles with a drop-in sink, beaded inset cabinets, white cabinets, granite benchtops, blue splashback, ceramic splashback, stainless steel appliances, terra-cotta floors and with island.
Mid-sized mediterranean kitchen in Los Angeles with a drop-in sink, beaded inset cabinets, white cabinets, granite benchtops, blue splashback, ceramic splashback, stainless steel appliances, terra-cotta floors and with island.
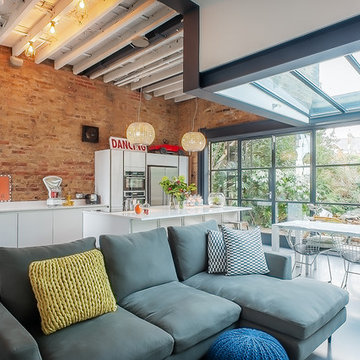
This is an example of an industrial open plan kitchen in London with flat-panel cabinets, white cabinets, stainless steel appliances, concrete floors and with island.
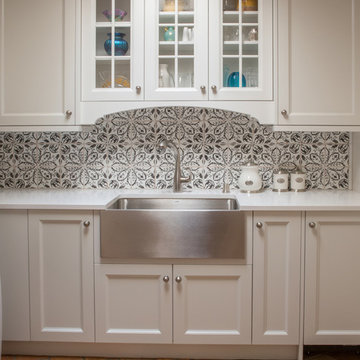
Black and white floral patterns add charm to a french country kitchen. Hand painted tiles soften the tones in the back-splash.
Photo by: Richard White
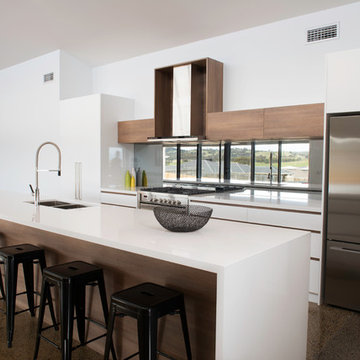
This new build in Bonner was managed by us from the ground up. With a focus on open plan living, the house is centered around the kitchen with striking 4 meter raked ceilings and polished concrete floors throughout.
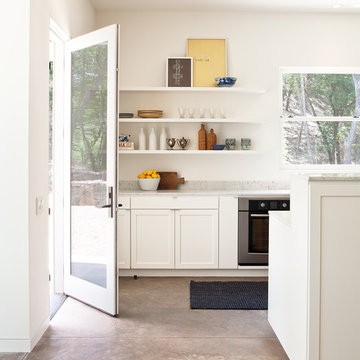
Michelle Wilson Photography
This is an example of a mid-sized contemporary kitchen in San Francisco with shaker cabinets, white cabinets, concrete floors, marble benchtops, stainless steel appliances, with island, grey floor and grey benchtop.
This is an example of a mid-sized contemporary kitchen in San Francisco with shaker cabinets, white cabinets, concrete floors, marble benchtops, stainless steel appliances, with island, grey floor and grey benchtop.
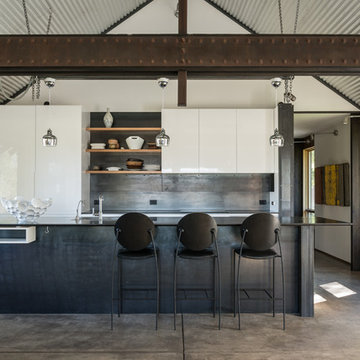
Audrey Hall
Industrial galley kitchen in Jackson with flat-panel cabinets, white cabinets, metallic splashback, concrete floors and with island.
Industrial galley kitchen in Jackson with flat-panel cabinets, white cabinets, metallic splashback, concrete floors and with island.
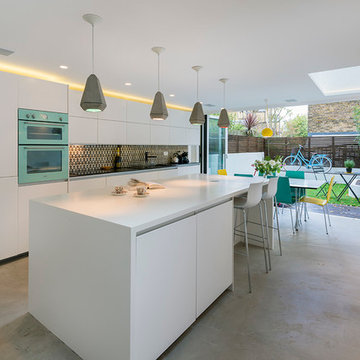
william Eckersley
Inspiration for a mid-sized contemporary galley eat-in kitchen in London with flat-panel cabinets, white cabinets, multi-coloured splashback, coloured appliances, concrete floors, with island, a double-bowl sink, solid surface benchtops, grey floor and white benchtop.
Inspiration for a mid-sized contemporary galley eat-in kitchen in London with flat-panel cabinets, white cabinets, multi-coloured splashback, coloured appliances, concrete floors, with island, a double-bowl sink, solid surface benchtops, grey floor and white benchtop.
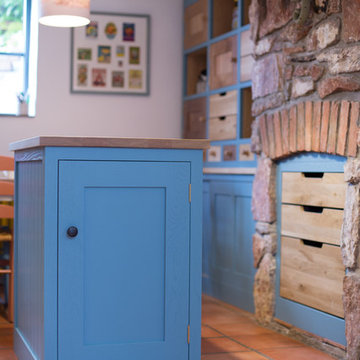
A single cabinet Stone Blue (Farrow & Ball) island with oak worktop. This provides the perfect place for kitchen prep where the whole family can help out.The pendant light is painted Ferrari yellow adding a lovely pop of colour providing a great contrast to the exposed stone in this 19th century cottage.
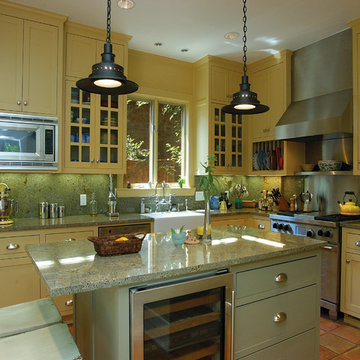
Photo of a mid-sized modern l-shaped eat-in kitchen in Dallas with a drop-in sink, recessed-panel cabinets, yellow cabinets, quartzite benchtops, green splashback, ceramic splashback, stainless steel appliances, terra-cotta floors and with island.
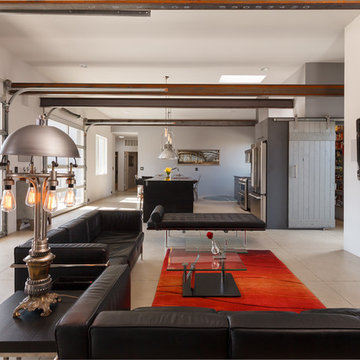
Amadeus Leitner
This is an example of an industrial galley open plan kitchen in Albuquerque with an undermount sink, flat-panel cabinets, quartz benchtops, metallic splashback, ceramic splashback, stainless steel appliances, concrete floors and with island.
This is an example of an industrial galley open plan kitchen in Albuquerque with an undermount sink, flat-panel cabinets, quartz benchtops, metallic splashback, ceramic splashback, stainless steel appliances, concrete floors and with island.
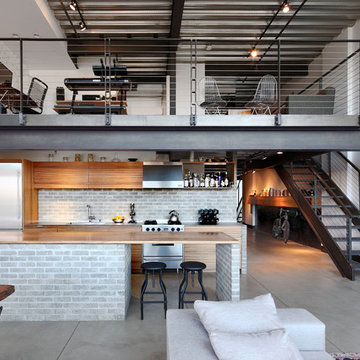
The brick found in the backsplash and island was chosen for its sympathetic materiality that is forceful enough to blend in with the native steel, while the bold, fine grain Zebra wood cabinetry coincides nicely with the concrete floors without being too ostentatious.
Photo Credit: Mark Woods
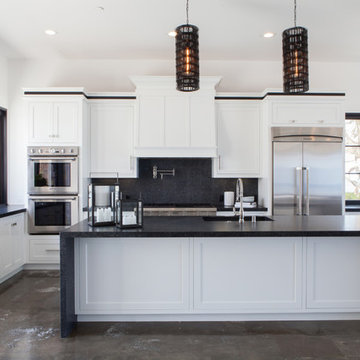
Inspiration for a mid-sized transitional l-shaped open plan kitchen in Orange County with an undermount sink, shaker cabinets, black splashback, glass tile splashback, stainless steel appliances, concrete floors, with island and black benchtop.
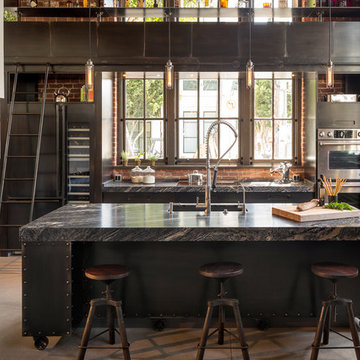
Construction + Millwork: Muratore Corp | Interior Design: Muratore Corp Designer, Cindy Bayon | Photography: Scott Hargis
Design ideas for an industrial galley open plan kitchen in San Francisco with black cabinets, stainless steel appliances, concrete floors and with island.
Design ideas for an industrial galley open plan kitchen in San Francisco with black cabinets, stainless steel appliances, concrete floors and with island.
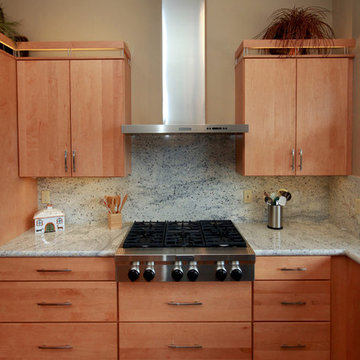
Designer: Laura Wallace
Photographer: Donna Sanchez
This is an example of an expansive contemporary l-shaped eat-in kitchen in Phoenix with an undermount sink, light wood cabinets, granite benchtops, white splashback, stone slab splashback, stainless steel appliances, terra-cotta floors and with island.
This is an example of an expansive contemporary l-shaped eat-in kitchen in Phoenix with an undermount sink, light wood cabinets, granite benchtops, white splashback, stone slab splashback, stainless steel appliances, terra-cotta floors and with island.
Kitchen with Concrete Floors and Terra-cotta Floors Design Ideas
9