Kitchen with Concrete Floors Design Ideas
Refine by:
Budget
Sort by:Popular Today
81 - 100 of 7,336 photos
Item 1 of 3
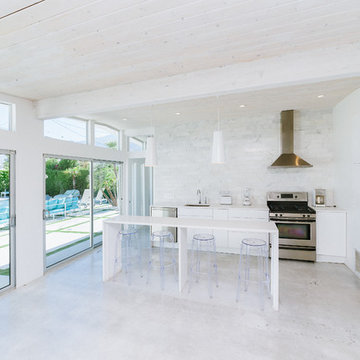
This is an example of a small modern single-wall eat-in kitchen in Los Angeles with white splashback, marble splashback, stainless steel appliances, concrete floors, with island, white floor, flat-panel cabinets, white cabinets, solid surface benchtops and a single-bowl sink.
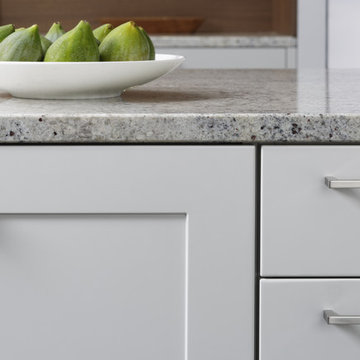
Large modern l-shaped eat-in kitchen in New York with a farmhouse sink, shaker cabinets, white cabinets, brown splashback, stainless steel appliances, concrete floors and a peninsula.
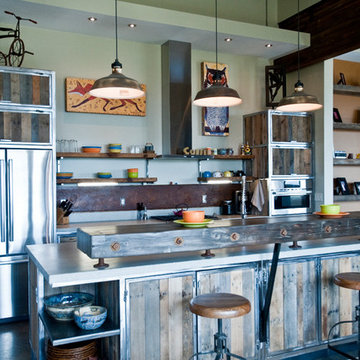
Kitchen with custom steel cabinets and pallet wood inserts
Photography by Lynn Donaldson
Large industrial galley open plan kitchen in Other with distressed cabinets, stainless steel appliances, with island, a double-bowl sink, recycled glass benchtops, metallic splashback, concrete floors and open cabinets.
Large industrial galley open plan kitchen in Other with distressed cabinets, stainless steel appliances, with island, a double-bowl sink, recycled glass benchtops, metallic splashback, concrete floors and open cabinets.
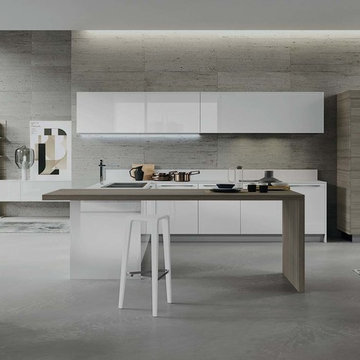
Mid-sized modern l-shaped open plan kitchen in New York with an undermount sink, flat-panel cabinets, light wood cabinets, solid surface benchtops, stainless steel appliances, concrete floors and a peninsula.
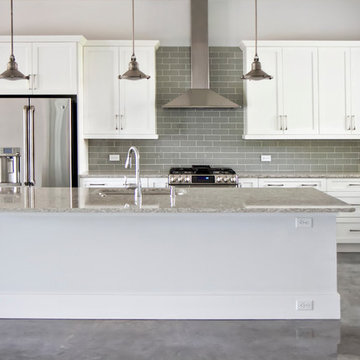
Glenn Layton Homes, LLC, "Building Your Coastal Lifestyle"
Design ideas for a mid-sized modern l-shaped eat-in kitchen in Jacksonville with an undermount sink, shaker cabinets, white cabinets, granite benchtops, grey splashback, subway tile splashback, stainless steel appliances, concrete floors and with island.
Design ideas for a mid-sized modern l-shaped eat-in kitchen in Jacksonville with an undermount sink, shaker cabinets, white cabinets, granite benchtops, grey splashback, subway tile splashback, stainless steel appliances, concrete floors and with island.
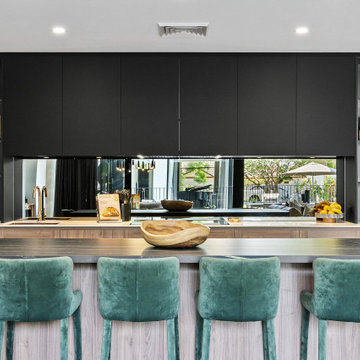
Photo of a kitchen in Perth with quartz benchtops, mirror splashback, concrete floors, with island and grey floor.
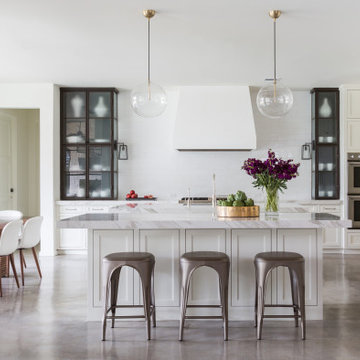
Kitchen
This is an example of an expansive transitional l-shaped eat-in kitchen in Houston with an undermount sink, shaker cabinets, white cabinets, marble benchtops, white splashback, porcelain splashback, stainless steel appliances, concrete floors, multiple islands, grey floor and white benchtop.
This is an example of an expansive transitional l-shaped eat-in kitchen in Houston with an undermount sink, shaker cabinets, white cabinets, marble benchtops, white splashback, porcelain splashback, stainless steel appliances, concrete floors, multiple islands, grey floor and white benchtop.
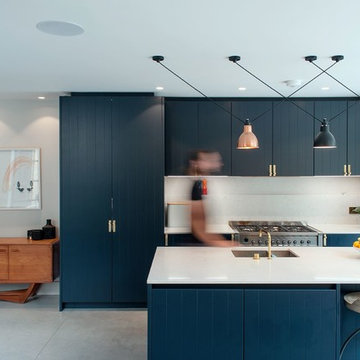
Mid-sized transitional galley eat-in kitchen in London with a double-bowl sink, beaded inset cabinets, blue cabinets, white splashback, stainless steel appliances, concrete floors, with island and grey floor.

This is an example of a large contemporary u-shaped open plan kitchen in Vancouver with an undermount sink, flat-panel cabinets, beige cabinets, quartz benchtops, panelled appliances, concrete floors, with island, grey floor, grey benchtop and exposed beam.
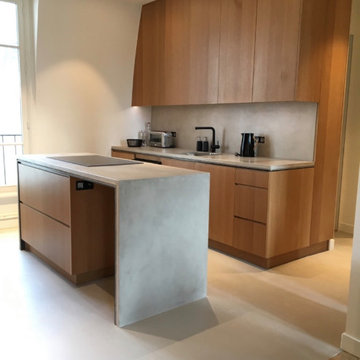
This is an example of a mid-sized modern galley open plan kitchen in Other with flat-panel cabinets, concrete benchtops, grey splashback, panelled appliances, concrete floors, with island, grey floor and grey benchtop.

Design ideas for a large contemporary l-shaped open plan kitchen in Melbourne with a double-bowl sink, black cabinets, marble benchtops, grey splashback, marble splashback, black appliances, concrete floors, with island, grey floor and grey benchtop.

Rénovation, agencement et décoration d’une ancienne usine transformée en un loft de 250 m2 réparti sur 3 niveaux.
Les points forts :
Association de design industriel avec du mobilier vintage
La boîte buanderie
Les courbes et lignes géométriques valorisant les espaces
Crédit photo © Bertrand Fompeyrine
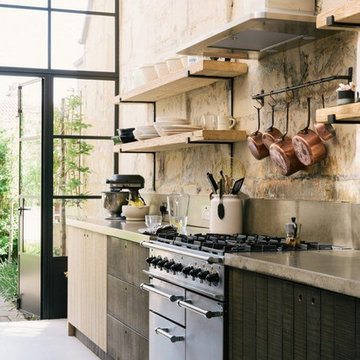
Small industrial single-wall eat-in kitchen in Columbus with an undermount sink, flat-panel cabinets, dark wood cabinets, concrete benchtops, grey splashback, cement tile splashback, black appliances, concrete floors, white floor and grey benchtop.
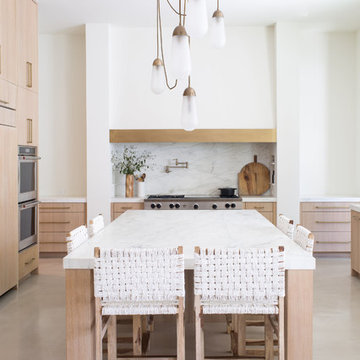
Photo credit to Kate Turpin Zimmerman
Photo of a large contemporary u-shaped kitchen in Austin with flat-panel cabinets, light wood cabinets, marble benchtops, white splashback, stone slab splashback, panelled appliances, concrete floors, with island, grey floor and white benchtop.
Photo of a large contemporary u-shaped kitchen in Austin with flat-panel cabinets, light wood cabinets, marble benchtops, white splashback, stone slab splashback, panelled appliances, concrete floors, with island, grey floor and white benchtop.
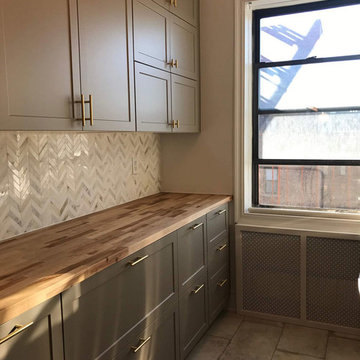
Jenny was open to using IKEA cabinetry throughout, but ultimately decided on Semihandmade’s Light Gray Shaker door style. “I wanted to maximize storage, maintain affordability, and spice up visual interest by mixing up shelving and closed cabinets,” she says. “And I wanted to display nice looking things and hide uglier things, like Tupperware pieces.” This was key as her original kitchen was dark, cramped and had inefficient storage, such as wire racks pressed up against her refrigerator and limited counter space. To remedy this, the upper cabinetry is mixed asymmetrically throughout, over the long run of countertops along the wall by the refrigerator and above the food prep area and above the stove. “Stylistically, these cabinets blended well with the butcher block countertops and the large Moroccan/Spanish tile design on the floor,” she notes.
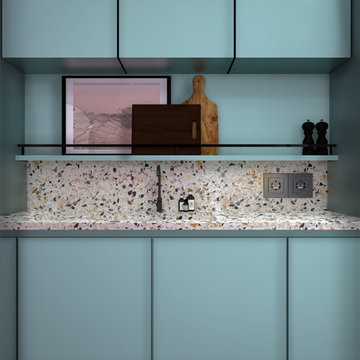
Zoom sur la cuisine.
Design ideas for a mid-sized midcentury single-wall open plan kitchen in Amsterdam with an integrated sink, beaded inset cabinets, blue cabinets, terrazzo benchtops, multi-coloured splashback, panelled appliances, concrete floors, grey floor and multi-coloured benchtop.
Design ideas for a mid-sized midcentury single-wall open plan kitchen in Amsterdam with an integrated sink, beaded inset cabinets, blue cabinets, terrazzo benchtops, multi-coloured splashback, panelled appliances, concrete floors, grey floor and multi-coloured benchtop.
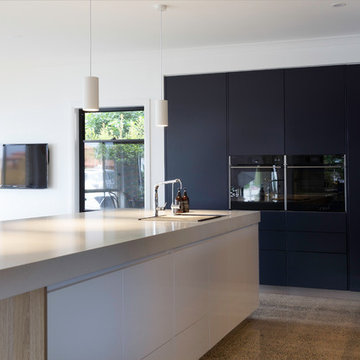
Tony Dailo
Design ideas for a large contemporary l-shaped kitchen pantry in Brisbane with a double-bowl sink, flat-panel cabinets, light wood cabinets, quartz benchtops, mirror splashback, black appliances, concrete floors, with island, multi-coloured floor and white benchtop.
Design ideas for a large contemporary l-shaped kitchen pantry in Brisbane with a double-bowl sink, flat-panel cabinets, light wood cabinets, quartz benchtops, mirror splashback, black appliances, concrete floors, with island, multi-coloured floor and white benchtop.
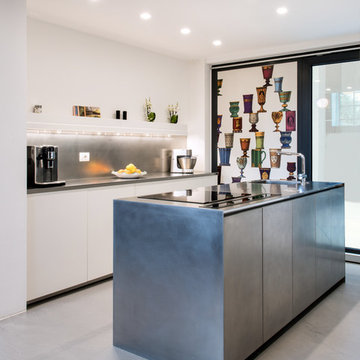
Cesar Cucine, isola e piano in acciaio. Sulla parte opaca delle finestra Wallpaper di Fornasetti collezione Boemia.
Mid-sized contemporary galley kitchen in Milan with an integrated sink, flat-panel cabinets, stainless steel cabinets, stainless steel benchtops, stainless steel appliances, concrete floors, with island, grey floor, grey splashback and grey benchtop.
Mid-sized contemporary galley kitchen in Milan with an integrated sink, flat-panel cabinets, stainless steel cabinets, stainless steel benchtops, stainless steel appliances, concrete floors, with island, grey floor, grey splashback and grey benchtop.
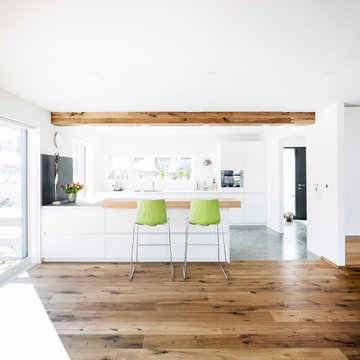
This is an example of a mid-sized contemporary galley open plan kitchen in Stuttgart with a single-bowl sink, flat-panel cabinets, white cabinets, stainless steel benchtops, white splashback, glass sheet splashback, black appliances, concrete floors, with island, grey floor and white benchtop.
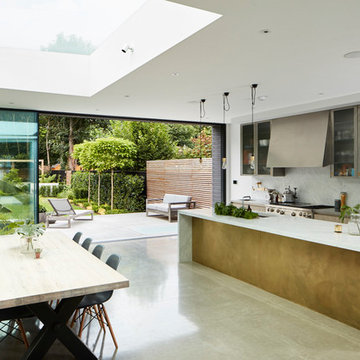
Photographer: Matt Clayton
Lazenby’s Light Natural polished concrete is a creative addition to Sommer Pyne’s brainchild, House Curious. Designed to be a perfect environment for regular use and to add to the homeowners desire to “create magic for lovely people”.
Lazenby’s Light Natural polished concrete floors have been installed 100mm deep over underfloor heating. Inside and out, House Curious comprises 207m² of Lazenby’s mottled, satin finished, iconic concrete floors creating elegant architectural lines throughout.
Due to logistics and project programme the internal and external areas were installed at 2 different times. Four external steps were installed at a separate time due to their size at approx. 8m long and all shutters were stripped so that the faces could be rendered. This technique ensured that the steps were as close a match as possible to the connecting patio, forming a sleek architectural space.
Kitchen with Concrete Floors Design Ideas
5