Minimalist Spaces Kitchen with Concrete Floors Design Ideas
Refine by:
Budget
Sort by:Popular Today
21 - 40 of 210 photos
Item 1 of 3
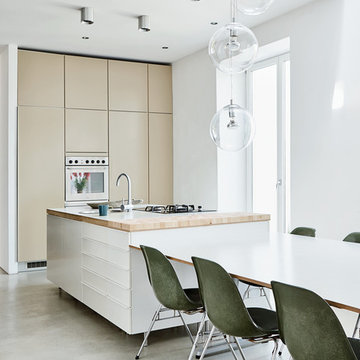
Mid-sized modern eat-in kitchen in Hamburg with flat-panel cabinets, beige cabinets, wood benchtops, concrete floors, with island, a drop-in sink and stainless steel appliances.
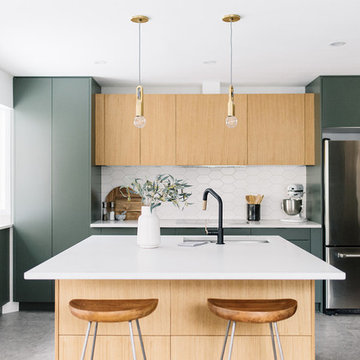
Contracting: Revive Developments
// Photography: Tracey Jazmin
Photo of a scandinavian kitchen in Edmonton with an undermount sink, flat-panel cabinets, green cabinets, white splashback, stainless steel appliances, concrete floors, with island, grey floor and white benchtop.
Photo of a scandinavian kitchen in Edmonton with an undermount sink, flat-panel cabinets, green cabinets, white splashback, stainless steel appliances, concrete floors, with island, grey floor and white benchtop.
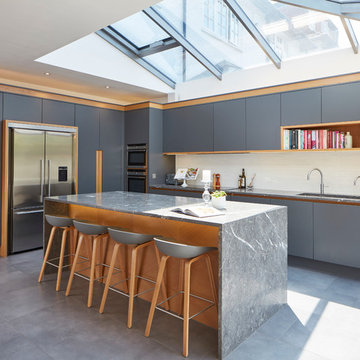
Bespoke kitchen design created by Extreme exclusively for a private client in South West London. Created in collaboration with Paul Wiggins Architects.
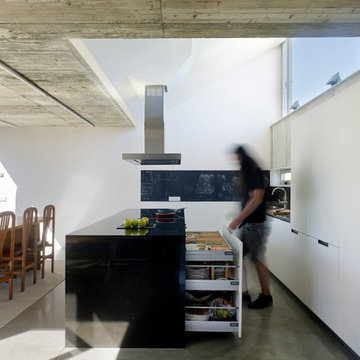
La cocina -equipada con el modelo MINOS-E estratificado de Santos, en acabado Blanco Seff- se orienta hacia el paisaje rural que rodea la casa. Una gran isla central articula el espacio.
| Fotografía: Santos-Díez para BisImages
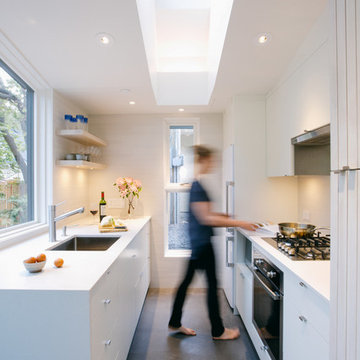
Photo Credit @ Ema Peter
This is an example of a small contemporary galley kitchen in Vancouver with white cabinets, white splashback, concrete floors, white benchtop, an undermount sink, flat-panel cabinets, no island and grey floor.
This is an example of a small contemporary galley kitchen in Vancouver with white cabinets, white splashback, concrete floors, white benchtop, an undermount sink, flat-panel cabinets, no island and grey floor.
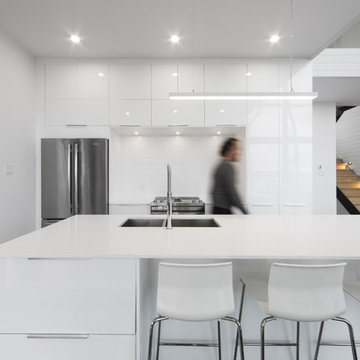
Inspiration for a mid-sized contemporary kitchen in Montreal with flat-panel cabinets, white cabinets, quartz benchtops, white splashback, ceramic splashback, stainless steel appliances, concrete floors, with island, a double-bowl sink and grey floor.
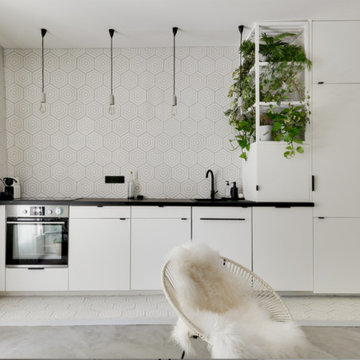
Appartement contemporain et épuré.
Mobilier scandinave an matériaux naturels.
La crédence et la bande au sol sont en carreaux de ciment. Le reste du sol est en béton ciré.
Une étagère sur mesure a été dessinée dans la cuisine afin d'accueillir des végétaux.
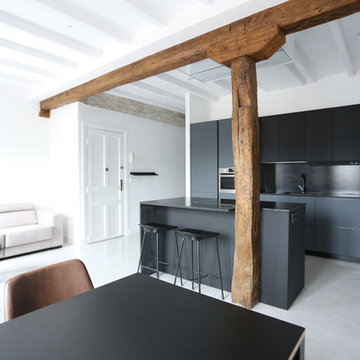
Reforma integral de vivienda en el Puerto de Donostia, 120m²
Design ideas for a modern galley open plan kitchen in Other with an undermount sink, flat-panel cabinets, grey cabinets, stainless steel appliances, concrete floors, with island, grey floor and black benchtop.
Design ideas for a modern galley open plan kitchen in Other with an undermount sink, flat-panel cabinets, grey cabinets, stainless steel appliances, concrete floors, with island, grey floor and black benchtop.
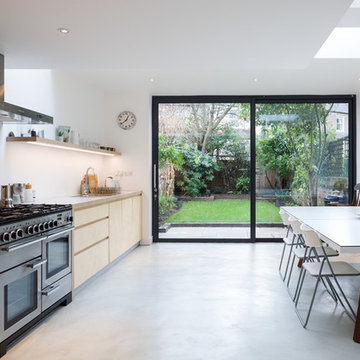
Peter Abrahams
This is an example of a mid-sized contemporary single-wall eat-in kitchen in London with flat-panel cabinets, light wood cabinets, laminate benchtops, no island, white benchtop, stainless steel appliances, concrete floors and grey floor.
This is an example of a mid-sized contemporary single-wall eat-in kitchen in London with flat-panel cabinets, light wood cabinets, laminate benchtops, no island, white benchtop, stainless steel appliances, concrete floors and grey floor.
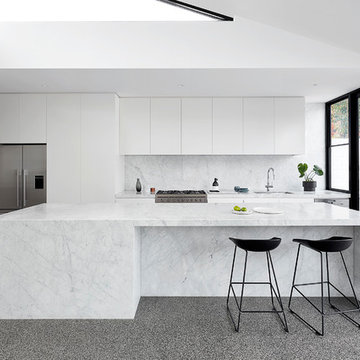
jack lovel
Photo of a large contemporary kitchen in Melbourne with an undermount sink, white cabinets, marble benchtops, white splashback, marble splashback, stainless steel appliances, concrete floors, with island, grey floor, white benchtop and flat-panel cabinets.
Photo of a large contemporary kitchen in Melbourne with an undermount sink, white cabinets, marble benchtops, white splashback, marble splashback, stainless steel appliances, concrete floors, with island, grey floor, white benchtop and flat-panel cabinets.
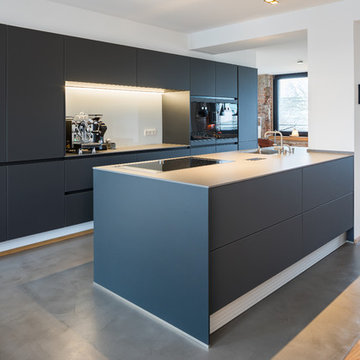
Jannis Wiebusch
Design ideas for a mid-sized modern open plan kitchen in Essen with concrete floors and grey floor.
Design ideas for a mid-sized modern open plan kitchen in Essen with concrete floors and grey floor.
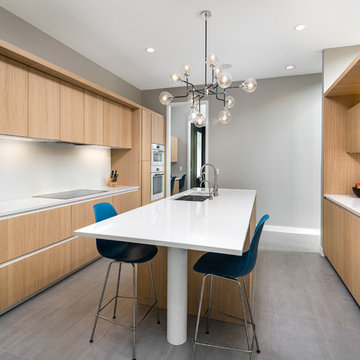
Contemporary separate kitchen in Chicago with an undermount sink, flat-panel cabinets, light wood cabinets, white splashback, white appliances, with island, quartz benchtops, glass sheet splashback and concrete floors.
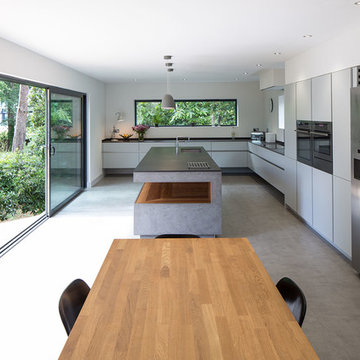
The key design driver for the project was to create a simple but contemporary extension that responded to the existing dramatic topography in the property’s rear garden. The concept was to provide a single elegant form, cantilevering out into the tree canopies and over the landscape. Conceived as a house within the tree canopies the extension is clad in sweet chestnut which enhances the relationship to the surrounding mature trees. Large sliding glass panels link the inside spaces to its unique environment. Internally the design successfully resolves the Client’s brief to provide an open plan and fluid layout, that subtly defines distinct living and dining areas. The scheme was completed in April 2016
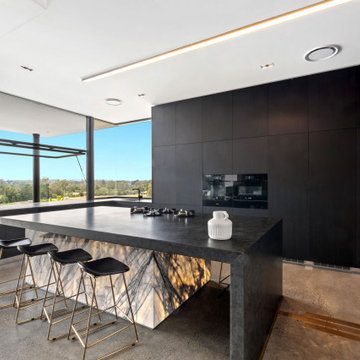
Kitchen
This is an example of a large contemporary u-shaped kitchen in Sunshine Coast with flat-panel cabinets, black cabinets, black appliances, concrete floors, with island, grey floor, an undermount sink, marble benchtops and black benchtop.
This is an example of a large contemporary u-shaped kitchen in Sunshine Coast with flat-panel cabinets, black cabinets, black appliances, concrete floors, with island, grey floor, an undermount sink, marble benchtops and black benchtop.
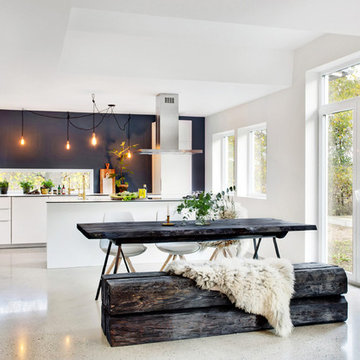
Large scandinavian galley eat-in kitchen in Malmo with flat-panel cabinets, with island, white appliances and concrete floors.
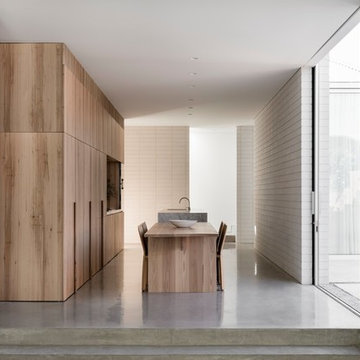
This is an example of a modern eat-in kitchen in Sydney with flat-panel cabinets, light wood cabinets, concrete floors, with island and grey floor.
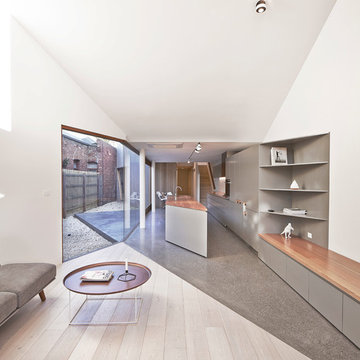
Fraser Marsden
Mid-sized contemporary galley kitchen in Melbourne with flat-panel cabinets, grey cabinets, wood benchtops, concrete floors and with island.
Mid-sized contemporary galley kitchen in Melbourne with flat-panel cabinets, grey cabinets, wood benchtops, concrete floors and with island.
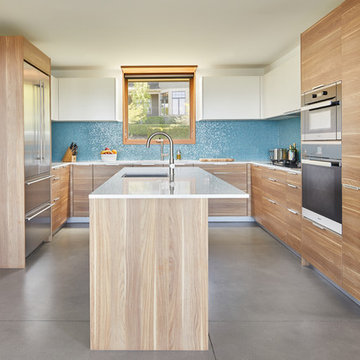
A new custom residence in the Harrison Views neighborhood of Issaquah Highlands.
The home incorporates high-performance envelope elements (a few of the strategies so far include alum-clad windows, rock wall house wrap insulation, green-roofs and provision for photovoltaic panels).
The building site has a unique upper bench and lower bench with a steep slope between them. The siting of the house takes advantage of this topography, creating a linear datum line that not only serves as a retaining wall but also as an organizing element for the home’s circulation.
The massing of the home is designed to maximize views, natural daylight and compliment the scale of the surrounding community. The living spaces are oriented to capture the panoramic views to the southwest and northwest, including Lake Washington and the Olympic mountain range as well as Seattle and Bellevue skylines.
A series of green roofs and protected outdoor spaces will allow the homeowners to extend their living spaces year-round.
With an emphasis on durability, the material palette will consist of a gray stained cedar siding, corten steel panels, cement board siding, T&G fir soffits, exposed wood beams, black fiberglass windows, board-formed concrete, glass railings and a standing seam metal roof.
A careful site analysis was done early on to suss out the best views and determine how unbuilt adjacent lots might be developed.
The total area is 3,425 SF of living space plus 575 SF for the garage.
Photos by Benjamin Benschneider. Architecture by Studio Zerbey Architecture + Design. Cabinets by LEICHT SEATTLE.
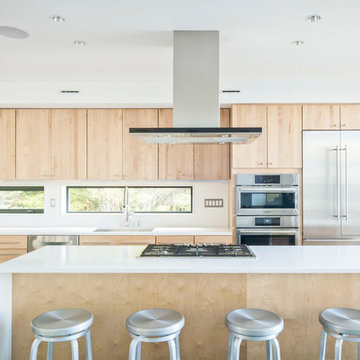
Photographer: © Resolution: 4 Architecture
Design ideas for a scandinavian kitchen in New York with a single-bowl sink, flat-panel cabinets, light wood cabinets, white splashback, stainless steel appliances, concrete floors, with island, grey floor and white benchtop.
Design ideas for a scandinavian kitchen in New York with a single-bowl sink, flat-panel cabinets, light wood cabinets, white splashback, stainless steel appliances, concrete floors, with island, grey floor and white benchtop.
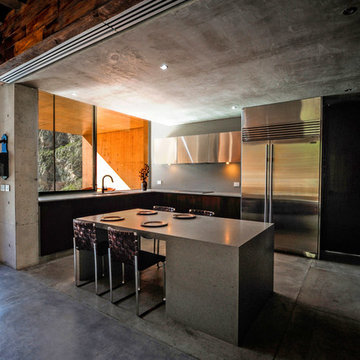
FCH
Design ideas for a modern u-shaped kitchen in Mexico City with flat-panel cabinets, concrete benchtops, grey splashback, stainless steel appliances, concrete floors and with island.
Design ideas for a modern u-shaped kitchen in Mexico City with flat-panel cabinets, concrete benchtops, grey splashback, stainless steel appliances, concrete floors and with island.
Minimalist Spaces Kitchen with Concrete Floors Design Ideas
2