Minimalist Spaces Kitchen with Concrete Floors Design Ideas
Refine by:
Budget
Sort by:Popular Today
61 - 80 of 210 photos
Item 1 of 3
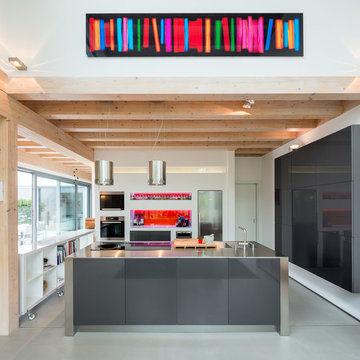
Stommel Haus
This is an example of a large modern open plan kitchen in Cologne with an integrated sink, flat-panel cabinets, grey cabinets, stainless steel appliances, with island, stainless steel benchtops and concrete floors.
This is an example of a large modern open plan kitchen in Cologne with an integrated sink, flat-panel cabinets, grey cabinets, stainless steel appliances, with island, stainless steel benchtops and concrete floors.
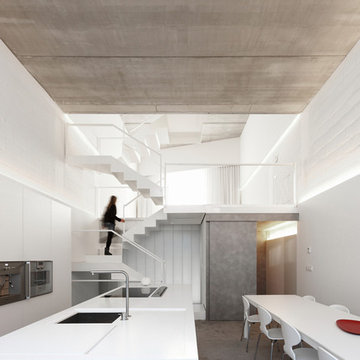
Aitor Estévez
Photo of a mid-sized contemporary galley eat-in kitchen in Other with an undermount sink, white cabinets, with island, solid surface benchtops, stainless steel appliances and concrete floors.
Photo of a mid-sized contemporary galley eat-in kitchen in Other with an undermount sink, white cabinets, with island, solid surface benchtops, stainless steel appliances and concrete floors.
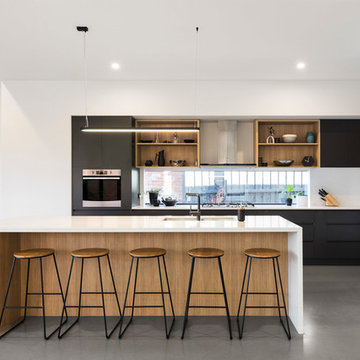
Photo of a scandinavian open plan kitchen in Melbourne with a double-bowl sink, flat-panel cabinets, black cabinets, window splashback, white appliances, concrete floors, with island, grey floor and white benchtop.
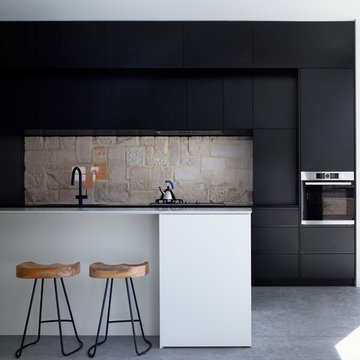
Inspiration for a contemporary kitchen in Sydney with flat-panel cabinets, black cabinets, beige splashback, stainless steel appliances, concrete floors, with island, grey floor and white benchtop.
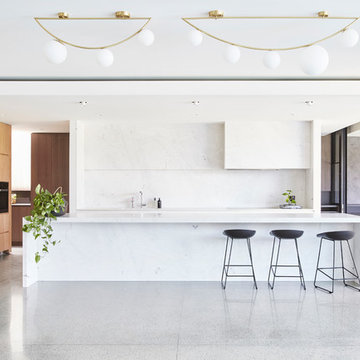
Dave Kulesza
Inspiration for a modern kitchen in Melbourne with flat-panel cabinets, light wood cabinets, white splashback, panelled appliances, concrete floors, with island, grey floor and white benchtop.
Inspiration for a modern kitchen in Melbourne with flat-panel cabinets, light wood cabinets, white splashback, panelled appliances, concrete floors, with island, grey floor and white benchtop.
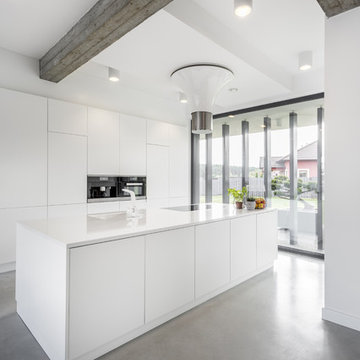
Inspiration for a modern galley kitchen in Other with flat-panel cabinets, white cabinets, concrete floors, with island, grey floor and white benchtop.
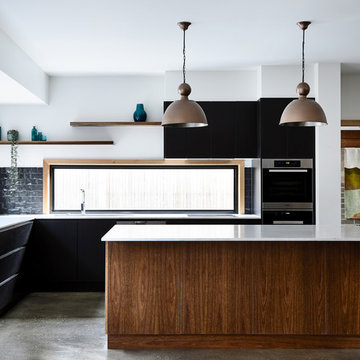
This is an example of a contemporary kitchen in Other with flat-panel cabinets, window splashback, concrete floors, with island and grey floor.
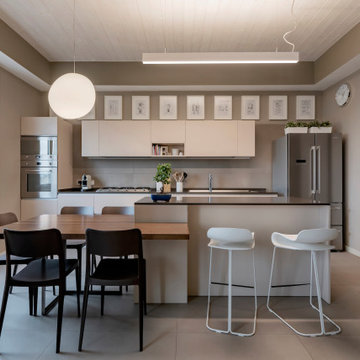
In un angolo di Roma dagli intrecci storici che alternano fasti antichi a incursioni moderne si inserisce il progetto di interior design S22 curato da Nog Atelier.
Cura del dettaglio e combinazioni inaspettate di materia, colore e tempo caratterizzano il progetto.
Tutti i termoarredo utilizzati sono firmati Cordivari: per le zone living e notte sono stati scelti i tubolari Ardesia, modello dalle ottime performance e dall’ampia flessibilità dimensionale, mentre per l’ambiente bagno sono stati scelti scaldasalviette cromati.
➖
The S22 interior design project curated by Nog Atelier is part of a corner of Rome where ancient splendor alternates with modern incursions.
Soft, warm, contemporary shades of color have been chosen for all spaces, playing with accent colors: blue, green, burgundy.
All the heating systems are signed by Cordivari: tubular radiators Ardesia have been chosen for the living and sleeping areas: a model with excellent performance and wide dimensional flexibility; chromed towel warmers were chosen for the bathroom.
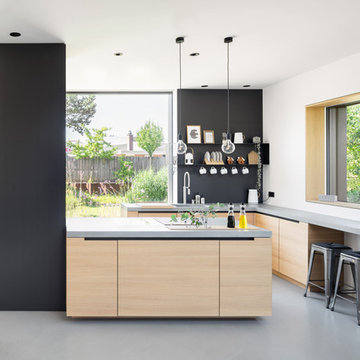
This is an example of a scandinavian open plan kitchen in Munich with flat-panel cabinets, light wood cabinets, concrete benchtops, black splashback, concrete floors, grey benchtop, a single-bowl sink and grey floor.
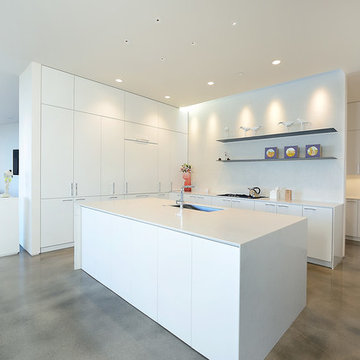
This modern, one-of-a-kind home is located in the Tano Corridor of Santa Fe.
The Architect | Far + Dang, Dallas TX
The Photographer | Daniel Nadelbach Photography
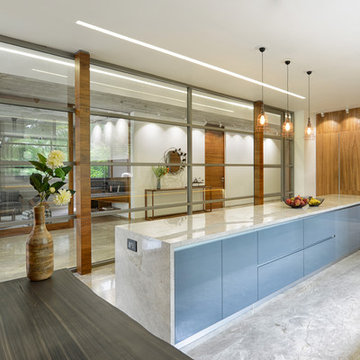
Photo of a contemporary eat-in kitchen in Ahmedabad with flat-panel cabinets, grey cabinets, marble benchtops, panelled appliances, concrete floors, with island, grey floor and grey benchtop.
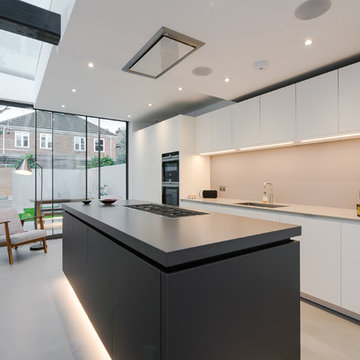
This is an example of a mid-sized contemporary galley eat-in kitchen in London with an undermount sink, flat-panel cabinets, black cabinets, solid surface benchtops, beige splashback, glass sheet splashback, stainless steel appliances, concrete floors, with island and grey floor.
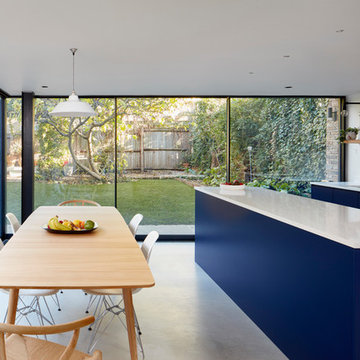
Inspiration for a large contemporary galley open plan kitchen in London with flat-panel cabinets, blue cabinets, concrete floors, with island, grey floor, white splashback, a drop-in sink, quartzite benchtops, ceramic splashback, stainless steel appliances and white benchtop.
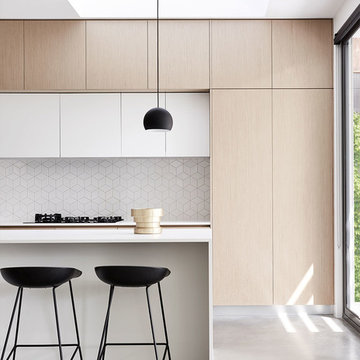
Alex Reinders
Photo of a contemporary galley kitchen in Melbourne with with island, ceramic splashback, flat-panel cabinets, light wood cabinets, white splashback, panelled appliances, concrete floors and grey floor.
Photo of a contemporary galley kitchen in Melbourne with with island, ceramic splashback, flat-panel cabinets, light wood cabinets, white splashback, panelled appliances, concrete floors and grey floor.
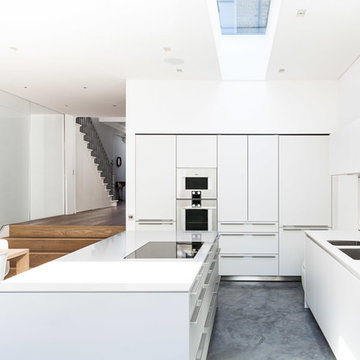
David Butler
Inspiration for a contemporary eat-in kitchen in London with a double-bowl sink, flat-panel cabinets, white cabinets, white splashback, concrete floors and with island.
Inspiration for a contemporary eat-in kitchen in London with a double-bowl sink, flat-panel cabinets, white cabinets, white splashback, concrete floors and with island.
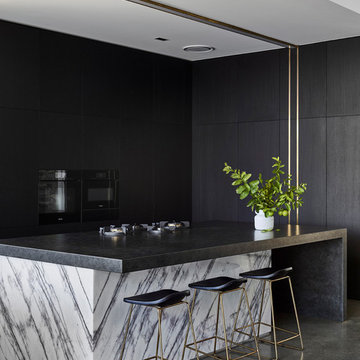
Inspiration for a mid-sized modern l-shaped eat-in kitchen in Sunshine Coast with flat-panel cabinets, concrete floors, with island, grey floor, a single-bowl sink, dark wood cabinets, granite benchtops, window splashback, black appliances and black benchtop.
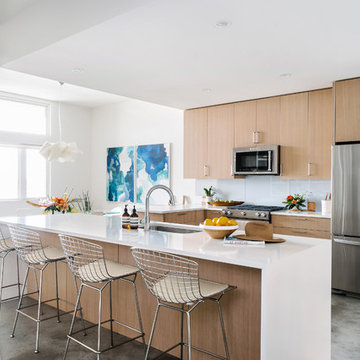
Our Austin studio designed this gorgeous town home to reflect a quiet, tranquil aesthetic. We chose a neutral palette to create a seamless flow between spaces and added stylish furnishings, thoughtful decor, and striking artwork to create a cohesive home. We added a beautiful blue area rug in the living area that nicely complements the blue elements in the artwork. We ensured that our clients had enough shelving space to showcase their knickknacks, curios, books, and personal collections. In the kitchen, wooden cabinetry, a beautiful cascading island, and well-planned appliances make it a warm, functional space. We made sure that the spaces blended in with each other to create a harmonious home.
---
Project designed by the Atomic Ranch featured modern designers at Breathe Design Studio. From their Austin design studio, they serve an eclectic and accomplished nationwide clientele including in Palm Springs, LA, and the San Francisco Bay Area.
For more about Breathe Design Studio, see here: https://www.breathedesignstudio.com/
To learn more about this project, see here: https://www.breathedesignstudio.com/minimalrowhome
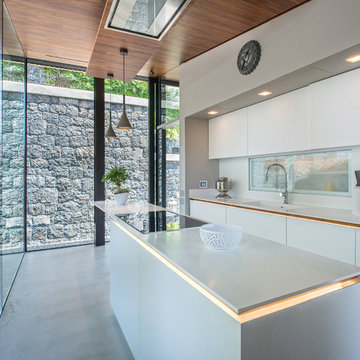
Architetto Salvo Puleo
Villa R3
Aci Castello - Catania
|
Il bianco è la cifra stilistica di questa cucina minimal chic. Preparare i pasti sarà piacevole come godersi un bel panorama.
#alessi #kitchen#pantonchair #garden #mohdportfolio #magazine
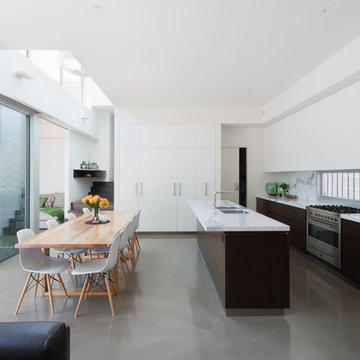
Sonia Mangiapane Photography
This is an example of a modern galley eat-in kitchen in Melbourne with an undermount sink, marble benchtops, stainless steel appliances, concrete floors and with island.
This is an example of a modern galley eat-in kitchen in Melbourne with an undermount sink, marble benchtops, stainless steel appliances, concrete floors and with island.
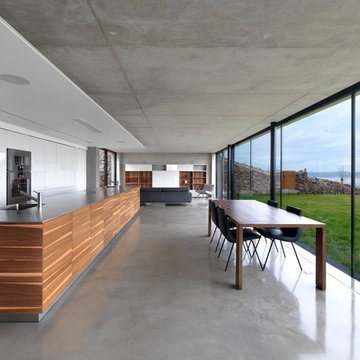
Photography: Charles Hosea
For any technical questions please contact the practice: architecture@loyn.co.uk
Photo of a modern open plan kitchen in London with flat-panel cabinets, white cabinets, stainless steel benchtops, beige splashback, concrete floors and with island.
Photo of a modern open plan kitchen in London with flat-panel cabinets, white cabinets, stainless steel benchtops, beige splashback, concrete floors and with island.
Minimalist Spaces Kitchen with Concrete Floors Design Ideas
4