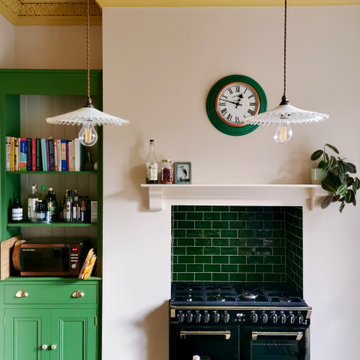All Islands Kitchen with Copper Benchtops Design Ideas
Refine by:
Budget
Sort by:Popular Today
41 - 60 of 444 photos
Item 1 of 3
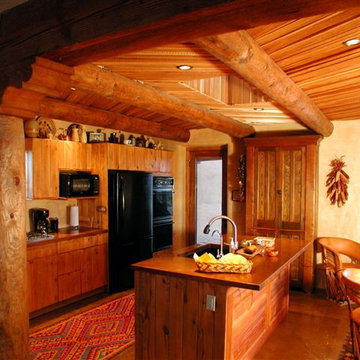
This is an example of a mid-sized single-wall eat-in kitchen in Albuquerque with an undermount sink, shaker cabinets, medium wood cabinets, copper benchtops, black appliances, concrete floors, with island, beige splashback, grey floor and brown benchtop.
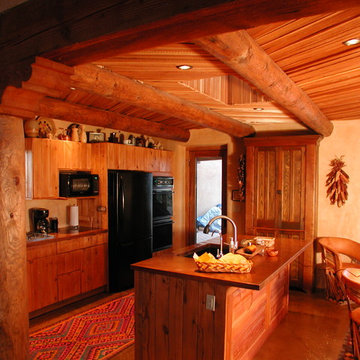
Small kitchen with copper countertops and cedar latilla ceiling
Design ideas for a small galley eat-in kitchen in Albuquerque with copper benchtops, an undermount sink, beaded inset cabinets, light wood cabinets, yellow splashback, black appliances, concrete floors and with island.
Design ideas for a small galley eat-in kitchen in Albuquerque with copper benchtops, an undermount sink, beaded inset cabinets, light wood cabinets, yellow splashback, black appliances, concrete floors and with island.
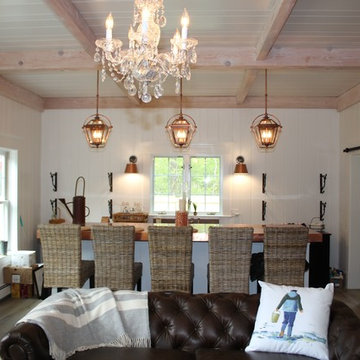
Michael Hally
Photo of a mid-sized eclectic galley open plan kitchen in Boston with a farmhouse sink, white cabinets, copper benchtops and with island.
Photo of a mid-sized eclectic galley open plan kitchen in Boston with a farmhouse sink, white cabinets, copper benchtops and with island.

BOUTIQUE KITCHEN EN BOUTIC APARTMENT.
Esta cocina de estilo GLAM. Donde destacan los metales con brillo intrínseco. Casi un espejo dorado. Combinado con el rosa de los techos y las lámparas colgantes. Dando gran importancia a la iluminación y los elementos únicos, en este caso una cocina de latón.
Apartamento de arquitectos Strategic design studio, Jump and fly. Cocina de Barronkress
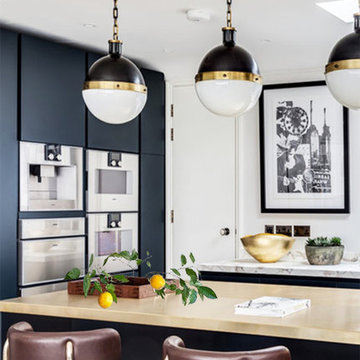
OPEN PLAN KITCHEN TO PENTHOUSE with dark blue flat panel units, marble top and kitchen island with metal worktop. Overhang with Art Deco lighting and with leather armchair stools.
project: AUTHENTICALLY MODERN GRADE II. APARTMENTS in Heritage respectful Contemporary Classic Luxury style
For full details see or contact us:
www.mischmisch.com
studio@mischmisch.com
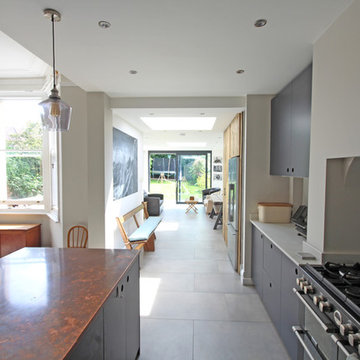
Photo of a mid-sized modern l-shaped open plan kitchen in Other with flat-panel cabinets, grey cabinets, copper benchtops, porcelain floors, with island, grey floor and brown benchtop.

Interior Designers & Decorators
interior designer, interior, design, decorator, residential, commercial, staging, color consulting, product design, full service, custom home furnishing, space planning, full service design, furniture and finish selection, interior design consultation, functionality, award winning designers, conceptual design, kitchen and bathroom design, custom cabinetry design, interior elevations, interior renderings, hardware selections, lighting design, project management, design consultation, General Contractor/Home Builders/Design Build
general contractor, renovation, renovating, timber framing, new construction,
custom, home builders, luxury, unique, high end homes, project management, carpentry, design build firms, custom construction, luxury homes, green home builders, eco-friendly, ground up construction, architectural planning, custom decks, deck building, Kitchen & Bath/ Cabinets & Cabinetry
kitchen and bath remodelers, kitchen, bath, remodel, remodelers, renovation, kitchen and bath designers, renovation home center,custom cabinetry design custom home furnishing, modern countertops, cabinets, clean lines, contemporary kitchen, storage solutions, modern storage, gas stove, recessed lighting, stainless range, custom backsplash, glass backsplash, modern kitchen hardware, custom millwork, luxurious bathroom, luxury bathroom , miami beach construction , modern bathroom design, Conceptual Staging, color consultation, certified stager, interior, design, decorator, residential, commercial, staging, color consulting, product design, full service, custom home furnishing, space planning, full service design, furniture and finish selection, interior design consultation, functionality, award winning designers, conceptual design, kitchen and bathroom design, custom cabinetry design, interior elevations, interior renderings, hardware selections, lighting design, project management, design consultation
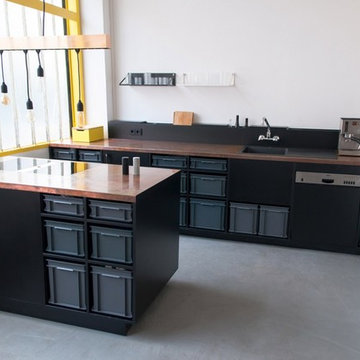
The Berlin Studio Kitchen is an economic concept for a functional kitchen that combines an industrial look with the natural beauty and vividness of untreated copper. Standard container boxes serve perfectly as drawers. That way expensive mechanical drawer runners, lacquered fronts and handles become all unnecessary. The good thing about this of course: the saved money can be invested in a beautiful worktop and quality appliances.
The kitchen body therefore becomes merely a shelve, filled with boxes which are made of recycled plastic material. For going shopping or the barbecue outside, one simply takes a box from the shelve.
The copper worktop opposes the industrial and raw look of the kitchen body. It’s untreated surface is vivid, reacting in various colors to the influences of cooking and cleaning and thereby creating an atmosphere of warmth and natural ageing.
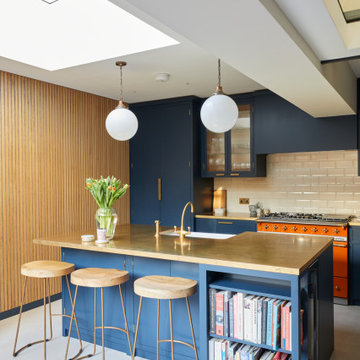
Design ideas for a mid-sized modern galley kitchen in London with a drop-in sink, shaker cabinets, blue cabinets, copper benchtops, white splashback, porcelain splashback, panelled appliances and with island.
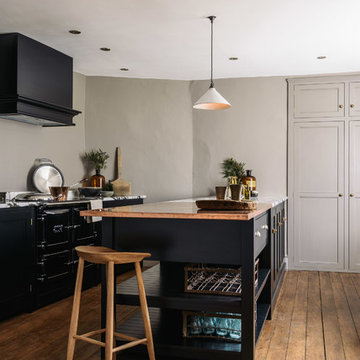
deVOL Kitchens
This is an example of a mid-sized country single-wall open plan kitchen in Other with an integrated sink, shaker cabinets, black cabinets, copper benchtops, grey splashback, black appliances, medium hardwood floors and with island.
This is an example of a mid-sized country single-wall open plan kitchen in Other with an integrated sink, shaker cabinets, black cabinets, copper benchtops, grey splashback, black appliances, medium hardwood floors and with island.
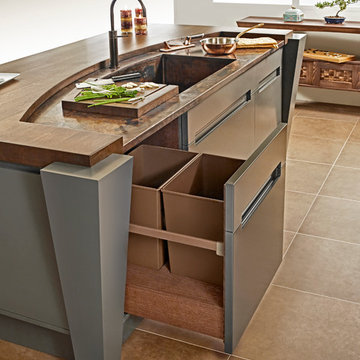
Simone and Associates
Design ideas for a small asian u-shaped eat-in kitchen in Other with a drop-in sink, recessed-panel cabinets, light wood cabinets, copper benchtops, green splashback, stone slab splashback, black appliances and with island.
Design ideas for a small asian u-shaped eat-in kitchen in Other with a drop-in sink, recessed-panel cabinets, light wood cabinets, copper benchtops, green splashback, stone slab splashback, black appliances and with island.
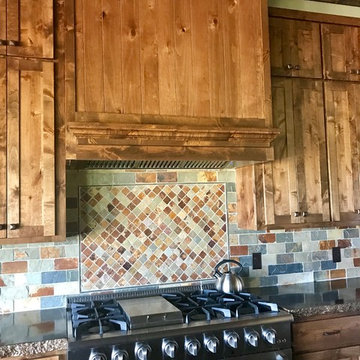
Photo of a mid-sized country kitchen in Austin with a farmhouse sink, shaker cabinets, dark wood cabinets, copper benchtops, multi-coloured splashback, slate splashback, stainless steel appliances, concrete floors, with island, brown floor and brown benchtop.
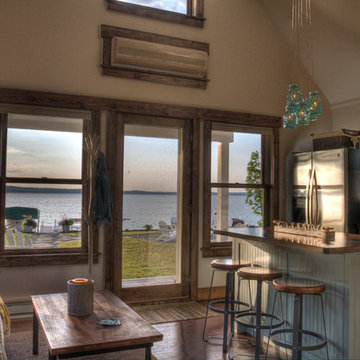
Inspiration for a mid-sized traditional galley kitchen in Minneapolis with a double-bowl sink, beaded inset cabinets, grey cabinets, copper benchtops, stainless steel appliances, medium hardwood floors, with island and brown floor.
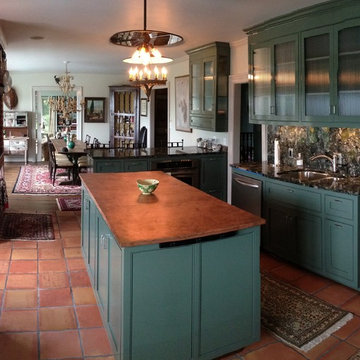
Design ideas for a mid-sized contemporary u-shaped eat-in kitchen in Richmond with a double-bowl sink, shaker cabinets, green cabinets, copper benchtops, multi-coloured splashback, stone slab splashback, stainless steel appliances, terra-cotta floors, with island and red floor.
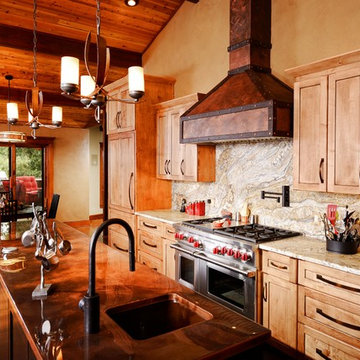
Global Image Photography
Photo of a large country u-shaped eat-in kitchen in Other with a single-bowl sink, recessed-panel cabinets, brown cabinets, copper benchtops, multi-coloured splashback, stone slab splashback, stainless steel appliances, dark hardwood floors and with island.
Photo of a large country u-shaped eat-in kitchen in Other with a single-bowl sink, recessed-panel cabinets, brown cabinets, copper benchtops, multi-coloured splashback, stone slab splashback, stainless steel appliances, dark hardwood floors and with island.
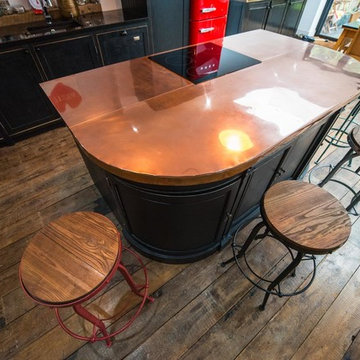
This distinctive kitchen illustrates the versatility of the Shaker style, containing many elements typical of the classic country kitchen such as exposed butt hinges, v-groove end panels and cup handles, only this time they have been re-invented to create an exciting, non-traditional space.
The Shaker kitchen has been re-imagined by our Alexandra Park customer. Choosing our component assembly option, each cabinet has been lovingly hand painted once assembled to achieve an antique - distressed finish with the warm golden tones of Oak visible around the door and drawers.
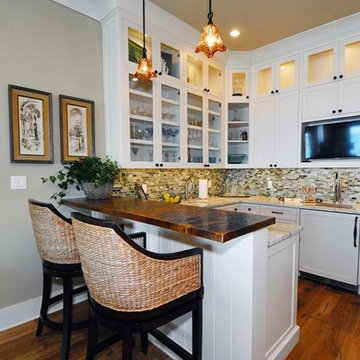
Design ideas for a small transitional l-shaped open plan kitchen in Other with shaker cabinets, white cabinets, copper benchtops, multi-coloured splashback, glass tile splashback, medium hardwood floors, an undermount sink, stainless steel appliances, a peninsula and brown floor.
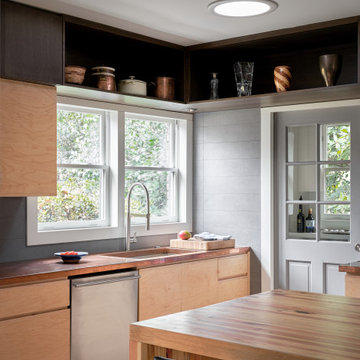
The cleanliness and efficiency of the kitchen uses the most of its space by branching out a variety of six different work spaces. Here is an additional farmhouse sink that's located adjacent to the main kitchen sink.
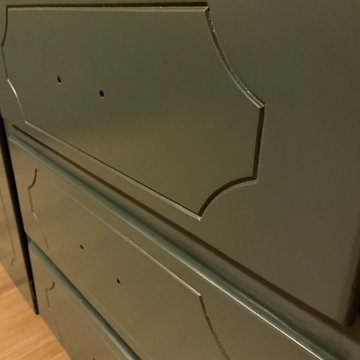
- Cabinets Renner 1245 Pewter Green
- Shellac Based Primer
Small traditional l-shaped eat-in kitchen with a double-bowl sink, green cabinets, copper benchtops, beige splashback, white appliances, dark hardwood floors, with island, brown floor and black benchtop.
Small traditional l-shaped eat-in kitchen with a double-bowl sink, green cabinets, copper benchtops, beige splashback, white appliances, dark hardwood floors, with island, brown floor and black benchtop.
All Islands Kitchen with Copper Benchtops Design Ideas
3
