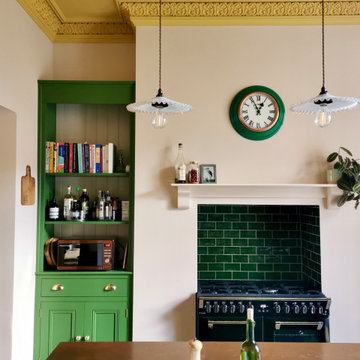All Islands Kitchen with Copper Benchtops Design Ideas
Refine by:
Budget
Sort by:Popular Today
81 - 100 of 444 photos
Item 1 of 3
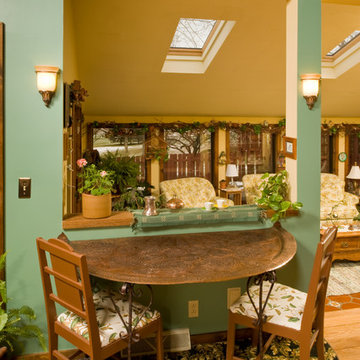
This is an example of a small traditional eat-in kitchen in New York with a double-bowl sink, recessed-panel cabinets, white cabinets, copper benchtops, ceramic splashback, stainless steel appliances, medium hardwood floors and with island.
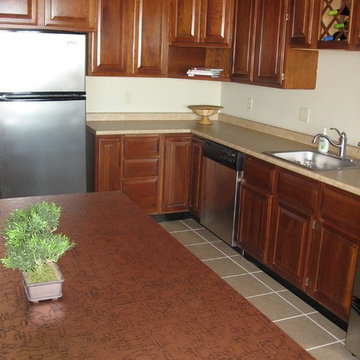
Scott Dean Scotts Creative Home
Inspiration for a small transitional l-shaped open plan kitchen in Other with a single-bowl sink, raised-panel cabinets, medium wood cabinets, copper benchtops, stainless steel appliances, ceramic floors and with island.
Inspiration for a small transitional l-shaped open plan kitchen in Other with a single-bowl sink, raised-panel cabinets, medium wood cabinets, copper benchtops, stainless steel appliances, ceramic floors and with island.
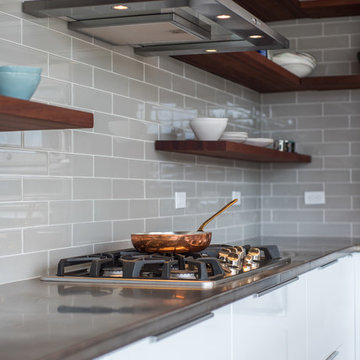
Located on a lot along the Rocky River sits a 1,300 sf 24’ x 24’ two-story dwelling divided into a four square quadrant with the goal of creating a variety of interior and exterior experiences within a small footprint. The house’s nine column steel frame grid reinforces this and through simplicity of form, structure & material a space of tranquility is achieved. The opening of a two-story volume maximizes long views down the Rocky River where its mouth meets Lake Erie as internally the house reflects the passions and experiences of its owners.
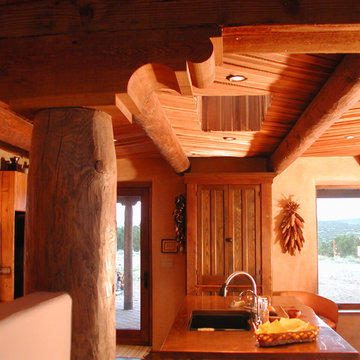
Post and corble detail at kitchen
This is an example of a small galley eat-in kitchen in Albuquerque with an undermount sink, beaded inset cabinets, light wood cabinets, copper benchtops, concrete floors and with island.
This is an example of a small galley eat-in kitchen in Albuquerque with an undermount sink, beaded inset cabinets, light wood cabinets, copper benchtops, concrete floors and with island.
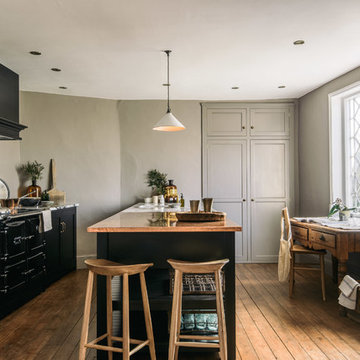
deVOL Kitchens
Photo of a mid-sized country single-wall open plan kitchen in Other with an integrated sink, shaker cabinets, black cabinets, copper benchtops, grey splashback, black appliances, medium hardwood floors and with island.
Photo of a mid-sized country single-wall open plan kitchen in Other with an integrated sink, shaker cabinets, black cabinets, copper benchtops, grey splashback, black appliances, medium hardwood floors and with island.
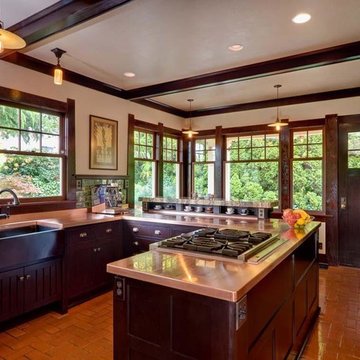
Richard McNamee Photography
Photo of an arts and crafts u-shaped kitchen in Seattle with a farmhouse sink, shaker cabinets, dark wood cabinets, copper benchtops, green splashback, ceramic splashback, stainless steel appliances, terra-cotta floors and a peninsula.
Photo of an arts and crafts u-shaped kitchen in Seattle with a farmhouse sink, shaker cabinets, dark wood cabinets, copper benchtops, green splashback, ceramic splashback, stainless steel appliances, terra-cotta floors and a peninsula.
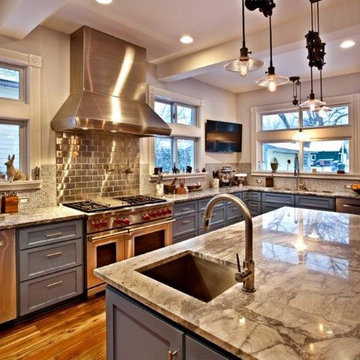
Photo of a large arts and crafts u-shaped open plan kitchen in Minneapolis with an undermount sink, shaker cabinets, blue cabinets, copper benchtops, metallic splashback, metal splashback, stainless steel appliances, medium hardwood floors, with island and brown floor.
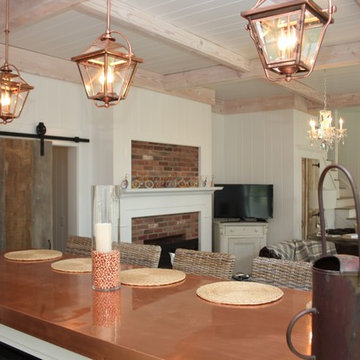
Michael Hally
Photo of a mid-sized eclectic galley open plan kitchen in Boston with a farmhouse sink, white cabinets, copper benchtops and with island.
Photo of a mid-sized eclectic galley open plan kitchen in Boston with a farmhouse sink, white cabinets, copper benchtops and with island.
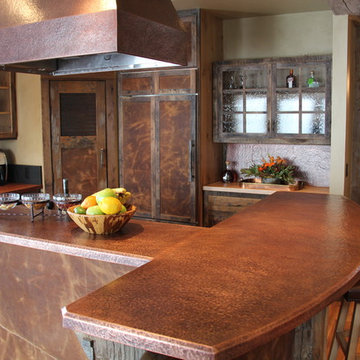
This is an example of a large country l-shaped eat-in kitchen in Other with shaker cabinets, distressed cabinets, copper benchtops, brown splashback, coloured appliances, medium hardwood floors, with island and brown floor.
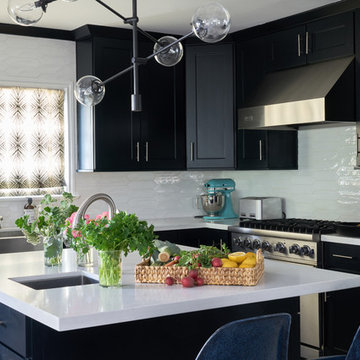
This is an example of a mid-sized midcentury open plan kitchen in Charlotte with a farmhouse sink, shaker cabinets, black cabinets, copper benchtops, white splashback, stainless steel appliances, with island and white benchtop.
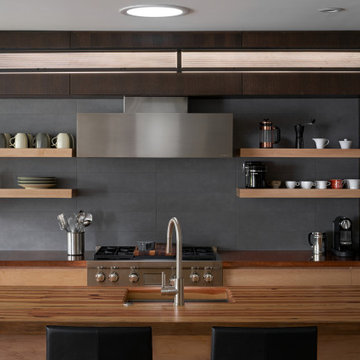
The cleanliness and efficiency of the kitchen uses the most of its space by branching out a variety of six different work spaces. Here is the kitchens main farmhouse sink surrounded by the reclaimed wooden bar.
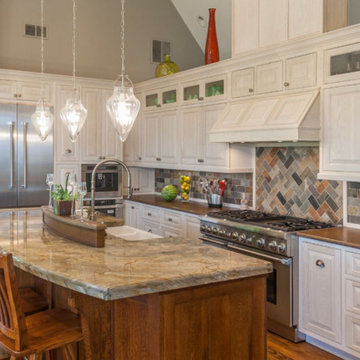
Mid-sized country l-shaped open plan kitchen in Other with a farmhouse sink, raised-panel cabinets, white cabinets, copper benchtops, multi-coloured splashback, stone tile splashback, stainless steel appliances, dark hardwood floors and with island.
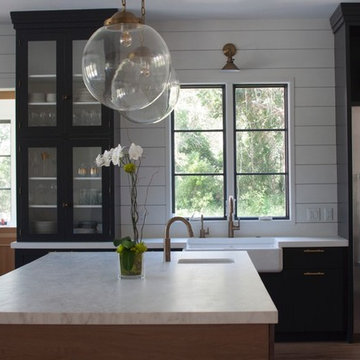
Design by Raissa Hall. Cabinetry by Candlelight Cabinetry and a custom island. Photos by Kelsey Schumaker
Inspiration for a large industrial u-shaped open plan kitchen in Jacksonville with a farmhouse sink, shaker cabinets, blue cabinets, copper benchtops, white splashback, ceramic splashback, stainless steel appliances, light hardwood floors, with island and beige floor.
Inspiration for a large industrial u-shaped open plan kitchen in Jacksonville with a farmhouse sink, shaker cabinets, blue cabinets, copper benchtops, white splashback, ceramic splashback, stainless steel appliances, light hardwood floors, with island and beige floor.
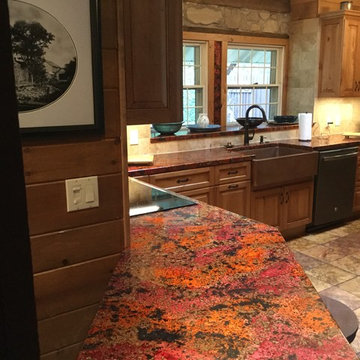
These copper tops where made onsite by D.H.Wight.
Photos by Jr
Design ideas for a mid-sized country u-shaped eat-in kitchen in Other with a farmhouse sink, raised-panel cabinets, medium wood cabinets, copper benchtops, beige splashback, stone tile splashback, stainless steel appliances, limestone floors and a peninsula.
Design ideas for a mid-sized country u-shaped eat-in kitchen in Other with a farmhouse sink, raised-panel cabinets, medium wood cabinets, copper benchtops, beige splashback, stone tile splashback, stainless steel appliances, limestone floors and a peninsula.
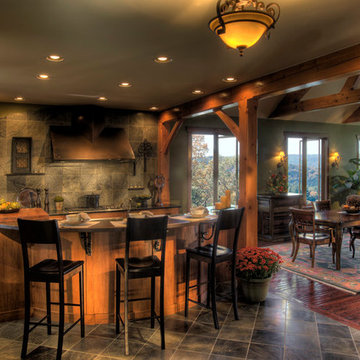
Photography By: Peter Leach Photography
Cabinetry Provided By: Premier Custom-Built Cabinetry, Inc.
This is an example of a country kitchen in Other with an undermount sink, light wood cabinets, copper benchtops, panelled appliances, slate floors and with island.
This is an example of a country kitchen in Other with an undermount sink, light wood cabinets, copper benchtops, panelled appliances, slate floors and with island.
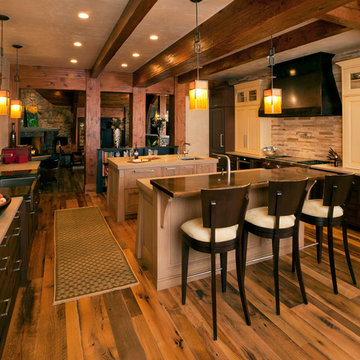
This William Oh's kitchen is a beautiful blend of rustic and modern. The aged copper farmhouse sink, liquid metal copper bar countertop and the custom metal hood pair nicely with the light upper cabinets and neutral island finish. The lighting adds interest and defines the areas. Photographer Tim Murphy
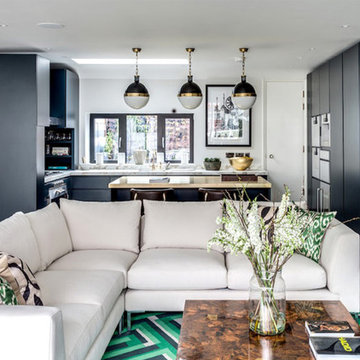
OPEN PLAN KITCHEN | DINING | LIVING TO PENTHOUSE with contemporary furniture and contrasting dark blue kitchen and vintage decor.
project: AUTHENTICALLY MODERN GRADE II. APARTMENTS in Heritage respectful Contemporary Classic Luxury style
For full details see or contact us:
www.mischmisch.com
studio@mischmisch.com
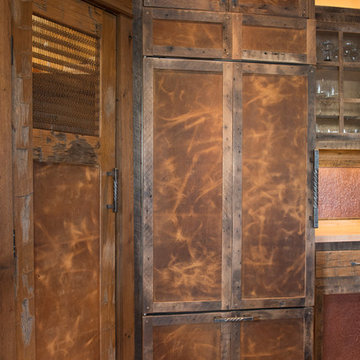
Moore Photography
Large country l-shaped eat-in kitchen in Other with shaker cabinets, distressed cabinets, brown splashback, coloured appliances, medium hardwood floors, with island, brown floor and copper benchtops.
Large country l-shaped eat-in kitchen in Other with shaker cabinets, distressed cabinets, brown splashback, coloured appliances, medium hardwood floors, with island, brown floor and copper benchtops.
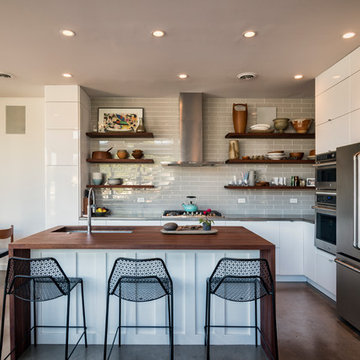
Located on a lot along the Rocky River sits a 1,300 sf 24’ x 24’ two-story dwelling divided into a four square quadrant with the goal of creating a variety of interior and exterior experiences within a small footprint. The house’s nine column steel frame grid reinforces this and through simplicity of form, structure & material a space of tranquility is achieved. The opening of a two-story volume maximizes long views down the Rocky River where its mouth meets Lake Erie as internally the house reflects the passions and experiences of its owners.
Photo: Sergiu Stoian
All Islands Kitchen with Copper Benchtops Design Ideas
5
