All Islands Kitchen with Copper Benchtops Design Ideas
Refine by:
Budget
Sort by:Popular Today
121 - 140 of 444 photos
Item 1 of 3
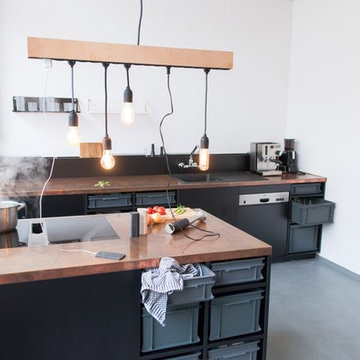
The Berlin Studio Kitchen is an economic concept for a functional kitchen that combines an industrial look with the natural beauty and vividness of untreated copper. Standard container boxes serve perfectly as drawers. That way expensive mechanical drawer runners, lacquered fronts and handles become all unnecessary. The good thing about this of course: the saved money can be invested in a beautiful worktop and quality appliances.
The kitchen body therefore becomes merely a shelve, filled with boxes which are made of recycled plastic material. For going shopping or the barbecue outside, one simply takes a box from the shelve.
The copper worktop opposes the industrial and raw look of the kitchen body. It’s untreated surface is vivid, reacting in various colors to the influences of cooking and cleaning and thereby creating an atmosphere of warmth and natural ageing.
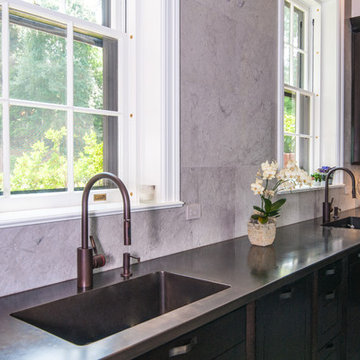
www.marcimilesphotography.com
Inspiration for an expansive modern u-shaped eat-in kitchen in New York with an integrated sink, shaker cabinets, copper benchtops, stainless steel appliances, ceramic floors and with island.
Inspiration for an expansive modern u-shaped eat-in kitchen in New York with an integrated sink, shaker cabinets, copper benchtops, stainless steel appliances, ceramic floors and with island.
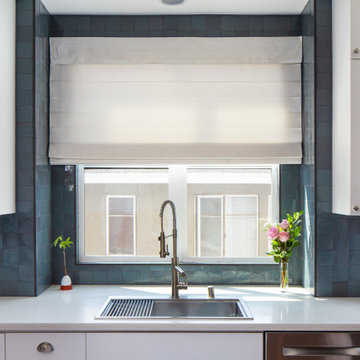
Updating a recently built town home in culver city for a wonderful family was a very enjoyable project for us.
a classic shaker kitchen with double row of upper cabinets due to the extra high ceiling. butcher block island with a sink as a work area. The centerpiece of it all is the amazing handmade Moroccan zellige tiles that were used as the backsplash.
going all the way to the ceiling around the window area and finished off in the corners with a black matt Schluter corner system.
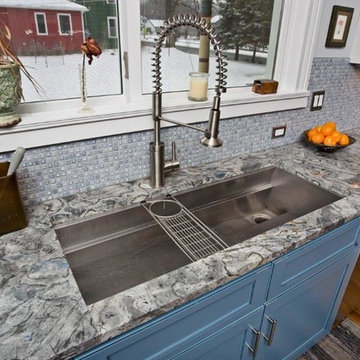
Large arts and crafts u-shaped open plan kitchen in Minneapolis with an undermount sink, shaker cabinets, blue cabinets, copper benchtops, metallic splashback, metal splashback, stainless steel appliances, medium hardwood floors, with island and brown floor.
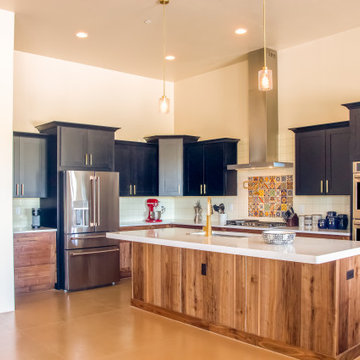
Photo of a large contemporary l-shaped eat-in kitchen in Other with an undermount sink, shaker cabinets, black cabinets, copper benchtops, beige splashback, porcelain splashback, stainless steel appliances, concrete floors, with island, yellow floor, yellow benchtop and vaulted.
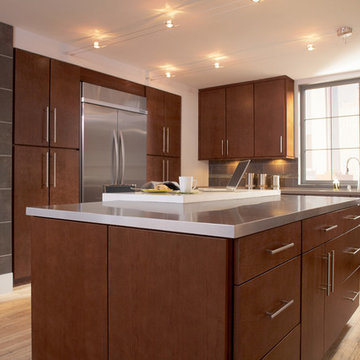
Contemporary Lausanne Slab Cabinets and Island Kitchen
Mid-sized contemporary separate kitchen in Phoenix with an undermount sink, flat-panel cabinets, dark wood cabinets, copper benchtops, grey splashback, porcelain splashback, stainless steel appliances, light hardwood floors, with island and beige floor.
Mid-sized contemporary separate kitchen in Phoenix with an undermount sink, flat-panel cabinets, dark wood cabinets, copper benchtops, grey splashback, porcelain splashback, stainless steel appliances, light hardwood floors, with island and beige floor.
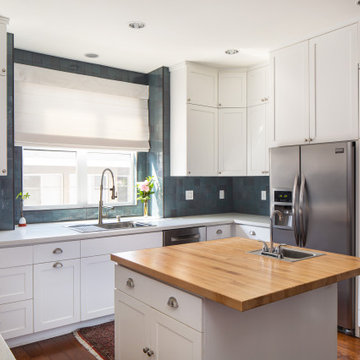
Updating a recently built town home in culver city for a wonderful family was a very enjoyable project for us.
a classic shaker kitchen with double row of upper cabinets due to the extra high ceiling. butcher block island with a sink as a work area. The centerpiece of it all is the amazing handmade Moroccan zellige tiles that were used as the backsplash.
going all the way to the ceiling around the window area and finished off in the corners with a black matt Schluter corner system.
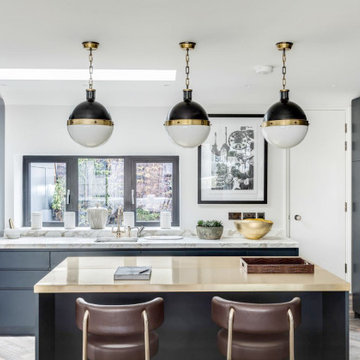
OPEN PLAN KITCHEN TO PENTHOUSE with dark blue flat panel units, marble top and kitchen island with metal worktop. Overhang with Art Deco lighting and with leather armchair stools.
project: AUTHENTICALLY MODERN GRADE II. APARTMENTS in Heritage respectful Contemporary Classic Luxury style
For full details see or contact us:
www.mischmisch.com
studio@mischmisch.com
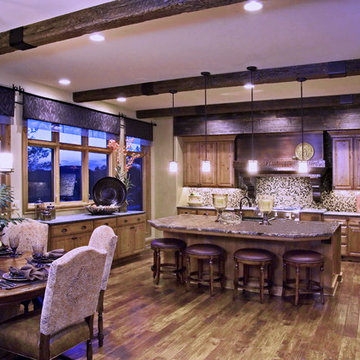
Design ideas for a large traditional u-shaped eat-in kitchen in Omaha with raised-panel cabinets, medium wood cabinets, copper benchtops, multi-coloured splashback, stone tile splashback, stainless steel appliances, dark hardwood floors, with island, brown floor and brown benchtop.
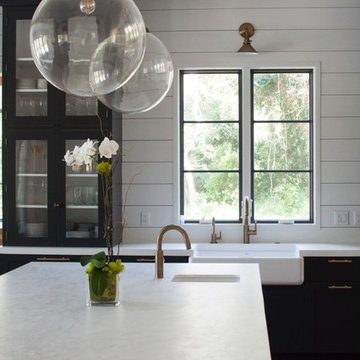
Design by Raissa Hall. Cabinetry by Candlelight Cabinetry and a custom island. Photos by Kelsey Schumaker
Large industrial u-shaped open plan kitchen in Jacksonville with a farmhouse sink, shaker cabinets, blue cabinets, copper benchtops, white splashback, ceramic splashback, stainless steel appliances, light hardwood floors, with island and beige floor.
Large industrial u-shaped open plan kitchen in Jacksonville with a farmhouse sink, shaker cabinets, blue cabinets, copper benchtops, white splashback, ceramic splashback, stainless steel appliances, light hardwood floors, with island and beige floor.
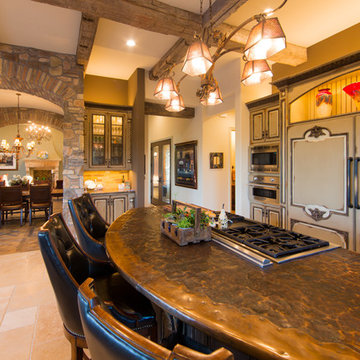
Design ideas for a mid-sized mediterranean single-wall separate kitchen in San Luis Obispo with beaded inset cabinets, beige cabinets, copper benchtops, beige splashback, stone tile splashback, panelled appliances, travertine floors and with island.
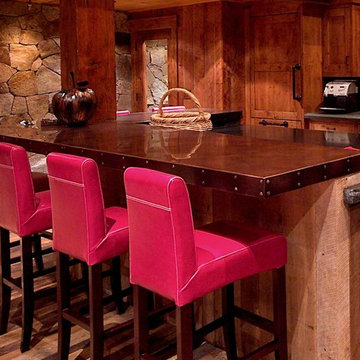
Copper counter top, burnt with rivets.
Design ideas for a mid-sized arts and crafts l-shaped eat-in kitchen in Sacramento with a drop-in sink, recessed-panel cabinets, medium wood cabinets, copper benchtops, black splashback, stone slab splashback, medium hardwood floors and with island.
Design ideas for a mid-sized arts and crafts l-shaped eat-in kitchen in Sacramento with a drop-in sink, recessed-panel cabinets, medium wood cabinets, copper benchtops, black splashback, stone slab splashback, medium hardwood floors and with island.
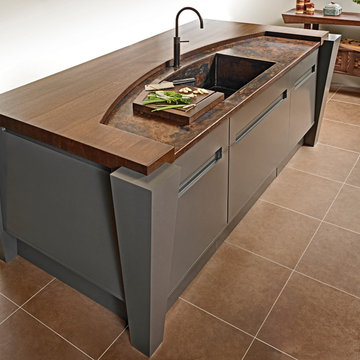
Simone and Associates
Design ideas for a small asian u-shaped eat-in kitchen in Other with a drop-in sink, recessed-panel cabinets, light wood cabinets, copper benchtops, green splashback, stone slab splashback, black appliances and with island.
Design ideas for a small asian u-shaped eat-in kitchen in Other with a drop-in sink, recessed-panel cabinets, light wood cabinets, copper benchtops, green splashback, stone slab splashback, black appliances and with island.
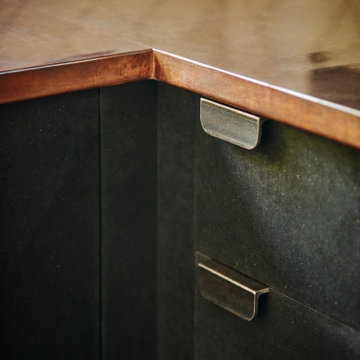
Inspiration for a mid-sized modern u-shaped eat-in kitchen in Sussex with a drop-in sink, flat-panel cabinets, black cabinets, copper benchtops, white splashback, subway tile splashback, black appliances, ceramic floors, a peninsula and multi-coloured floor.
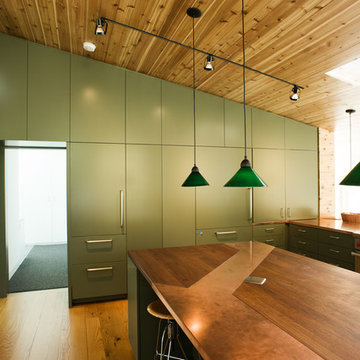
Design ideas for a large contemporary u-shaped eat-in kitchen in Seattle with a double-bowl sink, green cabinets, copper benchtops, stainless steel appliances, medium hardwood floors and with island.
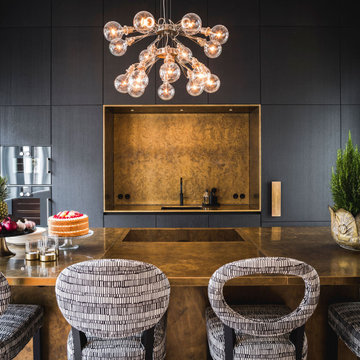
A Piet Boon Kitchen island, surrounded by Marie's Corner barstools forms the heart of the house.
This is an example of a large contemporary single-wall kitchen in Other with copper benchtops, light hardwood floors and with island.
This is an example of a large contemporary single-wall kitchen in Other with copper benchtops, light hardwood floors and with island.
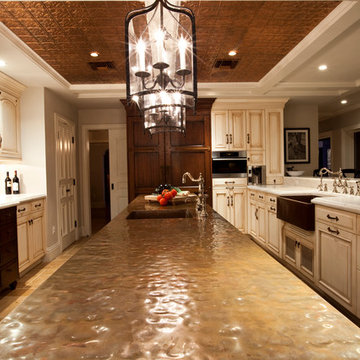
Period style custom gourmet kitchen
Inspiration for a large traditional l-shaped open plan kitchen in Tampa with a farmhouse sink, raised-panel cabinets, distressed cabinets, copper benchtops, panelled appliances, travertine floors and with island.
Inspiration for a large traditional l-shaped open plan kitchen in Tampa with a farmhouse sink, raised-panel cabinets, distressed cabinets, copper benchtops, panelled appliances, travertine floors and with island.
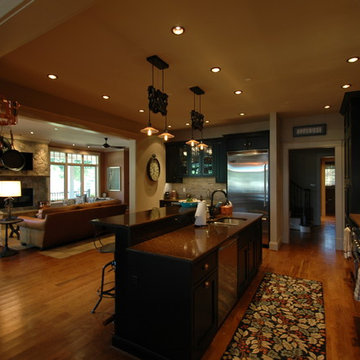
Nugent Design Build, LLC
Inspiration for a mid-sized eclectic l-shaped open plan kitchen in DC Metro with an undermount sink, beaded inset cabinets, black cabinets, copper benchtops, beige splashback, ceramic splashback, stainless steel appliances, medium hardwood floors and with island.
Inspiration for a mid-sized eclectic l-shaped open plan kitchen in DC Metro with an undermount sink, beaded inset cabinets, black cabinets, copper benchtops, beige splashback, ceramic splashback, stainless steel appliances, medium hardwood floors and with island.
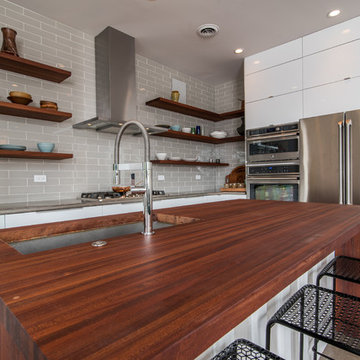
Located on a lot along the Rocky River sits a 1,300 sf 24’ x 24’ two-story dwelling divided into a four square quadrant with the goal of creating a variety of interior and exterior experiences within a small footprint. The house’s nine column steel frame grid reinforces this and through simplicity of form, structure & material a space of tranquility is achieved. The opening of a two-story volume maximizes long views down the Rocky River where its mouth meets Lake Erie as internally the house reflects the passions and experiences of its owners.
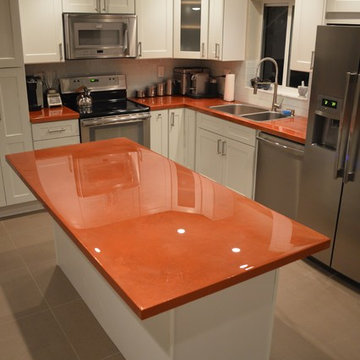
Jennifer Haley
Custom created Epoxy countertops with copper paint and metallics. Substantially less expensive than copper countertops and just as stunning.
All Islands Kitchen with Copper Benchtops Design Ideas
7