Kitchen with Cork Floors and a Peninsula Design Ideas
Refine by:
Budget
Sort by:Popular Today
141 - 160 of 568 photos
Item 1 of 3
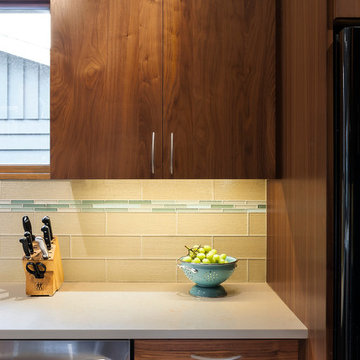
Photo: Kevin Spence Architect - Aaron Dorn
Mid-sized midcentury u-shaped eat-in kitchen in Seattle with an undermount sink, flat-panel cabinets, dark wood cabinets, beige splashback, glass tile splashback, stainless steel appliances, cork floors and a peninsula.
Mid-sized midcentury u-shaped eat-in kitchen in Seattle with an undermount sink, flat-panel cabinets, dark wood cabinets, beige splashback, glass tile splashback, stainless steel appliances, cork floors and a peninsula.
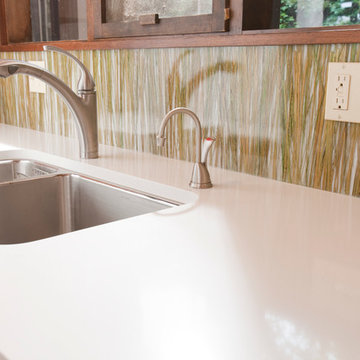
White quartz countertops with resin backsplash
Large midcentury galley separate kitchen in Other with an undermount sink, flat-panel cabinets, light wood cabinets, quartz benchtops, multi-coloured splashback, matchstick tile splashback, stainless steel appliances, cork floors and a peninsula.
Large midcentury galley separate kitchen in Other with an undermount sink, flat-panel cabinets, light wood cabinets, quartz benchtops, multi-coloured splashback, matchstick tile splashback, stainless steel appliances, cork floors and a peninsula.
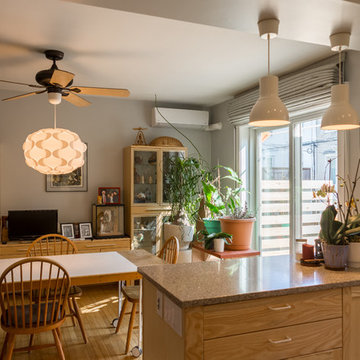
Captured by Caity MacLeod
Design ideas for a mid-sized transitional galley open plan kitchen in Philadelphia with an undermount sink, shaker cabinets, light wood cabinets, granite benchtops, grey splashback, ceramic splashback, stainless steel appliances, cork floors and a peninsula.
Design ideas for a mid-sized transitional galley open plan kitchen in Philadelphia with an undermount sink, shaker cabinets, light wood cabinets, granite benchtops, grey splashback, ceramic splashback, stainless steel appliances, cork floors and a peninsula.
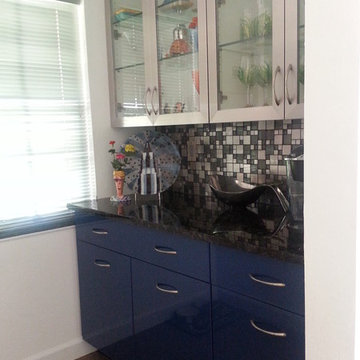
Original thirty year old kitchen was completely gutted. The laundry room was converted to a butler's pantry.
Small contemporary u-shaped eat-in kitchen in Miami with an undermount sink, flat-panel cabinets, white cabinets, granite benchtops, multi-coloured splashback, mosaic tile splashback, stainless steel appliances, cork floors and a peninsula.
Small contemporary u-shaped eat-in kitchen in Miami with an undermount sink, flat-panel cabinets, white cabinets, granite benchtops, multi-coloured splashback, mosaic tile splashback, stainless steel appliances, cork floors and a peninsula.
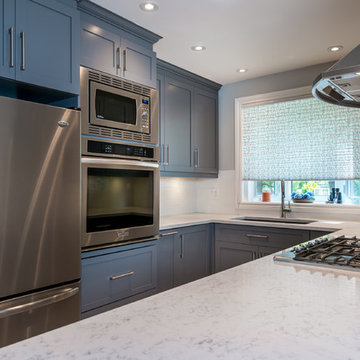
Kitchen renovation
Small contemporary galley separate kitchen in Ottawa with an undermount sink, recessed-panel cabinets, grey cabinets, quartzite benchtops, white splashback, ceramic splashback, stainless steel appliances, cork floors and a peninsula.
Small contemporary galley separate kitchen in Ottawa with an undermount sink, recessed-panel cabinets, grey cabinets, quartzite benchtops, white splashback, ceramic splashback, stainless steel appliances, cork floors and a peninsula.
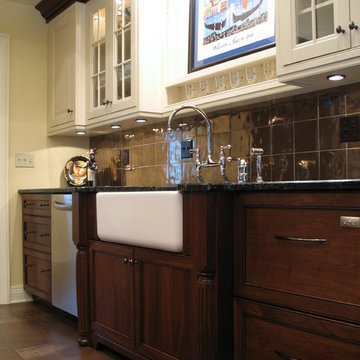
A look at the sink wall, highlighting the under cabinet lighting, the decorative legs flanking the farm sink, and the various depth wall cabinets.
Design ideas for a mid-sized traditional l-shaped eat-in kitchen in Other with a farmhouse sink, flat-panel cabinets, medium wood cabinets, granite benchtops, stainless steel appliances, cork floors and a peninsula.
Design ideas for a mid-sized traditional l-shaped eat-in kitchen in Other with a farmhouse sink, flat-panel cabinets, medium wood cabinets, granite benchtops, stainless steel appliances, cork floors and a peninsula.
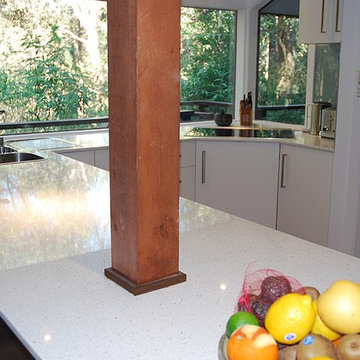
Brian Patterson
Photo of a mid-sized modern u-shaped kitchen pantry in Sydney with a drop-in sink, flat-panel cabinets, white cabinets, quartz benchtops, green splashback, glass sheet splashback, stainless steel appliances, cork floors and a peninsula.
Photo of a mid-sized modern u-shaped kitchen pantry in Sydney with a drop-in sink, flat-panel cabinets, white cabinets, quartz benchtops, green splashback, glass sheet splashback, stainless steel appliances, cork floors and a peninsula.
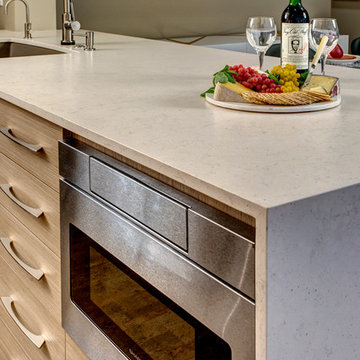
John G Wilbanks Photography
Small contemporary galley eat-in kitchen in Seattle with an undermount sink, flat-panel cabinets, brown cabinets, quartz benchtops, beige splashback, stainless steel appliances, cork floors and a peninsula.
Small contemporary galley eat-in kitchen in Seattle with an undermount sink, flat-panel cabinets, brown cabinets, quartz benchtops, beige splashback, stainless steel appliances, cork floors and a peninsula.
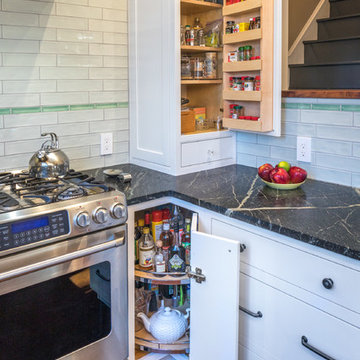
Photo of an expansive transitional u-shaped separate kitchen in Philadelphia with an undermount sink, flat-panel cabinets, white cabinets, soapstone benchtops, green splashback, ceramic splashback, stainless steel appliances, cork floors, a peninsula, brown floor and multi-coloured benchtop.
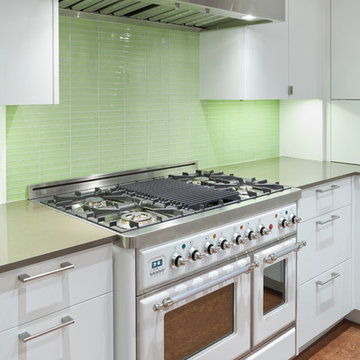
Custom kitchen cabinets with high gloss finish to match baked enamel italian oven. Under cabinet window allows for balanced natural light in the space. Architectural Design by Clark | Richardson Architects in Austin, Texas. Photo by Andrea Calo.
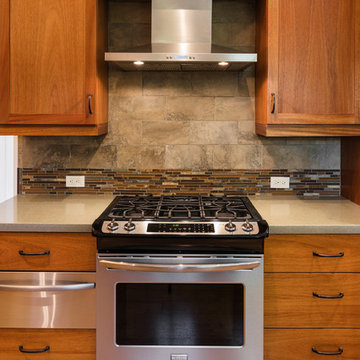
Joshua Shelly
This is an example of an expansive arts and crafts u-shaped eat-in kitchen in Santa Barbara with a double-bowl sink, shaker cabinets, medium wood cabinets, quartz benchtops, multi-coloured splashback, slate splashback, stainless steel appliances, cork floors, a peninsula and brown floor.
This is an example of an expansive arts and crafts u-shaped eat-in kitchen in Santa Barbara with a double-bowl sink, shaker cabinets, medium wood cabinets, quartz benchtops, multi-coloured splashback, slate splashback, stainless steel appliances, cork floors, a peninsula and brown floor.
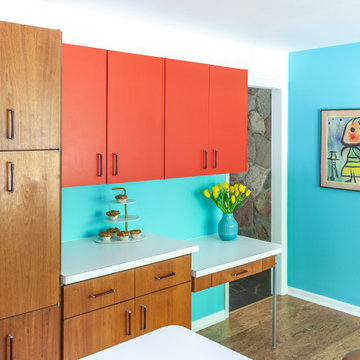
Photo of a mid-sized midcentury u-shaped kitchen in Detroit with a double-bowl sink, flat-panel cabinets, medium wood cabinets, laminate benchtops, white splashback, ceramic splashback, white appliances, cork floors, a peninsula, brown floor and white benchtop.
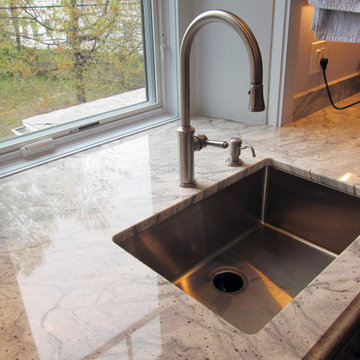
Thick masonry walls of this former farmhouse make for deep windowsills. Countertop material extends back to cover the area.
Design ideas for a mid-sized transitional kitchen in Boston with a single-bowl sink, shaker cabinets, grey cabinets, stainless steel appliances, cork floors, a peninsula, brown floor and grey benchtop.
Design ideas for a mid-sized transitional kitchen in Boston with a single-bowl sink, shaker cabinets, grey cabinets, stainless steel appliances, cork floors, a peninsula, brown floor and grey benchtop.
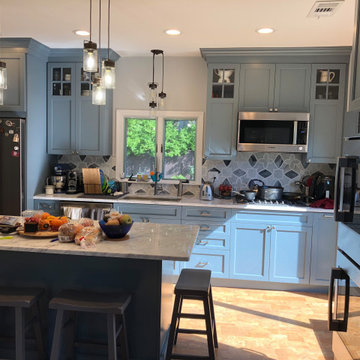
2 Clients choose Ben Moore Montepelier Blue as their cabinet color and we thought we would show you both applications.
Design ideas for a mid-sized traditional l-shaped open plan kitchen in Boston with a farmhouse sink, shaker cabinets, blue cabinets, quartz benchtops, grey splashback, ceramic splashback, stainless steel appliances, cork floors, a peninsula, beige floor and white benchtop.
Design ideas for a mid-sized traditional l-shaped open plan kitchen in Boston with a farmhouse sink, shaker cabinets, blue cabinets, quartz benchtops, grey splashback, ceramic splashback, stainless steel appliances, cork floors, a peninsula, beige floor and white benchtop.
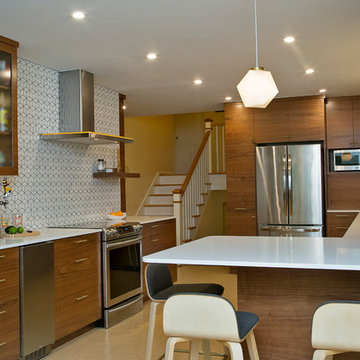
Marilyn Peryer Style House Photography
Large midcentury l-shaped eat-in kitchen in Raleigh with flat-panel cabinets, dark wood cabinets, quartz benchtops, orange splashback, cement tile splashback, stainless steel appliances, cork floors, a peninsula, beige floor, white benchtop and a double-bowl sink.
Large midcentury l-shaped eat-in kitchen in Raleigh with flat-panel cabinets, dark wood cabinets, quartz benchtops, orange splashback, cement tile splashback, stainless steel appliances, cork floors, a peninsula, beige floor, white benchtop and a double-bowl sink.
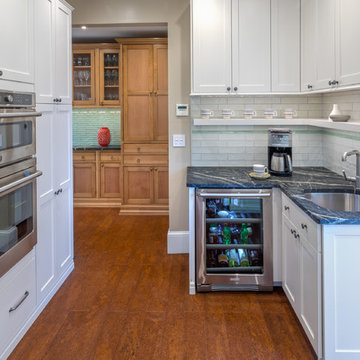
Design ideas for an expansive transitional u-shaped separate kitchen in Philadelphia with an undermount sink, flat-panel cabinets, white cabinets, soapstone benchtops, green splashback, ceramic splashback, stainless steel appliances, cork floors, a peninsula, brown floor and multi-coloured benchtop.
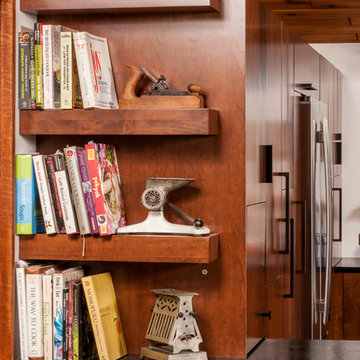
Steven Paul Whitsitt
Inspiration for a mid-sized contemporary u-shaped eat-in kitchen in Raleigh with a double-bowl sink, flat-panel cabinets, medium wood cabinets, soapstone benchtops, stainless steel appliances, cork floors and a peninsula.
Inspiration for a mid-sized contemporary u-shaped eat-in kitchen in Raleigh with a double-bowl sink, flat-panel cabinets, medium wood cabinets, soapstone benchtops, stainless steel appliances, cork floors and a peninsula.
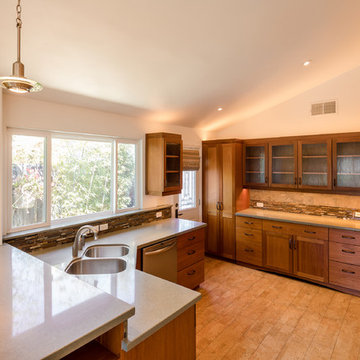
Joshua Shelly
This is an example of an expansive arts and crafts u-shaped eat-in kitchen in Santa Barbara with a double-bowl sink, shaker cabinets, medium wood cabinets, quartz benchtops, multi-coloured splashback, slate splashback, stainless steel appliances, cork floors, a peninsula and brown floor.
This is an example of an expansive arts and crafts u-shaped eat-in kitchen in Santa Barbara with a double-bowl sink, shaker cabinets, medium wood cabinets, quartz benchtops, multi-coloured splashback, slate splashback, stainless steel appliances, cork floors, a peninsula and brown floor.
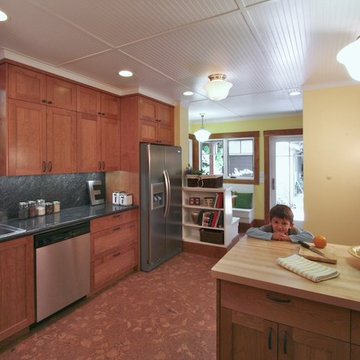
The expanded kitchen now has a breakfast nook.
Photo: Erick Mikiten, AIA
This is an example of a mid-sized arts and crafts l-shaped eat-in kitchen in San Francisco with a double-bowl sink, shaker cabinets, medium wood cabinets, granite benchtops, green splashback, stone slab splashback, cork floors and a peninsula.
This is an example of a mid-sized arts and crafts l-shaped eat-in kitchen in San Francisco with a double-bowl sink, shaker cabinets, medium wood cabinets, granite benchtops, green splashback, stone slab splashback, cork floors and a peninsula.
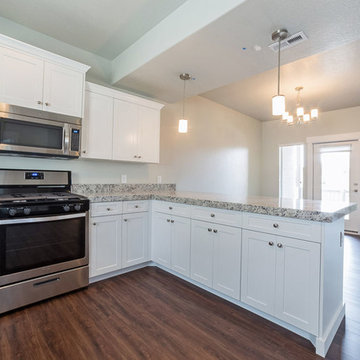
Inspiration for a mid-sized contemporary u-shaped open plan kitchen in Salt Lake City with a double-bowl sink, shaker cabinets, white cabinets, granite benchtops, stainless steel appliances, cork floors and a peninsula.
Kitchen with Cork Floors and a Peninsula Design Ideas
8