Kitchen with Cork Floors and Marble Floors Design Ideas
Refine by:
Budget
Sort by:Popular Today
41 - 60 of 17,066 photos
Item 1 of 3
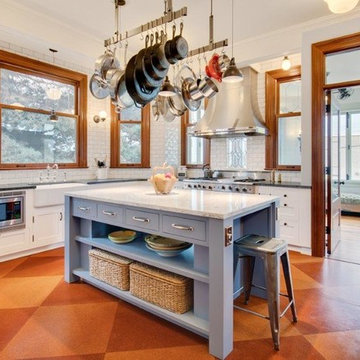
Photo of a mid-sized country u-shaped eat-in kitchen in Seattle with a farmhouse sink, shaker cabinets, white cabinets, quartz benchtops, white splashback, subway tile splashback, white appliances, cork floors, with island and brown floor.
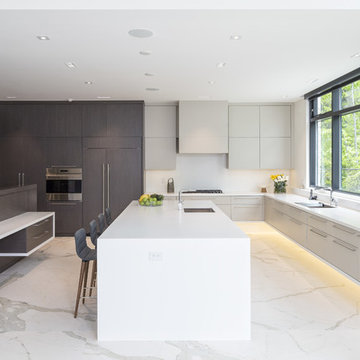
Design ideas for a contemporary kitchen in Toronto with an undermount sink, flat-panel cabinets, grey cabinets, white splashback, panelled appliances, marble floors, with island and white floor.
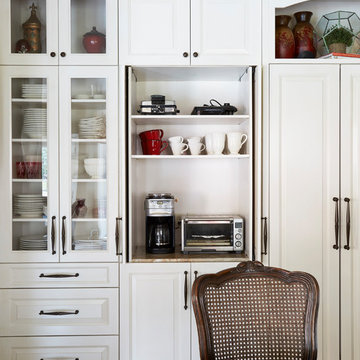
Mike Kaskel
Photo of an expansive traditional u-shaped open plan kitchen in Houston with a farmhouse sink, raised-panel cabinets, white cabinets, granite benchtops, white splashback, subway tile splashback, stainless steel appliances, marble floors and with island.
Photo of an expansive traditional u-shaped open plan kitchen in Houston with a farmhouse sink, raised-panel cabinets, white cabinets, granite benchtops, white splashback, subway tile splashback, stainless steel appliances, marble floors and with island.
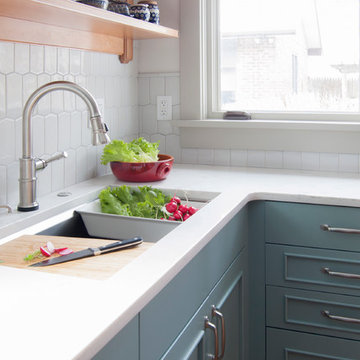
Cory Rodeheaver
Photo of a mid-sized country l-shaped separate kitchen in Chicago with an undermount sink, recessed-panel cabinets, green cabinets, quartz benchtops, grey splashback, porcelain splashback, stainless steel appliances, cork floors, a peninsula and brown floor.
Photo of a mid-sized country l-shaped separate kitchen in Chicago with an undermount sink, recessed-panel cabinets, green cabinets, quartz benchtops, grey splashback, porcelain splashback, stainless steel appliances, cork floors, a peninsula and brown floor.
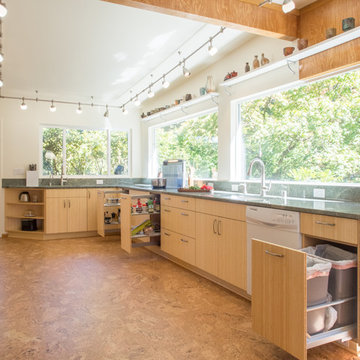
Easy access was the mantra for this kitchen remodel project. Some of the features include the tandem pull-out trash and recycling bins and dual pull-out base pantries. Not photographed is the corner super susan, the pull-out shelves to the right of the prep sink, the tray dividers above the ovens and a custom pot lit holder above the refridgerator. Deep drawers to the right of the cooktop store pots, pans and lids while the shallower top drawer is perfect for cooking tools.
A Kitchen That Works LLC
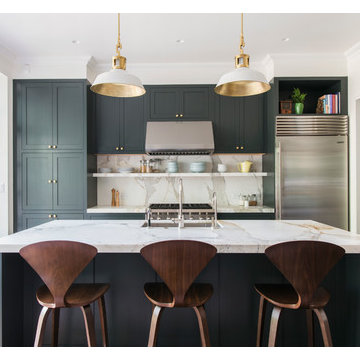
Our clients and their three teenage kids had outgrown the footprint of their existing home and felt they needed some space to spread out. They came in with a couple of sets of drawings from different architects that were not quite what they were looking for, so we set out to really listen and try to provide a design that would meet their objectives given what the space could offer.
We started by agreeing that a bump out was the best way to go and then decided on the size and the floor plan locations of the mudroom, powder room and butler pantry which were all part of the project. We also planned for an eat-in banquette that is neatly tucked into the corner and surrounded by windows providing a lovely spot for daily meals.
The kitchen itself is L-shaped with the refrigerator and range along one wall, and the new sink along the exterior wall with a large window overlooking the backyard. A large island, with seating for five, houses a prep sink and microwave. A new opening space between the kitchen and dining room includes a butler pantry/bar in one section and a large kitchen pantry in the other. Through the door to the left of the main sink is access to the new mudroom and powder room and existing attached garage.
White inset cabinets, quartzite countertops, subway tile and nickel accents provide a traditional feel. The gray island is a needed contrast to the dark wood flooring. Last but not least, professional appliances provide the tools of the trade needed to make this one hardworking kitchen.
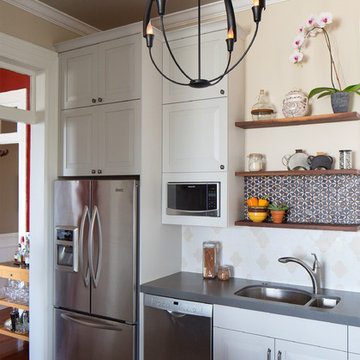
Modern farmhouse kitchen design and remodel for a traditional San Francisco home include simple organic shapes, light colors, and clean details. Our farmhouse style incorporates walnut end-grain butcher block, floating walnut shelving, vintage Wolf range, and curvaceous handmade ceramic tile. Contemporary kitchen elements modernize the farmhouse style with stainless steel appliances, quartz countertop, and cork flooring.
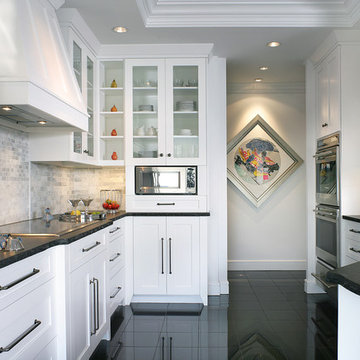
Small kitchen with pure matte white lower cabinet doors and glass front upper doors give this small kitchen interest and style. Although compact, it is efficient and makes a big statement
Peter Rymwid, photographer
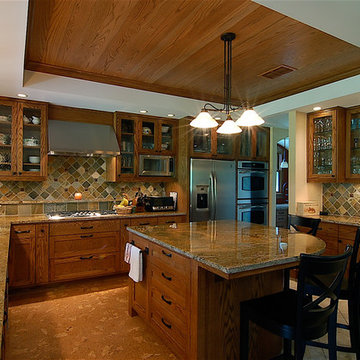
This warm and comfortable kitchen is made using plain-sliced red oak. The counters are granite, the floor is cork. The design of the cabinetry is a combination of European-style overlay with flush inset. The designer and general contractor is CG&S Design/Build.
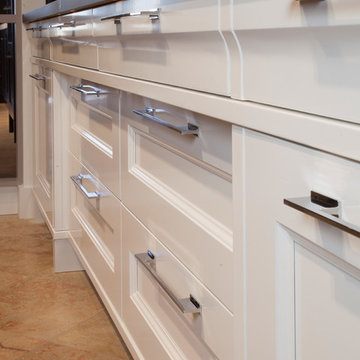
Small transitional galley eat-in kitchen in Denver with recessed-panel cabinets, white cabinets, quartz benchtops, beige splashback, stone tile splashback and marble floors.
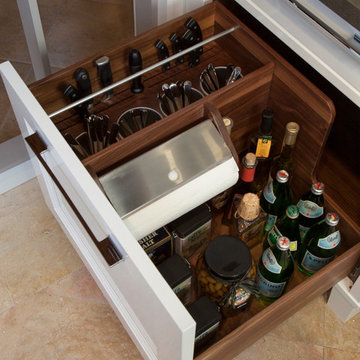
Inspiration for a small transitional galley eat-in kitchen in Denver with recessed-panel cabinets, white cabinets, quartz benchtops, beige splashback, stone tile splashback and marble floors.
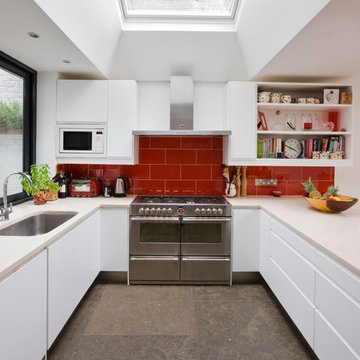
Inspiration for a mid-sized contemporary u-shaped kitchen in London with an undermount sink, flat-panel cabinets, white cabinets, quartzite benchtops, red splashback, glass tile splashback, stainless steel appliances, no island and marble floors.
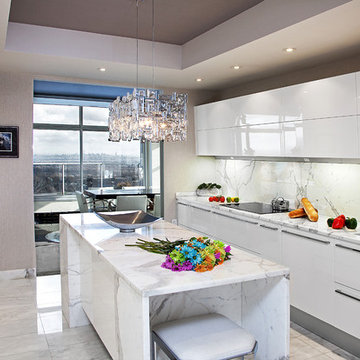
Pedini high gloss white kitchen, with statuario white marble tops, waterfalls and a full backsplash.
Ken Lauben
This is an example of a mid-sized contemporary galley kitchen in New York with an undermount sink, flat-panel cabinets, white cabinets, marble benchtops, white splashback, stone slab splashback and marble floors.
This is an example of a mid-sized contemporary galley kitchen in New York with an undermount sink, flat-panel cabinets, white cabinets, marble benchtops, white splashback, stone slab splashback and marble floors.
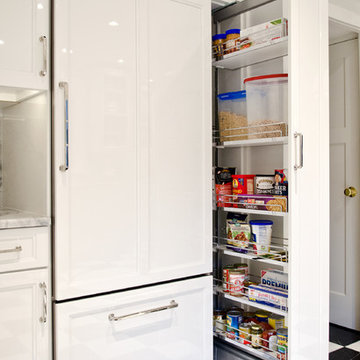
Foster Customs Kitchens;
Photos by Robyn Wishna
Design ideas for a mid-sized transitional kitchen in New York with recessed-panel cabinets, white cabinets, panelled appliances, a farmhouse sink, white splashback, stone slab splashback and marble floors.
Design ideas for a mid-sized transitional kitchen in New York with recessed-panel cabinets, white cabinets, panelled appliances, a farmhouse sink, white splashback, stone slab splashback and marble floors.
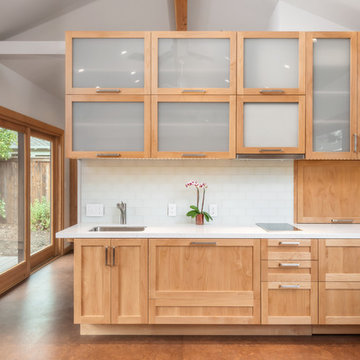
In-Law Unit Kitchen
Inspiration for a small contemporary single-wall open plan kitchen in San Francisco with cork floors, a single-bowl sink, glass-front cabinets, light wood cabinets, granite benchtops, white splashback, stainless steel appliances, no island, subway tile splashback and brown floor.
Inspiration for a small contemporary single-wall open plan kitchen in San Francisco with cork floors, a single-bowl sink, glass-front cabinets, light wood cabinets, granite benchtops, white splashback, stainless steel appliances, no island, subway tile splashback and brown floor.
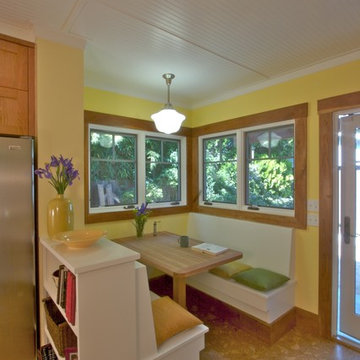
Extension of the kitchen toward the back yard created space for a new breakfast nook facing the owning sun.
Cookbook storage is integrated into the bench design.
Photo: Erick Mikiten, AIA
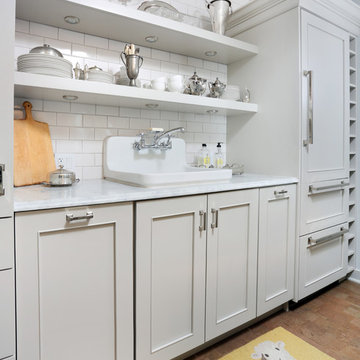
This gray transitional kitchen consists of open shelving, marble counters and flat panel cabinetry. The paneled refrigerator, white subway tile and gray cabinetry helps the compact kitchen have a much larger feel due to the light colors carried throughout the space.
Photo credit: Normandy Remodeling
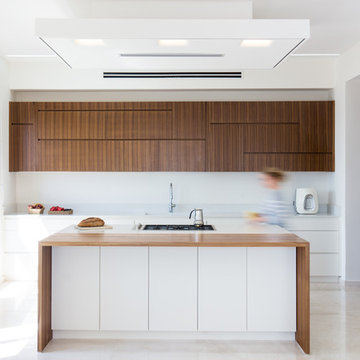
Photo credit: Peled Studios - http://www.houzz.com/pro/peledstudios
Architect: Nadav Rokach
Interior Design: Nadav Rokach
Contractor: Rokach- Building Solutions and Design, Inc.
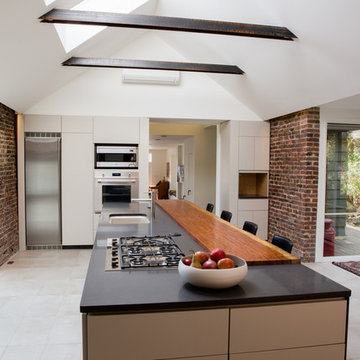
The thickness of the sapele wood kitchen countertop is expressed at the stone island counter. The existing ceilings were removed and replaced with exposed steel I-beam crossties and new cathedral ceilings, with the steel beams placed sideways to provide a cavity at the top and bottom for continuous linear light strips shining up and down. The full height windows go all the way to floor to take full advantage of the view angle down the hill. Photo by Lisa Shires.
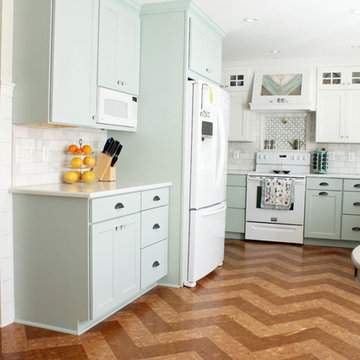
www.PrettyHandyGirl.com
Inspiration for a traditional kitchen in New York with cork floors.
Inspiration for a traditional kitchen in New York with cork floors.
Kitchen with Cork Floors and Marble Floors Design Ideas
3