Kitchen with Cork Floors and Terrazzo Floors Design Ideas
Refine by:
Budget
Sort by:Popular Today
81 - 100 of 5,990 photos
Item 1 of 3
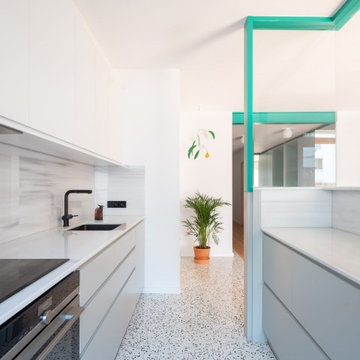
Design ideas for a small modern single-wall eat-in kitchen in Barcelona with an undermount sink, flat-panel cabinets, white cabinets, wood benchtops, white splashback, marble splashback, stainless steel appliances, terrazzo floors, white floor and white benchtop.
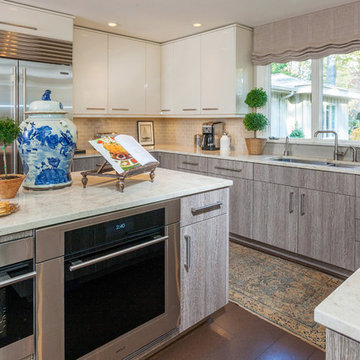
Kitchen design by Ann Rumble Design, Richmond, VA.
This is an example of a large modern u-shaped eat-in kitchen in Orange County with a double-bowl sink, flat-panel cabinets, white cabinets, marble benchtops, beige splashback, subway tile splashback, stainless steel appliances, cork floors and with island.
This is an example of a large modern u-shaped eat-in kitchen in Orange County with a double-bowl sink, flat-panel cabinets, white cabinets, marble benchtops, beige splashback, subway tile splashback, stainless steel appliances, cork floors and with island.
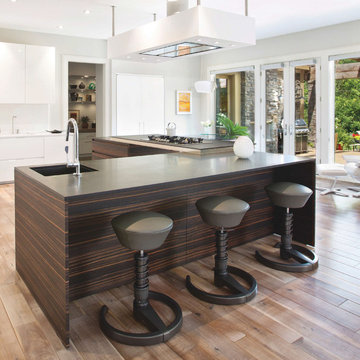
Inspiration for a mid-sized modern eat-in kitchen in Indianapolis with an undermount sink, medium wood cabinets, granite benchtops, white splashback, porcelain splashback, with island, flat-panel cabinets, panelled appliances, cork floors and brown floor.
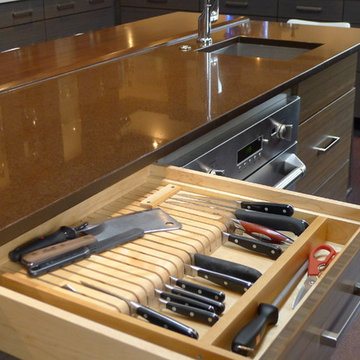
Huge re-model including taking ceiling from a flat ceiling to a complete transformation. Bamboo custom cabinetry was given a grey stain, mixed with walnut strip on the bar and the island given a different stain. Huge amounts of storage from deep pan corner drawers, roll out trash, coffee station, built in refrigerator, wine and alcohol storage, appliance garage, pantry and appliance storage, the amounts go on and on. Floating shelves with a back that just grabs the eye takes this kitchen to another level. The clients are thrilled with this huge difference from their original space.

Photo of a large contemporary eat-in kitchen in London with flat-panel cabinets, red cabinets, granite benchtops, cork floors, with island, beige floor and white benchtop.

Les niches ouvertes apportent la couleur chaleureuse du chêne cognac et allègent visuellement le bloc de colonnes qui aurait été trop massif si entièrement fermé!
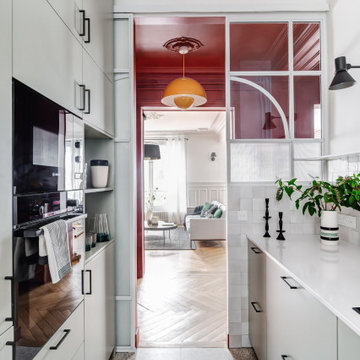
Mid-sized contemporary l-shaped separate kitchen in Paris with an undermount sink, flat-panel cabinets, green cabinets, quartz benchtops, white splashback, black appliances, terrazzo floors, white floor and white benchtop.
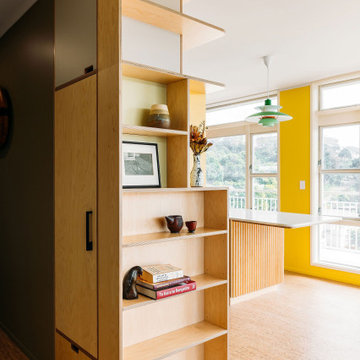
This iconic apartment building is in the heart of Wellington, with original features and natural light in abundance. We conceived a simple design that was of the era but not too fussy, and joinery to house their extensive library. The colour palette is not shy and compliments the mid century aesthetic.

The kitchen was reconfigured, and features a chartreuse backsplash. My client wanted to use that color somewhere, and it makes a bold statement in this very visible location.

Kitchen Pantry can be a workhorse but should look amazing too. Have fun with wallpaper and playful lights like this Yoyo light pendant.
Design ideas for a mid-sized eclectic l-shaped kitchen pantry in New York with raised-panel cabinets, light wood cabinets, quartz benchtops, white splashback, engineered quartz splashback, stainless steel appliances, cork floors, with island, multi-coloured floor and white benchtop.
Design ideas for a mid-sized eclectic l-shaped kitchen pantry in New York with raised-panel cabinets, light wood cabinets, quartz benchtops, white splashback, engineered quartz splashback, stainless steel appliances, cork floors, with island, multi-coloured floor and white benchtop.

Fully custom kitchen remodel with red marble countertops, red Fireclay tile backsplash, white Fisher + Paykel appliances, and a custom wrapped brass vent hood. Pendant lights by Anna Karlin, styling and design by cityhomeCOLLECTIVE

This house was designed to maintain clean sustainability and durability. Minimal, simple, modern design techniques were implemented to create an open floor plan with natural light. The entry of the home, clad in wood, was created as a transitional space between the exterior and the living spaces by creating a feeling of compression before entering into the voluminous, light filled, living area. The large volume, tall windows and natural light of the living area allows for light and views to the exterior in all directions. This project also considered our clients' need for storage and love for travel by creating storage space for an Airstream camper in the oversized 2 car garage at the back of the property. As in all of our homes, we designed and built this project with increased energy efficiency standards in mind. Our standards begin below grade by designing our foundations with insulated concrete forms (ICF) for all of our exterior foundation walls, providing the below grade walls with an R value of 23. As a standard, we also install a passive radon system and a heat recovery ventilator to efficiently mitigate the indoor air quality within all of the homes we build.
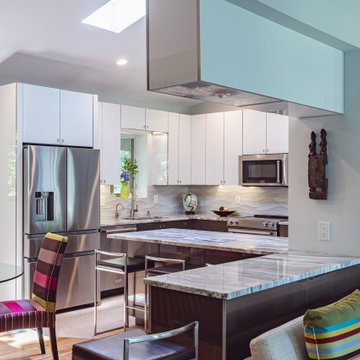
Mid-sized midcentury u-shaped open plan kitchen in DC Metro with a single-bowl sink, flat-panel cabinets, white cabinets, quartzite benchtops, white splashback, porcelain splashback, stainless steel appliances, cork floors, a peninsula, beige floor, multi-coloured benchtop and vaulted.
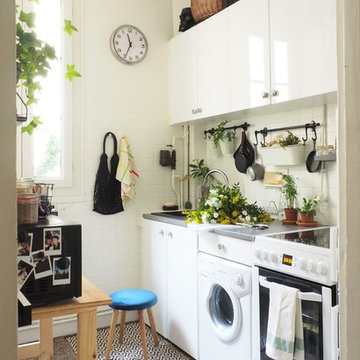
Photo : Julie Dall'omo
Design ideas for a small contemporary single-wall kitchen in Paris with white cabinets, white splashback, terrazzo floors, grey floor, grey benchtop, a drop-in sink, flat-panel cabinets and white appliances.
Design ideas for a small contemporary single-wall kitchen in Paris with white cabinets, white splashback, terrazzo floors, grey floor, grey benchtop, a drop-in sink, flat-panel cabinets and white appliances.
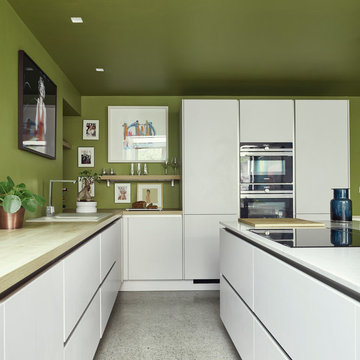
Design ideas for a mid-sized contemporary l-shaped kitchen in Dublin with white cabinets, wood benchtops, with island, white floor, a drop-in sink, flat-panel cabinets, green splashback, black appliances and terrazzo floors.
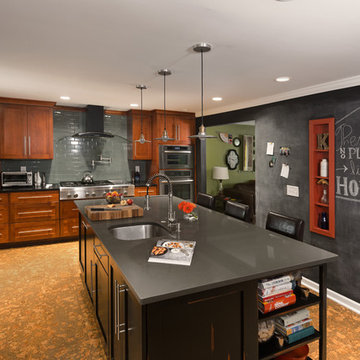
Third Shift Photography
Inspiration for a large eclectic l-shaped eat-in kitchen in Other with a farmhouse sink, shaker cabinets, medium wood cabinets, quartz benchtops, grey splashback, stainless steel appliances, cork floors, with island and glass tile splashback.
Inspiration for a large eclectic l-shaped eat-in kitchen in Other with a farmhouse sink, shaker cabinets, medium wood cabinets, quartz benchtops, grey splashback, stainless steel appliances, cork floors, with island and glass tile splashback.

Beautiful Kitchen featuring Whirlpool and KitchenAid appliances. View plan THD-3419: https://www.thehousedesigners.com/plan/tacoma-3419/
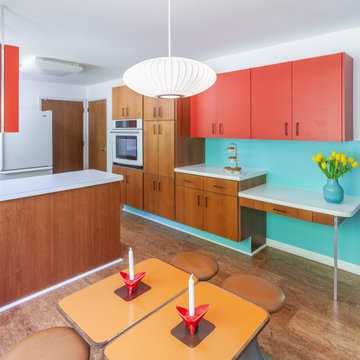
Inspiration for a mid-sized midcentury u-shaped kitchen in Detroit with a double-bowl sink, flat-panel cabinets, medium wood cabinets, laminate benchtops, white splashback, ceramic splashback, white appliances, cork floors, a peninsula, brown floor and white benchtop.
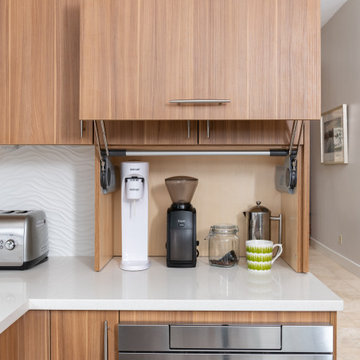
This kitchen remodel gives a nod to the soft mid-century modern style of the house, while updating it to contemporary styles. The vertical grain cypress cabinets are accented with tall white storage cabinets on each side of the range. The white quartz countertops and large format (13" x 40") porcelain tile complete the transformation.
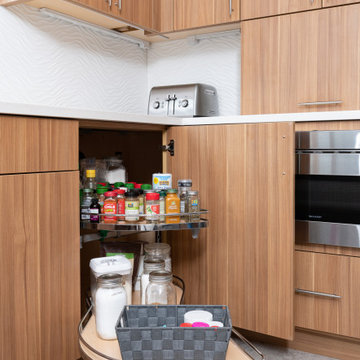
This kitchen remodel gives a nod to the soft mid-century modern style of the house, while updating it to contemporary styles. The vertical grain cypress cabinets are accented with tall white storage cabinets on each side of the range. The white quartz countertops and large format (13" x 40") porcelain tile complete the transformation.
Kitchen with Cork Floors and Terrazzo Floors Design Ideas
5