Kitchen with Cork Floors and Terrazzo Floors Design Ideas
Refine by:
Budget
Sort by:Popular Today
161 - 180 of 5,990 photos
Item 1 of 3
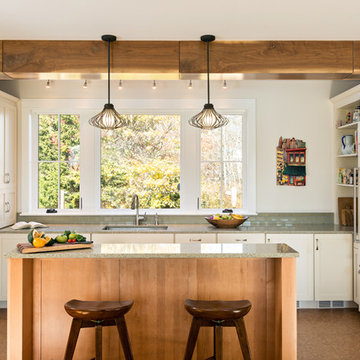
The kitchen opening out to the great room.
Granite counters and custom bar stools, cork flooring in the work area.
Photo by Dan Cutrona.
Design ideas for a mid-sized country kitchen in Boston with an undermount sink, shaker cabinets, white cabinets, recycled glass benchtops, panelled appliances, cork floors and with island.
Design ideas for a mid-sized country kitchen in Boston with an undermount sink, shaker cabinets, white cabinets, recycled glass benchtops, panelled appliances, cork floors and with island.
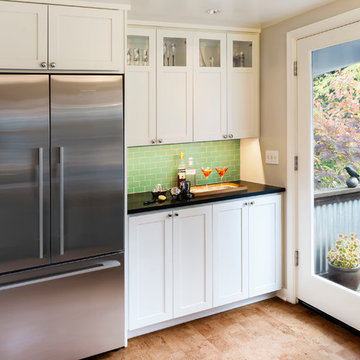
A large glass door provides plenty of daylight plus access to easy a lovely outdoor dining deck and garden.
Photo Credit: KSA - Aaron Dorn;
General Contractor: Justin Busch Construction, LLC
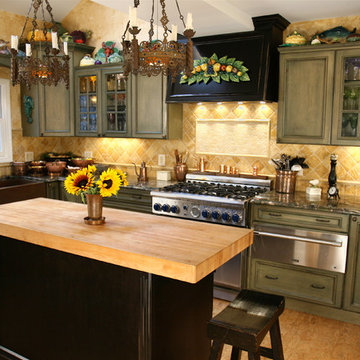
Featured in several design magazines, this completely custom kitchen was also an addition that joined 3 roof lines. Custom cabinetry, a 3" butcher block, farmhouse copper sink, commercial grade appliances, antique lighting modified into task lighting combine with cork flooring and sky lights. The custom hood was hinged to add extra storage when lifted. photo: KC Vansen
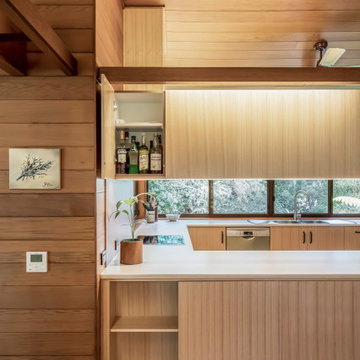
Inspiration for a mid-sized contemporary u-shaped eat-in kitchen in Sydney with a drop-in sink, flat-panel cabinets, light wood cabinets, laminate benchtops, orange splashback, glass sheet splashback, stainless steel appliances, cork floors, a peninsula, brown floor, white benchtop and timber.
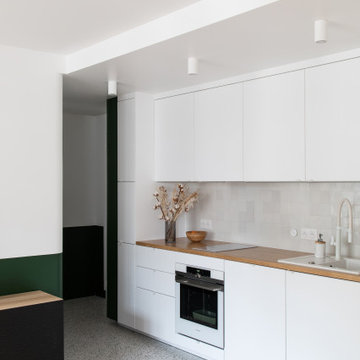
Design ideas for a small contemporary single-wall eat-in kitchen in Paris with a single-bowl sink, beaded inset cabinets, white cabinets, wood benchtops, white splashback, ceramic splashback, white appliances, terrazzo floors, multi-coloured floor and beige benchtop.
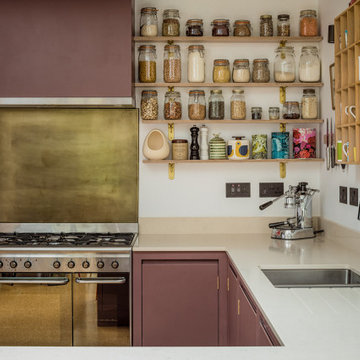
A kitchen to show the clients love of colour in three show-stopping shades; Paint and Papers 'Plumb brandy' and 'temple', plus Farrow And Ball's 'Charlotte's Locks'.
Painted flat panel with handle-less design and open shelving.

Kitchen Remodel
Photo of a mid-sized modern single-wall open plan kitchen in San Francisco with an undermount sink, flat-panel cabinets, blue cabinets, quartz benchtops, white splashback, mosaic tile splashback, stainless steel appliances, cork floors, with island, brown floor, white benchtop and wood.
Photo of a mid-sized modern single-wall open plan kitchen in San Francisco with an undermount sink, flat-panel cabinets, blue cabinets, quartz benchtops, white splashback, mosaic tile splashback, stainless steel appliances, cork floors, with island, brown floor, white benchtop and wood.
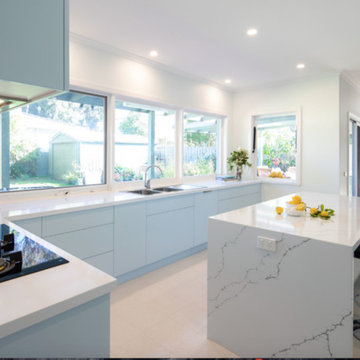
Kapa Photography
Large contemporary galley kitchen pantry in Melbourne with a double-bowl sink, flat-panel cabinets, blue cabinets, quartz benchtops, white splashback, ceramic splashback, black appliances, cork floors, with island, beige floor and white benchtop.
Large contemporary galley kitchen pantry in Melbourne with a double-bowl sink, flat-panel cabinets, blue cabinets, quartz benchtops, white splashback, ceramic splashback, black appliances, cork floors, with island, beige floor and white benchtop.
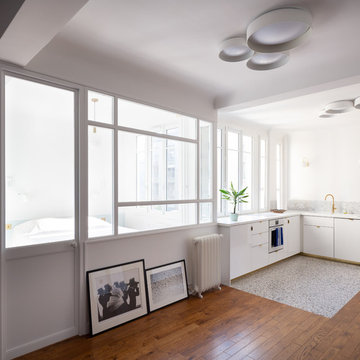
Hugo Hebrard
This is an example of a mid-sized contemporary l-shaped eat-in kitchen in Paris with an undermount sink, beaded inset cabinets, white cabinets, laminate benchtops, grey splashback, marble splashback, white appliances, terrazzo floors, no island, grey floor and white benchtop.
This is an example of a mid-sized contemporary l-shaped eat-in kitchen in Paris with an undermount sink, beaded inset cabinets, white cabinets, laminate benchtops, grey splashback, marble splashback, white appliances, terrazzo floors, no island, grey floor and white benchtop.
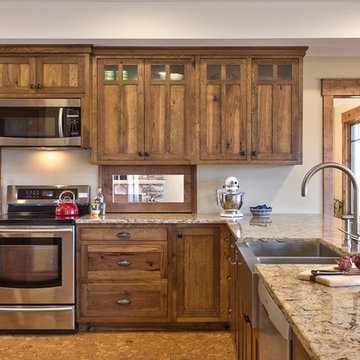
Pizza oven room through weathersealed door and windows.
Inspiration for a mid-sized arts and crafts u-shaped eat-in kitchen in Other with a farmhouse sink, shaker cabinets, dark wood cabinets, granite benchtops, stainless steel appliances, cork floors, a peninsula and brown floor.
Inspiration for a mid-sized arts and crafts u-shaped eat-in kitchen in Other with a farmhouse sink, shaker cabinets, dark wood cabinets, granite benchtops, stainless steel appliances, cork floors, a peninsula and brown floor.
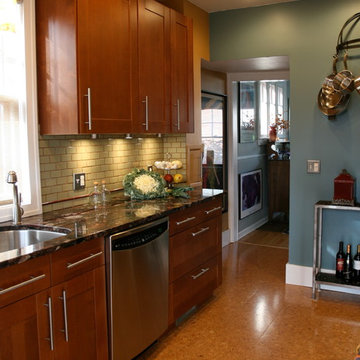
Photo of a small transitional galley eat-in kitchen in Detroit with a single-bowl sink, shaker cabinets, medium wood cabinets, granite benchtops, green splashback, ceramic splashback, stainless steel appliances, cork floors and no island.
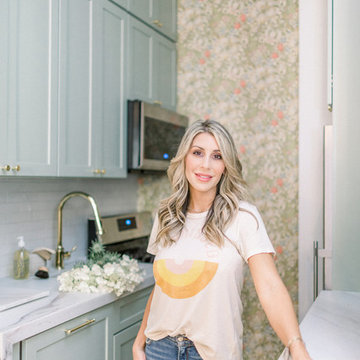
Small transitional galley kitchen in New York with an undermount sink, shaker cabinets, green cabinets, marble benchtops, white splashback, ceramic splashback, stainless steel appliances, terrazzo floors, no island, white floor and white benchtop.
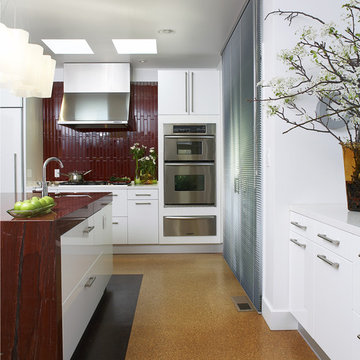
Inspiration for a mid-sized modern u-shaped eat-in kitchen in San Francisco with stainless steel appliances, orange floor, a drop-in sink, flat-panel cabinets, white cabinets, granite benchtops, red splashback, ceramic splashback, cork floors, with island and red benchtop.
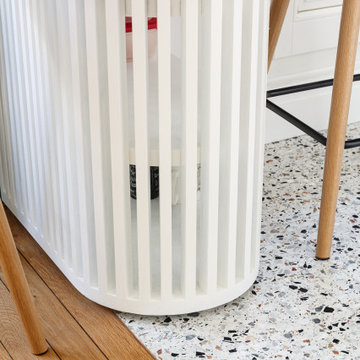
Design ideas for a small contemporary l-shaped open plan kitchen in Paris with a single-bowl sink, flat-panel cabinets, blue cabinets, wood benchtops, blue splashback, ceramic splashback, panelled appliances, terrazzo floors, multi-coloured floor and brown benchtop.
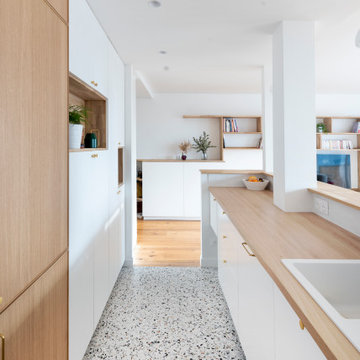
Inspiration for a small scandinavian single-wall kitchen in Paris with a drop-in sink, beaded inset cabinets, white cabinets, wood benchtops, white splashback, ceramic splashback and terrazzo floors.
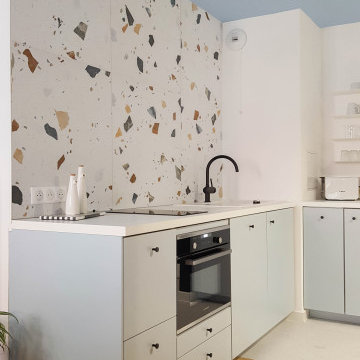
«Le Bellini» Rénovation et décoration d’un appartement de 44 m2 destiné à la location de tourisme à Strasbourg (67)
This is an example of a mid-sized eclectic u-shaped open plan kitchen with an undermount sink, blue cabinets, laminate benchtops, multi-coloured splashback, glass tile splashback, terrazzo floors, white floor and white benchtop.
This is an example of a mid-sized eclectic u-shaped open plan kitchen with an undermount sink, blue cabinets, laminate benchtops, multi-coloured splashback, glass tile splashback, terrazzo floors, white floor and white benchtop.
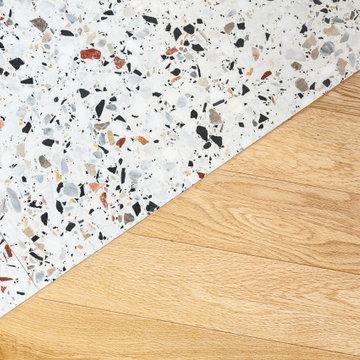
Le projet Gaîté est une rénovation totale d’un appartement de 85m2. L’appartement avait baigné dans son jus plusieurs années, il était donc nécessaire de procéder à une remise au goût du jour. Nous avons conservé les emplacements tels quels. Seul un petit ajustement a été fait au niveau de l’entrée pour créer une buanderie.
Le vert, couleur tendance 2020, domine l’esthétique de l’appartement. On le retrouve sur les façades de la cuisine signées Bocklip, sur les murs en peinture, ou par touche sur le papier peint et les éléments de décoration.
Les espaces s’ouvrent à travers des portes coulissantes ou la verrière permettant à la lumière de circuler plus librement.
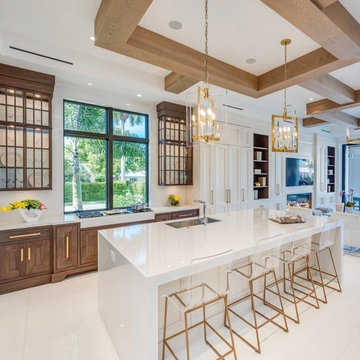
This is an example of a mid-sized eclectic l-shaped eat-in kitchen with an undermount sink, recessed-panel cabinets, white cabinets, quartzite benchtops, white splashback, panelled appliances, terrazzo floors, with island, white floor and white benchtop.
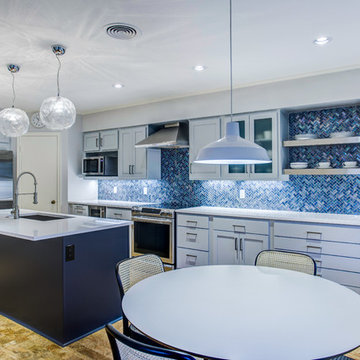
We must admit, we’ve got yet another show-stopping transformation! With keeping the cabinetry boxes (though few had to be replaced), swapping out drawer and drawer fronts with new ones, and updating all the finishes – we managed to give this space a renovation that could be confused for a full remodel! The combination of a vibrant new backsplash, a light painted cabinetry finish, and new fixtures, these cosmetic changes really made the kitchen become “brand new”. Want to learn more about this space and see how we went from “drab” to “fab” then keep reading!
Cabinetry
The cabinets boxes that needed to be replaced are from WW Woods Shiloh, Homestead door style, in maple wood. These cabinets were unfinished, as we finished the entire kitchen on-site with the rest of the new drawer and drawer fronts for a seamless look. The cabinet fronts that were replaced were from Woodmont cabinetry, in a paint grade maple, and a recessed panel profile door-style. As a result, the perimeter cabinets were painted in Sherwin Williams Tinsmith, the island in Sherwin Williams Sea Serpent, and a few interiors of the cabinets were painted in a Sherwin Williams Tinsmith.
Countertop
The countertops feature a 3 cm Caesarstone Vivid White quartz
Backsplash
The backsplash installed from countertops to the bottom of the furrdown are from Glazzio in the Oceania Herringbone Series, in Cobalt Sea, and are a 1×2 size. We love how vibrant it is!
Fixtures and Fittings
From Blanco, we have a Meridian semi-professional faucet in Satin Nickel, and a granite composite Precis 1-3/4 bowl sink in a finish of Cinder. The floating shelves are from Danver and are a stainless steel finish.
Flooring
The flooring is a cork material from Harris Cork in the Napa Collection, in a Fawn finish.
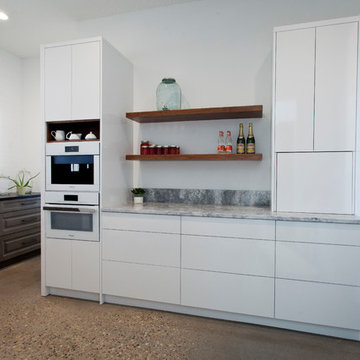
Inspiration for a large modern u-shaped open plan kitchen in Calgary with a farmhouse sink, flat-panel cabinets, white cabinets, white appliances, with island, brown floor and terrazzo floors.
Kitchen with Cork Floors and Terrazzo Floors Design Ideas
9