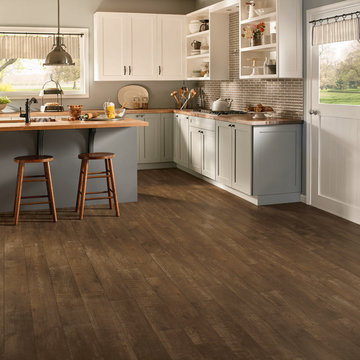Kitchen with Dark Hardwood Floors and Beige Floor Design Ideas
Refine by:
Budget
Sort by:Popular Today
161 - 180 of 309 photos
Item 1 of 3
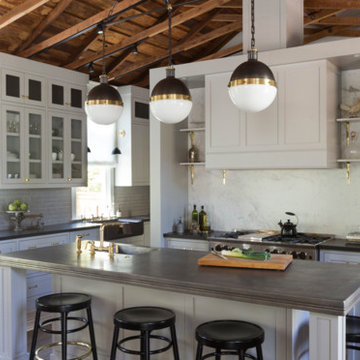
Mid-sized transitional u-shaped eat-in kitchen in San Francisco with a farmhouse sink, raised-panel cabinets, white cabinets, soapstone benchtops, metallic splashback, matchstick tile splashback, stainless steel appliances, dark hardwood floors, with island and beige floor.
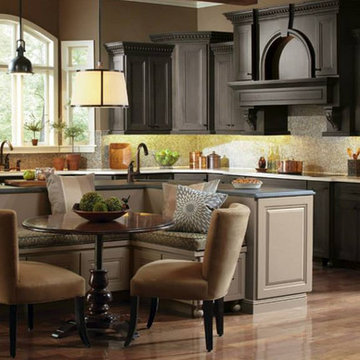
Mid-sized u-shaped kitchen pantry in Boston with a double-bowl sink, raised-panel cabinets, dark wood cabinets, granite benchtops, beige splashback, stone tile splashback, stainless steel appliances, dark hardwood floors, with island and beige floor.
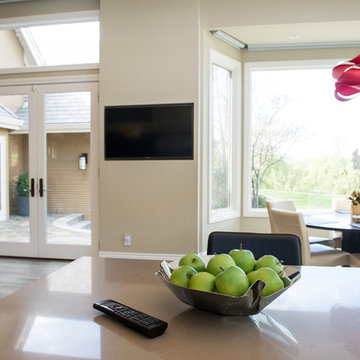
Chloe Jackman
Inspiration for a mid-sized traditional single-wall open plan kitchen in San Francisco with an undermount sink, flat-panel cabinets, dark wood cabinets, quartz benchtops, blue splashback, glass tile splashback, stainless steel appliances, dark hardwood floors, multiple islands and beige floor.
Inspiration for a mid-sized traditional single-wall open plan kitchen in San Francisco with an undermount sink, flat-panel cabinets, dark wood cabinets, quartz benchtops, blue splashback, glass tile splashback, stainless steel appliances, dark hardwood floors, multiple islands and beige floor.
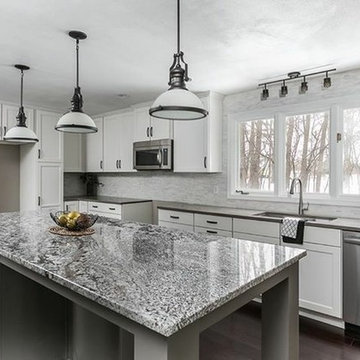
This is an example of a transitional l-shaped eat-in kitchen with an undermount sink, shaker cabinets, white cabinets, granite benchtops, white splashback, matchstick tile splashback, stainless steel appliances, dark hardwood floors, with island and beige floor.
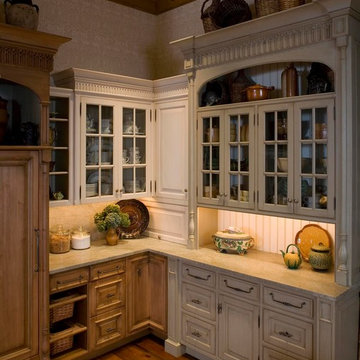
This is an example of a mid-sized traditional l-shaped separate kitchen in DC Metro with a farmhouse sink, raised-panel cabinets, beige cabinets, granite benchtops, beige splashback, porcelain splashback, stainless steel appliances, dark hardwood floors, multiple islands and beige floor.
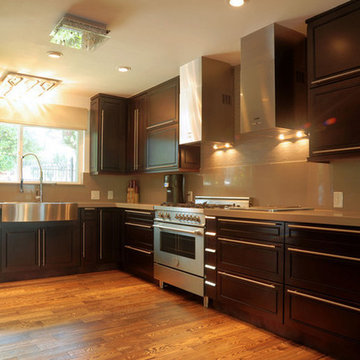
Photo of a mid-sized modern u-shaped separate kitchen in Orange County with a farmhouse sink, recessed-panel cabinets, dark wood cabinets, stainless steel appliances, dark hardwood floors, no island, quartz benchtops, beige splashback, stone slab splashback and beige floor.
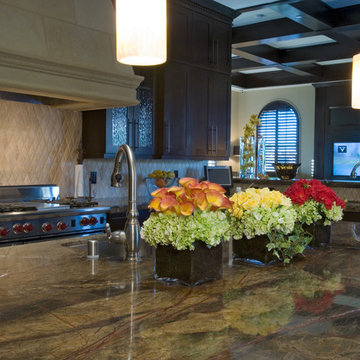
Designed by Pinnacle Architectural Studio
Photo of an expansive mediterranean galley separate kitchen in Las Vegas with a double-bowl sink, brown cabinets, brown splashback, stainless steel appliances, dark hardwood floors, multiple islands, beige floor, brown benchtop and vaulted.
Photo of an expansive mediterranean galley separate kitchen in Las Vegas with a double-bowl sink, brown cabinets, brown splashback, stainless steel appliances, dark hardwood floors, multiple islands, beige floor, brown benchtop and vaulted.
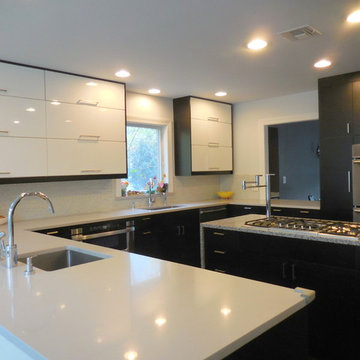
Mid-sized contemporary u-shaped eat-in kitchen in New York with an undermount sink, flat-panel cabinets, white splashback, stainless steel appliances, with island, white cabinets, stone slab splashback, dark hardwood floors, solid surface benchtops and beige floor.
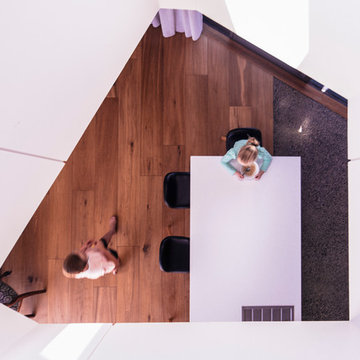
The strategy for 15/Love House evolved from a desire for a home where living could happen both indoors and out. The client and their extended family are close-knit and socialising is mostly impromptu – often with up to 6 adults and 9 children taking over the spaces.
By cutting away the central mass of the house a courtyard is formed; not only does this allow the sun to penetrate deep into the internal living spaces but, more importantly, it provides opportunities for the house to grow seamlessly and allows family life to interact. Organised around the idea of ‘served and servant space’ the non-habitable areas are subservient to the habitable spaces, allowing the living areas to connect with both the courtyard and rear garden.
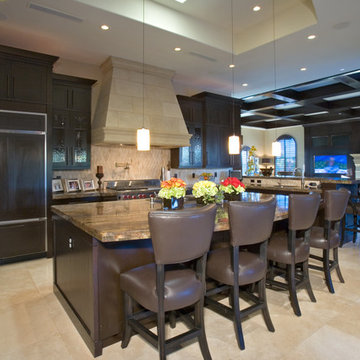
Designed by Pinnacle Architectural Studio
Inspiration for an expansive mediterranean galley separate kitchen in Las Vegas with a double-bowl sink, brown cabinets, brown splashback, stainless steel appliances, dark hardwood floors, multiple islands, beige floor, brown benchtop and vaulted.
Inspiration for an expansive mediterranean galley separate kitchen in Las Vegas with a double-bowl sink, brown cabinets, brown splashback, stainless steel appliances, dark hardwood floors, multiple islands, beige floor, brown benchtop and vaulted.
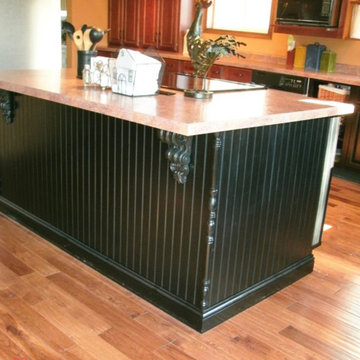
Custom detailing on the island creates a designer look and accents the natural flooring colors.
This is an example of a mid-sized country u-shaped separate kitchen in Milwaukee with raised-panel cabinets, dark wood cabinets, dark hardwood floors, a peninsula, beige floor and black appliances.
This is an example of a mid-sized country u-shaped separate kitchen in Milwaukee with raised-panel cabinets, dark wood cabinets, dark hardwood floors, a peninsula, beige floor and black appliances.
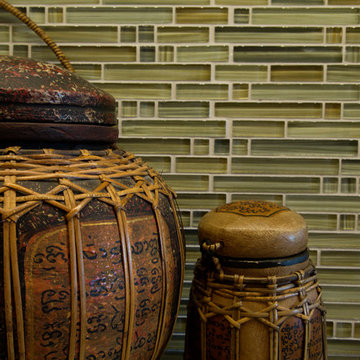
HDR Remodeling Inc. specializes in classic East Bay homes. Whole-house remodels, kitchen and bathroom remodeling, garage and basement conversions are our specialties. Our start-to-finish process -- from design concept to permit-ready plans to production -- will guide you along the way to make sure your project is completed on time and on budget and take the uncertainty and stress out of remodeling your home. Our philosophy -- and passion -- is to help our clients make their remodeling dreams come true.
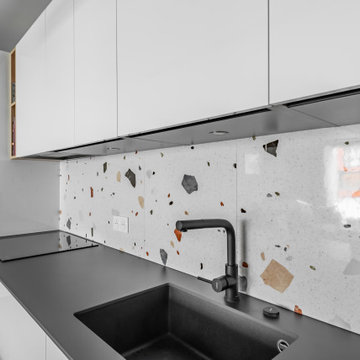
Toujours un plaisir de partager avec vous nos réalisations !
Cette belle cuisine avec table à manger incorporée a été conçu avec l’incontournable mariage du blanc brillant des façades, et le plan de travail en céramique noir mat !
Un claustra a été installé pour apporter une note chaleureuse et graphique.
Merci à nos clients pour leur confiance.
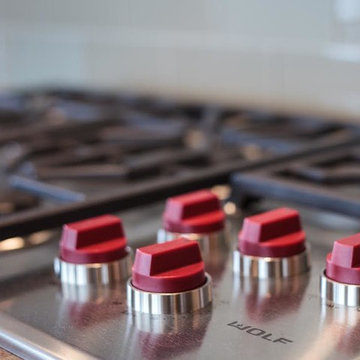
This is an example of a large transitional u-shaped eat-in kitchen in Portland with an undermount sink, shaker cabinets, dark wood cabinets, grey splashback, glass tile splashback, stainless steel appliances, dark hardwood floors, with island and beige floor.
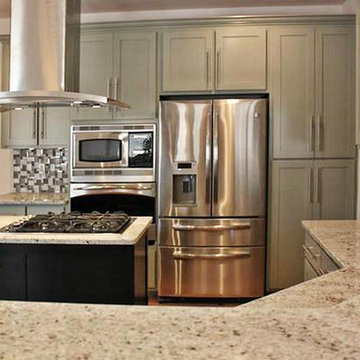
This is an example of a large transitional u-shaped eat-in kitchen in St Louis with an undermount sink, shaker cabinets, grey cabinets, granite benchtops, multi-coloured splashback, mosaic tile splashback, stainless steel appliances, dark hardwood floors, with island and beige floor.
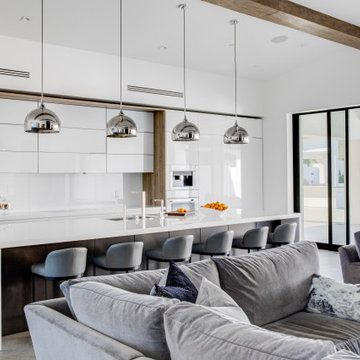
The kitchen as the center of the home – that was something the whole family wanted. Relocated from Greece, they want to bring the same atmosphere in to Orange county. So there is no define space, simply casually positioned seating in a bar.
The owner want to cook while interacting with the family, right when you walk in to the house, you’re in the kitchen opens up to the outside with floor-to-ceiling windows. The pool reflects charm of the blue water
The furniture and fixtures is characteristic of the interior – the kitchen area looks correspondingly spacious, with integrated doors to the kids play room on the right, and pantry on the left.
Program Largo FG-C FG100 Artic
Synthia KH233h Antique Oak
Appliances Miele
Countertop Quartz Caesar Stone
Designer: Rona Graf - Grace Blu
Photographer Chad Melon
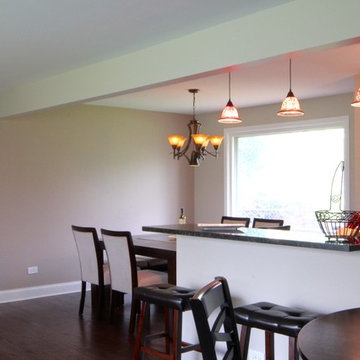
Richlind Architects LLC
This is an example of a large transitional galley eat-in kitchen in Chicago with an undermount sink, raised-panel cabinets, red cabinets, granite benchtops, brown splashback, matchstick tile splashback, stainless steel appliances, dark hardwood floors, no island and beige floor.
This is an example of a large transitional galley eat-in kitchen in Chicago with an undermount sink, raised-panel cabinets, red cabinets, granite benchtops, brown splashback, matchstick tile splashback, stainless steel appliances, dark hardwood floors, no island and beige floor.
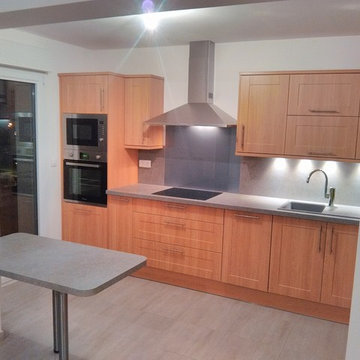
Photo of a contemporary kitchen in Lille with a single-bowl sink, wood benchtops, brown splashback, timber splashback, dark hardwood floors and beige floor.
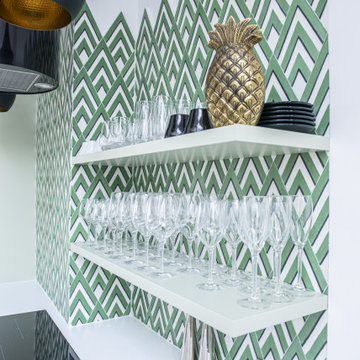
Contemporary l-shaped open plan kitchen in Paris with an undermount sink, flat-panel cabinets, green cabinets, green splashback, mosaic tile splashback, panelled appliances, dark hardwood floors, beige floor and white benchtop.
Kitchen with Dark Hardwood Floors and Beige Floor Design Ideas
9
