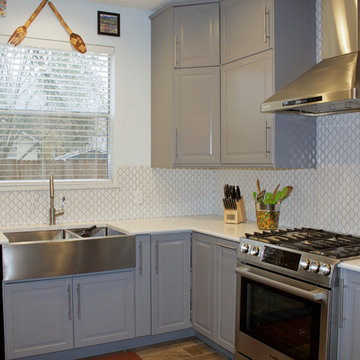Kitchen with Dark Hardwood Floors and Beige Floor Design Ideas
Refine by:
Budget
Sort by:Popular Today
81 - 100 of 309 photos
Item 1 of 3
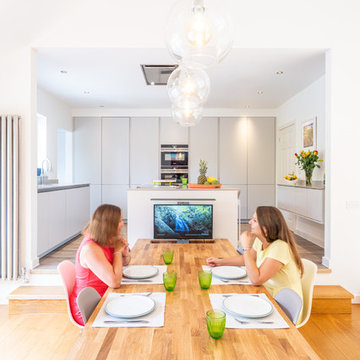
Phillip Green Photography
This is an example of an expansive contemporary u-shaped eat-in kitchen in Hampshire with flat-panel cabinets, grey cabinets, quartz benchtops, grey splashback, stainless steel appliances, with island, grey benchtop, dark hardwood floors and beige floor.
This is an example of an expansive contemporary u-shaped eat-in kitchen in Hampshire with flat-panel cabinets, grey cabinets, quartz benchtops, grey splashback, stainless steel appliances, with island, grey benchtop, dark hardwood floors and beige floor.
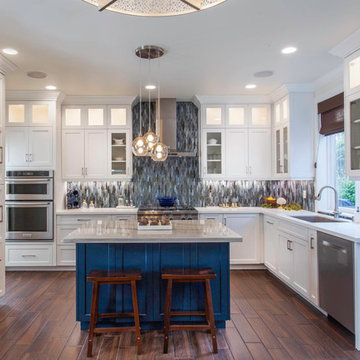
This family decided that an extensive whole home remodel Custom shaker cabinetry in the backdrop for this kitchen. The island is center stage in gale force blue and brings out the layers of blue color in the backsplash tile.
We pulled out all the goodies on this kitchen with stacked cabinetry to the ceiling with glass uppers and lighting. utensil and spice base dividers, base trash/recycle pullouts, a base corner arena, drawer organizers, a custom under the stairs pantry and more!
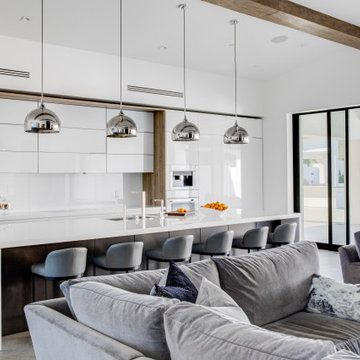
The kitchen as the center of the home – that was something the whole family wanted. Relocated from Greece, they want to bring the same atmosphere in to Orange county. So there is no define space, simply casually positioned seating in a bar.
The owner want to cook while interacting with the family, right when you walk in to the house, you’re in the kitchen opens up to the outside with floor-to-ceiling windows. The pool reflects charm of the blue water
The furniture and fixtures is characteristic of the interior – the kitchen area looks correspondingly spacious, with integrated doors to the kids play room on the right, and pantry on the left.
Program Largo FG-C FG100 Artic
Synthia KH233h Antique Oak
Appliances Miele
Countertop Quartz Caesar Stone
Designer: Rona Graf - Grace Blu
Photographer Chad Melon
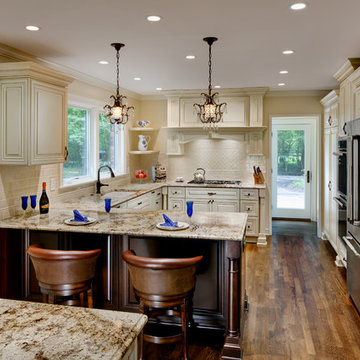
Design by: Harmoni Designs, LLC. Photographer: Scott Pease, Pease Photography
Photo of a large traditional u-shaped eat-in kitchen in Cleveland with dark hardwood floors, an undermount sink, raised-panel cabinets, dark wood cabinets, granite benchtops, beige splashback, subway tile splashback, stainless steel appliances, a peninsula and beige floor.
Photo of a large traditional u-shaped eat-in kitchen in Cleveland with dark hardwood floors, an undermount sink, raised-panel cabinets, dark wood cabinets, granite benchtops, beige splashback, subway tile splashback, stainless steel appliances, a peninsula and beige floor.
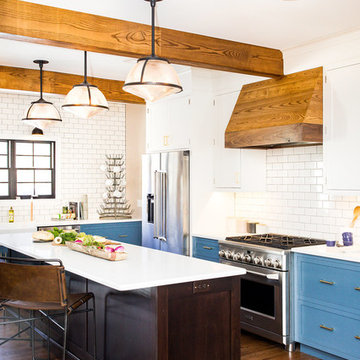
Katie Merkle Photography
Photo of a mid-sized country u-shaped eat-in kitchen in Baltimore with a farmhouse sink, shaker cabinets, blue cabinets, quartz benchtops, white splashback, ceramic splashback, stainless steel appliances, dark hardwood floors, with island, beige floor and white benchtop.
Photo of a mid-sized country u-shaped eat-in kitchen in Baltimore with a farmhouse sink, shaker cabinets, blue cabinets, quartz benchtops, white splashback, ceramic splashback, stainless steel appliances, dark hardwood floors, with island, beige floor and white benchtop.
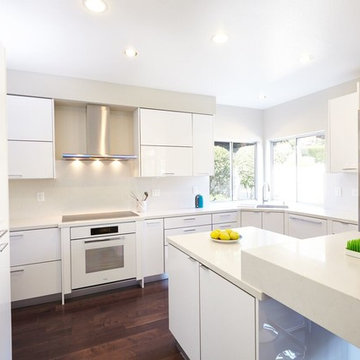
Inspiration for a large contemporary l-shaped separate kitchen in San Francisco with an undermount sink, flat-panel cabinets, white cabinets, limestone benchtops, white splashback, glass sheet splashback, stainless steel appliances, dark hardwood floors, with island, beige floor and white benchtop.
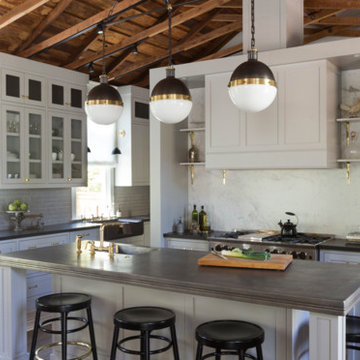
Mid-sized transitional u-shaped eat-in kitchen in San Francisco with a farmhouse sink, raised-panel cabinets, white cabinets, soapstone benchtops, metallic splashback, matchstick tile splashback, stainless steel appliances, dark hardwood floors, with island and beige floor.
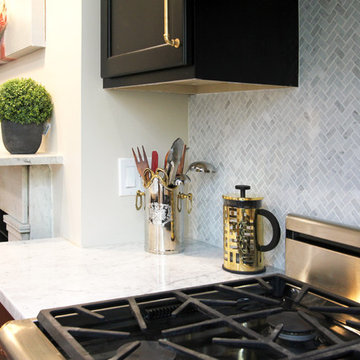
Continuing the conversation of contrast throughout the space, the designer went with a beautiful herringbone tile pattern that complimented the kitchens already contrast with black and gold. By having a light gray backsplash, it truly allowed for the black cabinets to 'jump' off of the rear wall, creating a greater sense of depth within the kitchen.
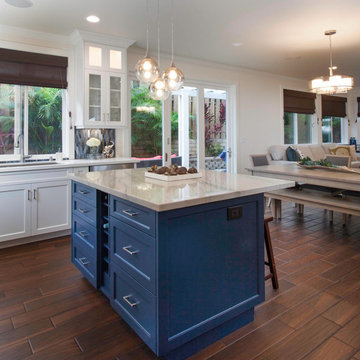
This family decided that an extensive whole home remodel Custom shaker cabinetry in the backdrop for this kitchen. The island is center stage in gale force blue and brings out the layers of blue color in the backsplash tile.
We pulled out all the goodies on this kitchen with stacked cabinetry to the ceiling with glass uppers and lighting. utensil and spice base dividers, base trash/recycle pullouts, a base corner arena, drawer organizers, a custom under the stairs pantry and more!
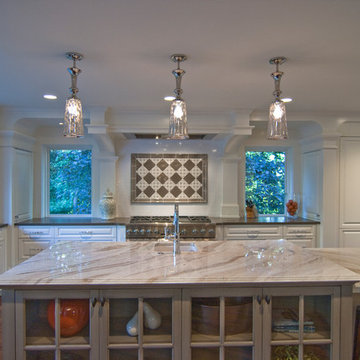
Photo of a large contemporary l-shaped separate kitchen in Minneapolis with a farmhouse sink, raised-panel cabinets, white cabinets, marble benchtops, white splashback, subway tile splashback, stainless steel appliances, dark hardwood floors, with island and beige floor.
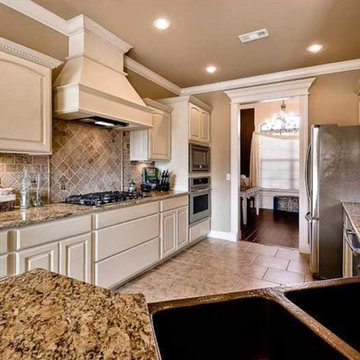
Inspiration for a mid-sized galley eat-in kitchen in Other with a double-bowl sink, shaker cabinets, white cabinets, wood benchtops, stone tile splashback, stainless steel appliances, dark hardwood floors, no island, beige floor and beige benchtop.
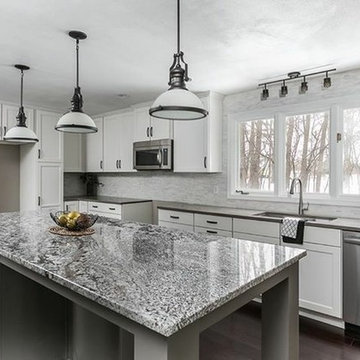
This is an example of a transitional l-shaped eat-in kitchen with an undermount sink, shaker cabinets, white cabinets, granite benchtops, white splashback, matchstick tile splashback, stainless steel appliances, dark hardwood floors, with island and beige floor.
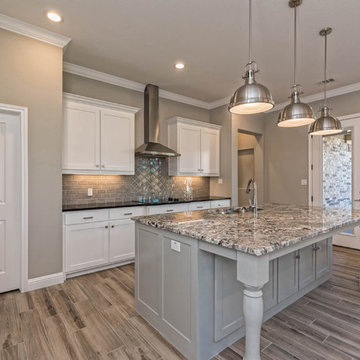
Mid-sized transitional l-shaped separate kitchen in Austin with a double-bowl sink, shaker cabinets, white cabinets, granite benchtops, grey splashback, stainless steel appliances, dark hardwood floors, with island and beige floor.
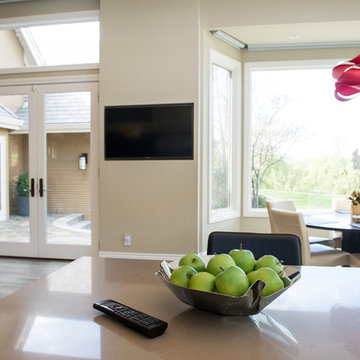
Chloe Jackman
Inspiration for a mid-sized traditional single-wall open plan kitchen in San Francisco with an undermount sink, flat-panel cabinets, dark wood cabinets, quartz benchtops, blue splashback, glass tile splashback, stainless steel appliances, dark hardwood floors, multiple islands and beige floor.
Inspiration for a mid-sized traditional single-wall open plan kitchen in San Francisco with an undermount sink, flat-panel cabinets, dark wood cabinets, quartz benchtops, blue splashback, glass tile splashback, stainless steel appliances, dark hardwood floors, multiple islands and beige floor.
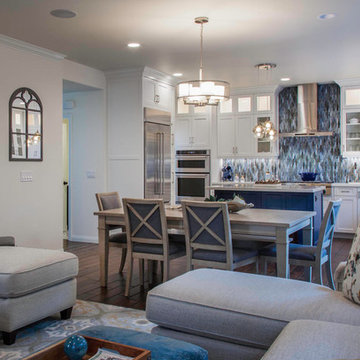
This family decided that an extensive whole home remodel. Custom shaker cabinetry in the backdrop for this kitchen. The island is center stage in gale force blue and brings out the layers of blue color in the backsplash tile.
We pulled out all the goodies on this kitchen with stacked cabinetry to the ceiling with glass uppers and lighting. utensil and spice base dividers, base trash/recycle pullouts, a base corner arena, drawer organizers, a custom under the stairs pantry and more!
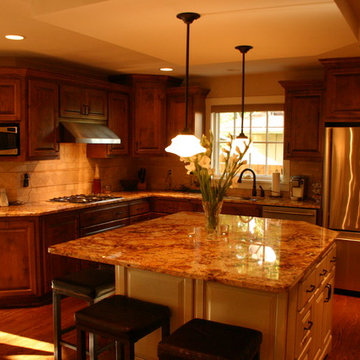
Photo of a mid-sized traditional u-shaped eat-in kitchen in Minneapolis with a double-bowl sink, raised-panel cabinets, dark wood cabinets, granite benchtops, beige splashback, stone tile splashback, stainless steel appliances, dark hardwood floors, with island, beige floor and beige benchtop.
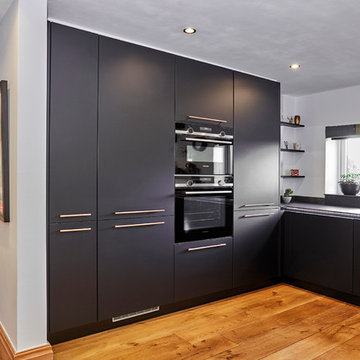
This kitchen shows just how much styles can be mixed within the same room: a Matt Black Kuhlmann kitchen has handle-less base units, which has then been mixed with copper feature handles on the tall units. Original oak beams, a solid wood floor and copper accents in the sink and tap add to the warm feel of the room.
The customer also specified a custom breakfast bar and matching table, which have been skimmed in micro cement by Relentless Interiors.
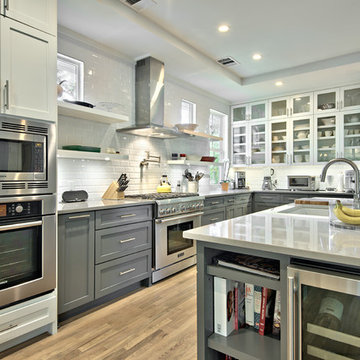
This is an example of a large contemporary l-shaped eat-in kitchen in Austin with an undermount sink, shaker cabinets, grey cabinets, quartz benchtops, white splashback, subway tile splashback, stainless steel appliances, dark hardwood floors, with island and beige floor.
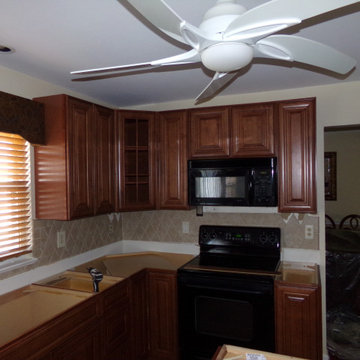
WE REMOVE THE OLD CABINET AND REPLACE BRAND NEW CABINET
Design ideas for a mid-sized modern l-shaped eat-in kitchen in Philadelphia with a drop-in sink, flat-panel cabinets, dark wood cabinets, granite benchtops, black splashback, granite splashback, black appliances, dark hardwood floors, with island, beige floor and black benchtop.
Design ideas for a mid-sized modern l-shaped eat-in kitchen in Philadelphia with a drop-in sink, flat-panel cabinets, dark wood cabinets, granite benchtops, black splashback, granite splashback, black appliances, dark hardwood floors, with island, beige floor and black benchtop.
Kitchen with Dark Hardwood Floors and Beige Floor Design Ideas
5
