Kitchen with Dark Hardwood Floors and Beige Floor Design Ideas
Refine by:
Budget
Sort by:Popular Today
101 - 120 of 309 photos
Item 1 of 3
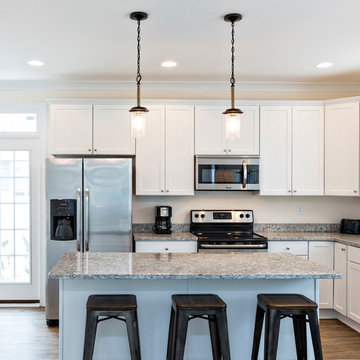
Inspiration for a mid-sized beach style l-shaped eat-in kitchen in Other with an undermount sink, shaker cabinets, white cabinets, granite benchtops, stainless steel appliances, dark hardwood floors, with island and beige floor.
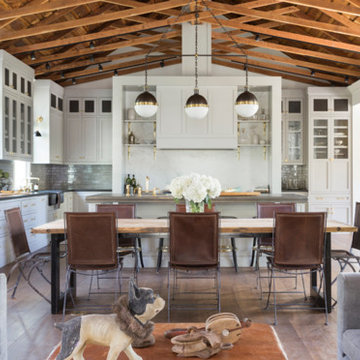
Design ideas for a mid-sized transitional u-shaped eat-in kitchen in San Francisco with a farmhouse sink, raised-panel cabinets, white cabinets, soapstone benchtops, metallic splashback, matchstick tile splashback, stainless steel appliances, dark hardwood floors, with island and beige floor.
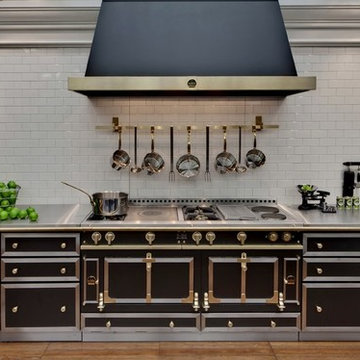
Design ideas for a mid-sized traditional kitchen in Portland with an undermount sink, recessed-panel cabinets, blue cabinets, stainless steel benchtops, multi-coloured splashback, stone slab splashback, stainless steel appliances, dark hardwood floors, no island and beige floor.
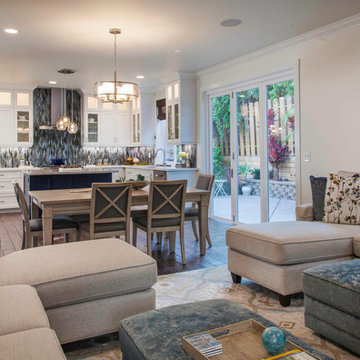
This family decided that an extensive whole home remodel Custom shaker cabinetry in the backdrop for this kitchen. The island is center stage in gale force blue and brings out the layers of blue color in the backsplash tile.
We pulled out all the goodies on this kitchen with stacked cabinetry to the ceiling with glass uppers and lighting. utensil and spice base dividers, base trash/recycle pullouts, a base corner arena, drawer organizers, a custom under the stairs pantry and more!
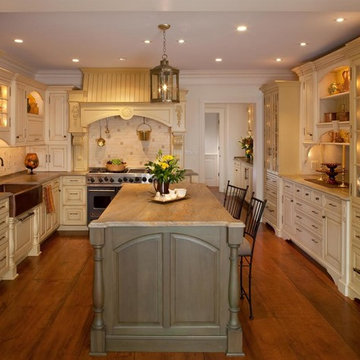
Inspiration for a mid-sized traditional l-shaped separate kitchen in DC Metro with a farmhouse sink, raised-panel cabinets, beige cabinets, granite benchtops, beige splashback, porcelain splashback, stainless steel appliances, dark hardwood floors, multiple islands and beige floor.
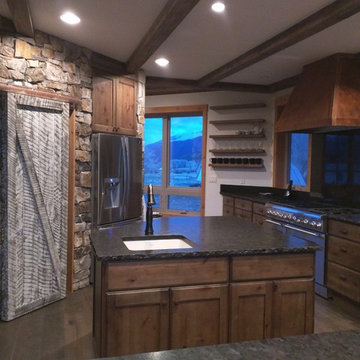
The owners of this rustic farmhouse designed the details of this kitchen, including a reclaimed barnwood pantry door made from their family's barn onsite. The leathered, chiseled edge granite, knotty alder cabinets, and uncoated metal hood add to the warmth in this large family kitchen.
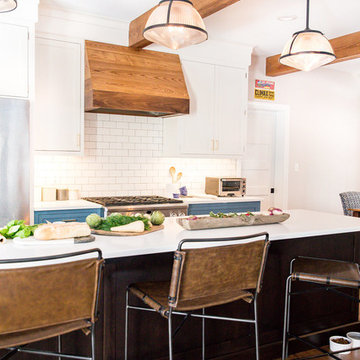
Katie Merkle Photography
This is an example of a mid-sized country u-shaped eat-in kitchen in Baltimore with a farmhouse sink, shaker cabinets, blue cabinets, quartz benchtops, white splashback, ceramic splashback, stainless steel appliances, dark hardwood floors, with island, beige floor and white benchtop.
This is an example of a mid-sized country u-shaped eat-in kitchen in Baltimore with a farmhouse sink, shaker cabinets, blue cabinets, quartz benchtops, white splashback, ceramic splashback, stainless steel appliances, dark hardwood floors, with island, beige floor and white benchtop.
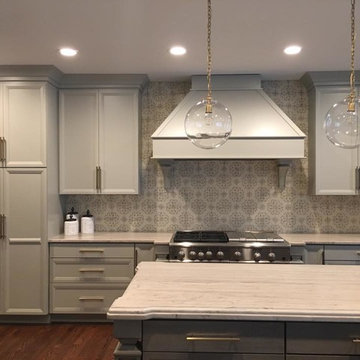
Counter-top
Inspiration for a large contemporary l-shaped kitchen pantry in Denver with an undermount sink, shaker cabinets, white cabinets, panelled appliances, dark hardwood floors, with island, white benchtop, marble benchtops, white splashback, ceramic splashback and beige floor.
Inspiration for a large contemporary l-shaped kitchen pantry in Denver with an undermount sink, shaker cabinets, white cabinets, panelled appliances, dark hardwood floors, with island, white benchtop, marble benchtops, white splashback, ceramic splashback and beige floor.
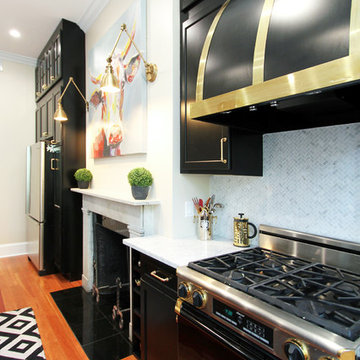
Designing in mind of the clients wants and needs, the mantle is adorned with a beautiful canvas of a bull, chosen specifically by the client. The room, especially its gold accents and other features, were strongly inspired by the colors found within this composition.
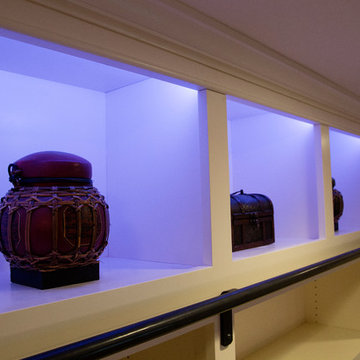
HDR Remodeling Inc. specializes in classic East Bay homes. Whole-house remodels, kitchen and bathroom remodeling, garage and basement conversions are our specialties. Our start-to-finish process -- from design concept to permit-ready plans to production -- will guide you along the way to make sure your project is completed on time and on budget and take the uncertainty and stress out of remodeling your home. Our philosophy -- and passion -- is to help our clients make their remodeling dreams come true.
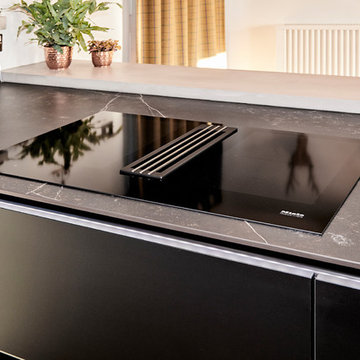
This kitchen shows just how much styles can be mixed within the same room: a Matt Black Kuhlmann kitchen has handle-less base units, which has then been mixed with copper feature handles on the tall units. Original oak beams, a solid wood floor and copper accents in the sink and tap add to the warm feel of the room.
The customer also specified a custom breakfast bar and matching table, which have been skimmed in micro cement by Relentless Interiors.
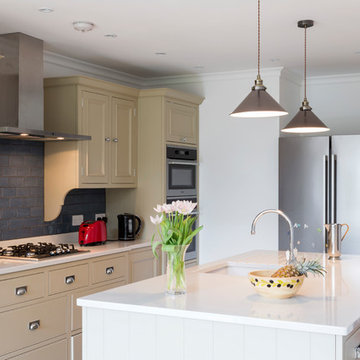
Peter Cook
Inspiration for a transitional kitchen in Other with an undermount sink, beaded inset cabinets, green cabinets, subway tile splashback, stainless steel appliances, dark hardwood floors, with island and beige floor.
Inspiration for a transitional kitchen in Other with an undermount sink, beaded inset cabinets, green cabinets, subway tile splashback, stainless steel appliances, dark hardwood floors, with island and beige floor.
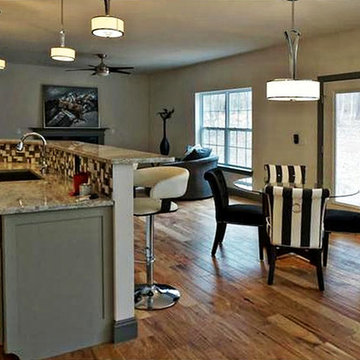
This is an example of a large contemporary u-shaped eat-in kitchen in St Louis with an undermount sink, shaker cabinets, grey cabinets, granite benchtops, multi-coloured splashback, mosaic tile splashback, stainless steel appliances, dark hardwood floors, with island and beige floor.
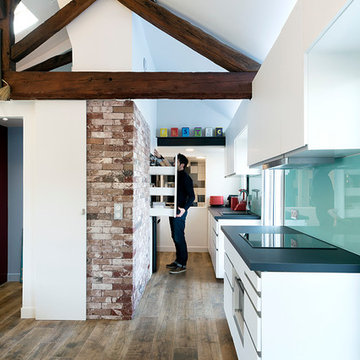
Vue de la cuisine avec plafond en cathédrale récupéré sur les combles
Inspiration for a mid-sized contemporary single-wall eat-in kitchen in Paris with white cabinets, blue splashback, beaded inset cabinets, laminate benchtops, glass sheet splashback, panelled appliances, dark hardwood floors, no island, beige floor and black benchtop.
Inspiration for a mid-sized contemporary single-wall eat-in kitchen in Paris with white cabinets, blue splashback, beaded inset cabinets, laminate benchtops, glass sheet splashback, panelled appliances, dark hardwood floors, no island, beige floor and black benchtop.
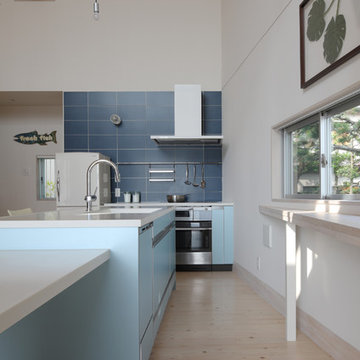
photo by Kurozumi Naoomi
Inspiration for a contemporary galley open plan kitchen in Tokyo Suburbs with an integrated sink, flat-panel cabinets, blue cabinets, solid surface benchtops, blue splashback, porcelain splashback, white appliances, dark hardwood floors, with island and beige floor.
Inspiration for a contemporary galley open plan kitchen in Tokyo Suburbs with an integrated sink, flat-panel cabinets, blue cabinets, solid surface benchtops, blue splashback, porcelain splashback, white appliances, dark hardwood floors, with island and beige floor.
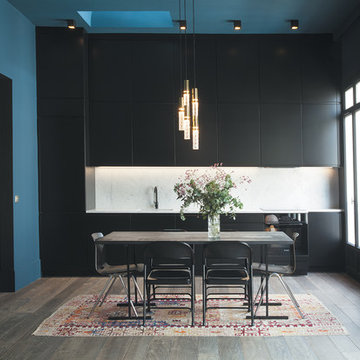
PYRAM
This is an example of a mid-sized contemporary single-wall open plan kitchen in Lyon with a single-bowl sink, beaded inset cabinets, black cabinets, solid surface benchtops, white splashback, black appliances, dark hardwood floors, no island and beige floor.
This is an example of a mid-sized contemporary single-wall open plan kitchen in Lyon with a single-bowl sink, beaded inset cabinets, black cabinets, solid surface benchtops, white splashback, black appliances, dark hardwood floors, no island and beige floor.
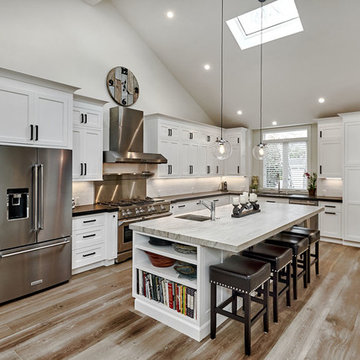
Mark Pinkerton - vi360 Photography
Design ideas for a large modern l-shaped open plan kitchen in San Francisco with an undermount sink, beaded inset cabinets, white cabinets, granite benchtops, white splashback, ceramic splashback, stainless steel appliances, dark hardwood floors, with island and beige floor.
Design ideas for a large modern l-shaped open plan kitchen in San Francisco with an undermount sink, beaded inset cabinets, white cabinets, granite benchtops, white splashback, ceramic splashback, stainless steel appliances, dark hardwood floors, with island and beige floor.
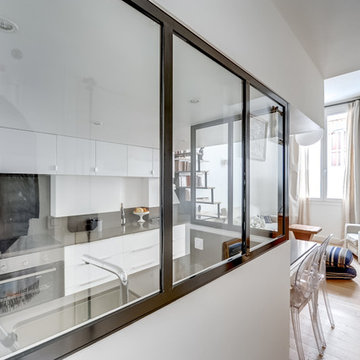
shoootin
This is an example of a small contemporary u-shaped eat-in kitchen in Paris with an undermount sink, beaded inset cabinets, white cabinets, quartzite benchtops, black splashback, stainless steel appliances, dark hardwood floors and beige floor.
This is an example of a small contemporary u-shaped eat-in kitchen in Paris with an undermount sink, beaded inset cabinets, white cabinets, quartzite benchtops, black splashback, stainless steel appliances, dark hardwood floors and beige floor.
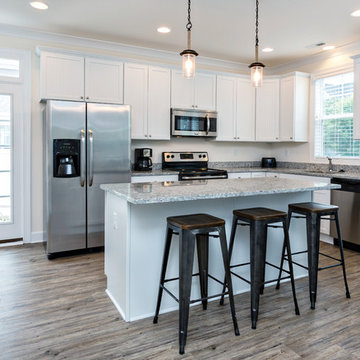
Photo of a mid-sized beach style l-shaped eat-in kitchen in Other with an undermount sink, shaker cabinets, white cabinets, granite benchtops, stainless steel appliances, dark hardwood floors, with island and beige floor.
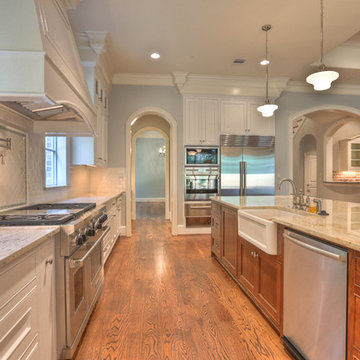
www.emomedia.net
Design ideas for a large traditional u-shaped eat-in kitchen in Houston with a farmhouse sink, granite benchtops, white splashback, stainless steel appliances, with island, shaker cabinets, white cabinets, subway tile splashback, dark hardwood floors and beige floor.
Design ideas for a large traditional u-shaped eat-in kitchen in Houston with a farmhouse sink, granite benchtops, white splashback, stainless steel appliances, with island, shaker cabinets, white cabinets, subway tile splashback, dark hardwood floors and beige floor.
Kitchen with Dark Hardwood Floors and Beige Floor Design Ideas
6