Kitchen with Dark Hardwood Floors and Limestone Floors Design Ideas
Refine by:
Budget
Sort by:Popular Today
41 - 60 of 185,653 photos
Item 1 of 3
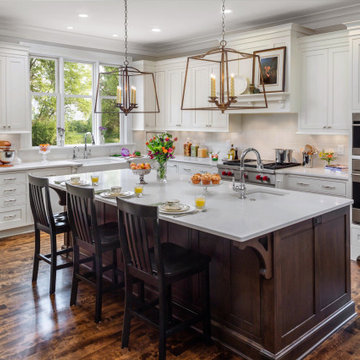
Traditional l-shaped kitchen in Milwaukee with a farmhouse sink, shaker cabinets, white cabinets, grey splashback, subway tile splashback, stainless steel appliances, dark hardwood floors, with island, brown floor and white benchtop.
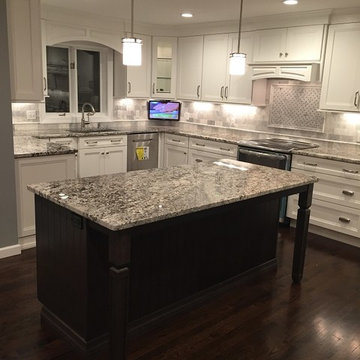
AFTER
Photo of a large modern l-shaped eat-in kitchen in New York with a single-bowl sink, shaker cabinets, white cabinets, granite benchtops, grey splashback, stone tile splashback, stainless steel appliances, dark hardwood floors and with island.
Photo of a large modern l-shaped eat-in kitchen in New York with a single-bowl sink, shaker cabinets, white cabinets, granite benchtops, grey splashback, stone tile splashback, stainless steel appliances, dark hardwood floors and with island.
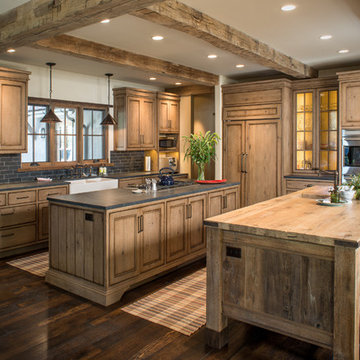
Coming from Minnesota this couple already had an appreciation for a woodland retreat. Wanting to lay some roots in Sun Valley, Idaho, guided the incorporation of historic hewn, stone and stucco into this cozy home among a stand of aspens with its eye on the skiing and hiking of the surrounding mountains.
Miller Architects, PC

We were commissioned to design and build a new kitchen for this terraced side extension. The clients were quite specific about their style and ideas. After a few variations they fell in love with the floating island idea with fluted solid Utile. The Island top is 100% rubber and the main kitchen run work top is recycled resin and plastic. The cut out handles are replicas of an existing midcentury sideboard.
MATERIALS – Sapele wood doors and slats / birch ply doors with Forbo / Krion work tops / Flute glass.
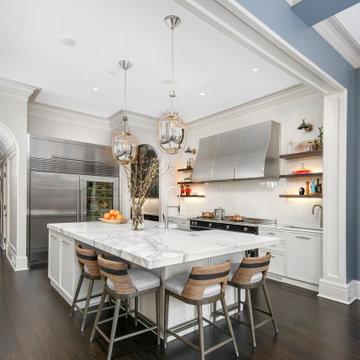
The project is located in the heart of Chicago’s Lincoln Park neighborhood. The client’s a young family and the husband is a very passionate cook. The kitchen was a gut renovation. The all white kitchen mixes modern and traditional elements with an oversized island, storage all the way around, a buffet, open shelving, a butler’s pantry and appliances that steal the show.
Details include:
-Subzero refrigerator, Scott custom designed a flip up stainless cabinetry above the side-by-side subzero to create a taller and monolithic look.
-The absolute best stone was used- Calacatta Suprema countertops with a honed finish
-White cabinetry by Dresner Design private label line with De Angelis
-Hardware from Katonah with a burnished nickel finish
-Sconces by O’Lampia above the buffet
-Backsplash tile is custom dye lot from Artistic Tile, Pratt Larson
-Custom sinks by Havens for cleaning fish descaling
- Plumbing fixtures from Studio 41- main sink
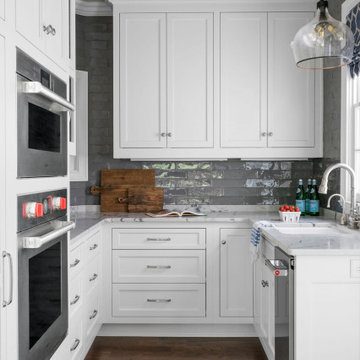
Transitional kitchen pantry with white inset-construction cabinets. Built-in appliances. Rollout shelves in tall pantry cabinets. Lazy Susan in base cabinet. Icemaker.
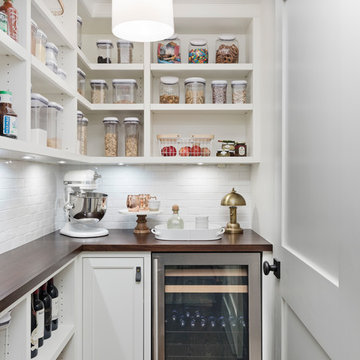
This is an example of a transitional l-shaped kitchen pantry in Detroit with open cabinets, white cabinets, wood benchtops, white splashback, stainless steel appliances, dark hardwood floors, brown floor and brown benchtop.
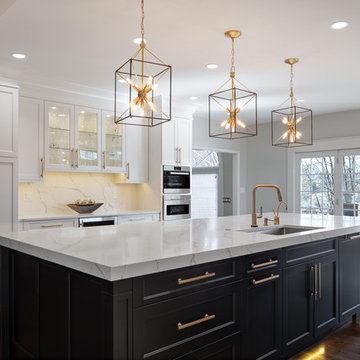
Adding legs to this island really makes it feel like a piece of furniture and the toe kick lights add a fun unique element.
Design ideas for a large transitional u-shaped kitchen in Other with an undermount sink, flat-panel cabinets, white cabinets, quartz benchtops, white splashback, stone slab splashback, stainless steel appliances, dark hardwood floors, with island, brown floor and white benchtop.
Design ideas for a large transitional u-shaped kitchen in Other with an undermount sink, flat-panel cabinets, white cabinets, quartz benchtops, white splashback, stone slab splashback, stainless steel appliances, dark hardwood floors, with island, brown floor and white benchtop.
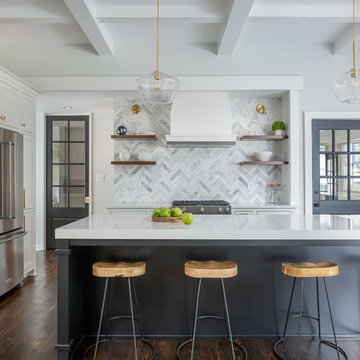
Kitchen renovation, creating a open feel, pantry, office, and a better transition to back yard!
Bob Fortner photography, .
Hero Tile,
Masterworks custom cabinets.
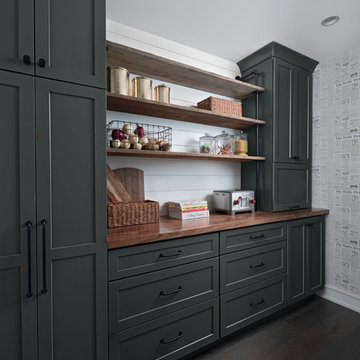
This walk-in pantry with Dura Supreme cabinetry Hudson Heritage finish and Boos Butcher block countertop from Richelieu feels country fresh. The pipe shelving between cabinets with barnwood shelves supplied by KSI Designer give this space an industrial rustic feel. Photography by Beth Singer.
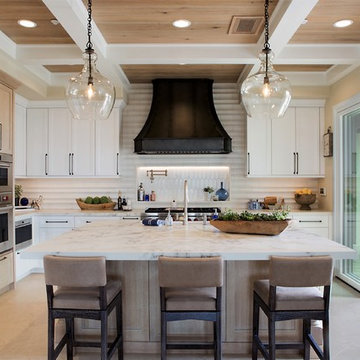
Our client desired a bespoke farmhouse kitchen and sought unique items to create this one of a kind farmhouse kitchen their family. We transformed this kitchen by changing the orientation, removed walls and opened up the exterior with a 3 panel stacking door.
The oversized pendants are the subtle frame work for an artfully made metal hood cover. The statement hood which I discovered on one of my trips inspired the design and added flare and style to this home.
Nothing is as it seems, the white cabinetry looks like shaker until you look closer it is beveled for a sophisticated finish upscale finish.
The backsplash looks like subway until you look closer it is actually 3d concave tile that simply looks like it was formed around a wine bottle.
We added the coffered ceiling and wood flooring to create this warm enhanced featured of the space. The custom cabinetry then was made to match the oak wood on the ceiling. The pedestal legs on the island enhance the characterizes for the cerused oak cabinetry.
Fabulous clients make fabulous projects.
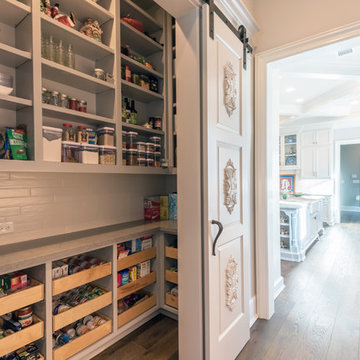
Photo of a large traditional l-shaped kitchen pantry in Houston with open cabinets, grey cabinets, dark hardwood floors and brown floor.
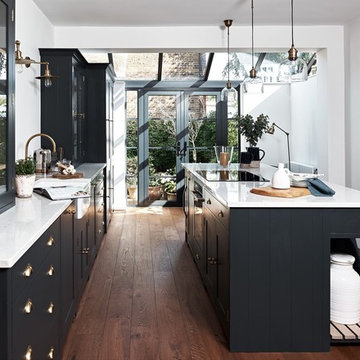
Mid-sized transitional galley separate kitchen in Kent with a farmhouse sink, granite benchtops, white splashback, panelled appliances, dark hardwood floors, with island, brown floor, shaker cabinets and grey cabinets.
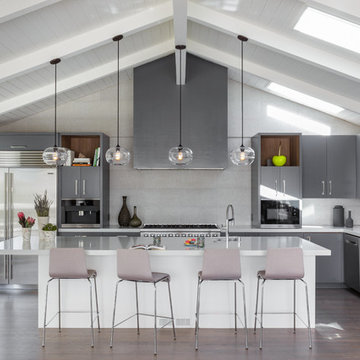
A partial remodel of a Marin ranch home, this residence was designed to highlight the incredible views outside its walls. The husband, an avid chef, requested the kitchen be a joyful space that supported his love of cooking. High ceilings, an open floor plan, and new hardware create a warm, comfortable atmosphere. With the concept that “less is more,” we focused on the orientation of each room and the introduction of clean-lined furnishings to highlight the view rather than the decor, while statement lighting, pillows, and textures added a punch to each space.
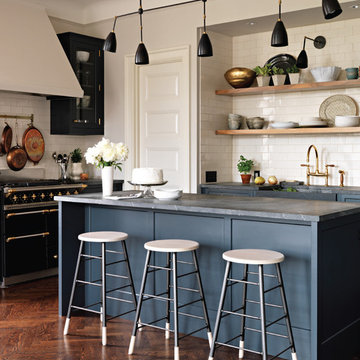
Mid-sized traditional l-shaped kitchen in New York with a farmhouse sink, shaker cabinets, soapstone benchtops, white splashback, ceramic splashback, with island, brown floor, black appliances, dark hardwood floors and grey cabinets.
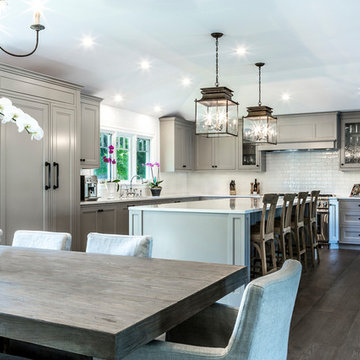
adamtaylorphotos.com
Photo of a large traditional l-shaped eat-in kitchen in Los Angeles with an undermount sink, white splashback, panelled appliances, dark hardwood floors, with island, brown floor, recessed-panel cabinets, grey cabinets, quartz benchtops and subway tile splashback.
Photo of a large traditional l-shaped eat-in kitchen in Los Angeles with an undermount sink, white splashback, panelled appliances, dark hardwood floors, with island, brown floor, recessed-panel cabinets, grey cabinets, quartz benchtops and subway tile splashback.
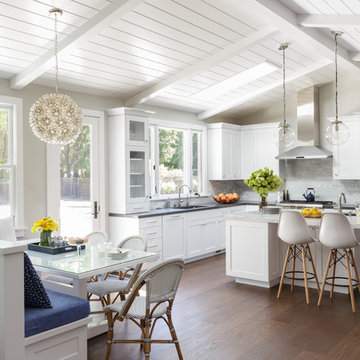
Remodeled, open kitchen for a young family with counter and banquette seating
Mid-sized transitional l-shaped eat-in kitchen in San Francisco with shaker cabinets, white cabinets, panelled appliances, dark hardwood floors, with island, brown floor, quartz benchtops, an undermount sink, grey splashback, marble splashback and grey benchtop.
Mid-sized transitional l-shaped eat-in kitchen in San Francisco with shaker cabinets, white cabinets, panelled appliances, dark hardwood floors, with island, brown floor, quartz benchtops, an undermount sink, grey splashback, marble splashback and grey benchtop.
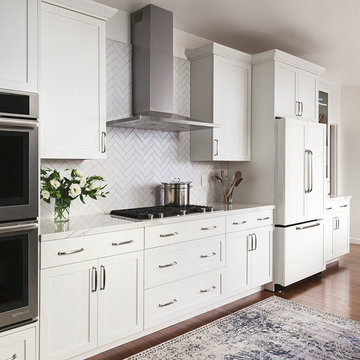
Design ideas for a transitional u-shaped kitchen in San Francisco with shaker cabinets, white cabinets, white splashback, stainless steel appliances, marble benchtops, porcelain splashback and dark hardwood floors.
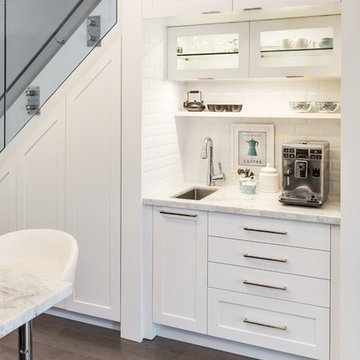
The space under the stairs was made useful as a coffee bar and for overflow storage. Ample lighting and a sink make it useful for entertaining as well.
Photos: Dave Remple
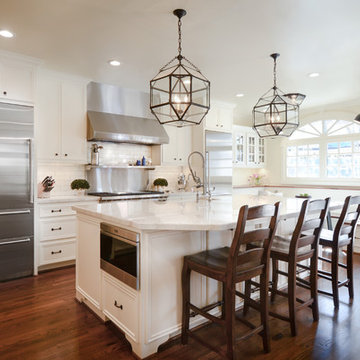
French Blue Photography
www.frenchbluephotography.com
This is an example of a large traditional l-shaped eat-in kitchen in Houston with a farmhouse sink, recessed-panel cabinets, white cabinets, quartzite benchtops, white splashback, stainless steel appliances, dark hardwood floors, with island and subway tile splashback.
This is an example of a large traditional l-shaped eat-in kitchen in Houston with a farmhouse sink, recessed-panel cabinets, white cabinets, quartzite benchtops, white splashback, stainless steel appliances, dark hardwood floors, with island and subway tile splashback.
Kitchen with Dark Hardwood Floors and Limestone Floors Design Ideas
3