Kitchen with Dark Hardwood Floors and Timber Design Ideas
Refine by:
Budget
Sort by:Popular Today
181 - 200 of 416 photos
Item 1 of 3
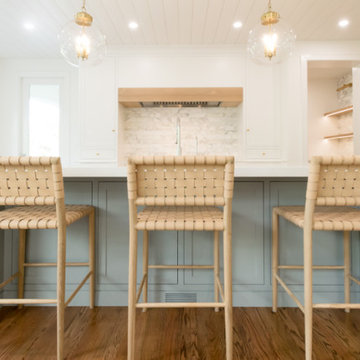
Design ideas for an expansive transitional l-shaped open plan kitchen in San Francisco with a farmhouse sink, recessed-panel cabinets, blue cabinets, grey splashback, dark hardwood floors, with island, grey benchtop and timber.
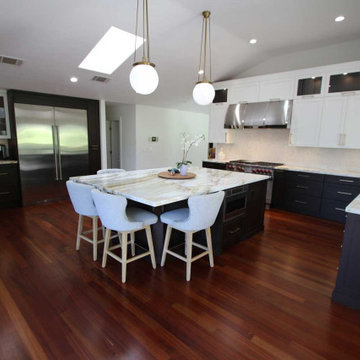
Transitional design-build Aplus cabinets two color kitchen remodel Along with custom cabinets
Inspiration for a large transitional l-shaped kitchen pantry in Orange County with a farmhouse sink, shaker cabinets, dark wood cabinets, granite benchtops, multi-coloured splashback, cement tile splashback, stainless steel appliances, dark hardwood floors, with island, brown floor, multi-coloured benchtop and timber.
Inspiration for a large transitional l-shaped kitchen pantry in Orange County with a farmhouse sink, shaker cabinets, dark wood cabinets, granite benchtops, multi-coloured splashback, cement tile splashback, stainless steel appliances, dark hardwood floors, with island, brown floor, multi-coloured benchtop and timber.
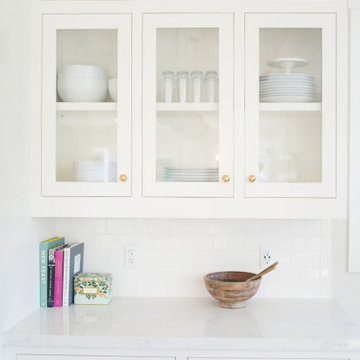
Glass inset cabinetry provides storage and display space that effortlessly elevates your kitchen.
Design ideas for a large transitional u-shaped open plan kitchen in Salt Lake City with a drop-in sink, shaker cabinets, white cabinets, white splashback, subway tile splashback, panelled appliances, dark hardwood floors, with island, white benchtop and timber.
Design ideas for a large transitional u-shaped open plan kitchen in Salt Lake City with a drop-in sink, shaker cabinets, white cabinets, white splashback, subway tile splashback, panelled appliances, dark hardwood floors, with island, white benchtop and timber.
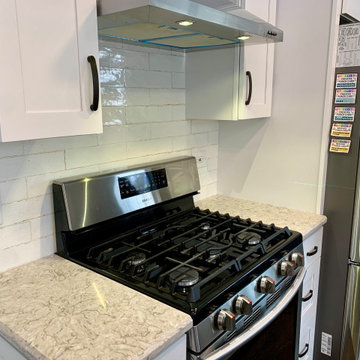
Modern U-Shaped kitchen, a perfect spot for breakfast when all the kids are there! You can have everyone sit on either side of the U-shape counters which makes for a great area for conversion. The modern ship-lap backsplash is sleek and clean, bringing in the grey color fits this home wonderfully.
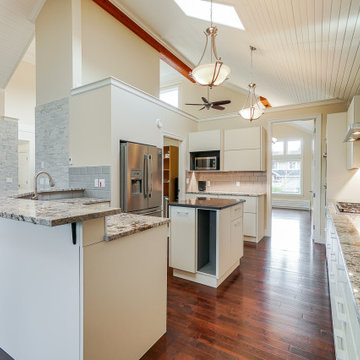
This project is special in many ways but most importantly it was designed and built for a person who is affected by MCS (multi-chemical sensitivity). She needed to replace existing cabinets because they off-gassed so much she couldn't live in the home. Now she has a beautiful, contemporary and healthy space to cook, entertain and enjoy time with her family.
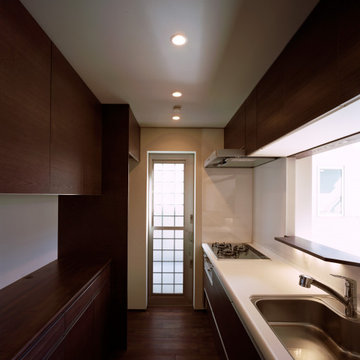
Inspiration for a modern single-wall open plan kitchen in Tokyo with an undermount sink, beaded inset cabinets, dark wood cabinets, solid surface benchtops, white splashback, dark hardwood floors, no island, brown floor, white benchtop and timber.
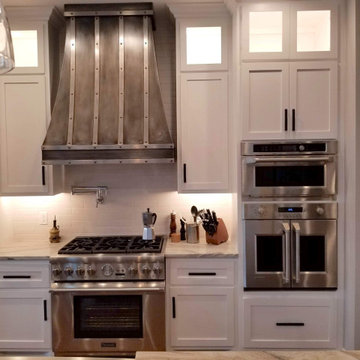
Ceiling height upper cabinets with glass doors.
Inspiration for a large modern u-shaped eat-in kitchen in Nashville with an undermount sink, shaker cabinets, white cabinets, marble benchtops, white splashback, ceramic splashback, stainless steel appliances, dark hardwood floors, with island, brown floor, multi-coloured benchtop and timber.
Inspiration for a large modern u-shaped eat-in kitchen in Nashville with an undermount sink, shaker cabinets, white cabinets, marble benchtops, white splashback, ceramic splashback, stainless steel appliances, dark hardwood floors, with island, brown floor, multi-coloured benchtop and timber.
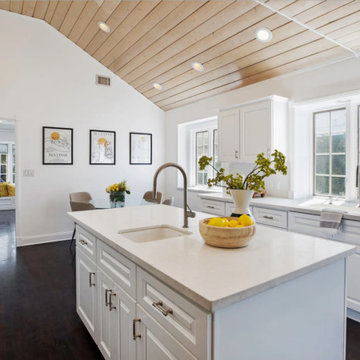
Bright and sunny all white kitchen with contrasting dark wood floors,
this chef’s kitchen has plenty of solid surface counter tops for food prep and
service. Glass front cabinets and a counter underneath are ample storage for the
kitchen table.
The space is easy to clean and work in with the kitchen triangle of prep sink, stove and
Refrigerator next to each other. We also love that the clean-up sink is on the other side
The kitchen, out of the way of food prep.
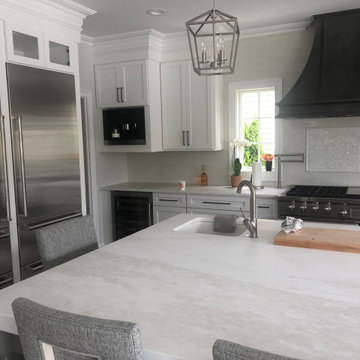
Transitional Coastal kitchen. Large island, seats 6. Custom cabinets, quartz top
Design ideas for a large beach style eat-in kitchen in New York with an undermount sink, shaker cabinets, white cabinets, quartzite benchtops, white splashback, marble splashback, stainless steel appliances, dark hardwood floors, with island, brown floor, white benchtop and timber.
Design ideas for a large beach style eat-in kitchen in New York with an undermount sink, shaker cabinets, white cabinets, quartzite benchtops, white splashback, marble splashback, stainless steel appliances, dark hardwood floors, with island, brown floor, white benchtop and timber.
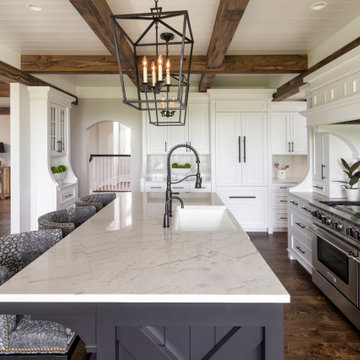
Photo of a country l-shaped kitchen in Minneapolis with a farmhouse sink, recessed-panel cabinets, white cabinets, white splashback, stone slab splashback, stainless steel appliances, dark hardwood floors, with island, brown floor, white benchtop, exposed beam and timber.
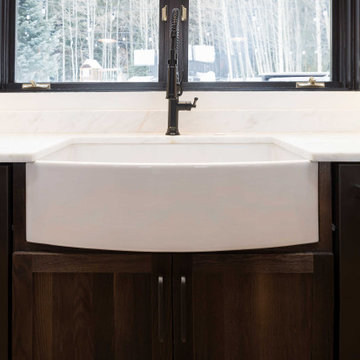
Designer: David Preaus
Cabinet Manufacturer: Bridgewood
Wood Species: Oak
Finish: Aged
Door Style: Mission
Photos: Joe Kusumoto
This is an example of an expansive transitional single-wall open plan kitchen in Denver with a farmhouse sink, shaker cabinets, dark wood cabinets, marble benchtops, panelled appliances, dark hardwood floors, with island, brown floor, white benchtop and timber.
This is an example of an expansive transitional single-wall open plan kitchen in Denver with a farmhouse sink, shaker cabinets, dark wood cabinets, marble benchtops, panelled appliances, dark hardwood floors, with island, brown floor, white benchtop and timber.
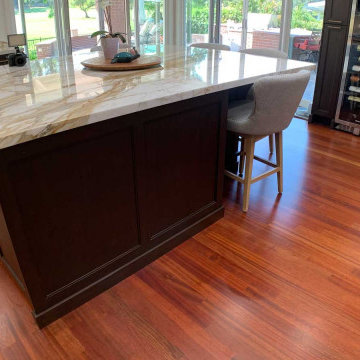
Transitional design-build Aplus cabinets two color kitchen remodel Along with custom cabinets
Design ideas for a large transitional l-shaped kitchen pantry in Orange County with a farmhouse sink, shaker cabinets, dark wood cabinets, granite benchtops, multi-coloured splashback, cement tile splashback, stainless steel appliances, dark hardwood floors, with island, brown floor, multi-coloured benchtop and timber.
Design ideas for a large transitional l-shaped kitchen pantry in Orange County with a farmhouse sink, shaker cabinets, dark wood cabinets, granite benchtops, multi-coloured splashback, cement tile splashback, stainless steel appliances, dark hardwood floors, with island, brown floor, multi-coloured benchtop and timber.
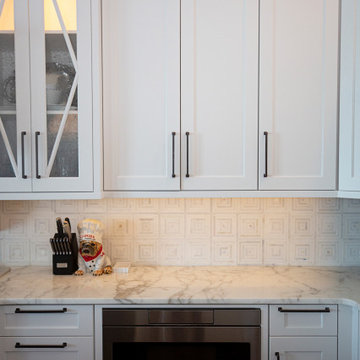
Project Number: Classic Shaker Beach House
Design/Manufacturer/Installer: Marquis Fine Cabinetry
Collection: Classico
Finishes: Designer White
Features: Under Cabinet Lighting, Adjustable Legs/Soft Close (Standard)
Cabinet/Drawer Extra Options: Pull Out Storage Bins
Project Year: 2020
Country: United States
Zip Code: 32459
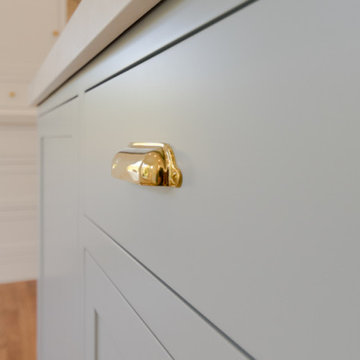
Inspiration for an expansive transitional l-shaped open plan kitchen in San Francisco with a farmhouse sink, recessed-panel cabinets, blue cabinets, grey splashback, dark hardwood floors, with island, grey benchtop and timber.
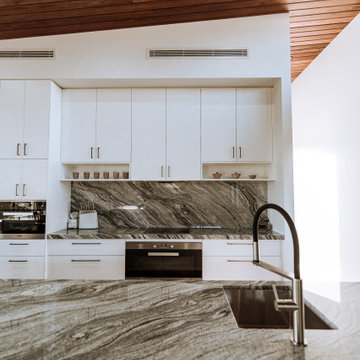
Inspiration for a modern kitchen in Geelong with solid surface benchtops, stone slab splashback, dark hardwood floors, with island and timber.
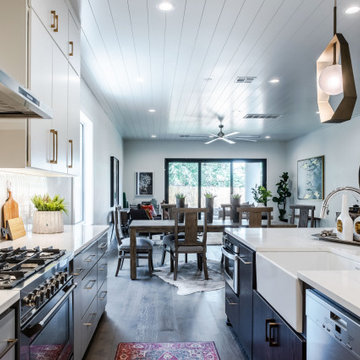
Photo of a scandinavian l-shaped eat-in kitchen in Oklahoma City with a farmhouse sink, flat-panel cabinets, white cabinets, quartz benchtops, grey splashback, ceramic splashback, stainless steel appliances, dark hardwood floors, with island, brown floor, white benchtop and timber.
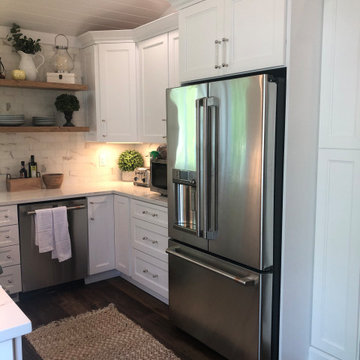
Inspiration for a mid-sized transitional u-shaped eat-in kitchen in Baltimore with an undermount sink, shaker cabinets, white cabinets, quartz benchtops, white splashback, ceramic splashback, stainless steel appliances, dark hardwood floors, no island, brown floor, white benchtop and timber.
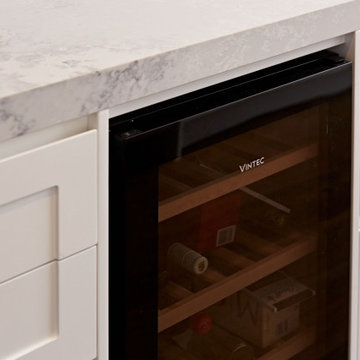
Design ideas for a large contemporary u-shaped open plan kitchen in Sydney with an undermount sink, shaker cabinets, white cabinets, quartz benchtops, blue splashback, ceramic splashback, stainless steel appliances, dark hardwood floors, with island, brown floor, grey benchtop and timber.
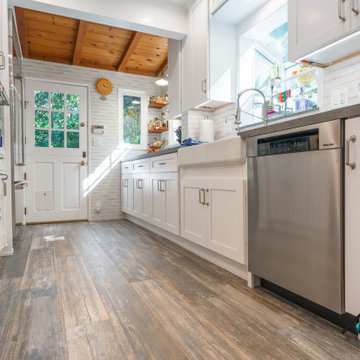
We turned this 1950's kitchen into a modern upgrade. The kitchen has brand new white shaker cabinets, a white porcelain farmhouse sink, walls covered in white stone backsplash tiles, rewired and added new circuits, and added recessed lighting. The most unique feature of this feature is the matching blue oven and hood range. We installed a brand new floor, gray quartz countertops, and a white wood panel ceiling. We added more storage by extending the width and length of the cabinets and added more custom cabinets in the kitchen.
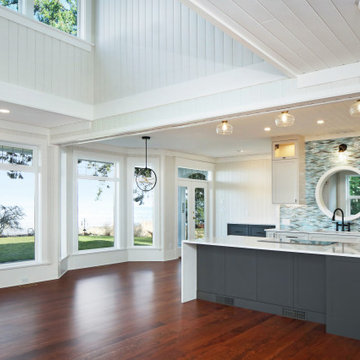
This is an example of a mid-sized beach style l-shaped open plan kitchen in Other with a double-bowl sink, shaker cabinets, quartz benchtops, glass tile splashback, panelled appliances, dark hardwood floors, with island, brown floor and timber.
Kitchen with Dark Hardwood Floors and Timber Design Ideas
10