Kitchen with Dark Hardwood Floors and Timber Design Ideas
Refine by:
Budget
Sort by:Popular Today
141 - 160 of 416 photos
Item 1 of 3
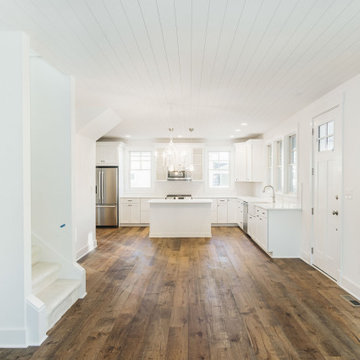
Friends and family are welcomed into the Spruce Cottage Home by an expansive front porch stretching the width of the home.
Inside, the open dining, kitchen, and living rooms unite as one great room creating the quintessential heart of the home. With numerous large windows and cozy built-ins the Spruce is the epitome of warmth and comfort.
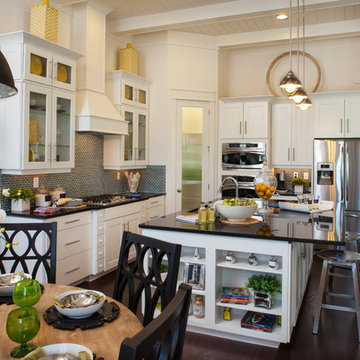
We love all the details in this space to include the custom hood, Island with storage, and white cabinetry.
Inspiration for a transitional kitchen pantry in Orlando with a drop-in sink, shaker cabinets, quartzite benchtops, blue splashback, glass sheet splashback, stainless steel appliances, dark hardwood floors, with island, brown floor, black benchtop and timber.
Inspiration for a transitional kitchen pantry in Orlando with a drop-in sink, shaker cabinets, quartzite benchtops, blue splashback, glass sheet splashback, stainless steel appliances, dark hardwood floors, with island, brown floor, black benchtop and timber.
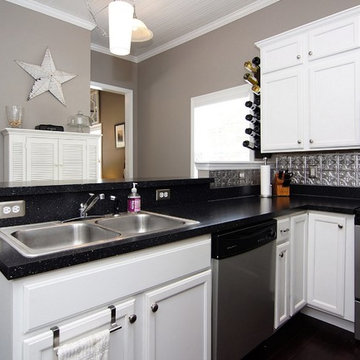
The Kitchen wall color is Restoration Hardware Slate. This darling Downtown Raleigh Cottage is over 100 years old. The current owners wanted to have some fun in their historic home! Sherwin Williams and Restoration Hardware paint colors inside add a contemporary feel.
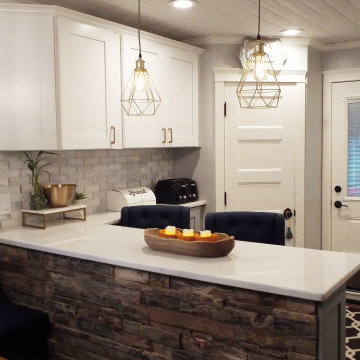
Two-tone shaker kitchen in bright white and grey with beautiful rustic wood paneling on the back of peninsula and marble backsplash with gold accents.
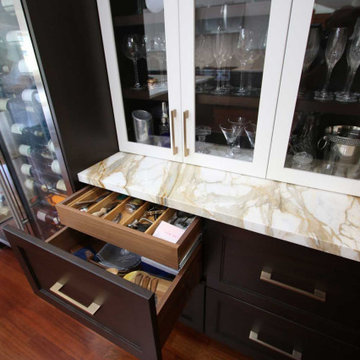
Transitional design-build Aplus cabinets two color kitchen remodel Along with custom cabinets
Photo of a large transitional l-shaped kitchen pantry in Orange County with a farmhouse sink, shaker cabinets, dark wood cabinets, granite benchtops, multi-coloured splashback, cement tile splashback, stainless steel appliances, dark hardwood floors, with island, brown floor, multi-coloured benchtop and timber.
Photo of a large transitional l-shaped kitchen pantry in Orange County with a farmhouse sink, shaker cabinets, dark wood cabinets, granite benchtops, multi-coloured splashback, cement tile splashback, stainless steel appliances, dark hardwood floors, with island, brown floor, multi-coloured benchtop and timber.
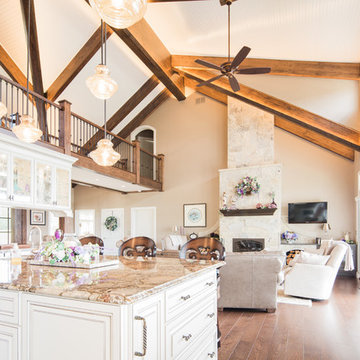
Traditional u-shaped open plan kitchen in Other with an undermount sink, raised-panel cabinets, white cabinets, granite benchtops, white splashback, ceramic splashback, stainless steel appliances, dark hardwood floors, with island, brown floor, beige benchtop and timber.
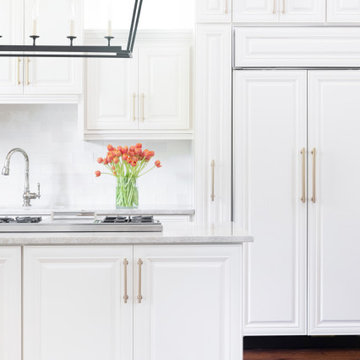
A kitchen remodel done using existing cabinets, but just painting them. Choose a nice white, repainted cabinets, new hardware, new ceramic subway tile backsplash, new quartz counters, new lighting. Kept existing appliances. Replaced stainless sink with white ceramic sink. New polished nickel Kohler faucets.
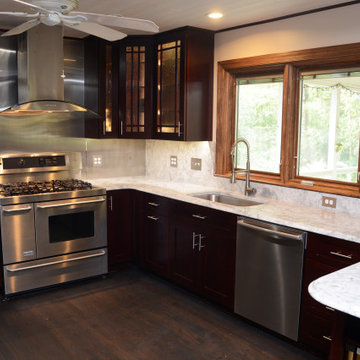
This kitchen and backsplash features Super White granite countertops.
This is an example of a mid-sized transitional u-shaped separate kitchen in Baltimore with a single-bowl sink, recessed-panel cabinets, dark wood cabinets, granite benchtops, metallic splashback, metal splashback, stainless steel appliances, dark hardwood floors, a peninsula, brown floor, white benchtop and timber.
This is an example of a mid-sized transitional u-shaped separate kitchen in Baltimore with a single-bowl sink, recessed-panel cabinets, dark wood cabinets, granite benchtops, metallic splashback, metal splashback, stainless steel appliances, dark hardwood floors, a peninsula, brown floor, white benchtop and timber.
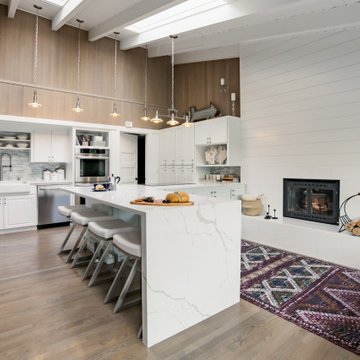
Inspiration for a transitional l-shaped kitchen in Seattle with a farmhouse sink, raised-panel cabinets, white cabinets, stainless steel appliances, dark hardwood floors, with island, brown floor, white benchtop, exposed beam, timber and vaulted.
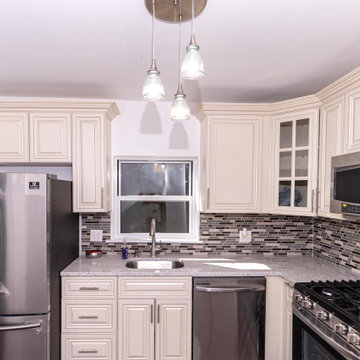
We are your #1 Kitchen Cabinet Outlet in NJ. As a wholesale kitchen cabinet distributor, we make high-quality, 100% solid wood kitchen cabinets fit your budget. Furthermore, we will beat our competitors’ price by 10% when you bring us a written estimate!
Whether you like modern, minimalistic lines, traditional, classic kitchen cabinets, we have the right option for you. Take look at our wide choice of wood kitchen cabinets, find the style and color you like the most, and let our specialized designers input your choices into our 3D software. This will show you exactly how your new kitchen cabinets will look like in your home. You can also combine kitchen cabinets and granite countertops and get a special package deal! Discover the beautiful and exciting world of kitchen cabinets design with us.
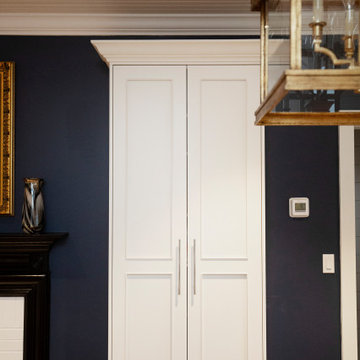
Project Number: M1246
Design/Manufacturer/Installer: Marquis Fine Cabinetry
Collection: Classico
Finishes: Neutral White
Profile: New Haven
Features: Adjustable Legs/Soft Close (Standard)
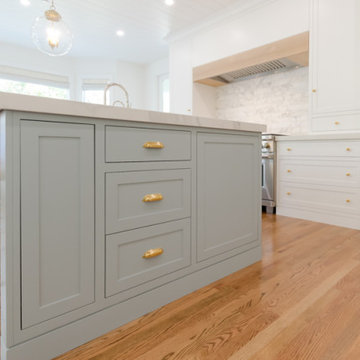
Expansive transitional l-shaped open plan kitchen in San Francisco with a farmhouse sink, recessed-panel cabinets, blue cabinets, grey splashback, dark hardwood floors, with island, grey benchtop and timber.
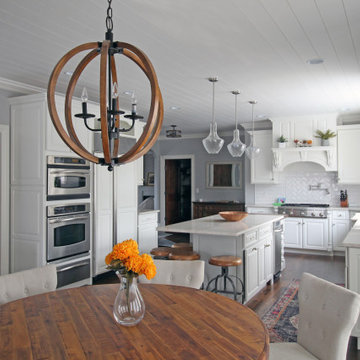
Shiplap ceiling
Inspiration for a large country kitchen in Chicago with white cabinets, subway tile splashback, stainless steel appliances, dark hardwood floors, with island and timber.
Inspiration for a large country kitchen in Chicago with white cabinets, subway tile splashback, stainless steel appliances, dark hardwood floors, with island and timber.
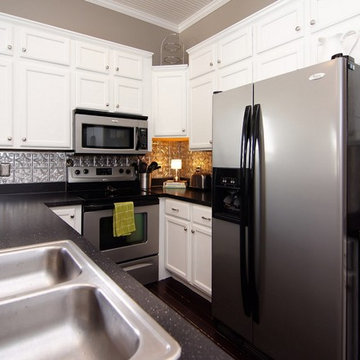
The Kitchen wall color is Restoration Hardware Slate. This darling Downtown Raleigh Cottage is over 100 years old. The current owners wanted to have some fun in their historic home! Sherwin Williams and Restoration Hardware paint colors inside add a contemporary feel.
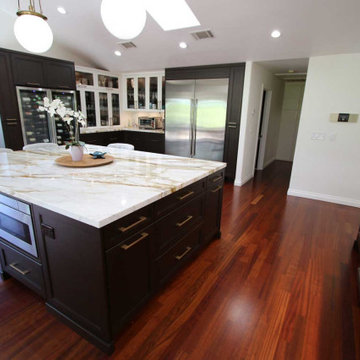
Transitional design-build Aplus cabinets two color kitchen remodel Along with custom cabinets
Photo of a large transitional l-shaped kitchen pantry in Orange County with a farmhouse sink, shaker cabinets, dark wood cabinets, granite benchtops, multi-coloured splashback, cement tile splashback, stainless steel appliances, dark hardwood floors, with island, brown floor, multi-coloured benchtop and timber.
Photo of a large transitional l-shaped kitchen pantry in Orange County with a farmhouse sink, shaker cabinets, dark wood cabinets, granite benchtops, multi-coloured splashback, cement tile splashback, stainless steel appliances, dark hardwood floors, with island, brown floor, multi-coloured benchtop and timber.
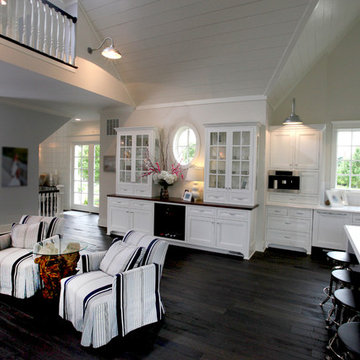
Design ideas for a l-shaped eat-in kitchen in Columbus with an undermount sink, white cabinets, stainless steel appliances, dark hardwood floors, with island, white benchtop and timber.
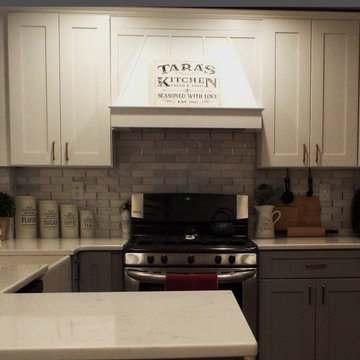
Two-tone shaker kitchen in bright white and grey with range hood and crown molding
Mid-sized country u-shaped separate kitchen in New York with a farmhouse sink, shaker cabinets, quartz benchtops, white splashback, marble splashback, stainless steel appliances, dark hardwood floors, a peninsula, brown floor, white benchtop and timber.
Mid-sized country u-shaped separate kitchen in New York with a farmhouse sink, shaker cabinets, quartz benchtops, white splashback, marble splashback, stainless steel appliances, dark hardwood floors, a peninsula, brown floor, white benchtop and timber.
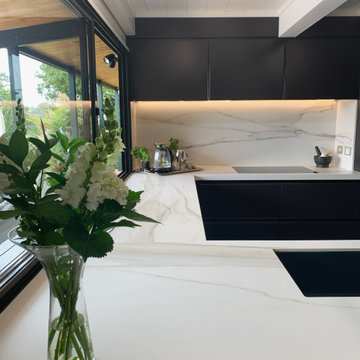
Inspiration for a small contemporary u-shaped separate kitchen in Auckland with a single-bowl sink, beaded inset cabinets, black cabinets, quartz benchtops, multi-coloured splashback, engineered quartz splashback, black appliances, dark hardwood floors, no island, brown floor, multi-coloured benchtop and timber.
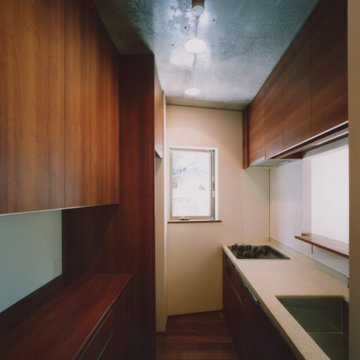
Inspiration for a single-wall open plan kitchen in Tokyo with an undermount sink, solid surface benchtops, white splashback, dark hardwood floors, no island, brown floor, beige benchtop and timber.
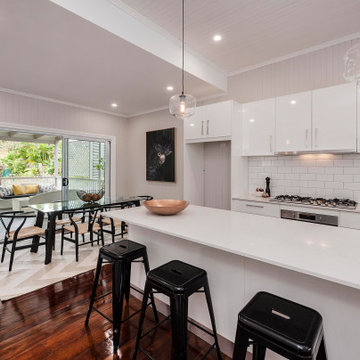
Inspiration for a large modern single-wall eat-in kitchen in Brisbane with an undermount sink, flat-panel cabinets, white cabinets, laminate benchtops, white splashback, subway tile splashback, stainless steel appliances, dark hardwood floors, with island, white benchtop and timber.
Kitchen with Dark Hardwood Floors and Timber Design Ideas
8