Kitchen with Dark Hardwood Floors and Vaulted Design Ideas
Sort by:Popular Today
141 - 160 of 1,332 photos
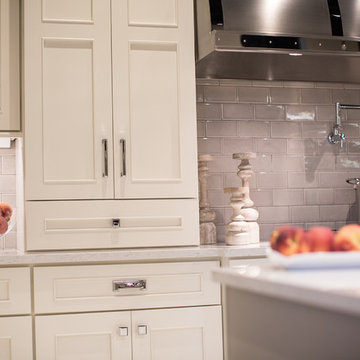
This white-on-white kitchen design has a transitional style and incorporates beautiful clean lines. It features a Personal Paint Match finish on the Kitchen Island matched to Sherwin-Williams "Threshold Taupe" SW7501 and a mix of light tan paint and vibrant orange décor. These colors really pop out on the “white canvas” of this design. The designer chose a beautiful combination of white Dura Supreme cabinetry (in "Classic White" paint), white subway tile backsplash, white countertops, white trim, and a white sink. The built-in breakfast nook (L-shaped banquette bench seating) attached to the kitchen island was the perfect choice to give this kitchen seating for entertaining and a kitchen island that will still have free counter space while the homeowner entertains.
Design by Studio M Kitchen & Bath, Plymouth, Minnesota.
Request a FREE Dura Supreme Brochure Packet:
https://www.durasupreme.com/request-brochures/
Find a Dura Supreme Showroom near you today:
https://www.durasupreme.com/request-brochures
Want to become a Dura Supreme Dealer? Go to:
https://www.durasupreme.com/become-a-cabinet-dealer-request-form/
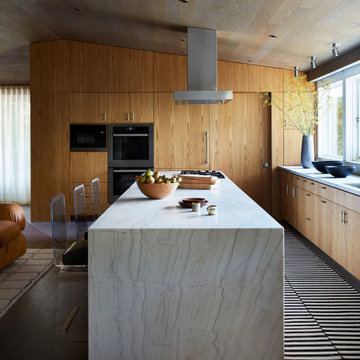
This is an example of a midcentury kitchen in San Francisco with flat-panel cabinets, light wood cabinets, dark hardwood floors, with island, white benchtop, vaulted and wood.
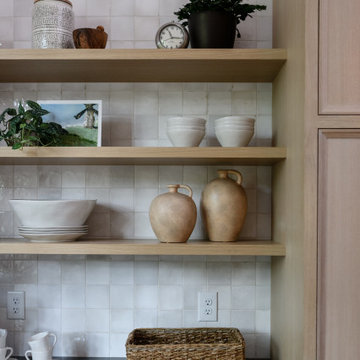
Design ideas for a beach style u-shaped open plan kitchen in Minneapolis with a single-bowl sink, recessed-panel cabinets, light wood cabinets, quartz benchtops, multi-coloured splashback, ceramic splashback, stainless steel appliances, dark hardwood floors, with island, brown floor, multi-coloured benchtop and vaulted.
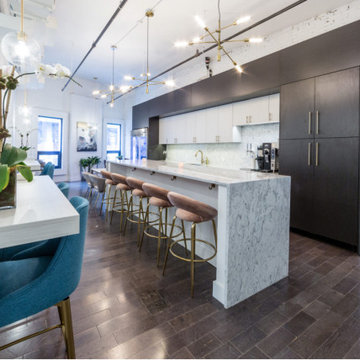
This is an example of a large modern u-shaped kitchen pantry in New York with shaker cabinets, with island, dark wood cabinets, marble benchtops, grey splashback, marble splashback, grey benchtop, dark hardwood floors, brown floor and vaulted.
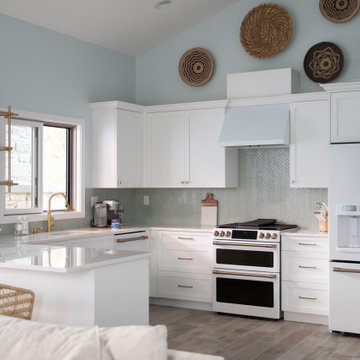
Inspiration for a transitional u-shaped kitchen in Philadelphia with an undermount sink, shaker cabinets, white cabinets, grey splashback, mosaic tile splashback, white appliances, dark hardwood floors, a peninsula, brown floor, white benchtop and vaulted.
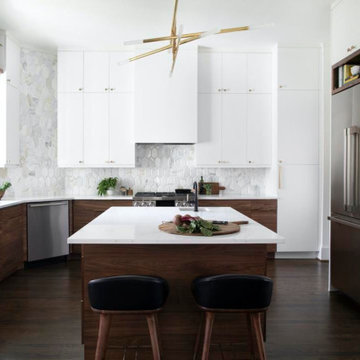
CHANTILLY - BG873
Like fine lace, Chantilly is a modern classic with feathery charcoal veins set against a crisp white background.
PATTERN: MOVEMENT VEINEDFINISH: POLISHEDCOLLECTION: BOUTIQUESLAB SIZE: JUMBO (65" X 130")
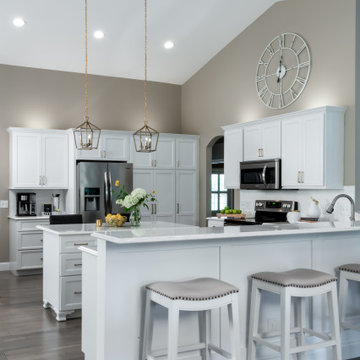
Photo of a transitional u-shaped open plan kitchen in St Louis with flat-panel cabinets, white cabinets, quartz benchtops, white splashback, ceramic splashback, stainless steel appliances, dark hardwood floors, with island, grey floor, white benchtop and vaulted.
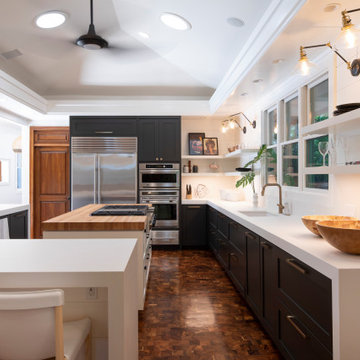
Tropical u-shaped kitchen in Hawaii with an undermount sink, shaker cabinets, black cabinets, stainless steel appliances, dark hardwood floors, multiple islands, brown floor, white benchtop and vaulted.
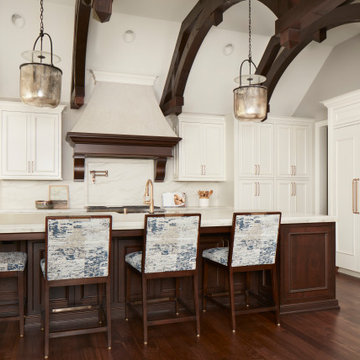
Photo Credit - David Bader
Traditional l-shaped kitchen in Milwaukee with recessed-panel cabinets, white cabinets, panelled appliances, dark hardwood floors, with island, brown floor, white benchtop, exposed beam and vaulted.
Traditional l-shaped kitchen in Milwaukee with recessed-panel cabinets, white cabinets, panelled appliances, dark hardwood floors, with island, brown floor, white benchtop, exposed beam and vaulted.
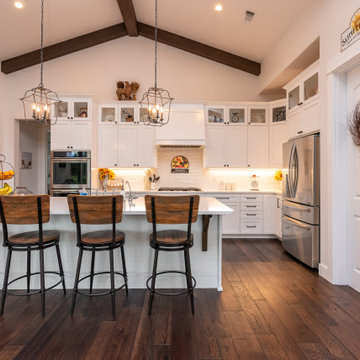
Inspiration for a large country l-shaped open plan kitchen in Other with an undermount sink, shaker cabinets, white cabinets, marble benchtops, white splashback, glass tile splashback, stainless steel appliances, with island, brown floor, white benchtop, vaulted, exposed beam and dark hardwood floors.
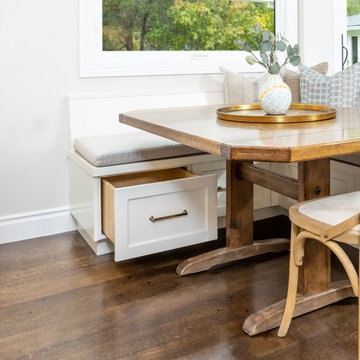
French country inspired kitchen remodel featuring a soft blue and white color palette. Accented with polished nickel and brass fixtures. Complete with an eat-in nook.
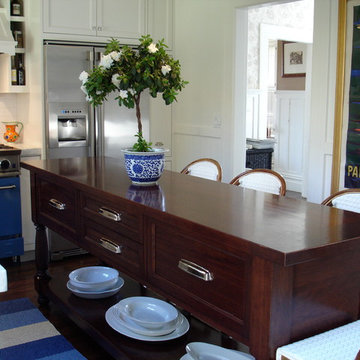
This is an example of a small traditional l-shaped eat-in kitchen in San Francisco with a farmhouse sink, beaded inset cabinets, white cabinets, marble benchtops, white splashback, subway tile splashback, stainless steel appliances, dark hardwood floors, with island, brown floor, white benchtop and vaulted.
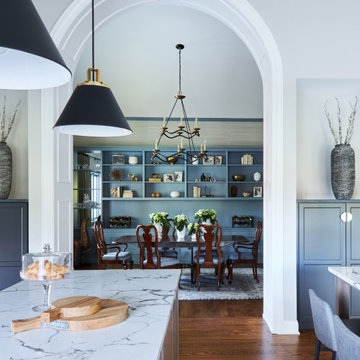
Download our free ebook, Creating the Ideal Kitchen. DOWNLOAD NOW
The homeowner and his wife had lived in this beautiful townhome in Oak Brook overlooking a small lake for over 13 years. The home is open and airy with vaulted ceilings and full of mementos from world adventures through the years, including to Cambodia, home of their much-adored sponsored daughter. The home, full of love and memories was host to a growing extended family of children and grandchildren. This was THE place. When the homeowner’s wife passed away suddenly and unexpectedly, he became determined to create a space that would continue to welcome and host his family and the many wonderful family memories that lay ahead but with an eye towards functionality.
We started out by evaluating how the space would be used. Cooking and watching sports were key factors. So, we shuffled the current dining table into a rarely used living room whereby enlarging the kitchen. The kitchen now houses two large islands – one for prep and the other for seating and buffet space. We removed the wall between kitchen and family room to encourage interaction during family gatherings and of course a clear view to the game on TV. We also removed a dropped ceiling in the kitchen, and wow, what a difference.
Next, we added some drama with a large arch between kitchen and dining room creating a stunning architectural feature between those two spaces. This arch echoes the shape of the large arch at the front door of the townhome, providing drama and significance to the space. The kitchen itself is large but does not have much wall space, which is a common challenge when removing walls. We added a bit more by resizing the double French doors to a balcony at the side of the house which is now just a single door. This gave more breathing room to the range wall and large stone hood but still provides access and light.
We chose a neutral pallet of black, white, and white oak, with punches of blue at the counter stools in the kitchen. The cabinetry features a white shaker door at the perimeter for a crisp outline. Countertops and custom hood are black Caesarstone, and the islands are a soft white oak adding contrast and warmth. Two large built ins between the kitchen and dining room function as pantry space as well as area to display flowers or seasonal decorations.
We repeated the blue in the dining room where we added a fresh coat of paint to the existing built ins, along with painted wainscot paneling. Above the wainscot is a neutral grass cloth wallpaper which provides a lovely backdrop for a wall of important mementos and artifacts. The dining room table and chairs were refinished and re-upholstered, and a new rug and window treatments complete the space. The room now feels ready to host more formal gatherings or can function as a quiet spot to enjoy a cup of morning coffee.
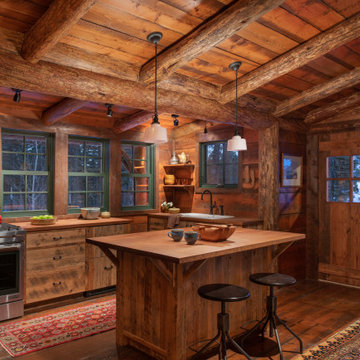
This is an example of a small country u-shaped open plan kitchen in Other with a drop-in sink, flat-panel cabinets, wood benchtops, brown splashback, timber splashback, stainless steel appliances, dark hardwood floors, with island, brown floor and vaulted.

Mid-sized midcentury u-shaped eat-in kitchen in Seattle with an undermount sink, flat-panel cabinets, medium wood cabinets, solid surface benchtops, white splashback, ceramic splashback, stainless steel appliances, dark hardwood floors, a peninsula, brown floor, white benchtop and vaulted.
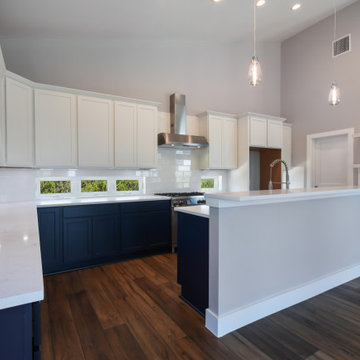
Design ideas for a large modern u-shaped open plan kitchen in Austin with a farmhouse sink, shaker cabinets, blue cabinets, quartz benchtops, white splashback, porcelain splashback, stainless steel appliances, dark hardwood floors, with island, brown floor, white benchtop and vaulted.
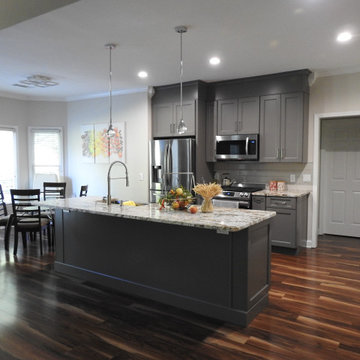
Creating an ideal kitchen is a complex process. The kitchen should be functional, aesthetically pleasing and a pleasure to work in. It should also bring you joy and are you enjoy spending time in. For this reason, we take pride in our Alpharetta kitchen remodel services and the kitchens that we create for our clients
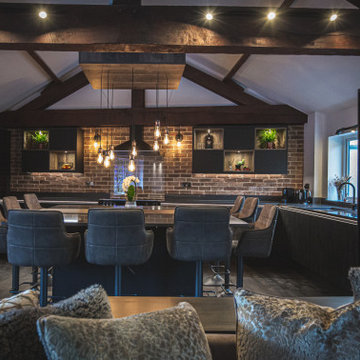
Check out this Sleek Handleless Kitchen featuring our Linden and Manston doors in Matt Black and Charcoal Flow. Simple accessories complement the rich Manston doors, ensuring a balanced design is maintained. Kitchens such as these are about maintaining strong silhouettes and architectural designs.

Kitchen with walnut cabinets and screen constructed by Woodunique.
Large midcentury galley eat-in kitchen in Little Rock with an undermount sink, dark wood cabinets, quartz benchtops, blue splashback, ceramic splashback, stainless steel appliances, dark hardwood floors, no island, white benchtop, exposed beam, vaulted, flat-panel cabinets and brown floor.
Large midcentury galley eat-in kitchen in Little Rock with an undermount sink, dark wood cabinets, quartz benchtops, blue splashback, ceramic splashback, stainless steel appliances, dark hardwood floors, no island, white benchtop, exposed beam, vaulted, flat-panel cabinets and brown floor.
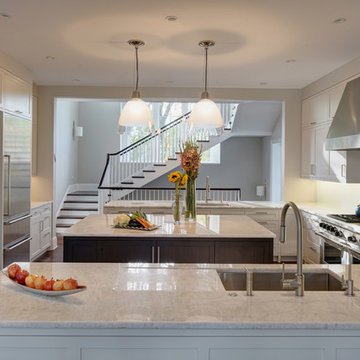
Eric Hausman
Design ideas for a large transitional u-shaped kitchen pantry in Chicago with an undermount sink, shaker cabinets, white cabinets, marble benchtops, grey splashback, glass tile splashback, stainless steel appliances, dark hardwood floors, with island, brown floor, multi-coloured benchtop and vaulted.
Design ideas for a large transitional u-shaped kitchen pantry in Chicago with an undermount sink, shaker cabinets, white cabinets, marble benchtops, grey splashback, glass tile splashback, stainless steel appliances, dark hardwood floors, with island, brown floor, multi-coloured benchtop and vaulted.
Kitchen with Dark Hardwood Floors and Vaulted Design Ideas
8