Kitchen with Dark Hardwood Floors and Vaulted Design Ideas
Refine by:
Budget
Sort by:Popular Today
121 - 140 of 1,332 photos
Item 1 of 3
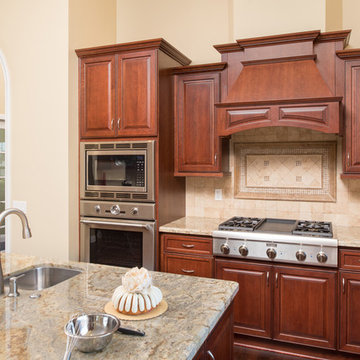
This beautiful warm kitchen remodel features cherrywood Starmark cabinets with a Sienna Bordeaux granite countertop for an inviting feel. This home remodel involved a wall removal turning it into a vaulted ceiling to create an open floor concept. Allowing additional countertop and cabinet space to work into he design, making an ideal kitchen to spend time together with more than enough work space!
Scott Basile, Basile Photography. www.choosechi.com
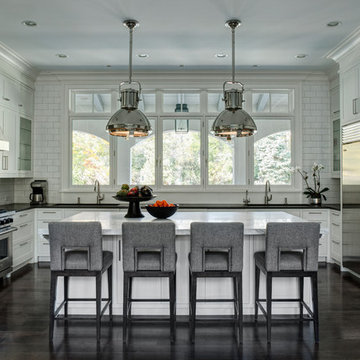
Design ideas for a large traditional u-shaped eat-in kitchen in Chicago with subway tile splashback, stainless steel appliances, white cabinets, marble benchtops, white splashback, dark hardwood floors, with island, an undermount sink, shaker cabinets, brown floor, white benchtop and vaulted.
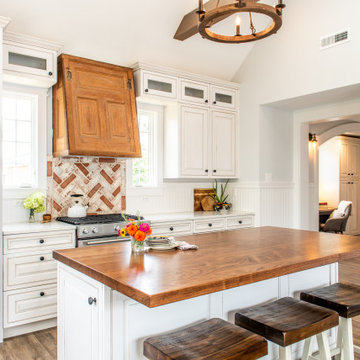
Countertop Wood: Walnut with Sapwood
Category: Kitchen Island Counter
Construction Style: Flat Grain
Countertop Thickness: 1-3/4" thick
Size: 42" x 75"
Countertop Edge Profile: 1/8" Roundover on top edges, bottom edges and vertical corners
Wood Countertop Finish: Durata® Waterproof Permanent Finish in Satin sheen
Wood Stain: Black Glaze (#04715)
Designer: Cindy Succa, designer, at Mark IV Kitchen & Bath Gallery
Job: 25381
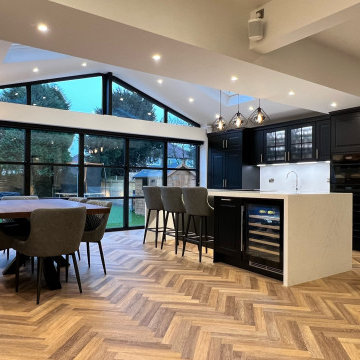
This is an example of a mid-sized contemporary single-wall eat-in kitchen in Cheshire with a drop-in sink, shaker cabinets, black cabinets, quartzite benchtops, black appliances, dark hardwood floors, with island, brown floor, white benchtop and vaulted.
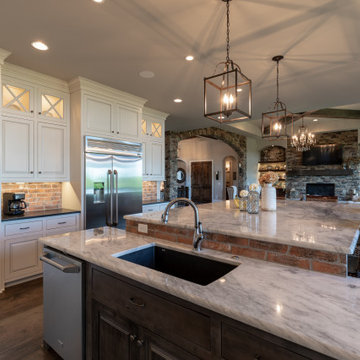
This is an example of a large country l-shaped kitchen pantry in Kansas City with an undermount sink, shaker cabinets, white cabinets, marble benchtops, brown splashback, brick splashback, stainless steel appliances, dark hardwood floors, multiple islands, brown floor, multi-coloured benchtop and vaulted.
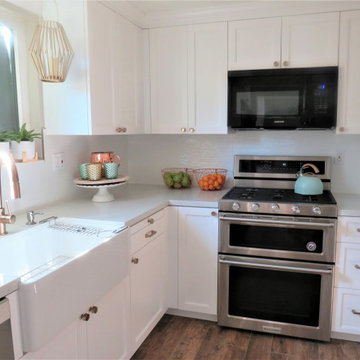
Inspiration for a small transitional l-shaped separate kitchen in San Francisco with a farmhouse sink, shaker cabinets, white cabinets, quartzite benchtops, white splashback, ceramic splashback, stainless steel appliances, dark hardwood floors, brown floor, white benchtop and vaulted.
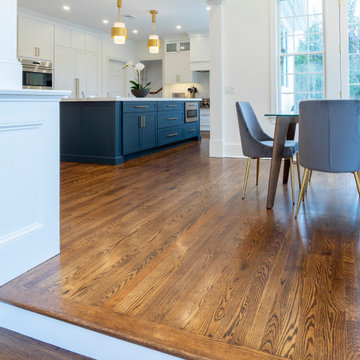
This light and airy kitchen is the definition of elegance. It has white shaker cabinets with satin gold pulls topped with white quartz counters. The matching white quartz backsplash provides a clean look. The center piece of the room is the large island! With seating for four, the deep blue island is loaded with storage and has a drawer microwave. For a special touch on the white quartz counter, we used an extra thick quartz slab. The striking gold pendants are from Ferguson Lighting.
The eating area connected to the kitchen is filled with light courtesy of the numerous windows and a set of French doors. The vaulted ceililng contributes to the airy feeling of the space.
Sleek and contemporary, this beautiful home is located in Villanova, PA. Blue, white and gold are the palette of this transitional design. With custom touches and an emphasis on flow and an open floor plan, the renovation included the kitchen, family room, butler’s pantry, mudroom, two powder rooms and floors.
Rudloff Custom Builders has won Best of Houzz for Customer Service in 2014, 2015 2016, 2017 and 2019. We also were voted Best of Design in 2016, 2017, 2018, 2019 which only 2% of professionals receive. Rudloff Custom Builders has been featured on Houzz in their Kitchen of the Week, What to Know About Using Reclaimed Wood in the Kitchen as well as included in their Bathroom WorkBook article. We are a full service, certified remodeling company that covers all of the Philadelphia suburban area. This business, like most others, developed from a friendship of young entrepreneurs who wanted to make a difference in their clients’ lives, one household at a time. This relationship between partners is much more than a friendship. Edward and Stephen Rudloff are brothers who have renovated and built custom homes together paying close attention to detail. They are carpenters by trade and understand concept and execution. Rudloff Custom Builders will provide services for you with the highest level of professionalism, quality, detail, punctuality and craftsmanship, every step of the way along our journey together.
Specializing in residential construction allows us to connect with our clients early in the design phase to ensure that every detail is captured as you imagined. One stop shopping is essentially what you will receive with Rudloff Custom Builders from design of your project to the construction of your dreams, executed by on-site project managers and skilled craftsmen. Our concept: envision our client’s ideas and make them a reality. Our mission: CREATING LIFETIME RELATIONSHIPS BUILT ON TRUST AND INTEGRITY.
Photo Credit: Linda McManus Images

Kitchen with walnut cabinets and screen constructed by Woodunique.
Inspiration for a large midcentury galley eat-in kitchen in Little Rock with an undermount sink, dark wood cabinets, quartz benchtops, blue splashback, ceramic splashback, stainless steel appliances, dark hardwood floors, no island, white benchtop, exposed beam, vaulted, flat-panel cabinets and brown floor.
Inspiration for a large midcentury galley eat-in kitchen in Little Rock with an undermount sink, dark wood cabinets, quartz benchtops, blue splashback, ceramic splashback, stainless steel appliances, dark hardwood floors, no island, white benchtop, exposed beam, vaulted, flat-panel cabinets and brown floor.
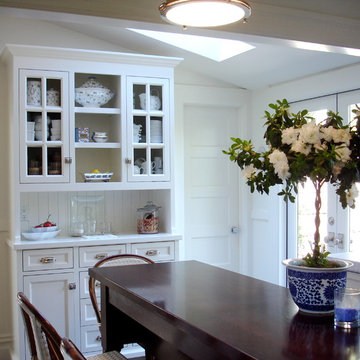
Inspiration for a small traditional l-shaped eat-in kitchen in San Francisco with a farmhouse sink, beaded inset cabinets, white cabinets, marble benchtops, white splashback, subway tile splashback, stainless steel appliances, dark hardwood floors, with island, brown floor, white benchtop and vaulted.
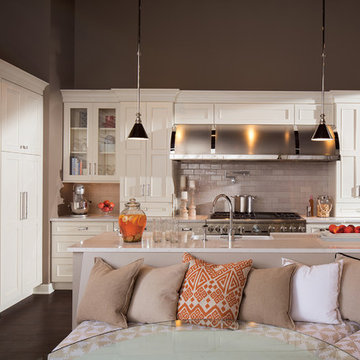
This white-on-white kitchen design has a transitional style and incorporates beautiful clean lines. It features a Personal Paint Match finish on the Kitchen Island matched to Sherwin-Williams "Threshold Taupe" SW7501 and a mix of light tan paint and vibrant orange décor. These colors really pop out on the “white canvas” of this design. The designer chose a beautiful combination of white Dura Supreme cabinetry (in "Classic White" paint), white subway tile backsplash, white countertops, white trim, and a white sink. The built-in breakfast nook (L-shaped banquette bench seating) attached to the kitchen island was the perfect choice to give this kitchen seating for entertaining and a kitchen island that will still have free counter space while the homeowner entertains.
Design by Studio M Kitchen & Bath, Plymouth, Minnesota.
Request a FREE Dura Supreme Brochure Packet:
https://www.durasupreme.com/request-brochures/
Find a Dura Supreme Showroom near you today:
https://www.durasupreme.com/request-brochures
Want to become a Dura Supreme Dealer? Go to:
https://www.durasupreme.com/become-a-cabinet-dealer-request-form/
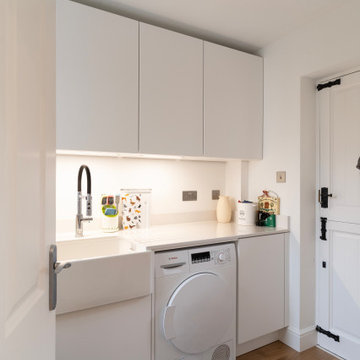
Step into the epitome of modernity with this contemporary kitchen in Thames, featuring pristine aesthetics and cutting-edge design.
The centrepiece of this kitchen is the White Nobilia handleless range, a seamless and sleek choice known for its minimalist elegance. Adding a touch of luxury and durability, the worktops are crafted by CRL Quartz, providing a smooth and sophisticated surface for meal preparations.
Siemens appliances, including a wine cooler, seamlessly integrate into the design, combining functionality with high-end aesthetics.
In the centre of the kitchen sits a stylish central island, not only serving as a practical workspace but also enhancing the overall design of the space. The cooking hob seamlessly integrates into the island, streamlining functionality. This island also offers ample space for casual dining.
Meanwhile, the oak flooring underfoot introduces warmth and a natural element, creating a harmonious balance with the contemporary elements.
Explore more kitchen designs and be inspired by browsing through our portfolio.
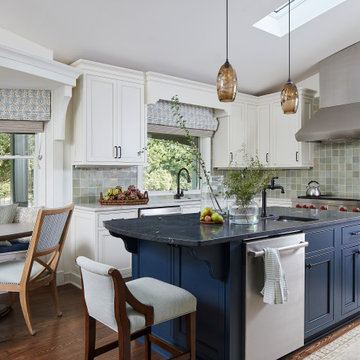
Design ideas for a transitional l-shaped eat-in kitchen in Baltimore with an undermount sink, beaded inset cabinets, white cabinets, green splashback, stainless steel appliances, dark hardwood floors, with island, brown floor, white benchtop and vaulted.
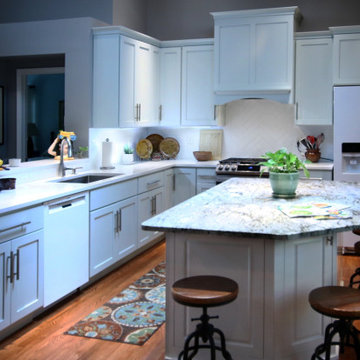
The decision was made to scrap this initial idea to use white cabinets. Instead, sea glass green was selected. It has all the advantages of white cabinets but brings a beautiful and custom ambience that transcends the ordinary. The island significantly improves the layout, access, and functionality.
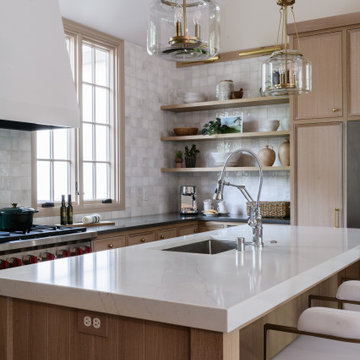
This is an example of a beach style u-shaped open plan kitchen in Minneapolis with a single-bowl sink, recessed-panel cabinets, light wood cabinets, quartz benchtops, multi-coloured splashback, ceramic splashback, stainless steel appliances, dark hardwood floors, with island, brown floor, multi-coloured benchtop and vaulted.
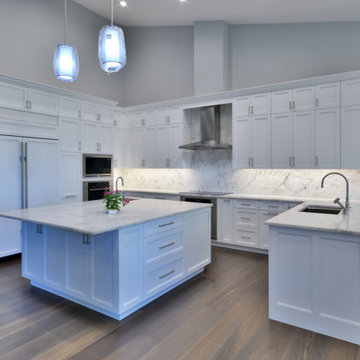
Cabinets by Harmoni, Wolf & SubZero appliances, Kohler sinks & faucets, Innova quartzite tops, large plank engineered flooring all combine to make this a chef's kitchen anyone would want to cook in.
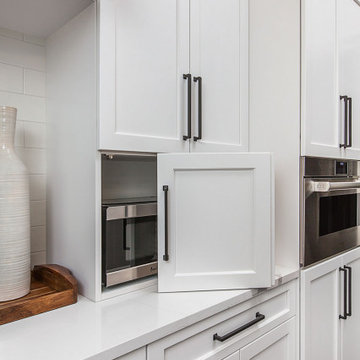
A custom appliance garage keeps the counters clear.
Photo of a large transitional l-shaped open plan kitchen in Detroit with an undermount sink, shaker cabinets, white cabinets, quartz benchtops, white splashback, subway tile splashback, stainless steel appliances, dark hardwood floors, with island, brown floor, white benchtop and vaulted.
Photo of a large transitional l-shaped open plan kitchen in Detroit with an undermount sink, shaker cabinets, white cabinets, quartz benchtops, white splashback, subway tile splashback, stainless steel appliances, dark hardwood floors, with island, brown floor, white benchtop and vaulted.

Kitchen with walnut cabinets and screen constructed by Woodunique.
Large midcentury galley eat-in kitchen in Little Rock with an undermount sink, dark wood cabinets, quartz benchtops, blue splashback, ceramic splashback, stainless steel appliances, dark hardwood floors, no island, white benchtop, exposed beam, vaulted, flat-panel cabinets and brown floor.
Large midcentury galley eat-in kitchen in Little Rock with an undermount sink, dark wood cabinets, quartz benchtops, blue splashback, ceramic splashback, stainless steel appliances, dark hardwood floors, no island, white benchtop, exposed beam, vaulted, flat-panel cabinets and brown floor.
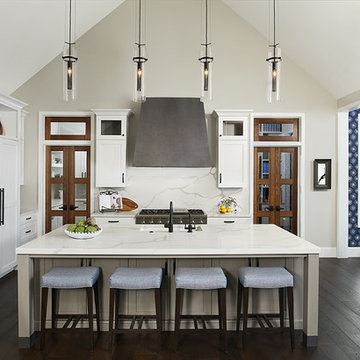
Design ideas for a transitional l-shaped eat-in kitchen in Grand Rapids with dark hardwood floors, brown floor, an undermount sink, shaker cabinets, white splashback, with island, white benchtop, white cabinets, panelled appliances, vaulted, quartz benchtops and engineered quartz splashback.

Photo of an expansive transitional l-shaped open plan kitchen in Boston with an undermount sink, shaker cabinets, white cabinets, quartz benchtops, white splashback, subway tile splashback, stainless steel appliances, dark hardwood floors, with island, brown floor, white benchtop and vaulted.
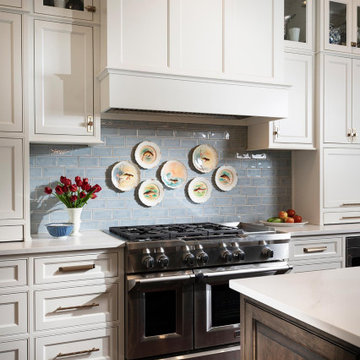
This is an example of a large traditional l-shaped open plan kitchen in Other with an undermount sink, quartz benchtops, blue splashback, subway tile splashback, stainless steel appliances, dark hardwood floors, with island, white benchtop and vaulted.
Kitchen with Dark Hardwood Floors and Vaulted Design Ideas
7