Kitchen with Dark Hardwood Floors and Vaulted Design Ideas
Refine by:
Budget
Sort by:Popular Today
161 - 180 of 1,332 photos
Item 1 of 3
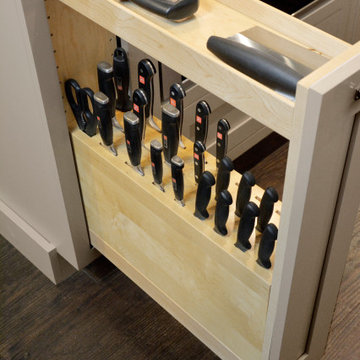
Dura Supreme Cabinetry's shallow tray above a Pull-Out Knife Block offers convenient storage for short spice jars extra cutlery tools, and other small misc. items. While the knife block below holds and protects a large collection of knives and cutlery tools.
This white-on-white kitchen design has a transitional style and incorporates beautiful clean lines. It features a Personal Paint Match finish on the Kitchen Island matched to Sherwin-Williams "Threshold Taupe" SW7501 and a mix of light tan paint and vibrant orange décor. These colors really pop out on the “white canvas” of this design. The designer chose a beautiful combination of white Dura Supreme cabinetry (in "Classic White" paint), white subway tile backsplash, white countertops, white trim, and a white sink. The built-in breakfast nook (L-shaped banquette bench seating) attached to the kitchen island was the perfect choice to give this kitchen seating for entertaining and a kitchen island that will still have free counter space while the homeowner entertains.
Design by Studio M Kitchen & Bath, Plymouth, Minnesota.
Request a FREE Dura Supreme Brochure Packet:
https://www.durasupreme.com/request-brochures/
Find a Dura Supreme Showroom near you today:
https://www.durasupreme.com/request-brochures
Want to become a Dura Supreme Dealer? Go to:
https://www.durasupreme.com/become-a-cabinet-dealer-request-form/
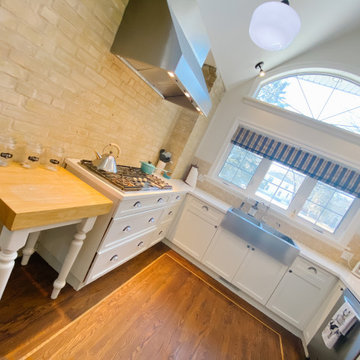
This kitchen did not have any flow prior to this update. The client wanted a white farmhouse kitchen with a teal feature island.
Design ideas for a large country l-shaped eat-in kitchen in Other with a farmhouse sink, shaker cabinets, white cabinets, granite benchtops, beige splashback, mosaic tile splashback, stainless steel appliances, dark hardwood floors, with island, brown floor, multi-coloured benchtop and vaulted.
Design ideas for a large country l-shaped eat-in kitchen in Other with a farmhouse sink, shaker cabinets, white cabinets, granite benchtops, beige splashback, mosaic tile splashback, stainless steel appliances, dark hardwood floors, with island, brown floor, multi-coloured benchtop and vaulted.
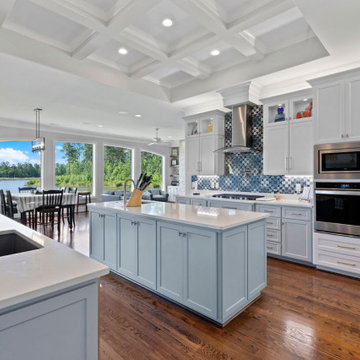
Vaulted ceilings with wood in laid floors
This is an example of a large beach style eat-in kitchen in Raleigh with a single-bowl sink, shaker cabinets, white cabinets, quartz benchtops, multi-coloured splashback, ceramic splashback, stainless steel appliances, dark hardwood floors, multiple islands, brown floor, white benchtop and vaulted.
This is an example of a large beach style eat-in kitchen in Raleigh with a single-bowl sink, shaker cabinets, white cabinets, quartz benchtops, multi-coloured splashback, ceramic splashback, stainless steel appliances, dark hardwood floors, multiple islands, brown floor, white benchtop and vaulted.
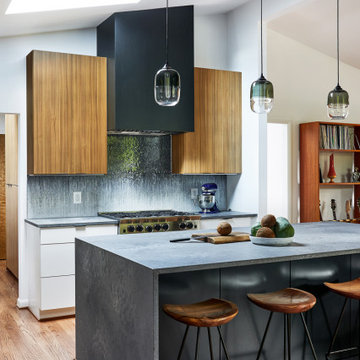
Kitchen remodel, with new countertops, kitchen island, skylight, pendant lights, bar stools, wooden theme, bold, and gradient backsplash tiles, wooden shelves for kitchen aesthetics, dark stone, charcoal and wood theme, with modern, contemporary, and elegant kitchen design.

L'objectif principal de ce projet était de transformer ce 2 pièces en 3 pièces, pour créer une chambre d'enfant.
Dans la nouvelle chambre parentale, plus petite, nous avons créé un dressing et un module de rangements sur mesure pour optimiser l'espace. L'espace nuit est délimité par un mur coloré @argilepeinture qui accentue l'ambiance cosy de la chambre.
Dans la chambre d'enfant, le parquet en chêne massif @laparquetterienouvelle apporte de la chaleur à cette pièce aux tons clairs.
La nouvelle cuisine, tendance et graphique, s'ouvre désormais sur le séjour.
Cette grande pièce de vie conviviale accueille un coin bureau et des rangements sur mesure pour répondre aux besoins de nos clients.
Quant à la salle d'eau, nous avons choisi des matériaux clairs pour apporter de la lumière à cet espace sans fenêtres.
Le résultat : un appartement haussmanien et dans l'air du temps où il fait bon vivre !
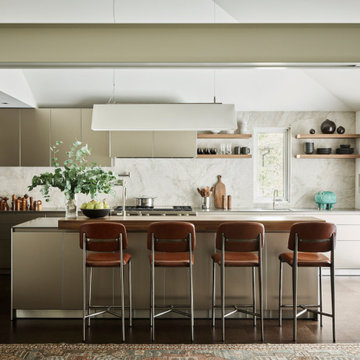
Design ideas for a midcentury single-wall open plan kitchen in Austin with a drop-in sink, open cabinets, beige cabinets, marble benchtops, white splashback, marble splashback, coloured appliances, dark hardwood floors, with island, brown floor, white benchtop and vaulted.
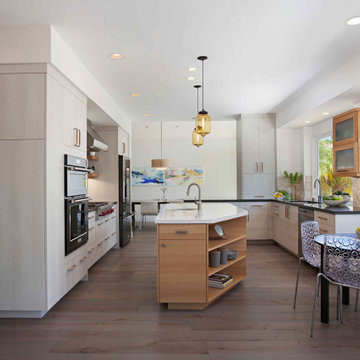
With the canned lights and other dimmer lighting, adding in the windows really brightens up this space.
Design ideas for an expansive mediterranean open plan kitchen in San Diego with a drop-in sink, beige splashback, dark hardwood floors, multiple islands, brown floor, black benchtop and vaulted.
Design ideas for an expansive mediterranean open plan kitchen in San Diego with a drop-in sink, beige splashback, dark hardwood floors, multiple islands, brown floor, black benchtop and vaulted.
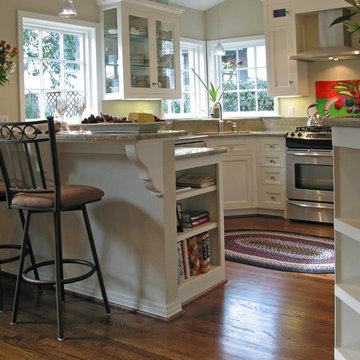
A wall separating the kitchen and dining room was removed to open up the space and allow the natural light to flow. French doors to the back yard patio were added to the dining area, providing easy access to the BBQ. Custom white painted cabinetry, dark stained oak flooring and stainless steel appliances provide a fresh but timeless update to this post WWII rambler.
Photo: A Kitchen That Works LLC
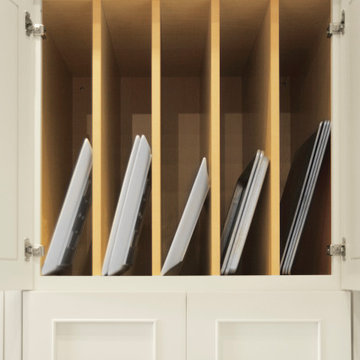
Dura Supreme Cabinetry's fixed partitions or adjustable dividers can be used to create vertical storage for trays, pans, cookie sheets, cutting boards, serving trays, and other large flat kitchen supplies.
This white-on-white kitchen design has a transitional style and incorporates beautiful clean lines. It features a Personal Paint Match finish on the Kitchen Island matched to Sherwin-Williams "Threshold Taupe" SW7501 and a mix of light tan paint and vibrant orange décor. These colors really pop out on the “white canvas” of this design. The designer chose a beautiful combination of white Dura Supreme cabinetry (in "Classic White" paint), white subway tile backsplash, white countertops, white trim, and a white sink. The built-in breakfast nook (L-shaped banquette bench seating) attached to the kitchen island was the perfect choice to give this kitchen seating for entertaining and a kitchen island that will still have free counter space while the homeowner entertains.
Design by Studio M Kitchen & Bath, Plymouth, Minnesota.
Request a FREE Dura Supreme Brochure Packet:
https://www.durasupreme.com/request-brochures/
Find a Dura Supreme Showroom near you today:
https://www.durasupreme.com/request-brochures
Want to become a Dura Supreme Dealer? Go to:
https://www.durasupreme.com/become-a-cabinet-dealer-request-form/
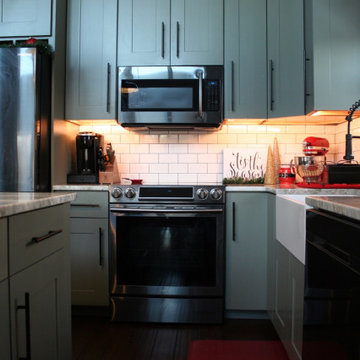
Inspiration for a mid-sized arts and crafts galley eat-in kitchen in Other with a farmhouse sink, raised-panel cabinets, green cabinets, granite benchtops, white splashback, ceramic splashback, stainless steel appliances, dark hardwood floors, with island, brown floor, multi-coloured benchtop and vaulted.
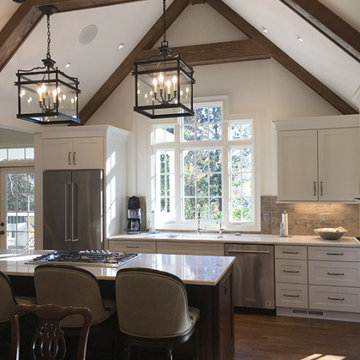
Adding a vaulted ceiling and removing walls to the dining and family rooms creates more space for entertaining and free-flowing traffic.
Inspiration for a large country open plan kitchen in Atlanta with a farmhouse sink, recessed-panel cabinets, white cabinets, quartzite benchtops, beige splashback, ceramic splashback, stainless steel appliances, dark hardwood floors, with island, white benchtop and vaulted.
Inspiration for a large country open plan kitchen in Atlanta with a farmhouse sink, recessed-panel cabinets, white cabinets, quartzite benchtops, beige splashback, ceramic splashback, stainless steel appliances, dark hardwood floors, with island, white benchtop and vaulted.
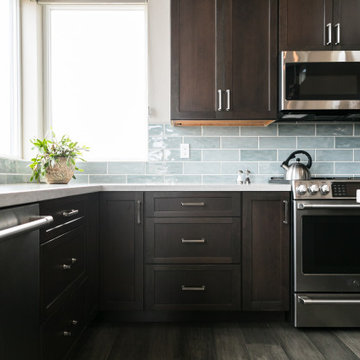
Design ideas for a large transitional kitchen in San Francisco with an undermount sink, shaker cabinets, dark wood cabinets, quartz benchtops, blue splashback, ceramic splashback, stainless steel appliances, dark hardwood floors, with island, brown floor, white benchtop and vaulted.
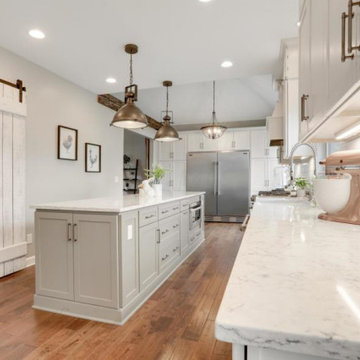
Large country u-shaped eat-in kitchen in Columbus with a farmhouse sink, shaker cabinets, white cabinets, quartz benchtops, white splashback, porcelain splashback, stainless steel appliances, dark hardwood floors, with island, brown floor, white benchtop and vaulted.
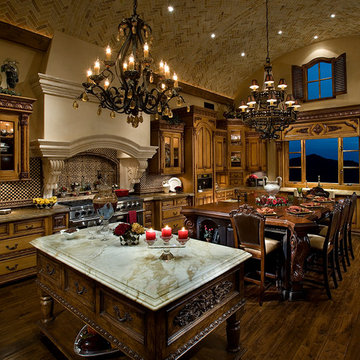
This Italian Villa kitchen features medium wood cabinets, a gas burning stove, two hanging chandeliers, and a barrel ceiling. The two islands sit in the center. One is topped with a marble granite, the other with a wood top used for bar seating for five.
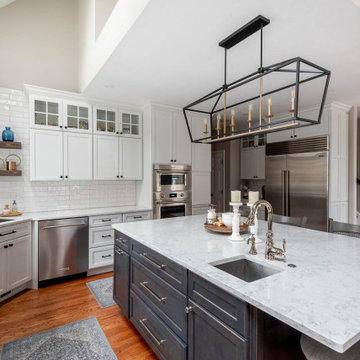
Inspiration for an expansive transitional l-shaped open plan kitchen in Boston with an undermount sink, shaker cabinets, white cabinets, quartz benchtops, white splashback, subway tile splashback, stainless steel appliances, dark hardwood floors, with island, brown floor, white benchtop and vaulted.
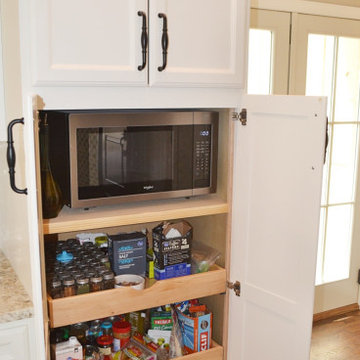
Placing the microwave in the pantry frees up counter space and wall space.
Small transitional galley kitchen in Denver with a double-bowl sink, raised-panel cabinets, white cabinets, granite benchtops, white splashback, subway tile splashback, stainless steel appliances, dark hardwood floors, a peninsula, brown floor, beige benchtop and vaulted.
Small transitional galley kitchen in Denver with a double-bowl sink, raised-panel cabinets, white cabinets, granite benchtops, white splashback, subway tile splashback, stainless steel appliances, dark hardwood floors, a peninsula, brown floor, beige benchtop and vaulted.
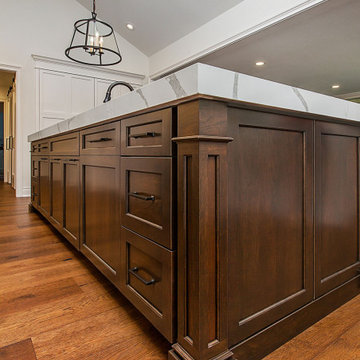
The new kitchen showcases exquisite custom cabinetry from Plain and Fancy, featuring a soft white painted perimeter and a cherry island that comfortably seats six.
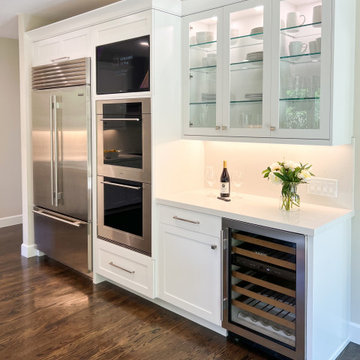
Kitchen remodel featuring custom cabinetry in Paint Grade Maple with white cabinetry at main kitchen and flax cabinetry at island, quartz countertops, Kolbe Windows | Photo: CAGE Design Build
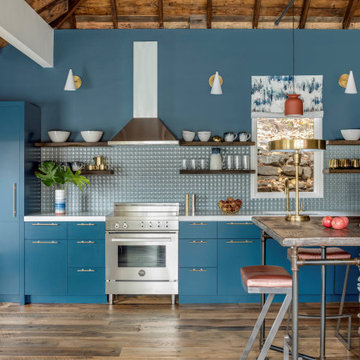
The renovation of a mid century cottage on the lake, now serves as a guest house. The renovation preserved the original architectural elements such as the ceiling and original stone fireplace to preserve the character, personality and history and provide the inspiration and canvas to which everything else would be added. To prevent the space from feeling dark & too rustic, the lines were kept clean, the furnishings modern and the use of saturated color was strategically placed throughout.
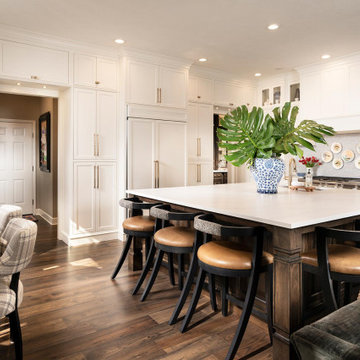
Photo of a large traditional l-shaped open plan kitchen in Other with an undermount sink, quartz benchtops, blue splashback, subway tile splashback, stainless steel appliances, dark hardwood floors, with island, white benchtop and vaulted.
Kitchen with Dark Hardwood Floors and Vaulted Design Ideas
9