Kitchen with Dark Wood Cabinets and Beige Splashback Design Ideas
Refine by:
Budget
Sort by:Popular Today
21 - 40 of 27,013 photos
Item 1 of 3
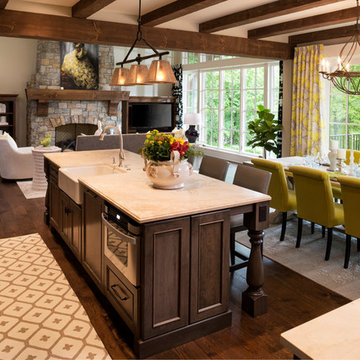
James Kruger, LandMark Photography
Interior Design: Martha O'Hara Interiors
Architect: Sharratt Design & Company
Large traditional l-shaped open plan kitchen in Minneapolis with a farmhouse sink, limestone benchtops, with island, dark wood cabinets, dark hardwood floors, stainless steel appliances, brown floor, beige splashback, stone tile splashback and recessed-panel cabinets.
Large traditional l-shaped open plan kitchen in Minneapolis with a farmhouse sink, limestone benchtops, with island, dark wood cabinets, dark hardwood floors, stainless steel appliances, brown floor, beige splashback, stone tile splashback and recessed-panel cabinets.
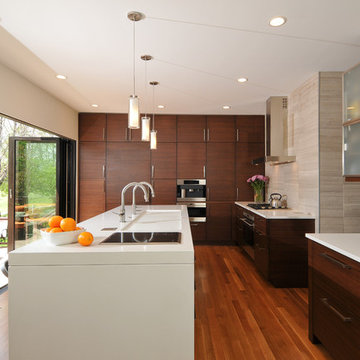
Free ebook, Creating the Ideal Kitchen. DOWNLOAD NOW
Collaborations are typically so fruitful and this one was no different. The homeowners started by hiring an architect to develop a vision and plan for transforming their very traditional brick home into a contemporary family home full of modern updates. The Kitchen Studio of Glen Ellyn was hired to provide kitchen design expertise and to bring the vision to life.
The bamboo cabinetry and white Ceasarstone countertops provide contrast that pops while the white oak floors and limestone tile bring warmth to the space. A large island houses a Galley Sink which provides a multi-functional work surface fantastic for summer entertaining. And speaking of summer entertaining, a new Nana Wall system — a large glass wall system that creates a large exterior opening and can literally be opened and closed with one finger – brings the outdoor in and creates a very unique flavor to the space.
Matching bamboo cabinetry and panels were also installed in the adjoining family room, along with aluminum doors with frosted glass and a repeat of the limestone at the newly designed fireplace.
Designed by: Susan Klimala, CKD, CBD
Photography by: Carlos Vergara
For more information on kitchen and bath design ideas go to: www.kitchenstudio-ge.com
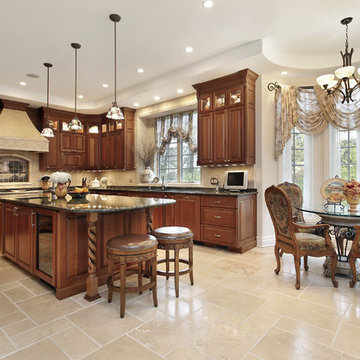
Classic vintage inspired design with marble counter tops. Dark tone cabinets and glass top dining table.
Large traditional l-shaped eat-in kitchen in Los Angeles with raised-panel cabinets, dark wood cabinets, beige splashback, with island, marble benchtops, ceramic floors, a double-bowl sink, porcelain splashback, stainless steel appliances and beige floor.
Large traditional l-shaped eat-in kitchen in Los Angeles with raised-panel cabinets, dark wood cabinets, beige splashback, with island, marble benchtops, ceramic floors, a double-bowl sink, porcelain splashback, stainless steel appliances and beige floor.
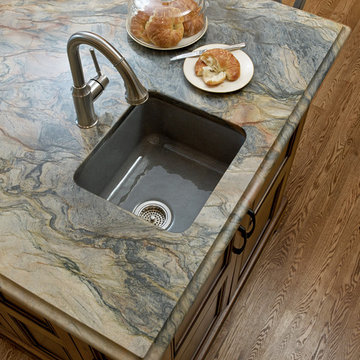
breakfast area, breakfast bar, island, eating area, kitchen island, hutch, storage, light cabinets, white cabinets, dark floor, quartzite, fusion, granite, stone, bar area, liquor storage, prep sink, cast iron, enamel, gray chair
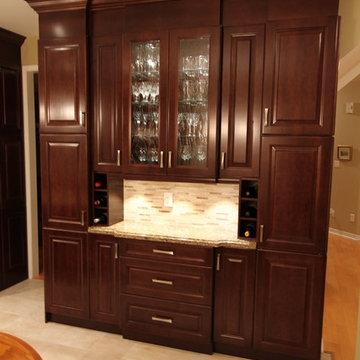
chris@classickitchens.ca
This is an example of a large traditional u-shaped eat-in kitchen in Toronto with a double-bowl sink, raised-panel cabinets, dark wood cabinets, quartzite benchtops, beige splashback, stainless steel appliances, porcelain floors and with island.
This is an example of a large traditional u-shaped eat-in kitchen in Toronto with a double-bowl sink, raised-panel cabinets, dark wood cabinets, quartzite benchtops, beige splashback, stainless steel appliances, porcelain floors and with island.
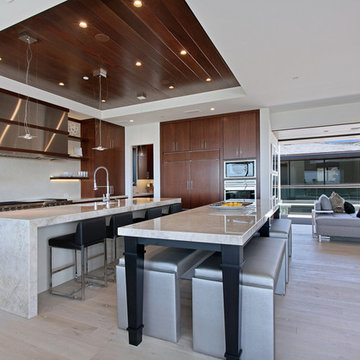
Jeri Koegel
Design ideas for a contemporary open plan kitchen in Orange County with dark wood cabinets, quartzite benchtops, beige splashback, stainless steel appliances, flat-panel cabinets and a single-bowl sink.
Design ideas for a contemporary open plan kitchen in Orange County with dark wood cabinets, quartzite benchtops, beige splashback, stainless steel appliances, flat-panel cabinets and a single-bowl sink.
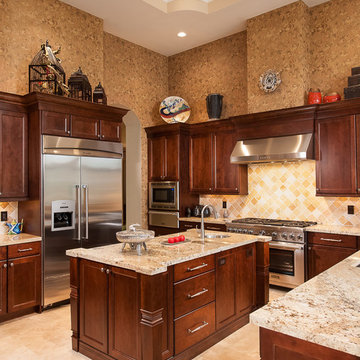
Photo of a large mediterranean u-shaped separate kitchen in Miami with recessed-panel cabinets, dark wood cabinets, granite benchtops, beige splashback, stainless steel appliances, a drop-in sink, stone tile splashback, travertine floors, with island and beige floor.
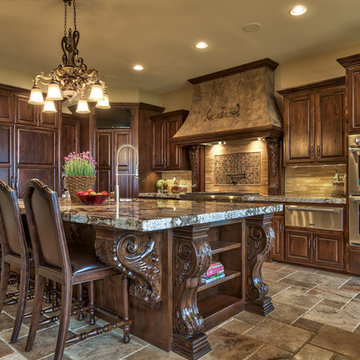
Amoura Productions
Sallie Elliott, Allied ASID
Exclusively Faux
Design ideas for a large mediterranean l-shaped open plan kitchen in Omaha with raised-panel cabinets, dark wood cabinets, stone tile splashback, panelled appliances, granite benchtops and beige splashback.
Design ideas for a large mediterranean l-shaped open plan kitchen in Omaha with raised-panel cabinets, dark wood cabinets, stone tile splashback, panelled appliances, granite benchtops and beige splashback.
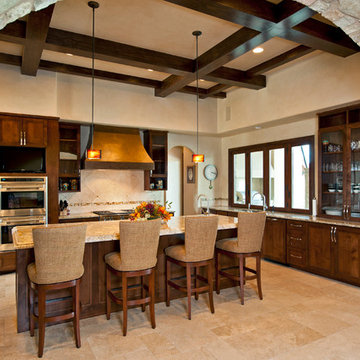
Large mediterranean l-shaped separate kitchen in Austin with glass-front cabinets, a drop-in sink, dark wood cabinets, granite benchtops, beige splashback, ceramic splashback, stainless steel appliances, ceramic floors, with island and beige floor.
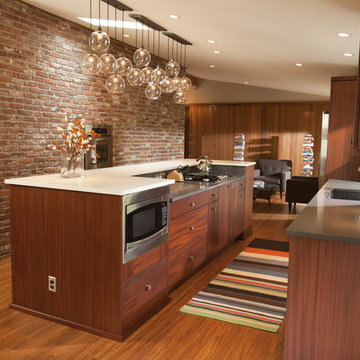
Modern materials were chosen to fit the existing style of the home. Mahogany cabinets topped with Caesarstone countertops in Nougat and Raven were accented by 24×24-inch recycled porcelain tile with 1-inch glass penny round decos. Elsewhere in the kitchen, quality appliances were re-used. The oven was located in its original brick wall location. The microwave convection oven was located neatly under the island countertop. A tall pull out pantry was included to the left of the refrigerator. The island became the focus of the design. It provided the main food prep and cooking area, and helped direct traffic through the space, keeping guests comfortable on one side and cooks on the other. Large porcelain tiles clad the back side of the island to protect the surface from feet on stools and accent the surrounding surfaces.
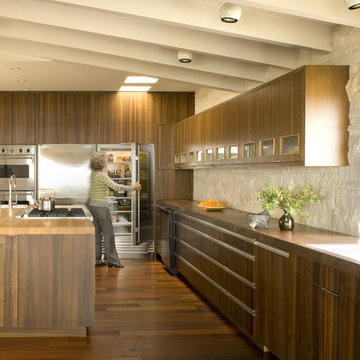
Midcentury kitchen in Orange County with stainless steel appliances, flat-panel cabinets, dark wood cabinets, wood benchtops, beige splashback and stone tile splashback.
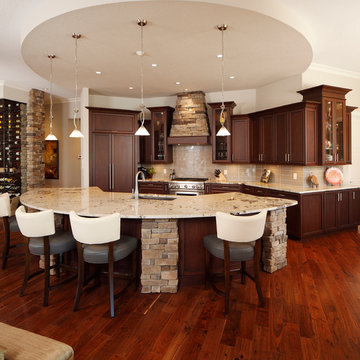
Our custom homes are built on the Space Coast in Brevard County, FL in the growing communities of Melbourne, FL and Viera, FL. As a custom builder in Brevard County we build custom homes in the communities of Wyndham at Duran, Charolais Estates, Casabella, Fairway Lakes and on your own lot.

Design ideas for a large single-wall open plan kitchen in Cleveland with an undermount sink, raised-panel cabinets, quartzite benchtops, beige splashback, stone tile splashback, stainless steel appliances, medium hardwood floors, multiple islands, white benchtop and dark wood cabinets.

A custom kitchen in Rustic Hickory with a Distressed Painted Alder Island. Rich wood tones pair nicely with the lovely view of the woods and creek out the kitchen windows. The island draws your attention without distracting from the overall beauty of the home and setting.

This is an example of a mid-sized transitional l-shaped open plan kitchen in Detroit with a double-bowl sink, shaker cabinets, dark wood cabinets, granite benchtops, beige splashback, subway tile splashback, stainless steel appliances, dark hardwood floors, with island, brown floor and beige benchtop.

Photo of a kitchen in Other with an undermount sink, flat-panel cabinets, dark wood cabinets, quartz benchtops, beige splashback, porcelain splashback, stainless steel appliances, medium hardwood floors, with island and vaulted.
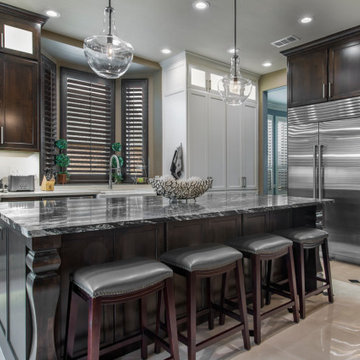
The first and most obvious change in the beautifully finished kitchen is the stunning new island. Removing the L-shaped bar around the perimeter of the kitchen along with the very small original island allowed ample space for this luxe showstopper. The new island provides plenty of workspace on it’s sleek, 4 ft x 9 ft Titanium Granite countertop, which also doubles as a seating area. Our clients are now able to host guests while preparing their meals without feeling removed from the conversation.
This monster-sized beauty also houses additional hidden storage cabinets with adjustable shelving just behind the barstools and convenient storage drawers on the other side. You’ll also notice the elegant furniture-style Baroque posts that were installed on each end, creating a very custom, high-end look.
Final photos by www.impressia.net
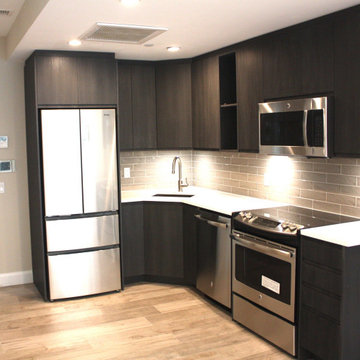
A newly renovated twenty-seven-unit apartment building in Astoria, New York partnered with Rochon New York. Despite limited space, the Rochon New York design team designed a transitional open and airy gourmet kitchen, which is perfect for cooking and entertaining. The countertops are white quartz. The backsplash is subway tiles. GE appliances were selected. The floor is hardwood. And the Rochon wood grain cabinets have a flat door with a handgrip for a modern look.
Since Rochon is the manufacturer, there is never an additional charge for custom sizes or colors.
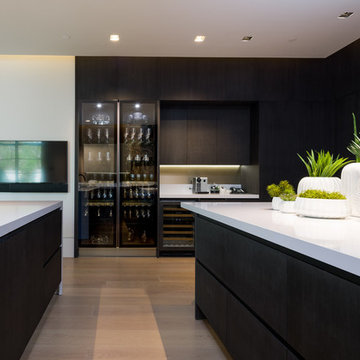
Kitchen with large island and glass door wine refrigerator.
Design ideas for a large contemporary u-shaped eat-in kitchen in Dallas with flat-panel cabinets, dark wood cabinets, quartz benchtops, beige splashback, porcelain splashback, stainless steel appliances, light hardwood floors, with island, beige floor and white benchtop.
Design ideas for a large contemporary u-shaped eat-in kitchen in Dallas with flat-panel cabinets, dark wood cabinets, quartz benchtops, beige splashback, porcelain splashback, stainless steel appliances, light hardwood floors, with island, beige floor and white benchtop.
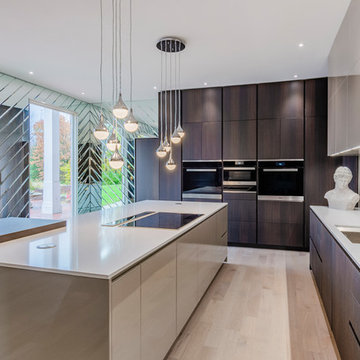
Nathan Scott Photography
Large contemporary u-shaped separate kitchen in Other with dark wood cabinets, quartz benchtops, glass sheet splashback, light hardwood floors, with island, white benchtop, an undermount sink, flat-panel cabinets, beige splashback, black appliances and beige floor.
Large contemporary u-shaped separate kitchen in Other with dark wood cabinets, quartz benchtops, glass sheet splashback, light hardwood floors, with island, white benchtop, an undermount sink, flat-panel cabinets, beige splashback, black appliances and beige floor.
Kitchen with Dark Wood Cabinets and Beige Splashback Design Ideas
2