Kitchen with Dark Wood Cabinets and Black Floor Design Ideas
Sort by:Popular Today
121 - 140 of 438 photos
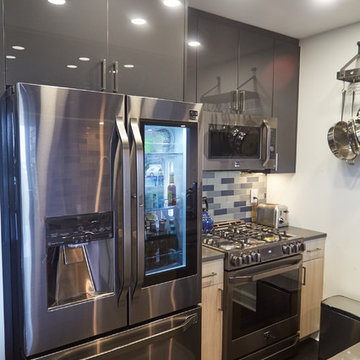
NYKB designed and selected all materials with the intention of completely altering the design and layout of this kitchen space. We incorporated custom cabinetry and high end fixtures to accommodate and raise the value of the apartment
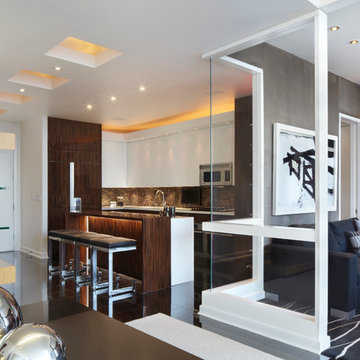
http://www.mikikokikuyama.com
Design ideas for a mid-sized contemporary l-shaped open plan kitchen in New York with flat-panel cabinets, dark wood cabinets, stainless steel appliances, a peninsula, an undermount sink, quartz benchtops, brown splashback, stone slab splashback, porcelain floors and black floor.
Design ideas for a mid-sized contemporary l-shaped open plan kitchen in New York with flat-panel cabinets, dark wood cabinets, stainless steel appliances, a peninsula, an undermount sink, quartz benchtops, brown splashback, stone slab splashback, porcelain floors and black floor.
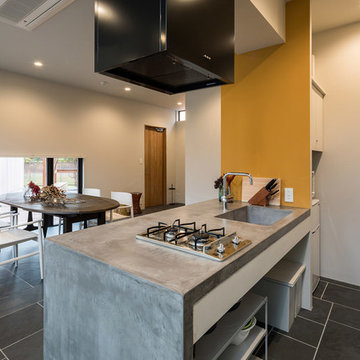
撮影:東涌写真事務所 東涌 宏和
Design ideas for a small industrial galley open plan kitchen in Other with an integrated sink, flat-panel cabinets, dark wood cabinets, concrete benchtops, with island and black floor.
Design ideas for a small industrial galley open plan kitchen in Other with an integrated sink, flat-panel cabinets, dark wood cabinets, concrete benchtops, with island and black floor.
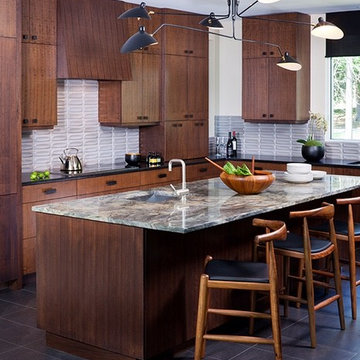
this midcentury open floor plan kitchen is done in walnut flat panel custom cabinetry. the backsplash is from heath ceramics in an oval molded pattern. the midcentury "spider" ceiling fixture hangs over the quartz top island counter top. midcentury barstools and black slate floors complete the look.
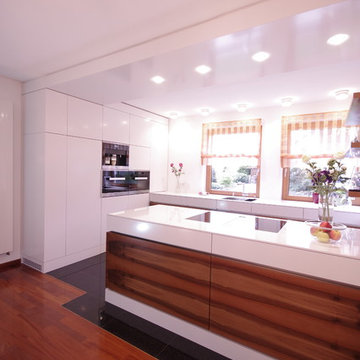
Photo of a mid-sized contemporary galley open plan kitchen in Other with a drop-in sink, flat-panel cabinets, dark wood cabinets, glass benchtops, white splashback, stainless steel appliances, porcelain floors, a peninsula, black floor and white benchtop.
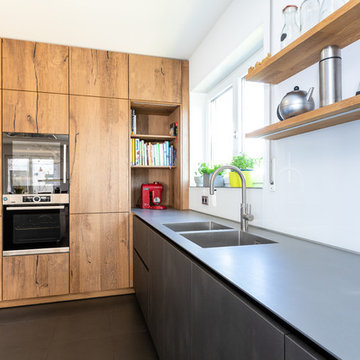
Unterschränke mit Melaminharzbeschichtung in Metalldekor, Stahl dunkel Perfect sense und Arbeitsplatte aus 5mm Edelstahl, kombiniert mit Hochschränken mit Fronten aus geprägtem Altholz und beleuchteten Holzborden
Foto: David Straßburger
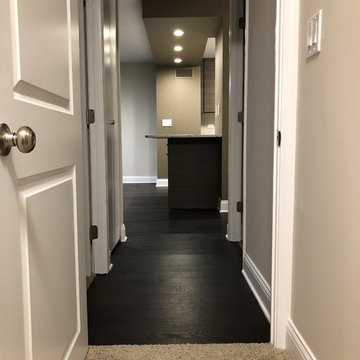
This is an example of a mid-sized modern u-shaped eat-in kitchen in Chicago with a single-bowl sink, flat-panel cabinets, dark wood cabinets, granite benchtops, beige splashback, mosaic tile splashback, stainless steel appliances, dark hardwood floors, with island and black floor.
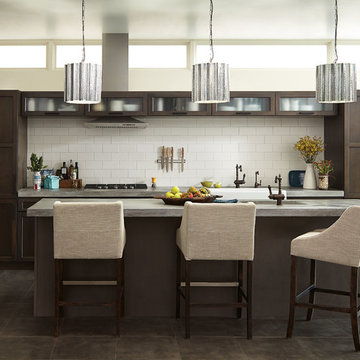
Design ideas for a large traditional l-shaped eat-in kitchen in New York with a farmhouse sink, recessed-panel cabinets, dark wood cabinets, concrete benchtops, white splashback, subway tile splashback, stainless steel appliances, porcelain floors, with island and black floor.
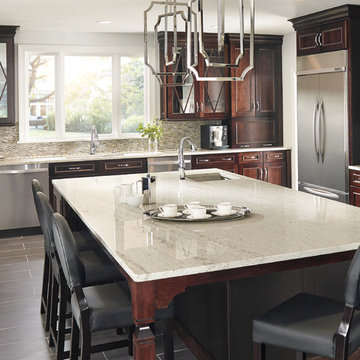
This is an example of a mid-sized traditional u-shaped eat-in kitchen in New York with an undermount sink, recessed-panel cabinets, dark wood cabinets, granite benchtops, beige splashback, mosaic tile splashback, stainless steel appliances, porcelain floors, with island and black floor.
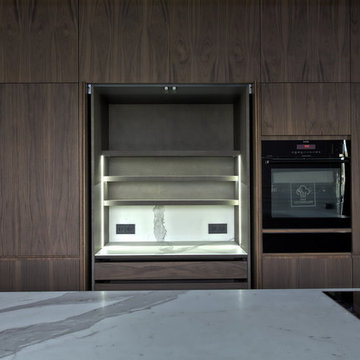
Design ideas for a large traditional single-wall open plan kitchen in Other with a single-bowl sink, flat-panel cabinets, dark wood cabinets, quartzite benchtops, black appliances, marble floors, with island, black floor and white benchtop.
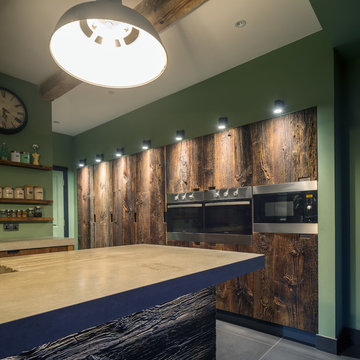
An Edwardian house refurbishment, this kitchen was formed by knocking together two existing rooms and extending into the garden with bi-fold doors and a glass roof. Reclaimed wood beams, exposed steels, and original Benjamin Electric pendant lights create a domestic yet industrial feel. The deeply weathered, raw, reclaimed barn wood used on the bank of tall kitchen units is illuminated from above to highlight their fiercely ravaged surfaces.
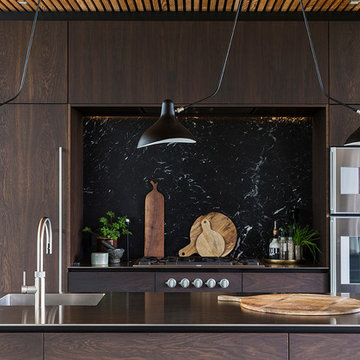
Design ideas for a modern galley open plan kitchen in Other with a single-bowl sink, flat-panel cabinets, dark wood cabinets, stainless steel benchtops, black splashback, marble splashback, stainless steel appliances, with island and black floor.
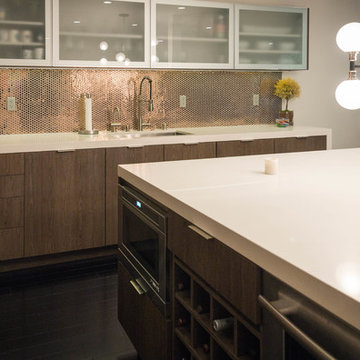
This is an example of a large modern l-shaped eat-in kitchen in Los Angeles with a single-bowl sink, flat-panel cabinets, dark wood cabinets, solid surface benchtops, metallic splashback, mosaic tile splashback, stainless steel appliances, dark hardwood floors, with island and black floor.
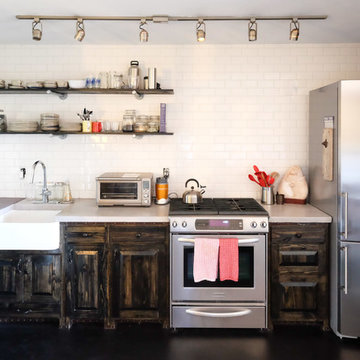
Photo by Jessica L. Fradono
This is an example of an industrial kitchen in Seattle with dark wood cabinets, concrete benchtops, white splashback, ceramic splashback and black floor.
This is an example of an industrial kitchen in Seattle with dark wood cabinets, concrete benchtops, white splashback, ceramic splashback and black floor.
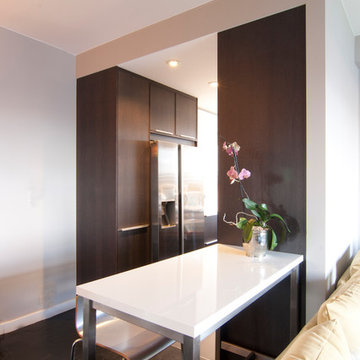
total gut renovation of a mid century apartment in the lower east side of manhattan - 2 bedroom
Inspiration for a mid-sized contemporary galley eat-in kitchen in New York with an undermount sink, flat-panel cabinets, dark wood cabinets, quartz benchtops, white splashback, stone slab splashback, stainless steel appliances, no island, painted wood floors and black floor.
Inspiration for a mid-sized contemporary galley eat-in kitchen in New York with an undermount sink, flat-panel cabinets, dark wood cabinets, quartz benchtops, white splashback, stone slab splashback, stainless steel appliances, no island, painted wood floors and black floor.
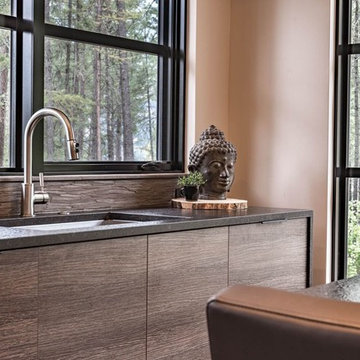
Photo of a small modern single-wall open plan kitchen in Other with an undermount sink, flat-panel cabinets, dark wood cabinets, granite benchtops, grey splashback, stone tile splashback, stainless steel appliances, porcelain floors, with island and black floor.
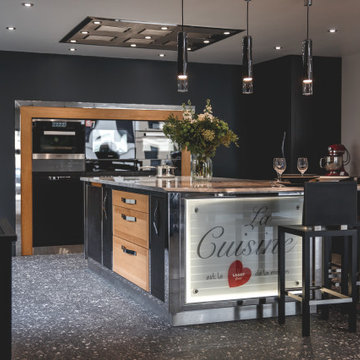
Notre savoir-faire d’exception de la conception à la réalisation
Dans notre showroom, à Déville lès Rouen, venez découvrir notre savoir-faire unique sur la conception de cuisines sur mesure aménagées et entièrement équipées en électroménagers haut de gamme.
Chic et intemporelle
Pour la réalisation de cette cuisine implantée dans notre showroom de Déville les Rouen, nous avons mêlé des matériaux nobles : l’inox poli, le chêne naturel, le chêne laqué noir et un plan de travail en Bianco Nuvola pour un résultat moderne et design.
Une implantation réfléchie
Parce que la fonctionnalité est indispensable, l’îlot est multifonction : élément central, il accueille une table de cuisson, un espace de préparation, de multiples rangements aménagés et un espace repas convivial. Entièrement sur mesure, il est notre signature : un châssis en inox poli habillé de façades en bois.
Un mural lui fait face, composé d’électroménagers de grande qualité, intégrant un four combiné vapeur, une cave à vin, un four combiné micro-ondes, deux tiroirs culinaires et un tiroir de mise sous vide, ainsi que des rangements astucieux. Son agencement est astucieux, les appareils électroménagers dernière génération de la marque Miele sont placés en hauteur afin d’obtenir une praticité dans l'ensemble de vos déplacements.
Un espace supplémentaire avec des meubles et un plan de travail en Bianco Nuvola intègre le lavage (lave-vaisselle et évier) et le Mastercool Miele, un réfrigérateur combiné congélateur de 75cm.
L’ensemble est surplombé d’un plafond filtrant réalisé sur mesure par Lanef Passion, permettant une aspiration professionnelle et un design élégant.
Venez découvrir cette réalisation d’exception dans notre showroom de Déville lès Rouen.
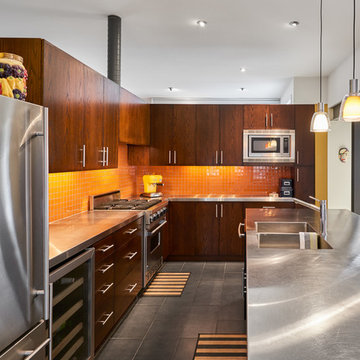
Christian Lalonde - Photolux Commercial Studio
Contemporary l-shaped open plan kitchen in Ottawa with a double-bowl sink, flat-panel cabinets, dark wood cabinets, stainless steel benchtops, orange splashback, mosaic tile splashback, stainless steel appliances, with island and black floor.
Contemporary l-shaped open plan kitchen in Ottawa with a double-bowl sink, flat-panel cabinets, dark wood cabinets, stainless steel benchtops, orange splashback, mosaic tile splashback, stainless steel appliances, with island and black floor.
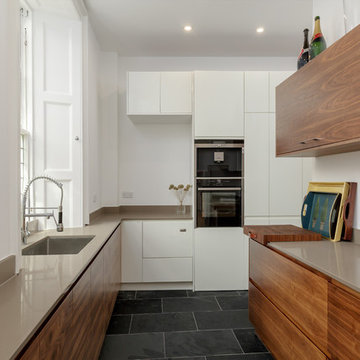
Square foot media
Inspiration for a large contemporary u-shaped eat-in kitchen in Edinburgh with an integrated sink, flat-panel cabinets, dark wood cabinets, quartz benchtops, brown splashback, stone slab splashback, panelled appliances, porcelain floors, with island, black floor and brown benchtop.
Inspiration for a large contemporary u-shaped eat-in kitchen in Edinburgh with an integrated sink, flat-panel cabinets, dark wood cabinets, quartz benchtops, brown splashback, stone slab splashback, panelled appliances, porcelain floors, with island, black floor and brown benchtop.
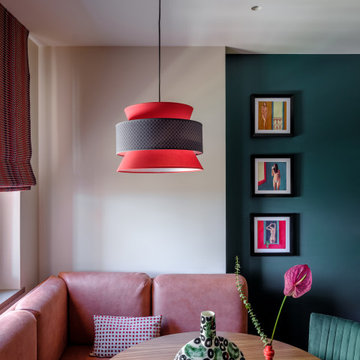
Дизайнер интерьера - Татьяна Архипова, фото - Михаил Лоскутов
This is an example of a small contemporary galley eat-in kitchen in Moscow with a single-bowl sink, flat-panel cabinets, dark wood cabinets, solid surface benchtops, green splashback, ceramic splashback, black appliances, laminate floors, with island, black floor and beige benchtop.
This is an example of a small contemporary galley eat-in kitchen in Moscow with a single-bowl sink, flat-panel cabinets, dark wood cabinets, solid surface benchtops, green splashback, ceramic splashback, black appliances, laminate floors, with island, black floor and beige benchtop.
Kitchen with Dark Wood Cabinets and Black Floor Design Ideas
7