Kitchen with Dark Wood Cabinets and Black Floor Design Ideas
Refine by:
Budget
Sort by:Popular Today
161 - 180 of 438 photos
Item 1 of 3
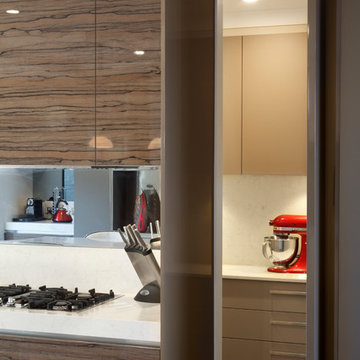
A PERFECT STORAGE SOLUTION
Concealed behind a full height door that matches the high gloss kitchen doors, this beautifully designed walk in pantry is part of a total renovation designed by Carla Waghorn of Design Artistry. The pantry plain melamine doors tone in perfectly with the timber grain kitchen.
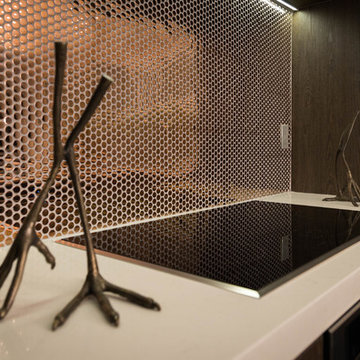
Inspiration for a large modern l-shaped eat-in kitchen in Los Angeles with a single-bowl sink, flat-panel cabinets, dark wood cabinets, solid surface benchtops, metallic splashback, mosaic tile splashback, stainless steel appliances, dark hardwood floors, with island and black floor.
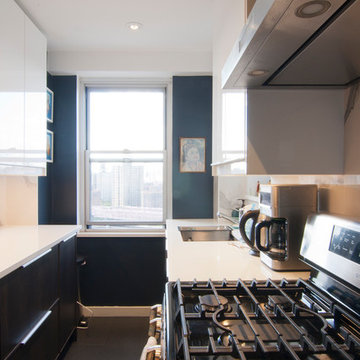
total gut renovation of a mid century apartment in the lower east side of manhattan - 2 bedroom
Design ideas for a mid-sized contemporary galley eat-in kitchen in New York with an undermount sink, flat-panel cabinets, dark wood cabinets, quartz benchtops, white splashback, stone slab splashback, stainless steel appliances, no island, painted wood floors and black floor.
Design ideas for a mid-sized contemporary galley eat-in kitchen in New York with an undermount sink, flat-panel cabinets, dark wood cabinets, quartz benchtops, white splashback, stone slab splashback, stainless steel appliances, no island, painted wood floors and black floor.
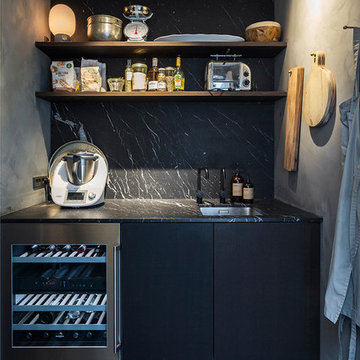
This is an example of a modern galley open plan kitchen in Other with a single-bowl sink, flat-panel cabinets, dark wood cabinets, stainless steel benchtops, black splashback, marble splashback, stainless steel appliances, with island and black floor.
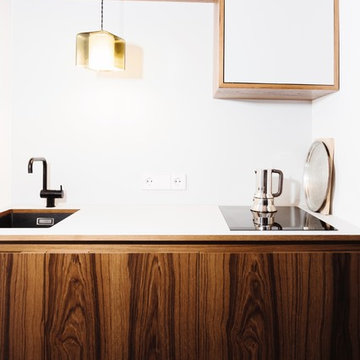
Andreas Kern
Inspiration for a small midcentury single-wall separate kitchen in Munich with an undermount sink, flat-panel cabinets, dark wood cabinets, solid surface benchtops, grey splashback, black appliances, concrete floors and black floor.
Inspiration for a small midcentury single-wall separate kitchen in Munich with an undermount sink, flat-panel cabinets, dark wood cabinets, solid surface benchtops, grey splashback, black appliances, concrete floors and black floor.
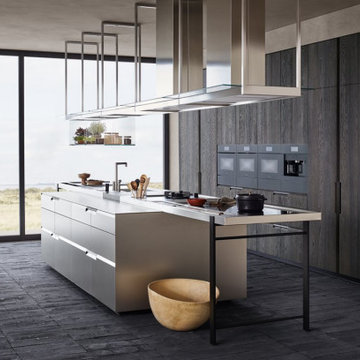
Photo of a large contemporary single-wall eat-in kitchen in DC Metro with flat-panel cabinets, dark wood cabinets, stainless steel benchtops, black appliances, with island and black floor.
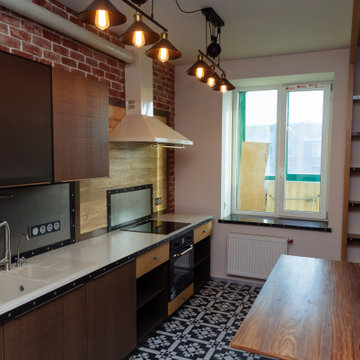
Помещение данной кухни условно разделено на две зоны – рабочую и обеденную. Нельзя не обратить внимание на урбанистический и даже несколько брутальный дизайн кухни в целом. Кирпичная кладка, большие окна, декор из металла, трубы, балки, имитация бетона - все это активно выделяется и подчеркивается нашим кухонным гарнитуром в стиле лофт. Деревянные фасады в сочетании с черным матовым стеклом и кованными элементами подчеркивают общую концепцию интерьера кухни.
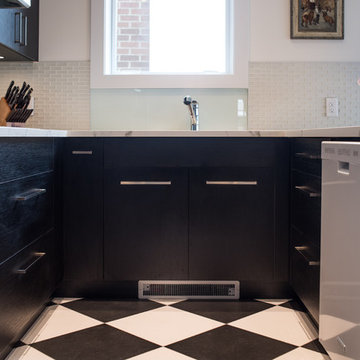
Photo of a mid-sized modern u-shaped eat-in kitchen in Vancouver with a double-bowl sink, flat-panel cabinets, dark wood cabinets, marble benchtops, beige splashback, subway tile splashback, stainless steel appliances, linoleum floors, a peninsula and black floor.
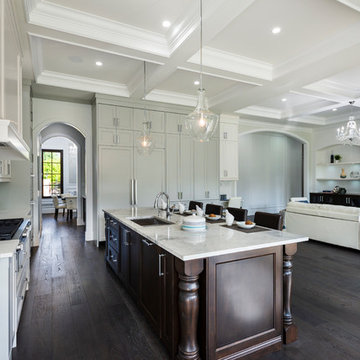
Design ideas for an expansive traditional l-shaped open plan kitchen in Vancouver with an undermount sink, recessed-panel cabinets, dark wood cabinets, granite benchtops, white splashback, porcelain splashback, stainless steel appliances, dark hardwood floors, with island, black floor and grey benchtop.
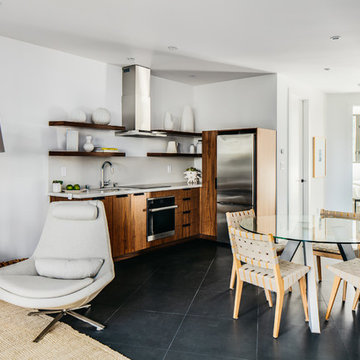
This is an example of a mid-sized modern single-wall eat-in kitchen in San Francisco with an undermount sink, open cabinets, dark wood cabinets, quartzite benchtops, white splashback, stone slab splashback, stainless steel appliances, ceramic floors, no island, black floor and white benchtop.
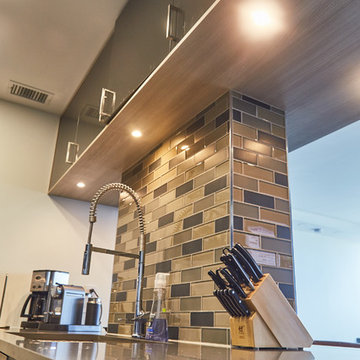
NYKB designed and selected all materials with the intention of completely altering the design and layout of this kitchen space. We incorporated custom cabinetry and high end fixtures to accommodate and raise the value of the apartment
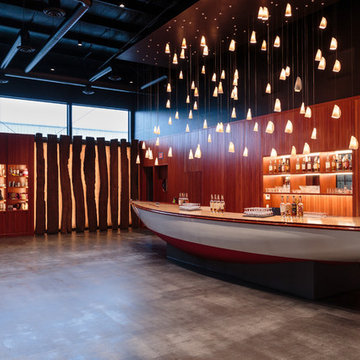
Privateer Rum reached out to Conrad Ello to create a tasting room inside their distillery. The distillery is located inside a three bay warehouse in Ipswich Ma. Throughout the project evolving design decisions drove the tasting room into a space that over takes you with the emotion of their product. The space is used as a meeting place for distillery tours and private events. http://privateerrum.com/
PHOTO CREDIT: Privateer Rum
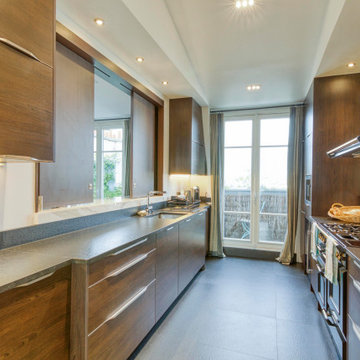
Rénovation ancienne zone cuisine: création d'un bar avec un système de volets montés sur guides et rails (système à galandage) pour permettre ouverture lorsque souhaité.
Exploitation du réseau de gaz existant en créant une cuisine avec équipement adapté et de pointe
- Création d'un faux-plafond pour coffrer le système d'écrans coulissants sur le bar, et du même coup créer un éclairage pour améliorer la luminosité (exposition plein Nord et pierre choisie sombre (céramique ardoise).
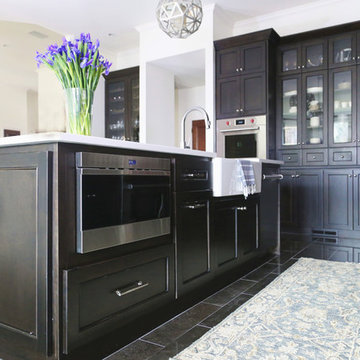
Full home remodel in Oklahoma City, Oklahoma.
Photo of a large transitional l-shaped open plan kitchen in Oklahoma City with a farmhouse sink, shaker cabinets, dark wood cabinets, quartz benchtops, white splashback, marble splashback, stainless steel appliances, limestone floors, with island and black floor.
Photo of a large transitional l-shaped open plan kitchen in Oklahoma City with a farmhouse sink, shaker cabinets, dark wood cabinets, quartz benchtops, white splashback, marble splashback, stainless steel appliances, limestone floors, with island and black floor.
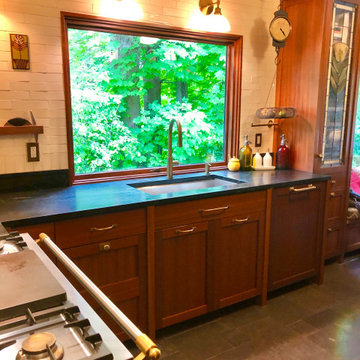
Kitchen
Inspiration for a mid-sized arts and crafts l-shaped separate kitchen in Seattle with an undermount sink, shaker cabinets, dark wood cabinets, soapstone benchtops, white splashback, subway tile splashback, coloured appliances, limestone floors, no island, black floor and black benchtop.
Inspiration for a mid-sized arts and crafts l-shaped separate kitchen in Seattle with an undermount sink, shaker cabinets, dark wood cabinets, soapstone benchtops, white splashback, subway tile splashback, coloured appliances, limestone floors, no island, black floor and black benchtop.
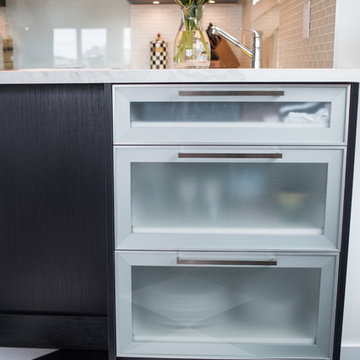
This is an example of a mid-sized modern u-shaped eat-in kitchen in Vancouver with a double-bowl sink, flat-panel cabinets, dark wood cabinets, marble benchtops, beige splashback, subway tile splashback, stainless steel appliances, linoleum floors, a peninsula and black floor.
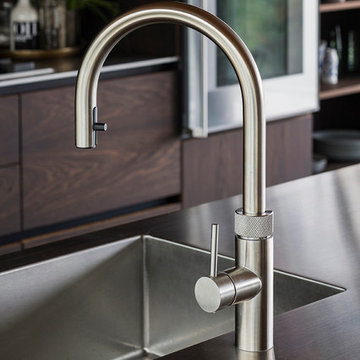
Inspiration for a modern galley open plan kitchen in Other with a single-bowl sink, flat-panel cabinets, dark wood cabinets, stainless steel benchtops, black splashback, marble splashback, stainless steel appliances, with island and black floor.
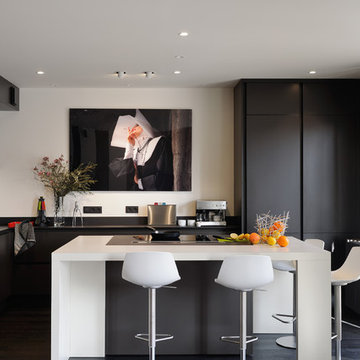
Erick Saillet
Photo of a large contemporary l-shaped eat-in kitchen with beaded inset cabinets, dark wood cabinets, laminate benchtops, brown splashback, panelled appliances, dark hardwood floors, with island, black floor and white benchtop.
Photo of a large contemporary l-shaped eat-in kitchen with beaded inset cabinets, dark wood cabinets, laminate benchtops, brown splashback, panelled appliances, dark hardwood floors, with island, black floor and white benchtop.
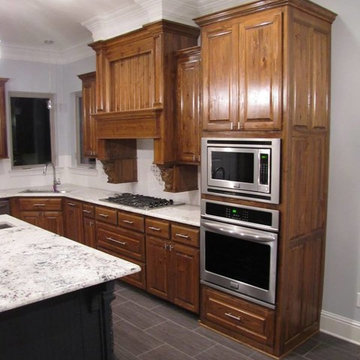
This is an example of a mid-sized arts and crafts kitchen in Minneapolis with a single-bowl sink, recessed-panel cabinets, dark wood cabinets, granite benchtops, stainless steel appliances, porcelain floors, with island and black floor.
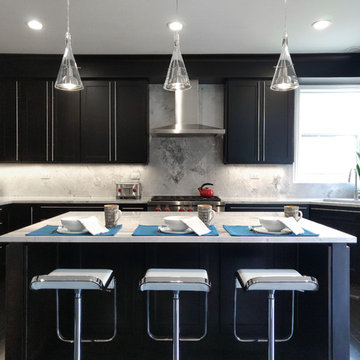
Photo of a large contemporary u-shaped open plan kitchen in Chicago with a single-bowl sink, shaker cabinets, dark wood cabinets, marble benchtops, grey splashback, marble splashback, stainless steel appliances, dark hardwood floors, with island, black floor and grey benchtop.
Kitchen with Dark Wood Cabinets and Black Floor Design Ideas
9