Kitchen with Dark Wood Cabinets and Black Floor Design Ideas
Refine by:
Budget
Sort by:Popular Today
81 - 100 of 438 photos
Item 1 of 3
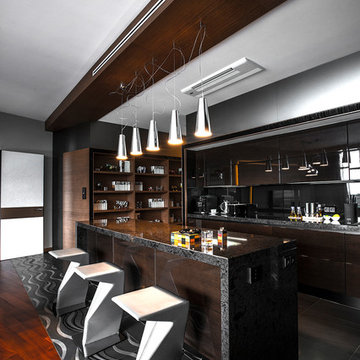
Марк Кожура
Contemporary single-wall open plan kitchen in Moscow with flat-panel cabinets, dark wood cabinets, black splashback, with island and black floor.
Contemporary single-wall open plan kitchen in Moscow with flat-panel cabinets, dark wood cabinets, black splashback, with island and black floor.
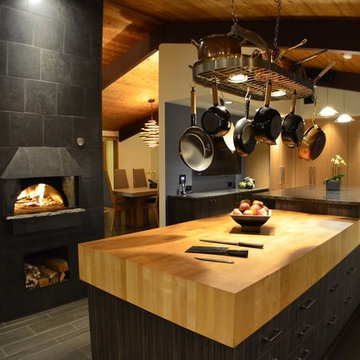
Large country kitchen in Boston with porcelain floors, black floor, flat-panel cabinets, dark wood cabinets, wood benchtops, brick splashback and multiple islands.
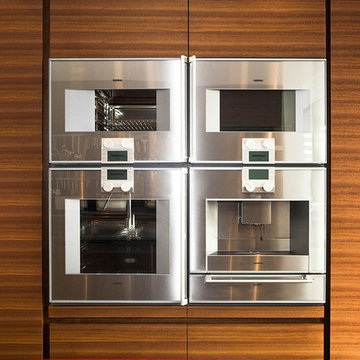
Küchenschränke flächenbündig in amerikanischem Nußbaum
This is an example of a modern single-wall open plan kitchen in Munich with an integrated sink, flat-panel cabinets, dark wood cabinets, stainless steel benchtops, stainless steel appliances, limestone floors, with island and black floor.
This is an example of a modern single-wall open plan kitchen in Munich with an integrated sink, flat-panel cabinets, dark wood cabinets, stainless steel benchtops, stainless steel appliances, limestone floors, with island and black floor.
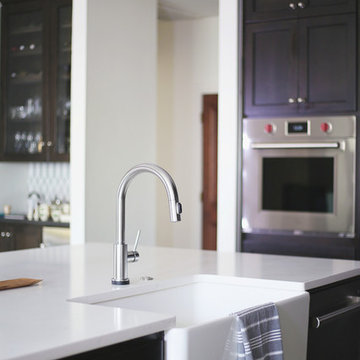
Full home remodel in Oklahoma City, Oklahoma.
Inspiration for a large transitional l-shaped eat-in kitchen in Oklahoma City with a farmhouse sink, shaker cabinets, dark wood cabinets, quartz benchtops, white splashback, marble splashback, stainless steel appliances, limestone floors, with island, black floor and white benchtop.
Inspiration for a large transitional l-shaped eat-in kitchen in Oklahoma City with a farmhouse sink, shaker cabinets, dark wood cabinets, quartz benchtops, white splashback, marble splashback, stainless steel appliances, limestone floors, with island, black floor and white benchtop.
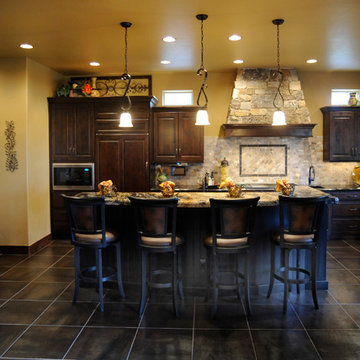
Design ideas for a mid-sized country l-shaped open plan kitchen in Denver with a farmhouse sink, raised-panel cabinets, dark wood cabinets, granite benchtops, grey splashback, panelled appliances, porcelain floors, stone tile splashback, with island and black floor.
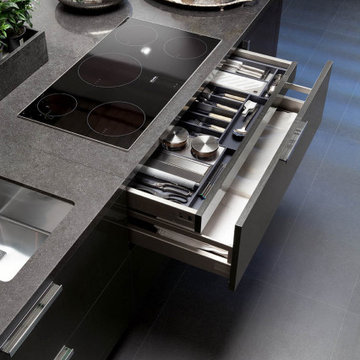
Design ideas for a large modern galley eat-in kitchen in Austin with an undermount sink, flat-panel cabinets, dark wood cabinets, granite benchtops, black splashback, granite splashback, panelled appliances, dark hardwood floors, with island, black floor and black benchtop.
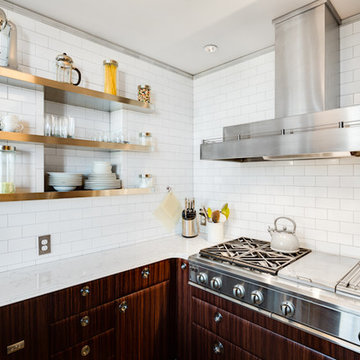
The kitchen entrance was originally roughly where the ovens are now, which is directly opposite the unit entrance. When entering the kitchen, there was a "tunnel" created by the fridge and W/D which faced each other. By relocating the W/D to a hall closet, and closing off that original kitchen entrance and relocating it to the LR/DR side, it dramatically increased the floor space while allowing more sensible flow.
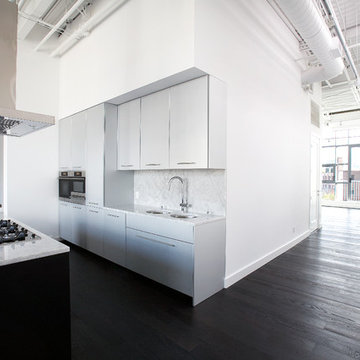
Thoughts on the black island with the white kitchen?
Design ideas for an expansive contemporary single-wall open plan kitchen in Toronto with a double-bowl sink, flat-panel cabinets, dark wood cabinets, granite benchtops, white splashback, marble splashback, stainless steel appliances, dark hardwood floors, with island and black floor.
Design ideas for an expansive contemporary single-wall open plan kitchen in Toronto with a double-bowl sink, flat-panel cabinets, dark wood cabinets, granite benchtops, white splashback, marble splashback, stainless steel appliances, dark hardwood floors, with island and black floor.
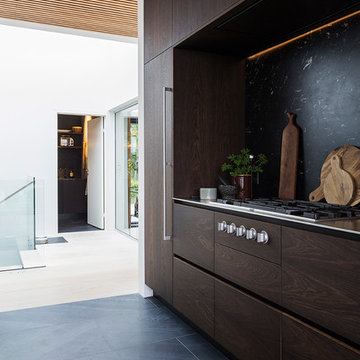
Photo of a modern galley open plan kitchen in Other with a single-bowl sink, flat-panel cabinets, dark wood cabinets, stainless steel benchtops, black splashback, marble splashback, stainless steel appliances, with island and black floor.
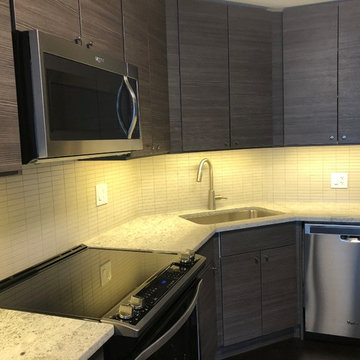
This is an example of a mid-sized modern u-shaped eat-in kitchen in Chicago with a single-bowl sink, flat-panel cabinets, dark wood cabinets, granite benchtops, beige splashback, mosaic tile splashback, stainless steel appliances, dark hardwood floors, with island and black floor.
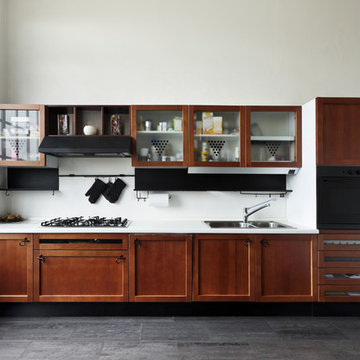
Shutterstock
Design ideas for a small transitional single-wall separate kitchen in New York with a drop-in sink, recessed-panel cabinets, dark wood cabinets, solid surface benchtops, white splashback, stone slab splashback, stainless steel appliances, vinyl floors, no island, black floor and white benchtop.
Design ideas for a small transitional single-wall separate kitchen in New York with a drop-in sink, recessed-panel cabinets, dark wood cabinets, solid surface benchtops, white splashback, stone slab splashback, stainless steel appliances, vinyl floors, no island, black floor and white benchtop.
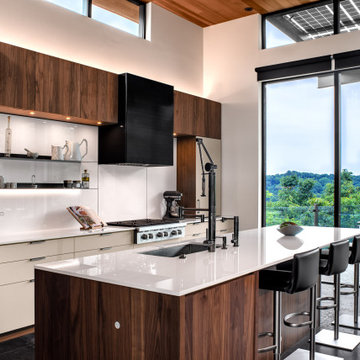
The cabinets of this kitchen, pantry and mudroom were custom manufactured by henrybuilt out of New York. The counter is made by Geoluxe. Cooking hood is custom made in steel.
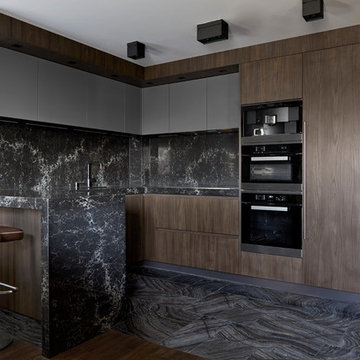
photo by Anna Stathaki
Mid-sized modern u-shaped open plan kitchen in London with an integrated sink, flat-panel cabinets, dark wood cabinets, quartz benchtops, black splashback, stone slab splashback, black appliances, marble floors, a peninsula, black floor and black benchtop.
Mid-sized modern u-shaped open plan kitchen in London with an integrated sink, flat-panel cabinets, dark wood cabinets, quartz benchtops, black splashback, stone slab splashback, black appliances, marble floors, a peninsula, black floor and black benchtop.
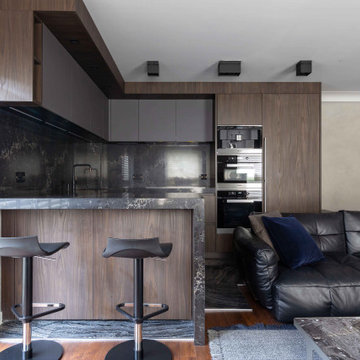
This is an example of a mid-sized contemporary u-shaped open plan kitchen in London with a single-bowl sink, flat-panel cabinets, dark wood cabinets, marble benchtops, black splashback, marble splashback, black appliances, limestone floors, a peninsula, black floor and black benchtop.
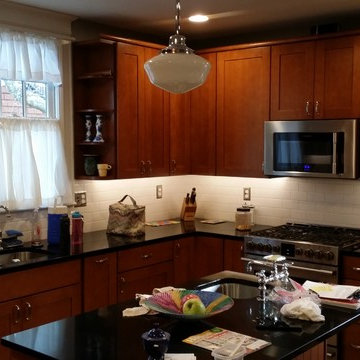
Inspiration for a large traditional u-shaped separate kitchen in Baltimore with an undermount sink, shaker cabinets, dark wood cabinets, quartz benchtops, white splashback, subway tile splashback, stainless steel appliances, linoleum floors, with island and black floor.
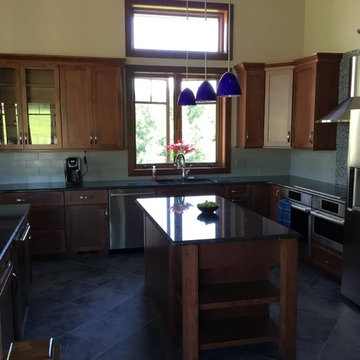
Nate Droessler
This is an example of a traditional kitchen in Chicago with an undermount sink, raised-panel cabinets, dark wood cabinets, granite benchtops, green splashback, ceramic splashback, stainless steel appliances, ceramic floors, with island and black floor.
This is an example of a traditional kitchen in Chicago with an undermount sink, raised-panel cabinets, dark wood cabinets, granite benchtops, green splashback, ceramic splashback, stainless steel appliances, ceramic floors, with island and black floor.
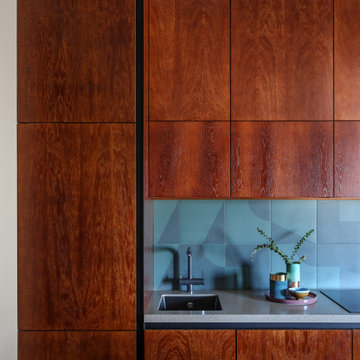
Дизайнер интерьера - Татьяна Архипова, фото - Михаил Лоскутов
This is an example of a small contemporary galley eat-in kitchen in Moscow with a single-bowl sink, flat-panel cabinets, dark wood cabinets, solid surface benchtops, green splashback, ceramic splashback, black appliances, laminate floors, with island, black floor and beige benchtop.
This is an example of a small contemporary galley eat-in kitchen in Moscow with a single-bowl sink, flat-panel cabinets, dark wood cabinets, solid surface benchtops, green splashback, ceramic splashback, black appliances, laminate floors, with island, black floor and beige benchtop.
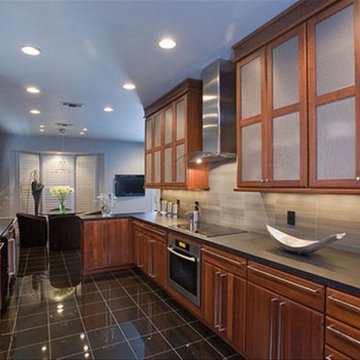
Medium Basic 12' x 16'Small Island $12,380.00
Cabinets Builder grade cabinets. Laminate countertops.
Vinyl flooring.Entry level appliances.Surface mounted flourescent room lighting.Builder grade sink and faucet.
Kitchen Remodeling Cost Estimates :
The cost estimates above include demolition of existing kitchen, all material costs, typical installation labor costs and project supervision in the area.Costs are current for the year 2017 and are accurate to within +/- 10% for Basic and Better grade levels. Costs for structural modification or repair as well as HVAC, electrical and plumbing alterations and upgrades are not included.
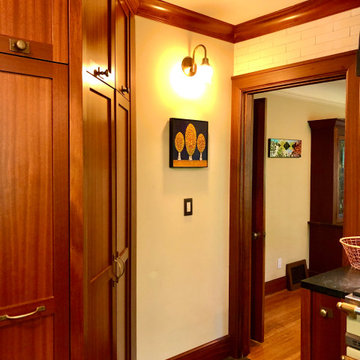
Kitchen breakfast area
Design ideas for a mid-sized arts and crafts l-shaped separate kitchen in Other with an undermount sink, shaker cabinets, dark wood cabinets, soapstone benchtops, white splashback, subway tile splashback, coloured appliances, limestone floors, no island, black floor and black benchtop.
Design ideas for a mid-sized arts and crafts l-shaped separate kitchen in Other with an undermount sink, shaker cabinets, dark wood cabinets, soapstone benchtops, white splashback, subway tile splashback, coloured appliances, limestone floors, no island, black floor and black benchtop.
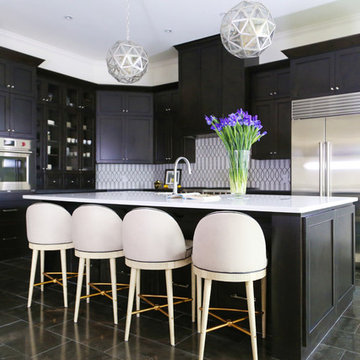
Full home remodel in Oklahoma City, Oklahoma.
Photo of a large transitional l-shaped open plan kitchen in Oklahoma City with a farmhouse sink, shaker cabinets, dark wood cabinets, quartz benchtops, white splashback, marble splashback, stainless steel appliances, limestone floors, with island and black floor.
Photo of a large transitional l-shaped open plan kitchen in Oklahoma City with a farmhouse sink, shaker cabinets, dark wood cabinets, quartz benchtops, white splashback, marble splashback, stainless steel appliances, limestone floors, with island and black floor.
Kitchen with Dark Wood Cabinets and Black Floor Design Ideas
5