Kitchen with Dark Wood Cabinets and Concrete Floors Design Ideas
Refine by:
Budget
Sort by:Popular Today
141 - 160 of 2,091 photos
Item 1 of 3
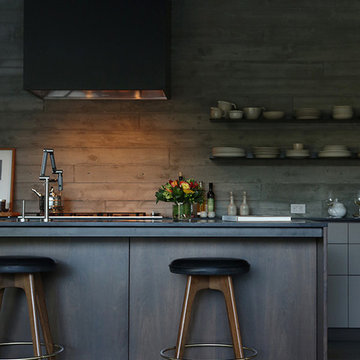
Henrybuilt
Mid-sized modern l-shaped open plan kitchen in San Francisco with flat-panel cabinets, dark wood cabinets, stainless steel appliances, concrete floors and with island.
Mid-sized modern l-shaped open plan kitchen in San Francisco with flat-panel cabinets, dark wood cabinets, stainless steel appliances, concrete floors and with island.
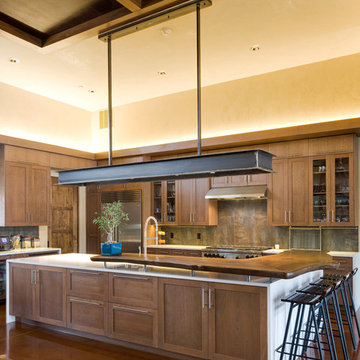
Cabinets and Woodwork by Marc Sowers. Photo by Patrick Coulie. Home Designed by EDI Architecture.
Photo of an expansive country l-shaped eat-in kitchen in Albuquerque with shaker cabinets, dark wood cabinets, wood benchtops, multi-coloured splashback, stainless steel appliances, an undermount sink, stone tile splashback, concrete floors and with island.
Photo of an expansive country l-shaped eat-in kitchen in Albuquerque with shaker cabinets, dark wood cabinets, wood benchtops, multi-coloured splashback, stainless steel appliances, an undermount sink, stone tile splashback, concrete floors and with island.
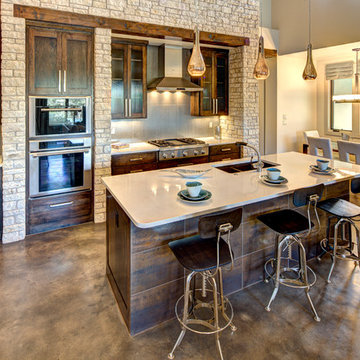
This contemporary kitchen boasts beautiful dark wood cabinets, matching ceramic tile, a stone accent wall, and a stained concrete floor. The contemporary pendants are icing on the cake in this warm kitchen. Photo by Johnny Stevens
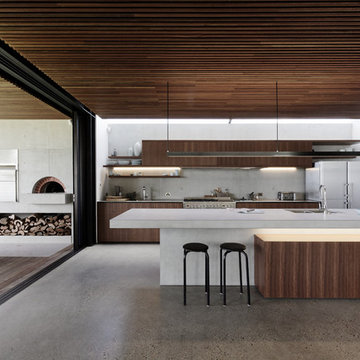
Interior - Kitchen
Beach House at Avoca Beach by Architecture Saville Isaacs
Project Summary
Architecture Saville Isaacs
https://www.architecturesavilleisaacs.com.au/
The core idea of people living and engaging with place is an underlying principle of our practice, given expression in the manner in which this home engages with the exterior, not in a general expansive nod to view, but in a varied and intimate manner.
The interpretation of experiencing life at the beach in all its forms has been manifested in tangible spaces and places through the design of pavilions, courtyards and outdoor rooms.
Architecture Saville Isaacs
https://www.architecturesavilleisaacs.com.au/
A progression of pavilions and courtyards are strung off a circulation spine/breezeway, from street to beach: entry/car court; grassed west courtyard (existing tree); games pavilion; sand+fire courtyard (=sheltered heart); living pavilion; operable verandah; beach.
The interiors reinforce architectural design principles and place-making, allowing every space to be utilised to its optimum. There is no differentiation between architecture and interiors: Interior becomes exterior, joinery becomes space modulator, materials become textural art brought to life by the sun.
Project Description
Architecture Saville Isaacs
https://www.architecturesavilleisaacs.com.au/
The core idea of people living and engaging with place is an underlying principle of our practice, given expression in the manner in which this home engages with the exterior, not in a general expansive nod to view, but in a varied and intimate manner.
The house is designed to maximise the spectacular Avoca beachfront location with a variety of indoor and outdoor rooms in which to experience different aspects of beachside living.
Client brief: home to accommodate a small family yet expandable to accommodate multiple guest configurations, varying levels of privacy, scale and interaction.
A home which responds to its environment both functionally and aesthetically, with a preference for raw, natural and robust materials. Maximise connection – visual and physical – to beach.
The response was a series of operable spaces relating in succession, maintaining focus/connection, to the beach.
The public spaces have been designed as series of indoor/outdoor pavilions. Courtyards treated as outdoor rooms, creating ambiguity and blurring the distinction between inside and out.
A progression of pavilions and courtyards are strung off circulation spine/breezeway, from street to beach: entry/car court; grassed west courtyard (existing tree); games pavilion; sand+fire courtyard (=sheltered heart); living pavilion; operable verandah; beach.
Verandah is final transition space to beach: enclosable in winter; completely open in summer.
This project seeks to demonstrates that focusing on the interrelationship with the surrounding environment, the volumetric quality and light enhanced sculpted open spaces, as well as the tactile quality of the materials, there is no need to showcase expensive finishes and create aesthetic gymnastics. The design avoids fashion and instead works with the timeless elements of materiality, space, volume and light, seeking to achieve a sense of calm, peace and tranquillity.
Architecture Saville Isaacs
https://www.architecturesavilleisaacs.com.au/
Focus is on the tactile quality of the materials: a consistent palette of concrete, raw recycled grey ironbark, steel and natural stone. Materials selections are raw, robust, low maintenance and recyclable.
Light, natural and artificial, is used to sculpt the space and accentuate textural qualities of materials.
Passive climatic design strategies (orientation, winter solar penetration, screening/shading, thermal mass and cross ventilation) result in stable indoor temperatures, requiring minimal use of heating and cooling.
Architecture Saville Isaacs
https://www.architecturesavilleisaacs.com.au/
Accommodation is naturally ventilated by eastern sea breezes, but sheltered from harsh afternoon winds.
Both bore and rainwater are harvested for reuse.
Low VOC and non-toxic materials and finishes, hydronic floor heating and ventilation ensure a healthy indoor environment.
Project was the outcome of extensive collaboration with client, specialist consultants (including coastal erosion) and the builder.
The interpretation of experiencing life by the sea in all its forms has been manifested in tangible spaces and places through the design of the pavilions, courtyards and outdoor rooms.
The interior design has been an extension of the architectural intent, reinforcing architectural design principles and place-making, allowing every space to be utilised to its optimum capacity.
There is no differentiation between architecture and interiors: Interior becomes exterior, joinery becomes space modulator, materials become textural art brought to life by the sun.
Architecture Saville Isaacs
https://www.architecturesavilleisaacs.com.au/
https://www.architecturesavilleisaacs.com.au/
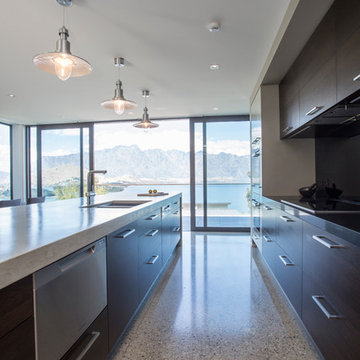
Graham Warman Photography
Photo of a large contemporary galley eat-in kitchen in Other with concrete floors, a drop-in sink, flat-panel cabinets, dark wood cabinets, concrete benchtops, black splashback, glass sheet splashback, with island, grey floor and grey benchtop.
Photo of a large contemporary galley eat-in kitchen in Other with concrete floors, a drop-in sink, flat-panel cabinets, dark wood cabinets, concrete benchtops, black splashback, glass sheet splashback, with island, grey floor and grey benchtop.
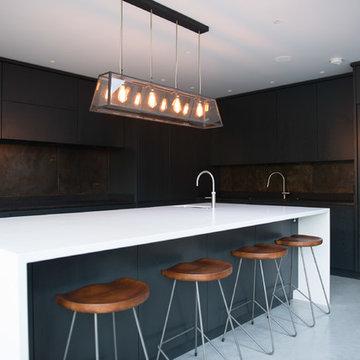
This is an example of an expansive contemporary l-shaped open plan kitchen in London with a drop-in sink, flat-panel cabinets, dark wood cabinets, quartzite benchtops, multi-coloured splashback, metal splashback, stainless steel appliances, concrete floors, with island, grey floor and white benchtop.
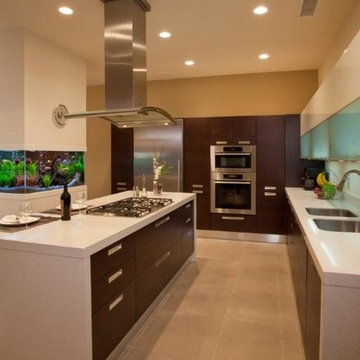
Inspiration for a large modern galley kitchen pantry in Austin with a double-bowl sink, flat-panel cabinets, dark wood cabinets, solid surface benchtops, beige splashback, stainless steel appliances, concrete floors and with island.
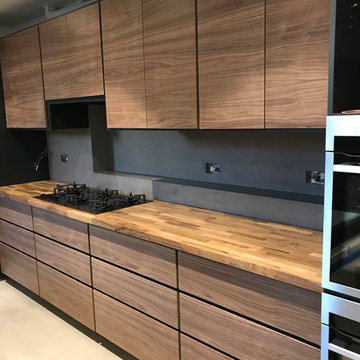
Bespoke cabinet kitchen installation with American Black Walnut grain matched veneer door and drawer fronts. Micro-cement concrete splashback and floor.
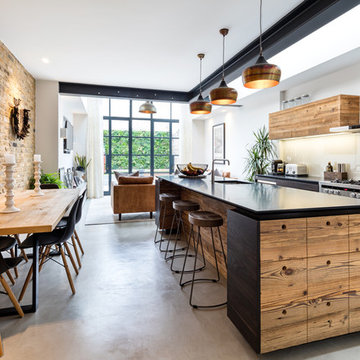
Inspiration for a mid-sized industrial eat-in kitchen in West Midlands with an undermount sink, flat-panel cabinets, dark wood cabinets, glass sheet splashback, stainless steel appliances, concrete floors, with island and grey floor.
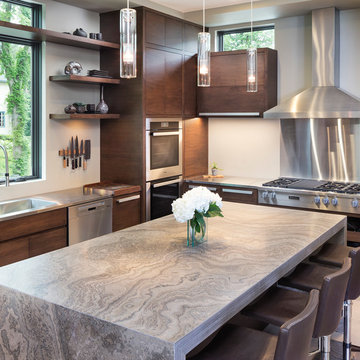
Builder: John Kraemer & Sons | Photography: Landmark Photography
Inspiration for a small modern kitchen in Minneapolis with flat-panel cabinets, limestone benchtops, beige splashback, stainless steel appliances, concrete floors, with island and dark wood cabinets.
Inspiration for a small modern kitchen in Minneapolis with flat-panel cabinets, limestone benchtops, beige splashback, stainless steel appliances, concrete floors, with island and dark wood cabinets.
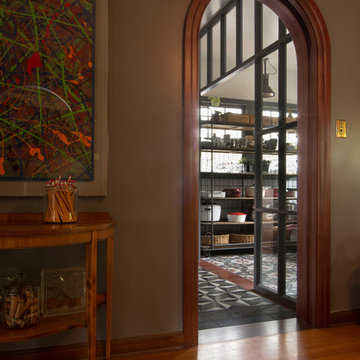
This is an example of a large eclectic l-shaped kitchen pantry in Los Angeles with an undermount sink, shaker cabinets, dark wood cabinets, soapstone benchtops, white splashback, ceramic splashback, coloured appliances, concrete floors and with island.
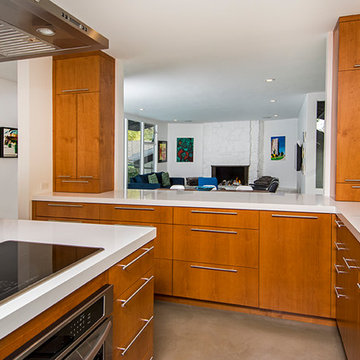
Chris Considine
Design ideas for a large contemporary u-shaped separate kitchen in Los Angeles with an undermount sink, flat-panel cabinets, dark wood cabinets, quartz benchtops, green splashback, ceramic splashback, panelled appliances, concrete floors, with island, grey floor and white benchtop.
Design ideas for a large contemporary u-shaped separate kitchen in Los Angeles with an undermount sink, flat-panel cabinets, dark wood cabinets, quartz benchtops, green splashback, ceramic splashback, panelled appliances, concrete floors, with island, grey floor and white benchtop.
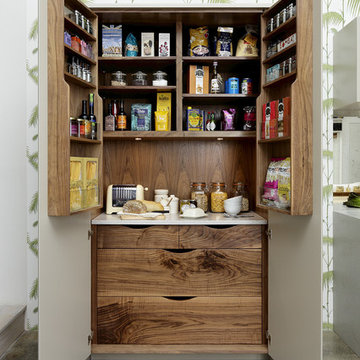
This is an example of a transitional kitchen pantry in London with dark wood cabinets and concrete floors.
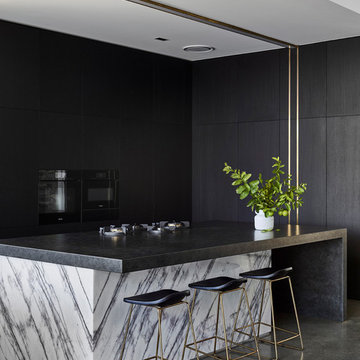
Inspiration for a mid-sized modern l-shaped eat-in kitchen in Sunshine Coast with flat-panel cabinets, concrete floors, with island, grey floor, a single-bowl sink, dark wood cabinets, granite benchtops, window splashback, black appliances and black benchtop.
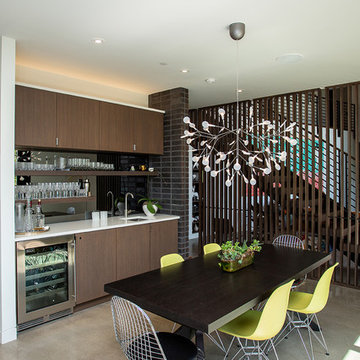
Modern custom kitchen with frameless cabinetry.
Inspiration for a mid-sized midcentury u-shaped eat-in kitchen in Portland with concrete floors, grey floor, a drop-in sink, flat-panel cabinets, dark wood cabinets, panelled appliances, with island and white benchtop.
Inspiration for a mid-sized midcentury u-shaped eat-in kitchen in Portland with concrete floors, grey floor, a drop-in sink, flat-panel cabinets, dark wood cabinets, panelled appliances, with island and white benchtop.
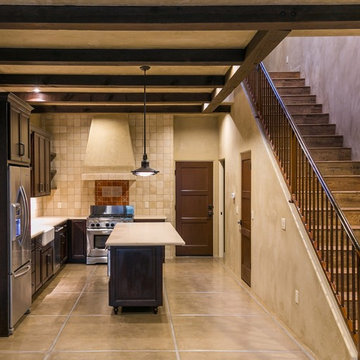
Warm neutral tile, walls and floors mean this kitchen can adapt to a variety of styles.
Design ideas for a mediterranean open plan kitchen in Other with dark wood cabinets, ceramic splashback, stainless steel appliances, concrete floors, with island, a farmhouse sink, marble benchtops, white splashback, brown floor, white benchtop and exposed beam.
Design ideas for a mediterranean open plan kitchen in Other with dark wood cabinets, ceramic splashback, stainless steel appliances, concrete floors, with island, a farmhouse sink, marble benchtops, white splashback, brown floor, white benchtop and exposed beam.
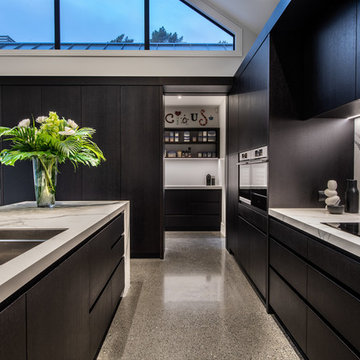
Mike Holman
Design ideas for a large contemporary galley eat-in kitchen in Auckland with a drop-in sink, flat-panel cabinets, dark wood cabinets, multi-coloured splashback, porcelain splashback, stainless steel appliances, concrete floors, with island and grey floor.
Design ideas for a large contemporary galley eat-in kitchen in Auckland with a drop-in sink, flat-panel cabinets, dark wood cabinets, multi-coloured splashback, porcelain splashback, stainless steel appliances, concrete floors, with island and grey floor.

Large contemporary l-shaped open plan kitchen in Austin with an undermount sink, shaker cabinets, dark wood cabinets, marble benchtops, white splashback, marble splashback, stainless steel appliances, concrete floors, with island, grey floor and black benchtop.
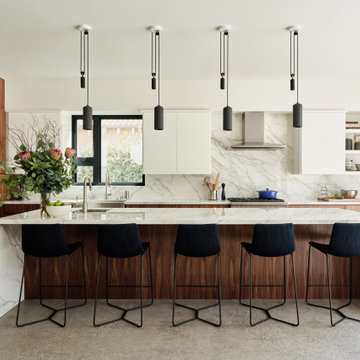
Custom Kitchen in great room that connects to outdoor living with 22' pocketing door
Photo of a mid-sized contemporary l-shaped open plan kitchen in Los Angeles with a farmhouse sink, flat-panel cabinets, dark wood cabinets, quartz benchtops, white splashback, engineered quartz splashback, panelled appliances, concrete floors, with island, grey floor and white benchtop.
Photo of a mid-sized contemporary l-shaped open plan kitchen in Los Angeles with a farmhouse sink, flat-panel cabinets, dark wood cabinets, quartz benchtops, white splashback, engineered quartz splashback, panelled appliances, concrete floors, with island, grey floor and white benchtop.
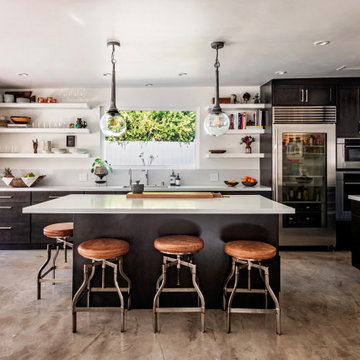
This is an example of a contemporary l-shaped kitchen in Los Angeles with an undermount sink, shaker cabinets, dark wood cabinets, stainless steel appliances, concrete floors, with island, grey floor and white benchtop.
Kitchen with Dark Wood Cabinets and Concrete Floors Design Ideas
8