Kitchen with Dark Wood Cabinets and Concrete Floors Design Ideas
Sort by:Popular Today
81 - 100 of 2,091 photos
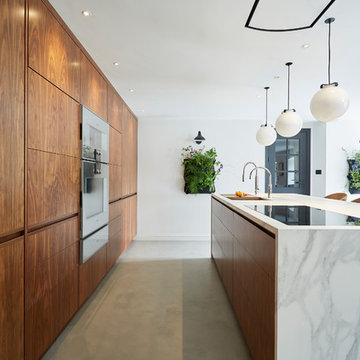
Photo Credit - Paul Ryan-Goff
Mid-sized contemporary single-wall kitchen in Devon with flat-panel cabinets, dark wood cabinets, marble benchtops, panelled appliances, concrete floors, a peninsula and grey floor.
Mid-sized contemporary single-wall kitchen in Devon with flat-panel cabinets, dark wood cabinets, marble benchtops, panelled appliances, concrete floors, a peninsula and grey floor.
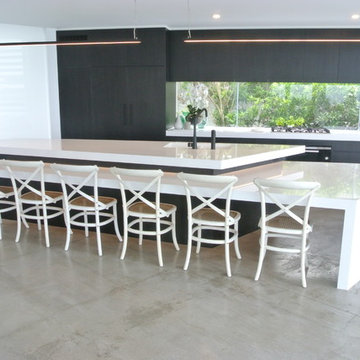
A practical serving and eating space on this Island Bench. Additional overhangs are a great way to add a servery space within any Kitchen, small or large.
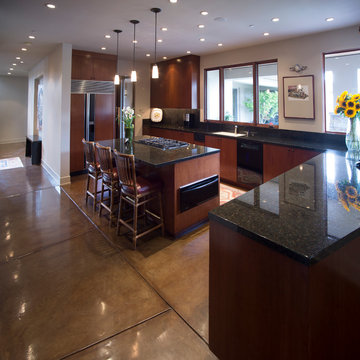
The DeBernardo Kitchen employees acid stained, epoxy sealed, triple acrylic wax floors for an elegant and easy to maintain floor. The clients boast of not having to do anything but lightly mop floors with warm water for over 5-years.
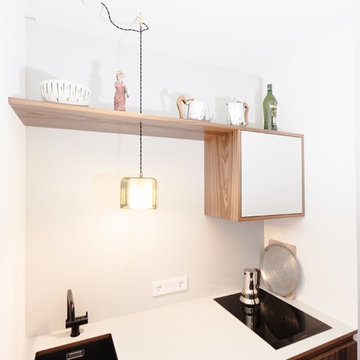
Andreas Kern
Inspiration for a small midcentury single-wall separate kitchen in Munich with an undermount sink, flat-panel cabinets, dark wood cabinets, solid surface benchtops, grey splashback, black appliances, concrete floors and black floor.
Inspiration for a small midcentury single-wall separate kitchen in Munich with an undermount sink, flat-panel cabinets, dark wood cabinets, solid surface benchtops, grey splashback, black appliances, concrete floors and black floor.
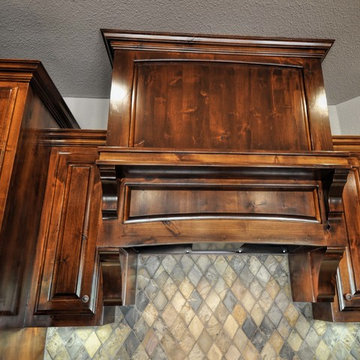
Bent Creek Customs Alba, TX
www.bentcreekcustoms.com
photography by
Brick Road Photo Mineola, TX
www.brickroadphoto.com
Inspiration for a traditional kitchen in Austin with a farmhouse sink, raised-panel cabinets, dark wood cabinets, granite benchtops, grey splashback, stone tile splashback, stainless steel appliances, concrete floors and with island.
Inspiration for a traditional kitchen in Austin with a farmhouse sink, raised-panel cabinets, dark wood cabinets, granite benchtops, grey splashback, stone tile splashback, stainless steel appliances, concrete floors and with island.
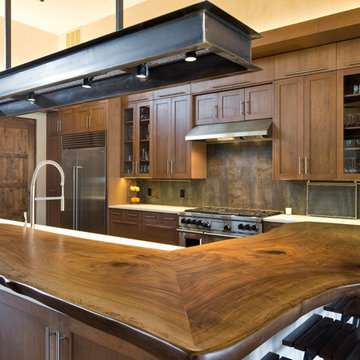
Cabinets and Woodwork by Marc Sowers. Photo by Patrick Coulie. Home Designed by EDI Architecture.
Design ideas for an expansive country l-shaped eat-in kitchen in Albuquerque with an undermount sink, shaker cabinets, dark wood cabinets, wood benchtops, multi-coloured splashback, stone tile splashback, stainless steel appliances, concrete floors and with island.
Design ideas for an expansive country l-shaped eat-in kitchen in Albuquerque with an undermount sink, shaker cabinets, dark wood cabinets, wood benchtops, multi-coloured splashback, stone tile splashback, stainless steel appliances, concrete floors and with island.
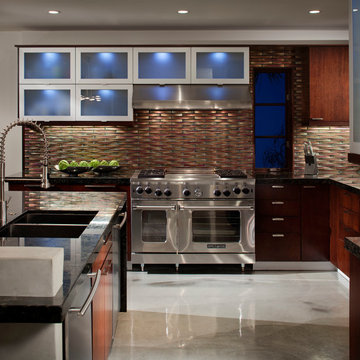
Photography by Chipper Hatter
This is an example of a mid-sized contemporary u-shaped open plan kitchen in Los Angeles with a double-bowl sink, flat-panel cabinets, dark wood cabinets, granite benchtops, metallic splashback, glass tile splashback, stainless steel appliances and concrete floors.
This is an example of a mid-sized contemporary u-shaped open plan kitchen in Los Angeles with a double-bowl sink, flat-panel cabinets, dark wood cabinets, granite benchtops, metallic splashback, glass tile splashback, stainless steel appliances and concrete floors.
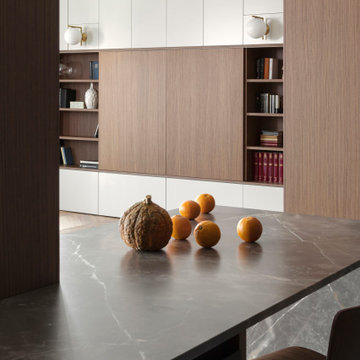
isola con piano snack in marmo collemandina
Cucina di Key Cucine
Inspiration for a large modern galley open plan kitchen in Milan with flat-panel cabinets, dark wood cabinets, marble benchtops, black splashback, stainless steel appliances, concrete floors, multiple islands, grey floor and grey benchtop.
Inspiration for a large modern galley open plan kitchen in Milan with flat-panel cabinets, dark wood cabinets, marble benchtops, black splashback, stainless steel appliances, concrete floors, multiple islands, grey floor and grey benchtop.
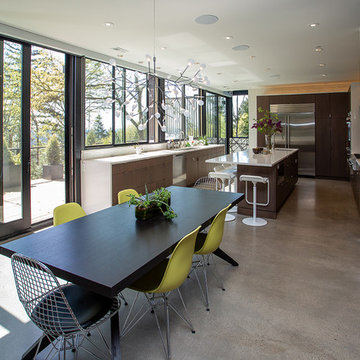
Modern custom kitchen with frameless cabinetry.
Photo of a mid-sized midcentury u-shaped eat-in kitchen in Portland with a drop-in sink, flat-panel cabinets, dark wood cabinets, panelled appliances, concrete floors, with island, grey floor and white benchtop.
Photo of a mid-sized midcentury u-shaped eat-in kitchen in Portland with a drop-in sink, flat-panel cabinets, dark wood cabinets, panelled appliances, concrete floors, with island, grey floor and white benchtop.
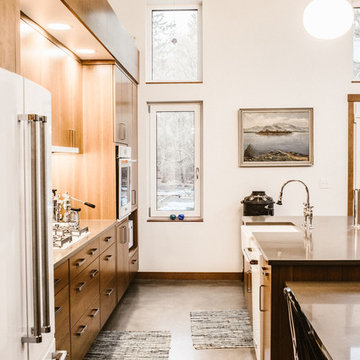
The Ballard Haus is an exciting Passive House design meant to fit onto a more compact urban lot while still providing an open and airy feeling for our clients. We built up to take full advantage of the extra sunlight for solar gain during the winter, and we crafted an open concept floor plan to maximize our client's space and budget.
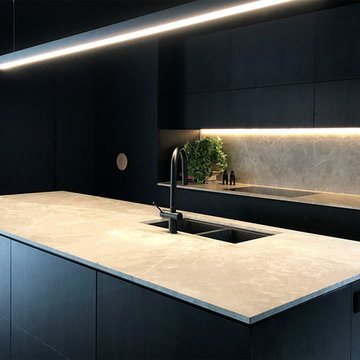
Large modern single-wall kitchen pantry in Melbourne with an undermount sink, flat-panel cabinets, dark wood cabinets, marble benchtops, grey splashback, marble splashback, black appliances, concrete floors, with island and grey floor.
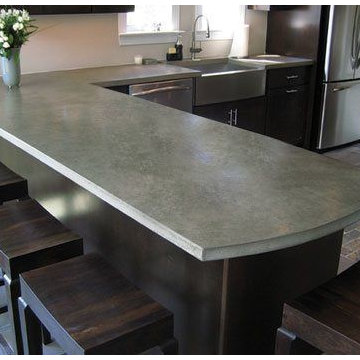
Inspiration for a mid-sized contemporary l-shaped eat-in kitchen in Seattle with a farmhouse sink, flat-panel cabinets, dark wood cabinets, concrete benchtops, stainless steel appliances, concrete floors and multi-coloured floor.
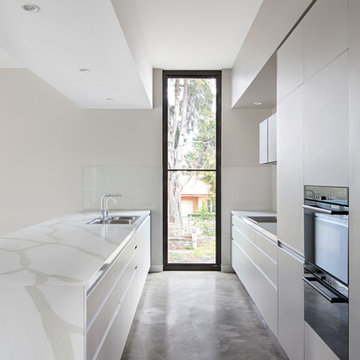
contemporary kitchen
Design ideas for a mid-sized modern galley open plan kitchen in Melbourne with dark wood cabinets, marble benchtops, grey splashback, glass sheet splashback, concrete floors, with island, grey floor, white benchtop and vaulted.
Design ideas for a mid-sized modern galley open plan kitchen in Melbourne with dark wood cabinets, marble benchtops, grey splashback, glass sheet splashback, concrete floors, with island, grey floor, white benchtop and vaulted.
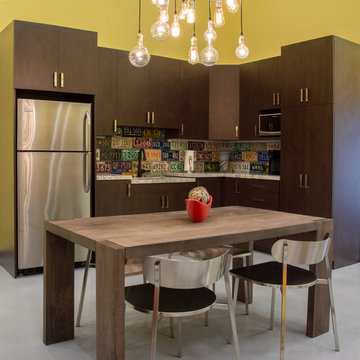
Sommer Wood
Design ideas for a mid-sized industrial l-shaped eat-in kitchen in Miami with an undermount sink, flat-panel cabinets, dark wood cabinets, granite benchtops, multi-coloured splashback, stainless steel appliances, concrete floors and no island.
Design ideas for a mid-sized industrial l-shaped eat-in kitchen in Miami with an undermount sink, flat-panel cabinets, dark wood cabinets, granite benchtops, multi-coloured splashback, stainless steel appliances, concrete floors and no island.
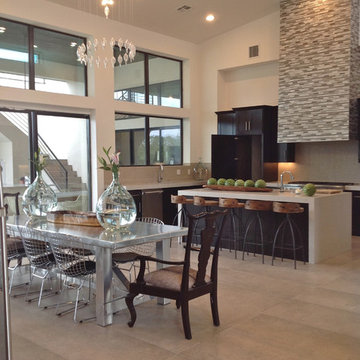
Modern kitchen open to dining and living room area with a mix of industrial and glamorous metal decor elements. Pairing a metal dining table with Bertoia inspired dining chairs, hide head chairs and an elegant light glass chandelier with industrially inspired counter height stools for the island.
Interior Design and Photography by D'Ette Cole for red
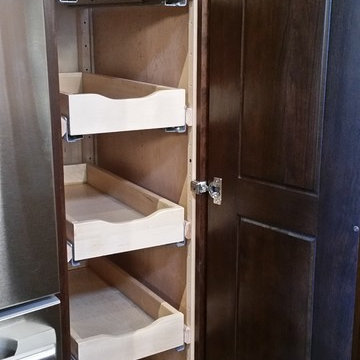
Caryl K. Hoffman, CK Hoffman Design
Photo of a large arts and crafts u-shaped eat-in kitchen in Portland with a farmhouse sink, shaker cabinets, dark wood cabinets, quartz benchtops, multi-coloured splashback, mosaic tile splashback, stainless steel appliances, concrete floors and with island.
Photo of a large arts and crafts u-shaped eat-in kitchen in Portland with a farmhouse sink, shaker cabinets, dark wood cabinets, quartz benchtops, multi-coloured splashback, mosaic tile splashback, stainless steel appliances, concrete floors and with island.
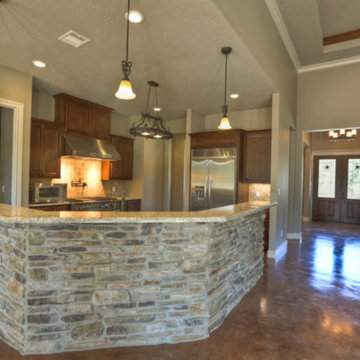
Mid-sized traditional l-shaped open plan kitchen in Houston with recessed-panel cabinets, dark wood cabinets, granite benchtops, brown splashback, mosaic tile splashback, stainless steel appliances, concrete floors, with island and brown floor.
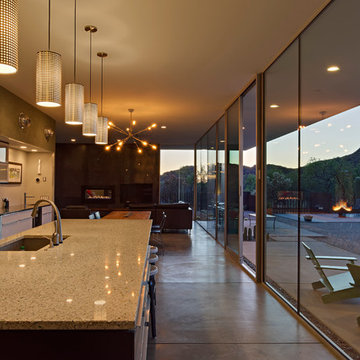
Liam Frederick
Mid-sized modern galley open plan kitchen in Phoenix with a single-bowl sink, flat-panel cabinets, dark wood cabinets, stainless steel appliances, concrete floors and with island.
Mid-sized modern galley open plan kitchen in Phoenix with a single-bowl sink, flat-panel cabinets, dark wood cabinets, stainless steel appliances, concrete floors and with island.
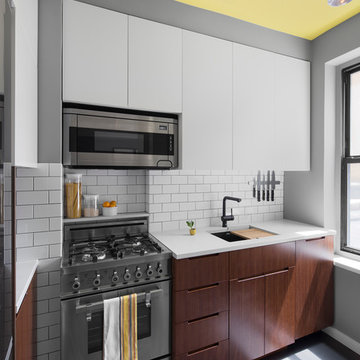
We combined walnut base cabinets with semi- gloss white upper cabinets in this micro kitchen in Chelsea. We used custom millwork with built in appliances to make the most of the space.
© Devon Banks Photography
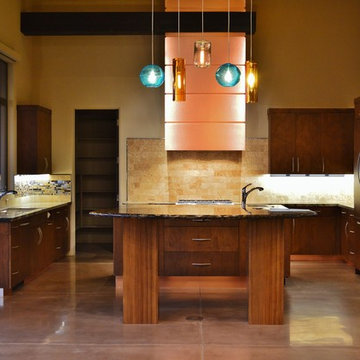
Copper work by An Original. This home was built by Platinum Homes, and designed by Bianca Olsson of Est Est.
Photo of a large contemporary u-shaped separate kitchen in Phoenix with an undermount sink, flat-panel cabinets, dark wood cabinets, granite benchtops, beige splashback, stone tile splashback, stainless steel appliances, concrete floors and with island.
Photo of a large contemporary u-shaped separate kitchen in Phoenix with an undermount sink, flat-panel cabinets, dark wood cabinets, granite benchtops, beige splashback, stone tile splashback, stainless steel appliances, concrete floors and with island.
Kitchen with Dark Wood Cabinets and Concrete Floors Design Ideas
5