Kitchen with Dark Wood Cabinets and Concrete Floors Design Ideas
Refine by:
Budget
Sort by:Popular Today
61 - 80 of 2,091 photos
Item 1 of 3
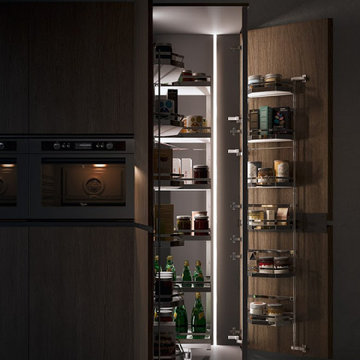
Wood veneers makes stunning statement in your home & kitchen.
Inspiration for a mid-sized modern galley eat-in kitchen in Austin with a drop-in sink, flat-panel cabinets, dark wood cabinets, solid surface benchtops, brown splashback, stainless steel appliances, concrete floors, with island, grey floor and white benchtop.
Inspiration for a mid-sized modern galley eat-in kitchen in Austin with a drop-in sink, flat-panel cabinets, dark wood cabinets, solid surface benchtops, brown splashback, stainless steel appliances, concrete floors, with island, grey floor and white benchtop.
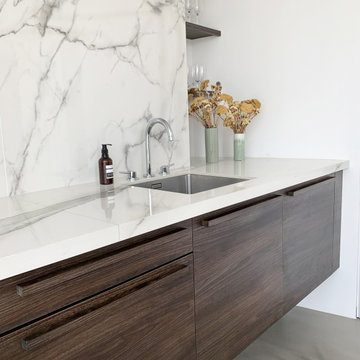
Cet appartement d’une surface de 43 m2 se situe à Paris au 8ème et dernier étage, avec une vue imprenable sur Paris et ses toits.
L’appartement était à l’abandon, la façade a été entièrement rénovée, toutes les fenêtres changées, la terrasse réaménagée et l’intérieur transformé. Les pièces de vie comme le salon étaient à l’origine côté rue et les pièces intimes comme la chambre côté terrasse, il a donc été indispensable de revoir toute la disposition des pièces et donc l’aménagement global de l’appartement. Le salon/cuisine est une seule et même pièce avec un accès direct sur la terrasse et fait office d’entrée. Aucun m2 n’est perdu en couloir ou entrée, l’appartement a été pensé comme une seule pièce pouvant se modifier grâce à des portes coulissantes. La chambre, salle de bain et dressing sont côté rue. L’appartement est traversant et gagne en luminosité.
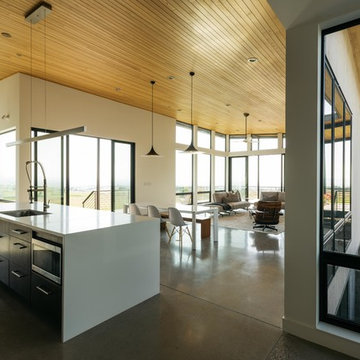
Derik Olsen
Design ideas for a mid-sized modern l-shaped open plan kitchen in Other with an undermount sink, flat-panel cabinets, dark wood cabinets, quartz benchtops, black splashback, metal splashback, stainless steel appliances, concrete floors, with island, grey floor and white benchtop.
Design ideas for a mid-sized modern l-shaped open plan kitchen in Other with an undermount sink, flat-panel cabinets, dark wood cabinets, quartz benchtops, black splashback, metal splashback, stainless steel appliances, concrete floors, with island, grey floor and white benchtop.
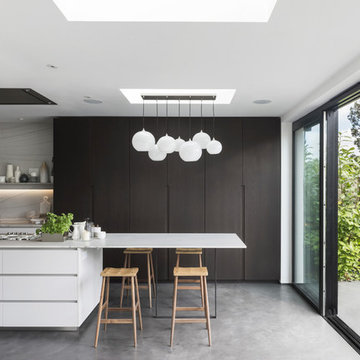
Expansive contemporary eat-in kitchen in London with an undermount sink, flat-panel cabinets, dark wood cabinets, marble benchtops, white splashback, marble splashback, panelled appliances, concrete floors, with island and grey floor.
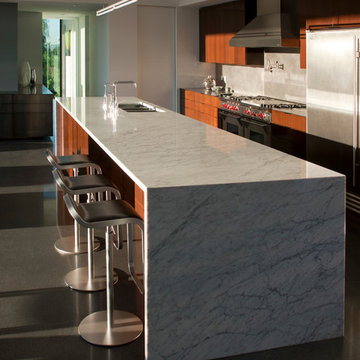
A large kitchen island serves as a place for casual meals and impromptu family gatherings. A linear pendant light accentuates the linearity of the island, while providing a more intimate scale over the island itself.
Timmerman Photography - Bill Timmerman
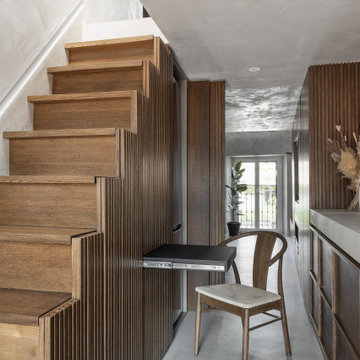
Vista dall'ingresso: piano estraibile nero e ante che si aprono su frigorifero a incasso.
Photo of a small scandinavian single-wall separate kitchen in Milan with dark wood cabinets, concrete benchtops, no island, grey benchtop, grey splashback, grey floor and concrete floors.
Photo of a small scandinavian single-wall separate kitchen in Milan with dark wood cabinets, concrete benchtops, no island, grey benchtop, grey splashback, grey floor and concrete floors.
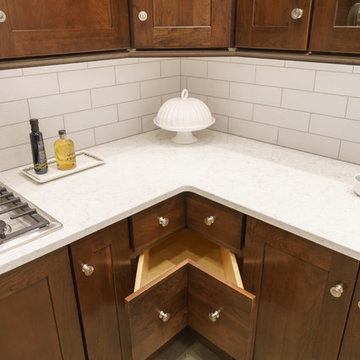
Enjoy this Diamond brand Kitchen in rich Cherry wood. Highlights of this design include: full overlay Shaker-style cabinets with soft close doors, unique corner drawers, glass accent cabinets with glass shelves and hidden lighting. To complete the design we added a gas cooktop, Silestone quartz countertop with eased-over top and bottom edge, and white textured subway tile backsplash.
Photo by JMB Photoworks
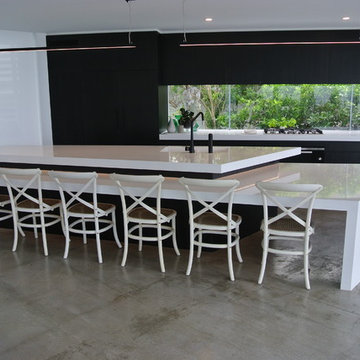
Inspiration for a large contemporary single-wall open plan kitchen in Sunshine Coast with a double-bowl sink, flat-panel cabinets, dark wood cabinets, quartz benchtops, window splashback, stainless steel appliances, concrete floors, with island and grey floor.
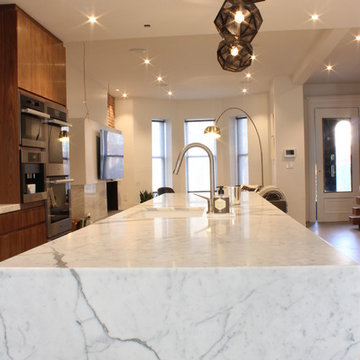
This is an example of a large contemporary single-wall open plan kitchen in New York with an undermount sink, flat-panel cabinets, dark wood cabinets, marble benchtops, white splashback, stone slab splashback, stainless steel appliances, concrete floors, with island and grey floor.
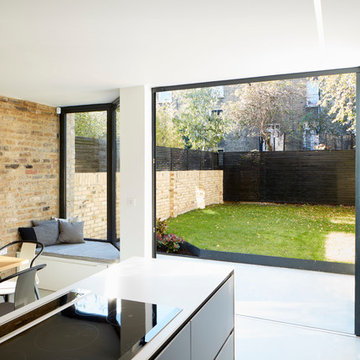
Photo credits: Matt Clayton
Design ideas for a large contemporary l-shaped eat-in kitchen in London with flat-panel cabinets, dark wood cabinets, quartzite benchtops, concrete floors and with island.
Design ideas for a large contemporary l-shaped eat-in kitchen in London with flat-panel cabinets, dark wood cabinets, quartzite benchtops, concrete floors and with island.
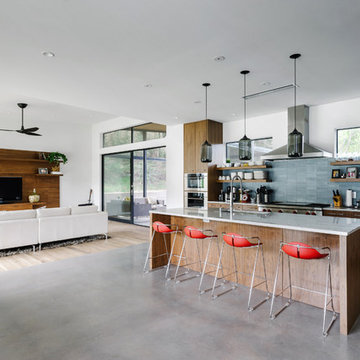
Mid-sized modern galley open plan kitchen in Austin with an undermount sink, flat-panel cabinets, dark wood cabinets, marble benchtops, blue splashback, stone tile splashback, stainless steel appliances, concrete floors, with island and grey floor.
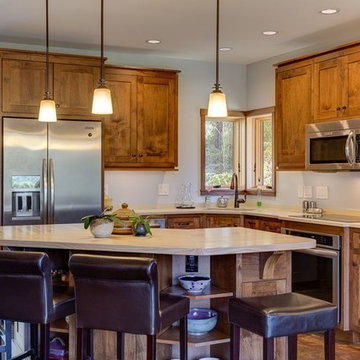
Kevin Meechan
Photo of a mid-sized arts and crafts l-shaped open plan kitchen in Other with an undermount sink, shaker cabinets, dark wood cabinets, solid surface benchtops, stainless steel appliances, concrete floors, with island and brown floor.
Photo of a mid-sized arts and crafts l-shaped open plan kitchen in Other with an undermount sink, shaker cabinets, dark wood cabinets, solid surface benchtops, stainless steel appliances, concrete floors, with island and brown floor.
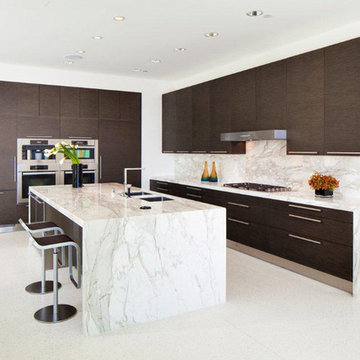
Design ideas for a mid-sized modern l-shaped open plan kitchen in Los Angeles with an undermount sink, flat-panel cabinets, dark wood cabinets, marble benchtops, white splashback, stone slab splashback, stainless steel appliances, concrete floors, with island, white floor and white benchtop.
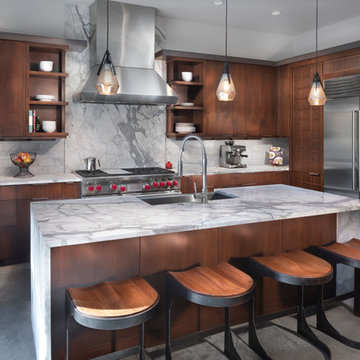
Tim Burleson
Design ideas for a contemporary l-shaped kitchen in Other with a farmhouse sink, flat-panel cabinets, dark wood cabinets, marble benchtops, white splashback, marble splashback, stainless steel appliances, concrete floors, with island, grey floor and white benchtop.
Design ideas for a contemporary l-shaped kitchen in Other with a farmhouse sink, flat-panel cabinets, dark wood cabinets, marble benchtops, white splashback, marble splashback, stainless steel appliances, concrete floors, with island, grey floor and white benchtop.
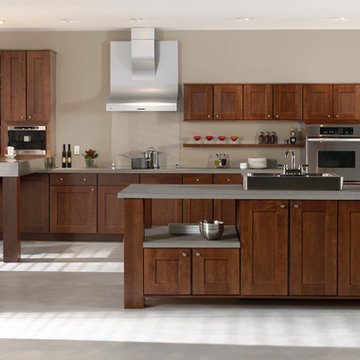
Cherry Copenhagen door style by Mid Continent Cabinetry finished in Fireside.
Inspiration for a large contemporary single-wall open plan kitchen in Orange County with a double-bowl sink, shaker cabinets, dark wood cabinets, soapstone benchtops, stainless steel appliances, concrete floors, with island and grey floor.
Inspiration for a large contemporary single-wall open plan kitchen in Orange County with a double-bowl sink, shaker cabinets, dark wood cabinets, soapstone benchtops, stainless steel appliances, concrete floors, with island and grey floor.
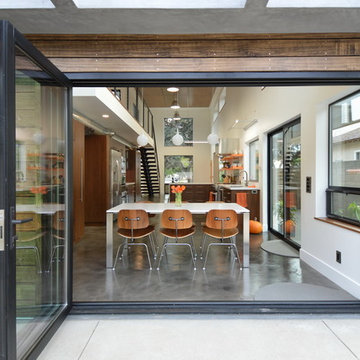
Jeff Jeannette / Jeannette Architects
Mid-sized modern l-shaped open plan kitchen in Orange County with an undermount sink, flat-panel cabinets, dark wood cabinets, solid surface benchtops, stainless steel appliances, concrete floors and a peninsula.
Mid-sized modern l-shaped open plan kitchen in Orange County with an undermount sink, flat-panel cabinets, dark wood cabinets, solid surface benchtops, stainless steel appliances, concrete floors and a peninsula.
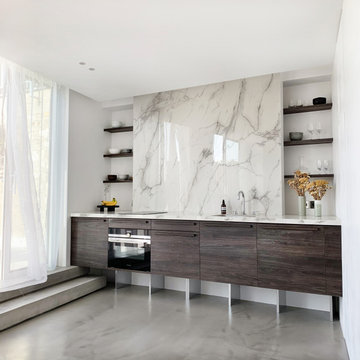
Cet appartement d’une surface de 43 m2 se situe à Paris au 8ème et dernier étage, avec une vue imprenable sur Paris et ses toits.
L’appartement était à l’abandon, la façade a été entièrement rénovée, toutes les fenêtres changées, la terrasse réaménagée et l’intérieur transformé. Les pièces de vie comme le salon étaient à l’origine côté rue et les pièces intimes comme la chambre côté terrasse, il a donc été indispensable de revoir toute la disposition des pièces et donc l’aménagement global de l’appartement. Le salon/cuisine est une seule et même pièce avec un accès direct sur la terrasse et fait office d’entrée. Aucun m2 n’est perdu en couloir ou entrée, l’appartement a été pensé comme une seule pièce pouvant se modifier grâce à des portes coulissantes. La chambre, salle de bain et dressing sont côté rue. L’appartement est traversant et gagne en luminosité.
Portes et tiroirs : sur mesure, mélaminé effet noyer
Etagères : sur mesure, effet noyer
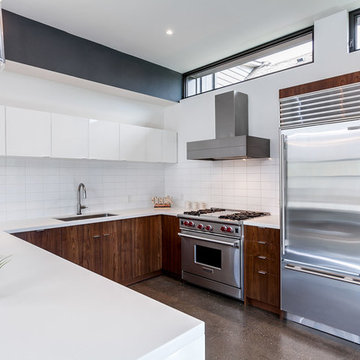
Listing Realtor: Geoffrey Grace
Photographer: Rob Howloka at Birdhouse Media
Photo of a mid-sized contemporary u-shaped open plan kitchen in Toronto with an undermount sink, flat-panel cabinets, dark wood cabinets, solid surface benchtops, white splashback, ceramic splashback, stainless steel appliances, concrete floors, a peninsula and grey floor.
Photo of a mid-sized contemporary u-shaped open plan kitchen in Toronto with an undermount sink, flat-panel cabinets, dark wood cabinets, solid surface benchtops, white splashback, ceramic splashback, stainless steel appliances, concrete floors, a peninsula and grey floor.
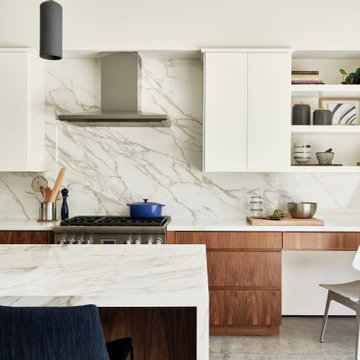
Custom Kitchen in great room that connects to outdoor living with 22' pocketing door
This is an example of a mid-sized contemporary l-shaped open plan kitchen in Los Angeles with a farmhouse sink, flat-panel cabinets, dark wood cabinets, quartz benchtops, white splashback, engineered quartz splashback, panelled appliances, concrete floors, with island, grey floor and white benchtop.
This is an example of a mid-sized contemporary l-shaped open plan kitchen in Los Angeles with a farmhouse sink, flat-panel cabinets, dark wood cabinets, quartz benchtops, white splashback, engineered quartz splashback, panelled appliances, concrete floors, with island, grey floor and white benchtop.
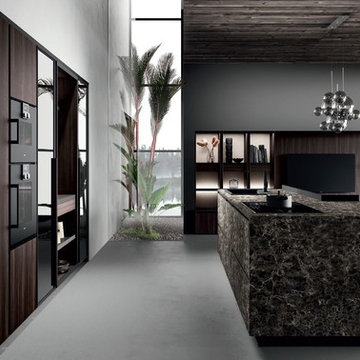
Mid-sized contemporary single-wall open plan kitchen in San Francisco with an undermount sink, flat-panel cabinets, dark wood cabinets, quartzite benchtops, brown splashback, timber splashback, black appliances, concrete floors, with island, grey floor and multi-coloured benchtop.
Kitchen with Dark Wood Cabinets and Concrete Floors Design Ideas
4