Kitchen with Dark Wood Cabinets and Light Hardwood Floors Design Ideas
Refine by:
Budget
Sort by:Popular Today
141 - 160 of 15,687 photos
Item 1 of 3
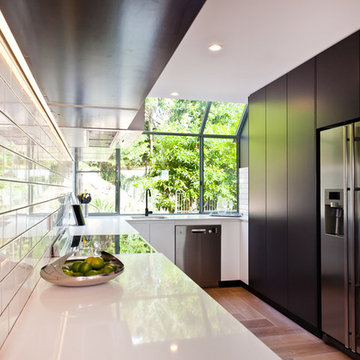
Design ideas for a contemporary u-shaped separate kitchen in Sydney with flat-panel cabinets, dark wood cabinets, white splashback, subway tile splashback, stainless steel appliances and light hardwood floors.
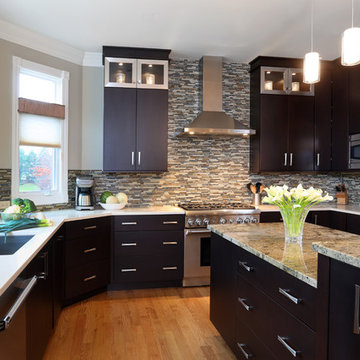
The stainless steel range hood, along with the mosaic backsplash tile that goes to the ceiling, creates a focal point and visual interest and height in this contemporary kitchen.
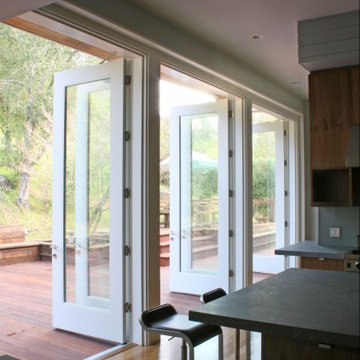
The most noteworthy quality of this suburban home was its dramatic site overlooking a wide- open hillside. The interior spaces, however, did little to engage with this expansive view. Our project corrects these deficits, lifting the height of the space over the kitchen and dining rooms and lining the rear facade with a series of 9' high doors, opening to the deck and the hillside beyond.
Photography: SaA
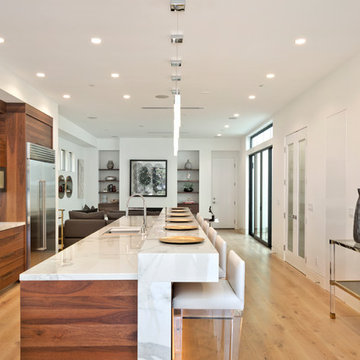
This is an example of a mid-sized midcentury galley open plan kitchen in Orange County with an undermount sink, flat-panel cabinets, dark wood cabinets, marble benchtops, white splashback, marble splashback, stainless steel appliances, light hardwood floors, with island and beige floor.
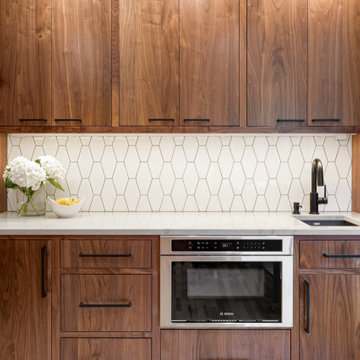
Design ideas for a mid-sized midcentury u-shaped eat-in kitchen in Other with a double-bowl sink, flat-panel cabinets, dark wood cabinets, quartz benchtops, white splashback, ceramic splashback, stainless steel appliances, light hardwood floors, with island, multi-coloured floor and white benchtop.
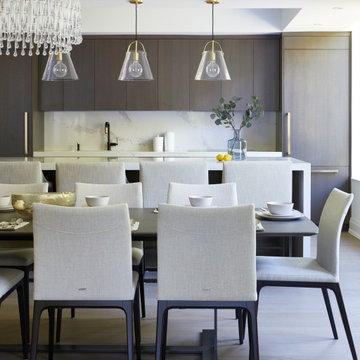
Photo of a large contemporary single-wall eat-in kitchen in Toronto with an undermount sink, flat-panel cabinets, dark wood cabinets, quartz benchtops, white splashback, panelled appliances, light hardwood floors, with island and white benchtop.
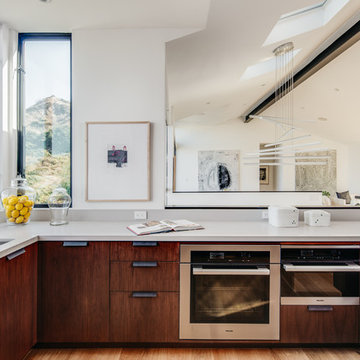
Mid-sized modern u-shaped eat-in kitchen in San Francisco with an undermount sink, flat-panel cabinets, dark wood cabinets, quartzite benchtops, white splashback, stone slab splashback, stainless steel appliances, light hardwood floors, no island and white benchtop.
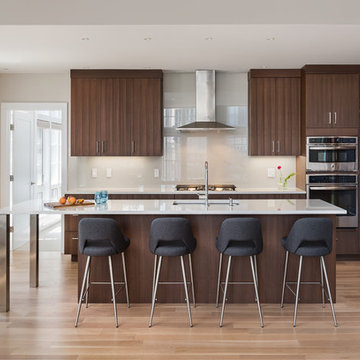
Siri Blanchette of Blind Dog Photo
This is an example of a mid-sized contemporary l-shaped kitchen in Boston with flat-panel cabinets, dark wood cabinets, quartz benchtops, grey splashback, glass sheet splashback, stainless steel appliances, light hardwood floors, with island, beige floor, white benchtop and an undermount sink.
This is an example of a mid-sized contemporary l-shaped kitchen in Boston with flat-panel cabinets, dark wood cabinets, quartz benchtops, grey splashback, glass sheet splashback, stainless steel appliances, light hardwood floors, with island, beige floor, white benchtop and an undermount sink.
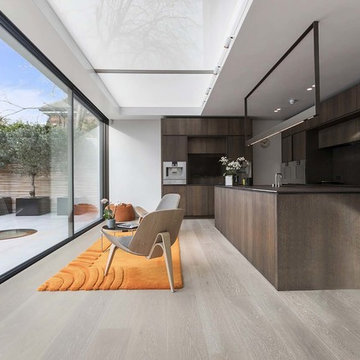
Intelligent lighting solutions and motorised shade provision feature prominently in the design, playing an important role in managing the property’s interior environment.
Photo by Maciek Kolodziejski
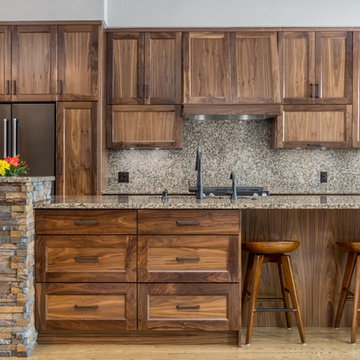
Photo of a large country kitchen in Other with recessed-panel cabinets, granite benchtops, stone slab splashback, light hardwood floors, with island, dark wood cabinets and stainless steel appliances.
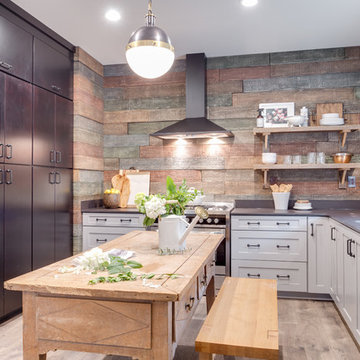
Inspiration for a mid-sized transitional u-shaped separate kitchen in Seattle with an undermount sink, flat-panel cabinets, dark wood cabinets, concrete benchtops, timber splashback, stainless steel appliances, light hardwood floors and with island.
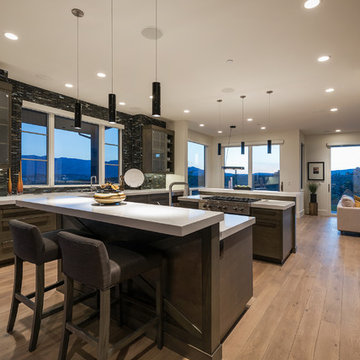
Design ideas for a mid-sized contemporary u-shaped open plan kitchen in Salt Lake City with an undermount sink, flat-panel cabinets, dark wood cabinets, quartzite benchtops, black splashback, glass tile splashback, stainless steel appliances, light hardwood floors and multiple islands.
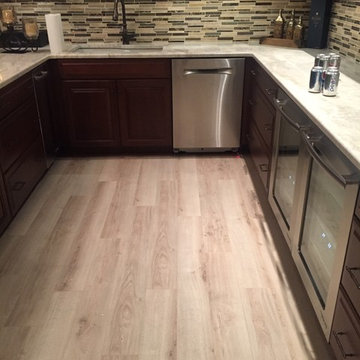
This is an example of a mid-sized traditional u-shaped separate kitchen in New York with an undermount sink, shaker cabinets, dark wood cabinets, multi-coloured splashback, matchstick tile splashback, stainless steel appliances and light hardwood floors.
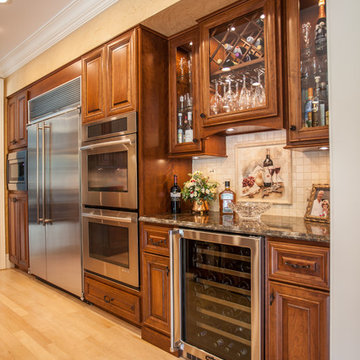
Cherry kitchen stained Sherwin Williams Chestnut with island and built in seating manufactured by Seating Innovations. Saturnia Granite countertops and steps complete the look.
Fairfield, Iowa Traditional Cherry Kitchen Designed by Teresa Huffman
https://jchuffman.com/
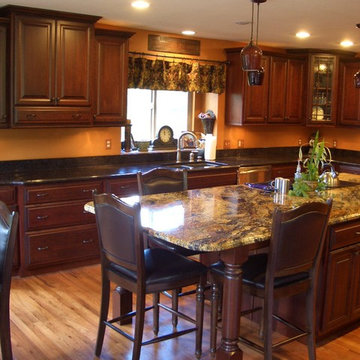
This is an example of a large traditional u-shaped eat-in kitchen in Denver with raised-panel cabinets, dark wood cabinets, with island, an undermount sink, granite benchtops, stainless steel appliances, light hardwood floors, beige floor, black splashback, stone slab splashback and black benchtop.
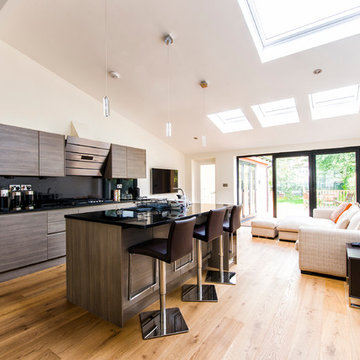
This is an example of a contemporary galley open plan kitchen in London with flat-panel cabinets, dark wood cabinets, black splashback, stainless steel appliances, light hardwood floors and with island.
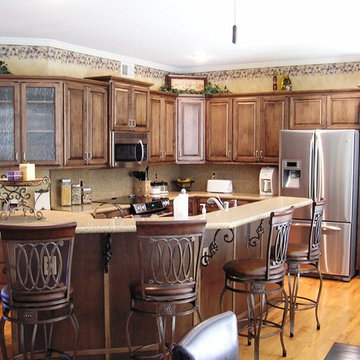
This was a kitchen remodeling project where the kitchen cabinets were refaced. It was done with Walzcraft maple raised center panel doors. The stain was done in a Mediterranean stain.
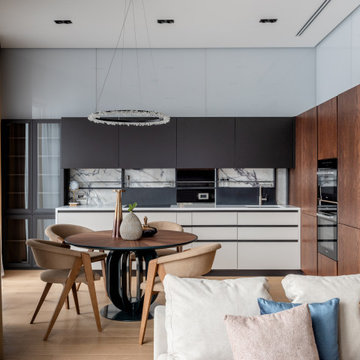
Design ideas for a contemporary l-shaped open plan kitchen in Moscow with an undermount sink, flat-panel cabinets, dark wood cabinets, black appliances, light hardwood floors, no island, beige floor and white benchtop.

This is an example of a mid-sized contemporary single-wall eat-in kitchen in Denver with a farmhouse sink, flat-panel cabinets, dark wood cabinets, quartz benchtops, multi-coloured splashback, cement tile splashback, stainless steel appliances, light hardwood floors, with island, beige floor and grey benchtop.
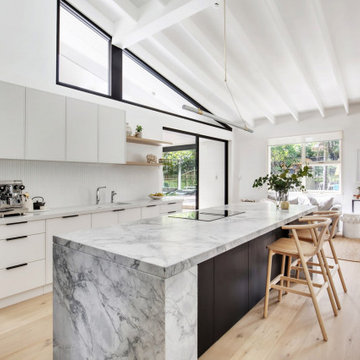
Nestled inside a beautiful modernist home that began its charismatic existence in the 70’s, you will find this Cherrybrook Kitchen. The kitchen design emanates warmth, elegance and beauty through the combination of textures, modern lines, luxury appliances and minimalist style. Wood grain and marble textures work together to add detail and character to the space. The paired back colour palette is highlighted by a dark wood grain but softened by the light shelving and flooring, offering depth and sophistication.
Kitchen with Dark Wood Cabinets and Light Hardwood Floors Design Ideas
8