Kitchen with Dark Wood Cabinets and Light Hardwood Floors Design Ideas
Refine by:
Budget
Sort by:Popular Today
81 - 100 of 15,687 photos
Item 1 of 3
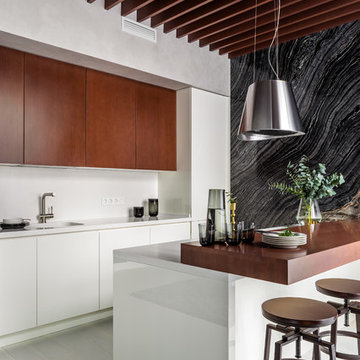
Антон Лихтарович
Photo of a contemporary galley kitchen in Moscow with an integrated sink, flat-panel cabinets, dark wood cabinets, panelled appliances, light hardwood floors, a peninsula and white benchtop.
Photo of a contemporary galley kitchen in Moscow with an integrated sink, flat-panel cabinets, dark wood cabinets, panelled appliances, light hardwood floors, a peninsula and white benchtop.
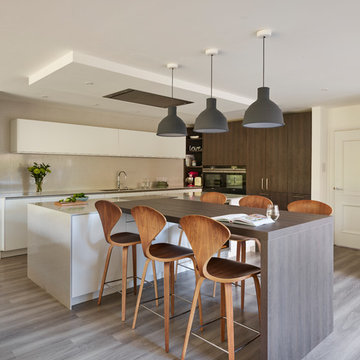
Darren Chung Photography Ltd
Inspiration for a mid-sized contemporary galley kitchen in Berkshire with flat-panel cabinets, dark wood cabinets, wood benchtops, light hardwood floors, with island and grey floor.
Inspiration for a mid-sized contemporary galley kitchen in Berkshire with flat-panel cabinets, dark wood cabinets, wood benchtops, light hardwood floors, with island and grey floor.
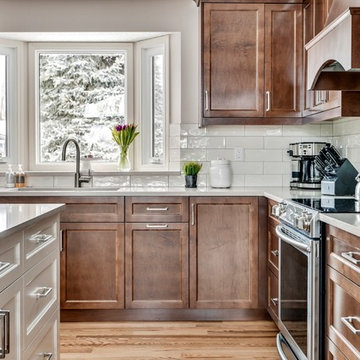
Zoon Real Estate Media
Design ideas for a mid-sized traditional u-shaped eat-in kitchen in Calgary with an undermount sink, shaker cabinets, dark wood cabinets, quartzite benchtops, white splashback, subway tile splashback, stainless steel appliances, light hardwood floors, with island, brown floor and white benchtop.
Design ideas for a mid-sized traditional u-shaped eat-in kitchen in Calgary with an undermount sink, shaker cabinets, dark wood cabinets, quartzite benchtops, white splashback, subway tile splashback, stainless steel appliances, light hardwood floors, with island, brown floor and white benchtop.
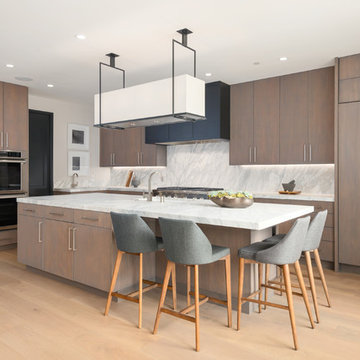
Design ideas for a modern galley open plan kitchen in San Francisco with shaker cabinets, dark wood cabinets, grey splashback, stainless steel appliances, light hardwood floors, with island and brown floor.
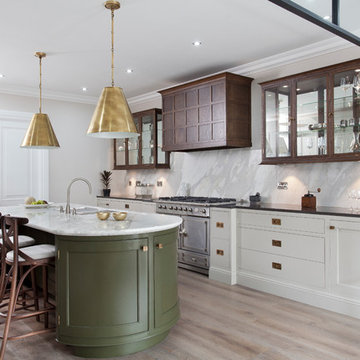
Transitional kitchen in West Midlands with a double-bowl sink, glass-front cabinets, dark wood cabinets, white splashback, marble splashback, stainless steel appliances, light hardwood floors, with island and beige floor.
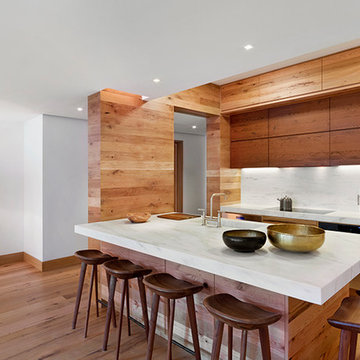
The custom open kitchen pairs strips of reclaimed wood and marble sourced locally from Vermont Danby Marble.
Photographer: Nico Arellano
Photo of a small modern single-wall open plan kitchen in New York with an undermount sink, flat-panel cabinets, dark wood cabinets, quartzite benchtops, white splashback, stone slab splashback, panelled appliances, light hardwood floors, a peninsula, beige floor and white benchtop.
Photo of a small modern single-wall open plan kitchen in New York with an undermount sink, flat-panel cabinets, dark wood cabinets, quartzite benchtops, white splashback, stone slab splashback, panelled appliances, light hardwood floors, a peninsula, beige floor and white benchtop.
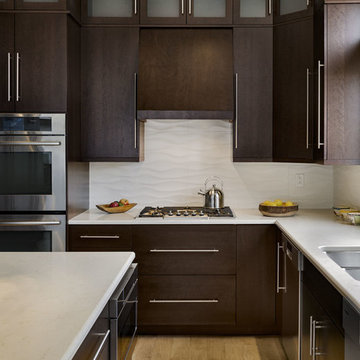
These homeowners decided to turn their ski home into a full-time home only to find that what was perfect as a vacation home, didn't function well for year-round living. In the master bathroom an unused tub was removed to make room for a larger vanity with storage. Using the same large format tiles on the floor and the walls provide the desired spa-like feel to the space. Floor to ceiling cabinets provide loads of storage for this kosher kitchen. Two dishwashers, two utensil drawers, a divided sink and two ovens are also included so that meat and dairy could be kept separated.
Homes designed by Franconia interior designer Randy Trainor. She also serves the New Hampshire Ski Country, Lake Regions and Coast, including Lincoln, North Conway, and Bartlett.
For more about Randy Trainor, click here: https://crtinteriors.com/
To learn more about this project, click here: https://crtinteriors.com/contemporary-kitchen-bath/
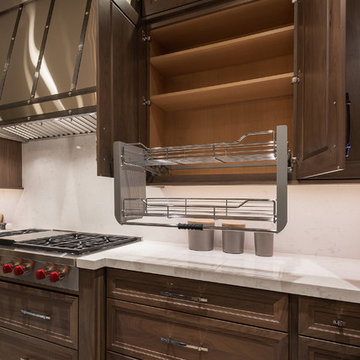
Amazing great room / modern kitchen. under mount stainless sinks, stainless appliances, showcase cabinets, glass lighting fixtures Cabinets and Countertops by Chris and Dick's, Salt Lake City, Utah.
Design: Sita Montgomery Interiors
Build: Cameo Homes
Cabinets: Master Brands
Countertops: Granite
Paint: Benjamin Moore
Photo: Lucy Call
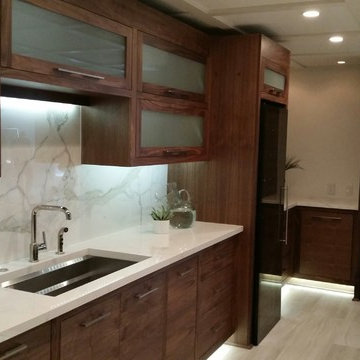
Porcelain panel kitchen done in Cirrus. Featuring matching full height backslashes.
Mid-sized contemporary l-shaped separate kitchen in Nashville with an undermount sink, glass-front cabinets, dark wood cabinets, marble benchtops, white splashback, marble splashback, stainless steel appliances, light hardwood floors and a peninsula.
Mid-sized contemporary l-shaped separate kitchen in Nashville with an undermount sink, glass-front cabinets, dark wood cabinets, marble benchtops, white splashback, marble splashback, stainless steel appliances, light hardwood floors and a peninsula.
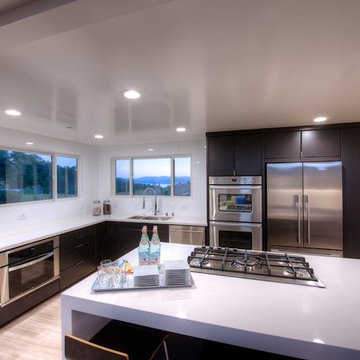
This is an example of a large midcentury u-shaped eat-in kitchen in San Francisco with an undermount sink, flat-panel cabinets, dark wood cabinets, quartz benchtops, white splashback, subway tile splashback, stainless steel appliances, light hardwood floors and with island.
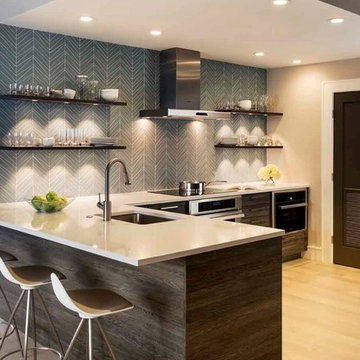
This top-floor loft space hadn't changed since the original development in the 1980's. We completely transformed the space adding a European SieMatic kitchen with an eye-popping glass backsplash, Scandinavian-style wide-plank flooring, a new master bath and custom closets. Now, it's a contemporary space befitting this new vital and booming Boston neighborhood.
Eric Roth Photography
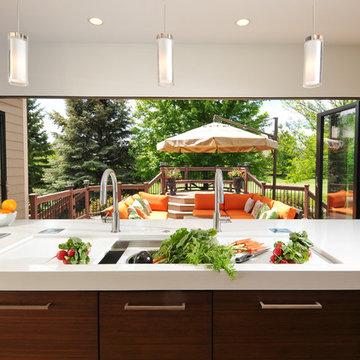
Free ebook, Creating the Ideal Kitchen. DOWNLOAD NOW
Collaborations are typically so fruitful and this one was no different. The homeowners started by hiring an architect to develop a vision and plan for transforming their very traditional brick home into a contemporary family home full of modern updates. The Kitchen Studio of Glen Ellyn was hired to provide kitchen design expertise and to bring the vision to life.
The bamboo cabinetry and white Ceasarstone countertops provide contrast that pops while the white oak floors and limestone tile bring warmth to the space. A large island houses a Galley Sink which provides a multi-functional work surface fantastic for summer entertaining. And speaking of summer entertaining, a new Nana Wall system — a large glass wall system that creates a large exterior opening and can literally be opened and closed with one finger – brings the outdoor in and creates a very unique flavor to the space.
Matching bamboo cabinetry and panels were also installed in the adjoining family room, along with aluminum doors with frosted glass and a repeat of the limestone at the newly designed fireplace.
Designed by: Susan Klimala, CKD, CBD
Photography by: Carlos Vergara
For more information on kitchen and bath design ideas go to: www.kitchenstudio-ge.com
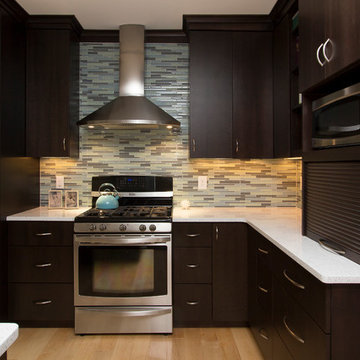
Marilyn Peryer Style House 2014
Design ideas for a large contemporary u-shaped open plan kitchen in Raleigh with a single-bowl sink, flat-panel cabinets, dark wood cabinets, quartz benchtops, multi-coloured splashback, glass tile splashback, stainless steel appliances, light hardwood floors, with island, yellow floor and white benchtop.
Design ideas for a large contemporary u-shaped open plan kitchen in Raleigh with a single-bowl sink, flat-panel cabinets, dark wood cabinets, quartz benchtops, multi-coloured splashback, glass tile splashback, stainless steel appliances, light hardwood floors, with island, yellow floor and white benchtop.
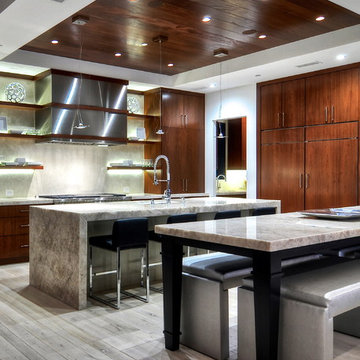
Cool quartzite countertops and stainless steel appliances are enhanced by warm mahogany custom cabinetry in this soft contemporary kitchen. Some of the many eye catching details are backlit mahogany shelves, a planked wood ceiling inset with recessed lighting, and a custom granite covered dining area with metallic bench seating.
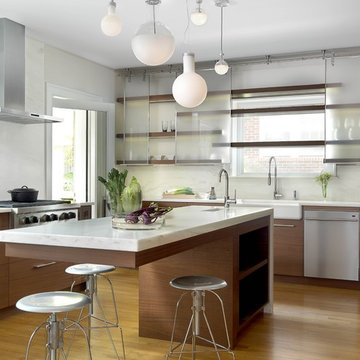
Renovated kitchen, enlarged by combining former breakfast room with original kitchen.
Alis O'Brien Photography
This is an example of a mid-sized contemporary u-shaped eat-in kitchen in St Louis with stainless steel appliances, a farmhouse sink, flat-panel cabinets, dark wood cabinets, marble benchtops, light hardwood floors, with island, white splashback and stone slab splashback.
This is an example of a mid-sized contemporary u-shaped eat-in kitchen in St Louis with stainless steel appliances, a farmhouse sink, flat-panel cabinets, dark wood cabinets, marble benchtops, light hardwood floors, with island, white splashback and stone slab splashback.

The guest house underwent a massive renovation, transforming a dated space with small rooms into an open, modern, multi-functional area for entertaining, working, and hosting guests. The original galley layout was changed to a long wall with black leather granite countertops and a backsplash in herringbone natural stone. The island is a dark stained walnut with a durable quartz countertop, echoed by the frameless cabinetry painted in a black matte finish. Soft satin brass accents are complemented by the chandelier. The coffee/wine bar area is differentiated by open shelving and a wood plank backsplash painted with walnut shelves to anchor it as a separate area.
Full SubZero columns add true functionality to this guest house, so much so that the homeowners lived here while renovating their main house.

Cuisine ouverte avec grande étagère en partie supérieure
Inspiration for a mid-sized mediterranean single-wall open plan kitchen in Paris with an undermount sink, beaded inset cabinets, dark wood cabinets, solid surface benchtops, white splashback, engineered quartz splashback, panelled appliances, light hardwood floors, no island and white benchtop.
Inspiration for a mid-sized mediterranean single-wall open plan kitchen in Paris with an undermount sink, beaded inset cabinets, dark wood cabinets, solid surface benchtops, white splashback, engineered quartz splashback, panelled appliances, light hardwood floors, no island and white benchtop.
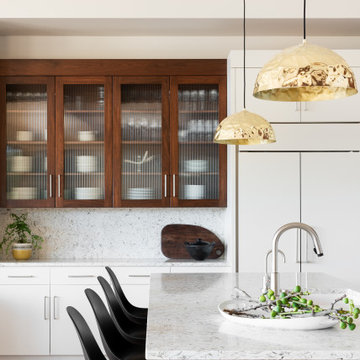
Large country open plan kitchen in Other with an undermount sink, flat-panel cabinets, dark wood cabinets, quartz benchtops, white splashback, stone slab splashback, panelled appliances, light hardwood floors, with island, brown floor and white benchtop.
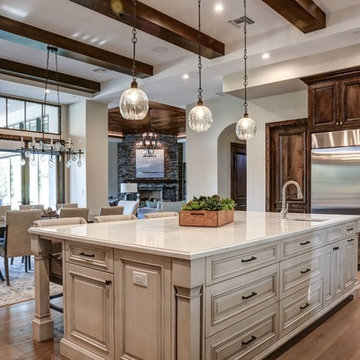
Casual Eclectic Elegance defines this 4900 SF Scottsdale home that is centered around a pyramid shaped Great Room ceiling. The clean contemporary lines are complimented by natural wood ceilings and subtle hidden soffit lighting throughout. This one-acre estate has something for everyone including a lap pool, game room and an exercise room.
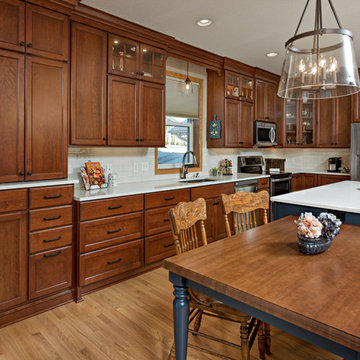
Mark Ehlen Photography
A 90's Golden Oak kitchen (common in MN) needed a refresh, but keeping in tune with the original style of the home was an important piece. So cherry cabinets and a beautiful blue double island transformed this kitchen and dinette into a single space. Now when the kids come home from college there's plenty of room for everyone!
Kitchen with Dark Wood Cabinets and Light Hardwood Floors Design Ideas
5