Kitchen with Dark Wood Cabinets and Light Hardwood Floors Design Ideas
Refine by:
Budget
Sort by:Popular Today
161 - 180 of 15,687 photos
Item 1 of 3
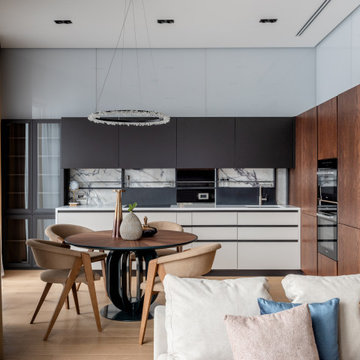
Design ideas for a contemporary l-shaped open plan kitchen in Moscow with an undermount sink, flat-panel cabinets, dark wood cabinets, black appliances, light hardwood floors, no island, beige floor and white benchtop.

This is an example of a mid-sized contemporary single-wall eat-in kitchen in Denver with a farmhouse sink, flat-panel cabinets, dark wood cabinets, quartz benchtops, multi-coloured splashback, cement tile splashback, stainless steel appliances, light hardwood floors, with island, beige floor and grey benchtop.
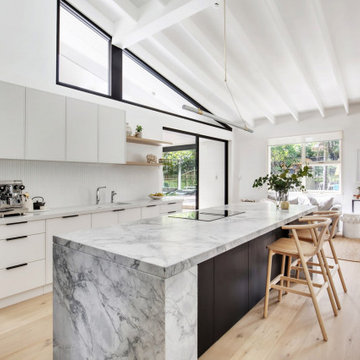
Nestled inside a beautiful modernist home that began its charismatic existence in the 70’s, you will find this Cherrybrook Kitchen. The kitchen design emanates warmth, elegance and beauty through the combination of textures, modern lines, luxury appliances and minimalist style. Wood grain and marble textures work together to add detail and character to the space. The paired back colour palette is highlighted by a dark wood grain but softened by the light shelving and flooring, offering depth and sophistication.
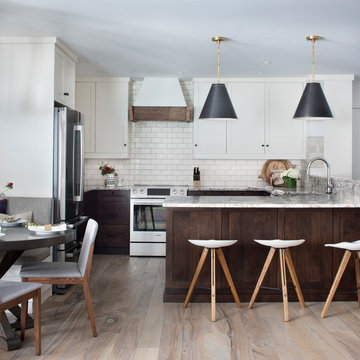
Walnut and white painted cabinets create the casual, inviting kitchen. Bianco antico countertops keep that mountain feel and add warmth. Custom vintage inspired white woodwork wrap the accent walls and banquette.
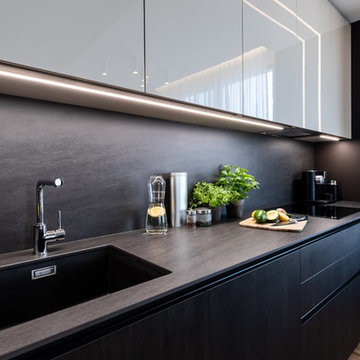
Inspiration for a mid-sized contemporary l-shaped eat-in kitchen in Other with an integrated sink, flat-panel cabinets, dark wood cabinets, limestone benchtops, stainless steel appliances, light hardwood floors and no island.
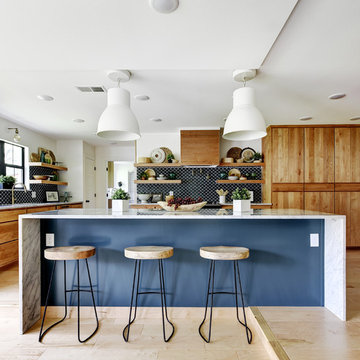
Allison Cartwright
Design ideas for a contemporary l-shaped open plan kitchen in Austin with flat-panel cabinets, dark wood cabinets, blue splashback, ceramic splashback, panelled appliances, light hardwood floors and with island.
Design ideas for a contemporary l-shaped open plan kitchen in Austin with flat-panel cabinets, dark wood cabinets, blue splashback, ceramic splashback, panelled appliances, light hardwood floors and with island.
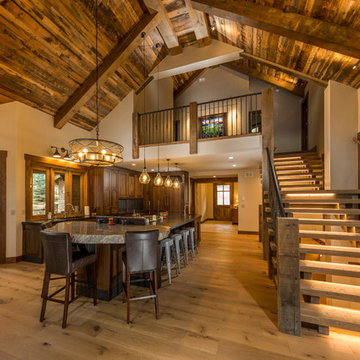
Large Mountain Rustic home on Grand Lake. All reclaimed materials on the exterior. Large timber corbels and beam work with exposed rafters define the exterior. High-end interior finishes and cabinetry throughout.
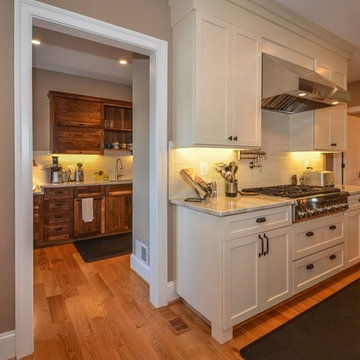
This modern farmhouse kitchen features tile backsplash, stainless steel hood and range, walnut cabinets and quartzite countertops.
This is an example of a large country eat-in kitchen in DC Metro with a drop-in sink, shaker cabinets, dark wood cabinets, quartzite benchtops, white splashback, porcelain splashback, stainless steel appliances, light hardwood floors, with island and brown floor.
This is an example of a large country eat-in kitchen in DC Metro with a drop-in sink, shaker cabinets, dark wood cabinets, quartzite benchtops, white splashback, porcelain splashback, stainless steel appliances, light hardwood floors, with island and brown floor.
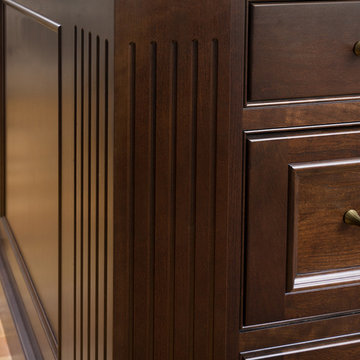
Boxford, MA kitchen renovation designed by north of Boston kitchen design showroom Heartwood Kitchens.
This kitchen includes white painted cabinetry with a glaze and dark wood island. Heartwood included a large, deep boxed out window on the window wall to brighten up the kitchen. This kitchen includes a large island with seating for 4, Wolf range, Sub-Zero refrigerator/freezer, large pantry cabinets and glass front china cabinet. Island/Tabletop items provided by Savoir Faire Home Andover, MA Oriental rugs from First Rugs in Acton, MA Photo credit: Eric Roth Photography.
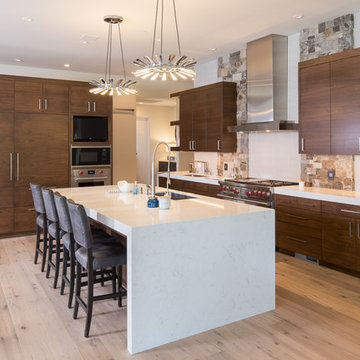
Photo of a mid-sized transitional l-shaped open plan kitchen in Sacramento with an undermount sink, flat-panel cabinets, dark wood cabinets, solid surface benchtops, beige splashback, stone tile splashback, stainless steel appliances, light hardwood floors, with island and beige floor.
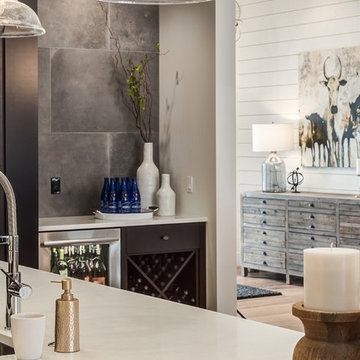
We are in LOVE with this kitchen, there are too many things to list. But let's just say this kitchen would make anybody feel like a master chef!
Photo of a large country l-shaped eat-in kitchen in Calgary with an undermount sink, flat-panel cabinets, dark wood cabinets, quartz benchtops, white splashback, subway tile splashback, stainless steel appliances, light hardwood floors, with island and beige floor.
Photo of a large country l-shaped eat-in kitchen in Calgary with an undermount sink, flat-panel cabinets, dark wood cabinets, quartz benchtops, white splashback, subway tile splashback, stainless steel appliances, light hardwood floors, with island and beige floor.
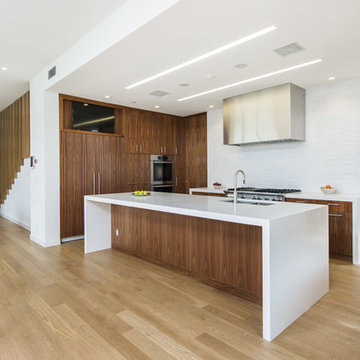
Contemporary u-shaped kitchen in Los Angeles with an undermount sink, flat-panel cabinets, dark wood cabinets, white splashback, stainless steel appliances, light hardwood floors and with island.
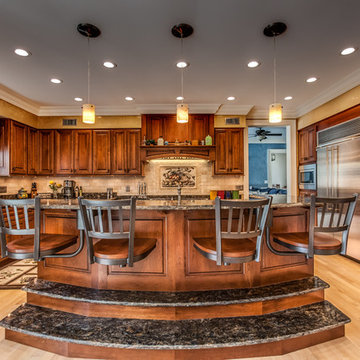
Cherry kitchen stained Sherwin Williams Chestnut with island and built in seating manufactured by Seating Innovations. Saturnia Granite countertops and steps complete the look.
Fairfield, Iowa Traditional Cherry Kitchen Designed by Teresa Huffman
https://jchuffman.com/
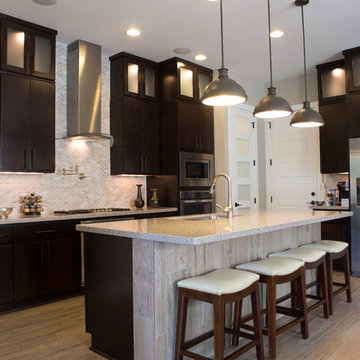
Inspiration for a large contemporary l-shaped separate kitchen in Austin with an undermount sink, flat-panel cabinets, dark wood cabinets, limestone benchtops, beige splashback, mosaic tile splashback, stainless steel appliances, light hardwood floors, with island, brown floor and beige benchtop.
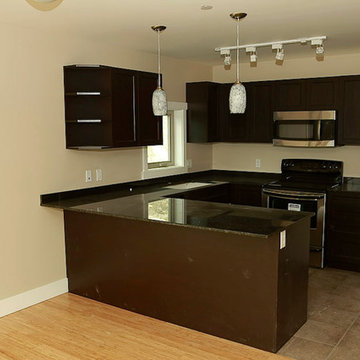
Photo of a mid-sized transitional u-shaped kitchen in Vancouver with an undermount sink, shaker cabinets, dark wood cabinets, granite benchtops, stainless steel appliances, light hardwood floors and a peninsula.
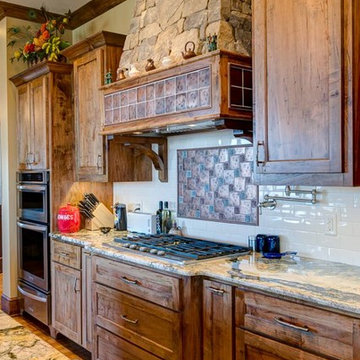
Inspiration for a mid-sized country single-wall separate kitchen in Other with recessed-panel cabinets, dark wood cabinets, granite benchtops, white splashback, stone tile splashback, stainless steel appliances, light hardwood floors, with island and brown floor.
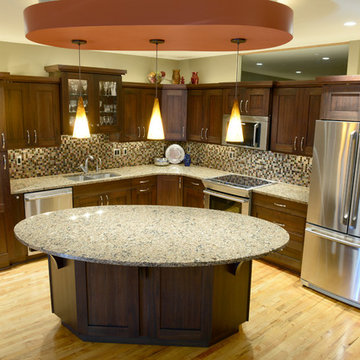
Design by: Bill Tweten, CKD, CBD
Photo by: Robb Siverson
www.robbsiverson.com
Lyptus cabinets finished in a rich Blackstone are the feature of this Crystal kitchen. Cambria’s Cantebury quartz countertop is the perfect match to these rich cabinets and brushed satin nickel hardware bejewel the cabinets and complete the look of this incredible kitchen remodel.
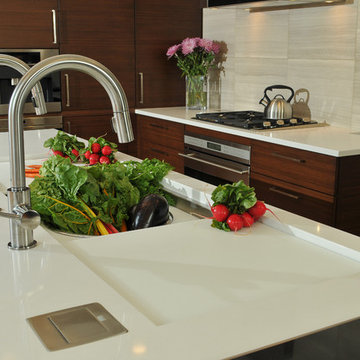
Free ebook, Creating the Ideal Kitchen. DOWNLOAD NOW
Collaborations are typically so fruitful and this one was no different. The homeowners started by hiring an architect to develop a vision and plan for transforming their very traditional brick home into a contemporary family home full of modern updates. The Kitchen Studio of Glen Ellyn was hired to provide kitchen design expertise and to bring the vision to life.
The bamboo cabinetry and white Ceasarstone countertops provide contrast that pops while the white oak floors and limestone tile bring warmth to the space. A large island houses a Galley Sink which provides a multi-functional work surface fantastic for summer entertaining. And speaking of summer entertaining, a new Nana Wall system — a large glass wall system that creates a large exterior opening and can literally be opened and closed with one finger – brings the outdoor in and creates a very unique flavor to the space.
Matching bamboo cabinetry and panels were also installed in the adjoining family room, along with aluminum doors with frosted glass and a repeat of the limestone at the newly designed fireplace.
Designed by: Susan Klimala, CKD, CBD
Photography by: Carlos Vergara
For more information on kitchen and bath design ideas go to: www.kitchenstudio-ge.com
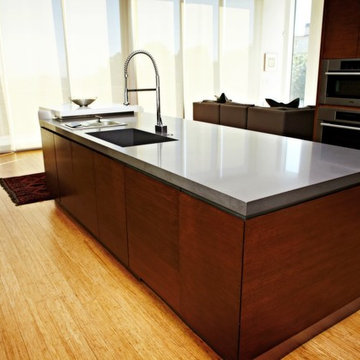
Kitchen countertop. Material: quartz Caesarstone concrete with mitered edge and integrated sink.
Inspiration for a large contemporary galley open plan kitchen in Seattle with an integrated sink, quartz benchtops, flat-panel cabinets, dark wood cabinets, stainless steel appliances, light hardwood floors, with island, beige floor and grey benchtop.
Inspiration for a large contemporary galley open plan kitchen in Seattle with an integrated sink, quartz benchtops, flat-panel cabinets, dark wood cabinets, stainless steel appliances, light hardwood floors, with island, beige floor and grey benchtop.
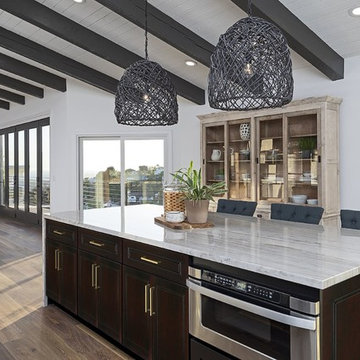
Kona Espresso Cabinetry by ARC Cabinetry
Inspiration for a large country eat-in kitchen in Houston with raised-panel cabinets, dark wood cabinets, granite benchtops, light hardwood floors, with island, brown floor and grey benchtop.
Inspiration for a large country eat-in kitchen in Houston with raised-panel cabinets, dark wood cabinets, granite benchtops, light hardwood floors, with island, brown floor and grey benchtop.
Kitchen with Dark Wood Cabinets and Light Hardwood Floors Design Ideas
9