Kitchen with Dark Wood Cabinets and Limestone Floors Design Ideas
Refine by:
Budget
Sort by:Popular Today
161 - 180 of 1,173 photos
Item 1 of 3
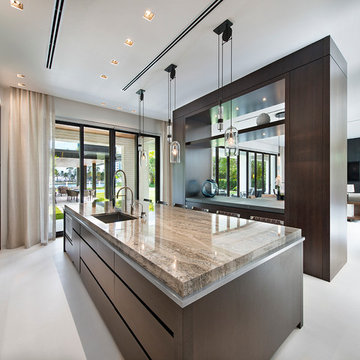
Blue Ocean Photography
Inspiration for a large contemporary galley open plan kitchen in Miami with an undermount sink, flat-panel cabinets, dark wood cabinets, granite benchtops, brown splashback, glass tile splashback, stainless steel appliances, limestone floors and with island.
Inspiration for a large contemporary galley open plan kitchen in Miami with an undermount sink, flat-panel cabinets, dark wood cabinets, granite benchtops, brown splashback, glass tile splashback, stainless steel appliances, limestone floors and with island.
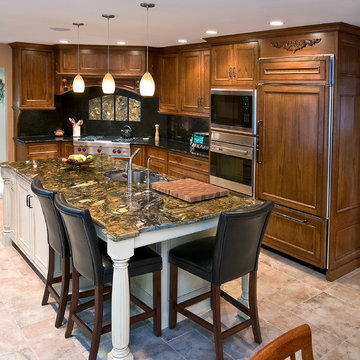
Mahogany Gourmet Kitchen with White Glazed Center Island. Photos by Donna Lind Photography.
Design ideas for a mid-sized traditional l-shaped eat-in kitchen in Boston with an undermount sink, shaker cabinets, dark wood cabinets, solid surface benchtops, stainless steel appliances, limestone floors, with island and beige floor.
Design ideas for a mid-sized traditional l-shaped eat-in kitchen in Boston with an undermount sink, shaker cabinets, dark wood cabinets, solid surface benchtops, stainless steel appliances, limestone floors, with island and beige floor.
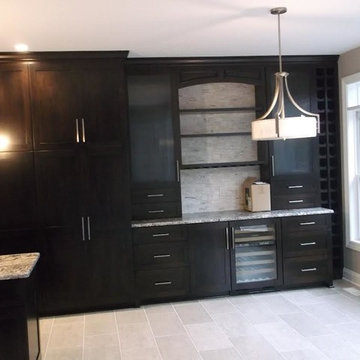
This is an example of a mid-sized contemporary open plan kitchen in Cleveland with a double-bowl sink, shaker cabinets, dark wood cabinets, stainless steel appliances, limestone floors and with island.
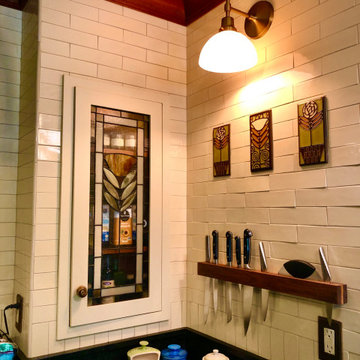
Build in spice and oil corner cabinet with custom Prairie Style stained glass to match inset Prairie style tiles.
This is an example of a mid-sized arts and crafts l-shaped separate kitchen in Seattle with an undermount sink, shaker cabinets, dark wood cabinets, soapstone benchtops, white splashback, subway tile splashback, coloured appliances, limestone floors, no island, black floor and black benchtop.
This is an example of a mid-sized arts and crafts l-shaped separate kitchen in Seattle with an undermount sink, shaker cabinets, dark wood cabinets, soapstone benchtops, white splashback, subway tile splashback, coloured appliances, limestone floors, no island, black floor and black benchtop.
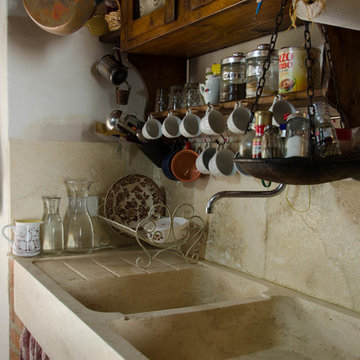
Cucina con rivestimenti in travertino e lavello a due vasche
Design ideas for a mid-sized traditional single-wall eat-in kitchen in Florence with a farmhouse sink, dark wood cabinets, limestone benchtops, beige splashback, stone tile splashback and limestone floors.
Design ideas for a mid-sized traditional single-wall eat-in kitchen in Florence with a farmhouse sink, dark wood cabinets, limestone benchtops, beige splashback, stone tile splashback and limestone floors.
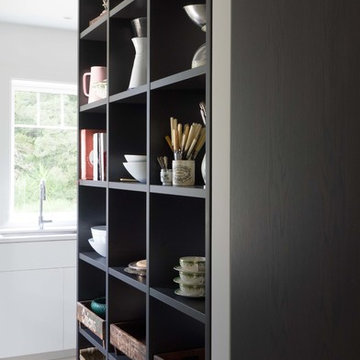
Cleverly disguised doors within the back wall cabinetry lead though to a well appointed scullery, laundry and mudroom.
The open shelving screens off the hard working spaces.
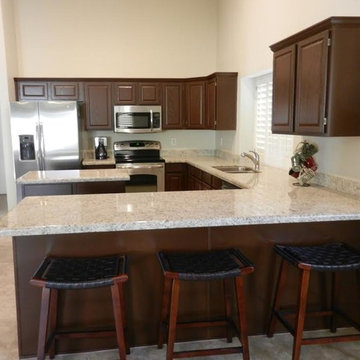
After Photo Of Kitchen Remodeled
This is an example of a large traditional u-shaped separate kitchen in Phoenix with a double-bowl sink, raised-panel cabinets, dark wood cabinets, granite benchtops, stainless steel appliances, limestone floors and with island.
This is an example of a large traditional u-shaped separate kitchen in Phoenix with a double-bowl sink, raised-panel cabinets, dark wood cabinets, granite benchtops, stainless steel appliances, limestone floors and with island.
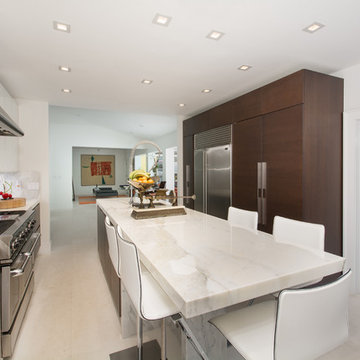
Inspiration for a mid-sized contemporary kitchen in Miami with a drop-in sink, flat-panel cabinets, dark wood cabinets, marble benchtops, white splashback, stone slab splashback, stainless steel appliances, limestone floors and with island.
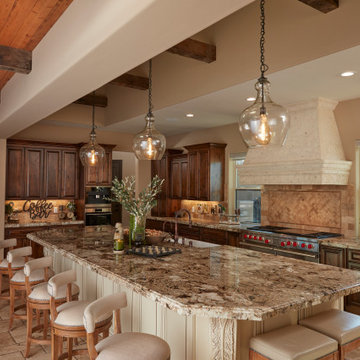
Design ideas for an expansive mediterranean u-shaped open plan kitchen in San Francisco with a farmhouse sink, raised-panel cabinets, dark wood cabinets, granite benchtops, beige splashback, limestone splashback, stainless steel appliances, limestone floors, with island, beige floor, beige benchtop and exposed beam.
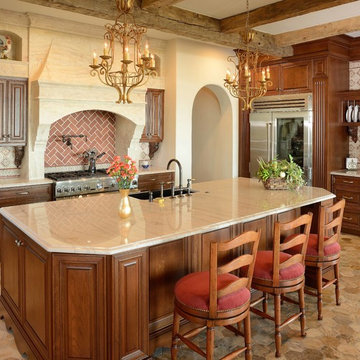
Jim Somerset Photography
Photo of a large mediterranean u-shaped eat-in kitchen in Charleston with a farmhouse sink, raised-panel cabinets, dark wood cabinets, limestone benchtops, multi-coloured splashback, ceramic splashback, stainless steel appliances, limestone floors and with island.
Photo of a large mediterranean u-shaped eat-in kitchen in Charleston with a farmhouse sink, raised-panel cabinets, dark wood cabinets, limestone benchtops, multi-coloured splashback, ceramic splashback, stainless steel appliances, limestone floors and with island.
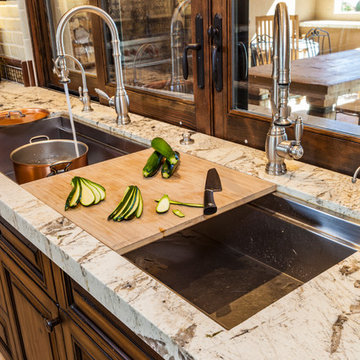
The beautiful, bright, open kitchen is perfect for entertaining. It features a galley sink with dual faucets and built-in appliances . The large island has honed slab quartzite with multiple edge details.
Designed by Design Directives, LLC., who are based in Scottsdale and serving throughout Phoenix, Paradise Valley, Cave Creek, Carefree, and Sedona.
For more about Design Directives, click here: https://susanherskerasid.com/
To learn more about this project, click here: https://susanherskerasid.com/urban-ranch
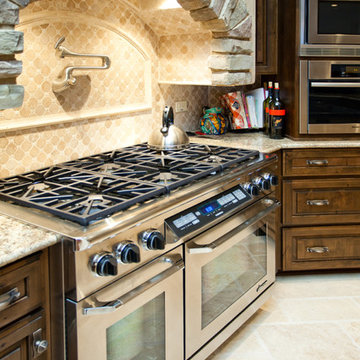
Inspiration for a large traditional l-shaped eat-in kitchen in Chicago with a single-bowl sink, raised-panel cabinets, dark wood cabinets, granite benchtops, beige splashback, panelled appliances, limestone floors and with island.
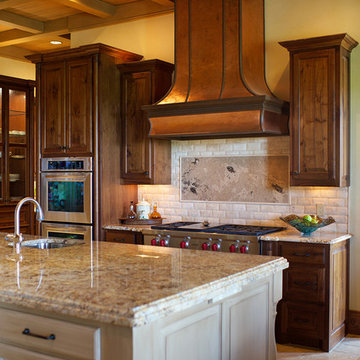
Sara Donaldson Photograph
Inspiration for an expansive mediterranean u-shaped kitchen in Dallas with raised-panel cabinets, dark wood cabinets, marble benchtops, beige splashback, stone tile splashback, stainless steel appliances, limestone floors and with island.
Inspiration for an expansive mediterranean u-shaped kitchen in Dallas with raised-panel cabinets, dark wood cabinets, marble benchtops, beige splashback, stone tile splashback, stainless steel appliances, limestone floors and with island.
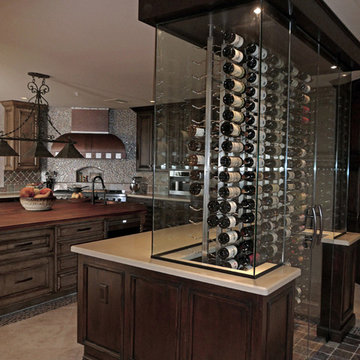
An old utility closet and bearing wall were removed in favor of this unique air-controlled wine cellar. A traditional base kitchen cabinet topped with Caesarstone melds with the wood surround of the new wine cellar to become one unique piece. The glass enclosure’s transparency allows the wine collection to be viewed from all angles of this open space.
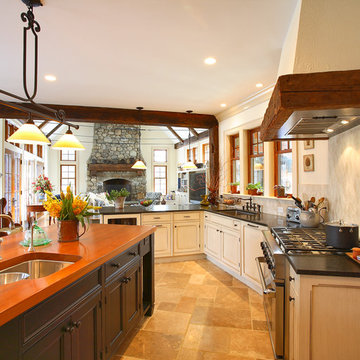
Olson Photographic, Killingworth, CT.
Country kitchen in New York with recessed-panel cabinets, dark wood cabinets, wood benchtops, beige splashback, stone tile splashback, stainless steel appliances, limestone floors and with island.
Country kitchen in New York with recessed-panel cabinets, dark wood cabinets, wood benchtops, beige splashback, stone tile splashback, stainless steel appliances, limestone floors and with island.
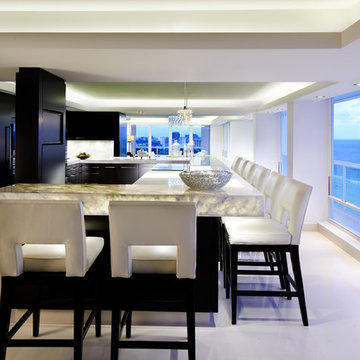
Sargent Architectural Photography
This is an example of a mid-sized contemporary single-wall open plan kitchen in Miami with an undermount sink, flat-panel cabinets, dark wood cabinets, quartzite benchtops, white splashback, stone slab splashback, panelled appliances, limestone floors and with island.
This is an example of a mid-sized contemporary single-wall open plan kitchen in Miami with an undermount sink, flat-panel cabinets, dark wood cabinets, quartzite benchtops, white splashback, stone slab splashback, panelled appliances, limestone floors and with island.
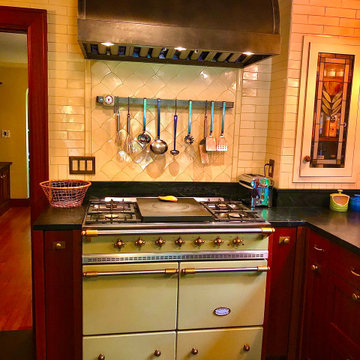
1920s Seattle home. The goal of the remodel was to honor the time period. Kitchen is enclosed with one door to the dining room. Custom stained glass cabinet doors match inset Prairie style tiles to the left of the sink. Breakfast area: L-shaped bench with Moroccan throw rugs used to make custom cushion. Custom soapstone table with caster wheels. Bluestone tile.
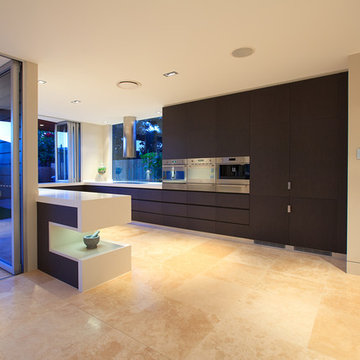
Design ideas for a mid-sized contemporary u-shaped eat-in kitchen in Brisbane with flat-panel cabinets, dark wood cabinets, granite benchtops, window splashback, stainless steel appliances, limestone floors and no island.
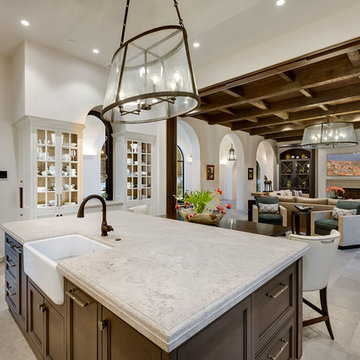
Inspiration for an expansive mediterranean l-shaped open plan kitchen in Other with a farmhouse sink, raised-panel cabinets, dark wood cabinets, limestone benchtops, limestone floors, with island, grey floor and grey benchtop.
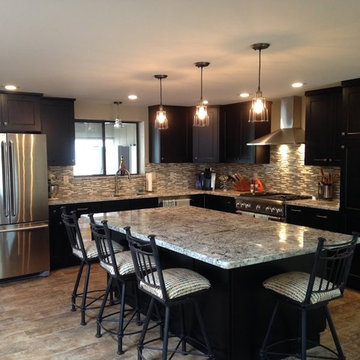
Inspiration for a mid-sized l-shaped eat-in kitchen in Phoenix with a double-bowl sink, shaker cabinets, dark wood cabinets, granite benchtops, multi-coloured splashback, glass tile splashback, stainless steel appliances, limestone floors, with island and beige floor.
Kitchen with Dark Wood Cabinets and Limestone Floors Design Ideas
9