Kitchen with Dark Wood Cabinets and Limestone Floors Design Ideas
Refine by:
Budget
Sort by:Popular Today
101 - 120 of 1,173 photos
Item 1 of 3
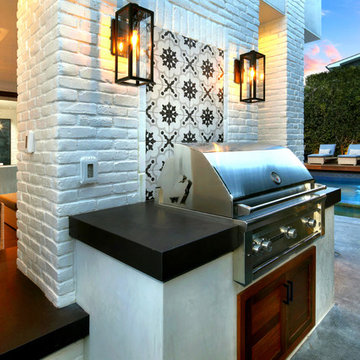
Photography by: Jeri Koegel - Installation by: Altera Landscape
Design ideas for a small transitional kitchen in Orange County with dark wood cabinets, limestone floors and grey floor.
Design ideas for a small transitional kitchen in Orange County with dark wood cabinets, limestone floors and grey floor.
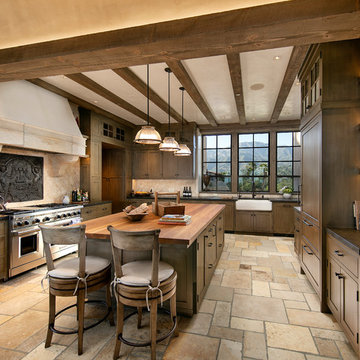
This old-world kitchen is perfect for entertaining or cooking a fabulous meal. Key elements include custom made cabinets, French limestone floors, open beamed ceilings and mountain views. A 200 year-old, sand cast, iron fireback plate was selected and shipped by the owner from France, and is installed above the stove. The appliances are faced with wood veneer to blend with the cabinets. The white oak butcher block on the island creates more surface area for food preparation.
Photographer: Jim Bartsch
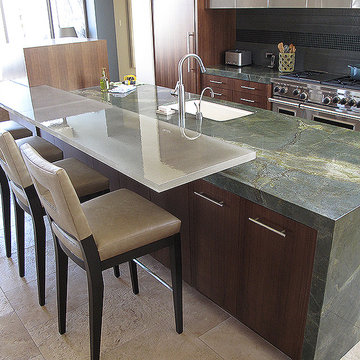
This is not your typical glass counter top. Cast Glass Images has a custom glass application that they call their "Bubble Fusion Series". It is a custom fused glass technique that incorporates tiny air bubble inclusions. Standard and custom colors are available. The color featured on this kitchen countertop is "Khaki". Custom glass counter tops provide a sleek, sophisticated look to any kitchen!
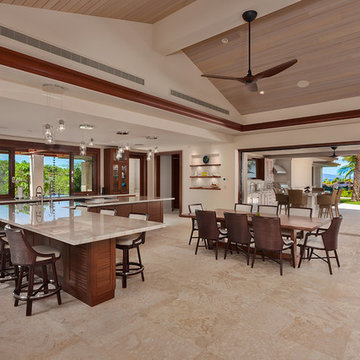
Photo credit: Don Bloom
Expansive tropical l-shaped open plan kitchen in Hawaii with an undermount sink, shaker cabinets, dark wood cabinets, stainless steel appliances, limestone floors, with island and beige floor.
Expansive tropical l-shaped open plan kitchen in Hawaii with an undermount sink, shaker cabinets, dark wood cabinets, stainless steel appliances, limestone floors, with island and beige floor.
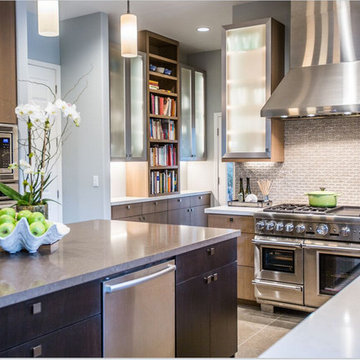
Nicholas Wray
Contemporary kitchen in Sacramento with flat-panel cabinets, dark wood cabinets, grey splashback, glass tile splashback, stainless steel appliances, with island, quartz benchtops and limestone floors.
Contemporary kitchen in Sacramento with flat-panel cabinets, dark wood cabinets, grey splashback, glass tile splashback, stainless steel appliances, with island, quartz benchtops and limestone floors.
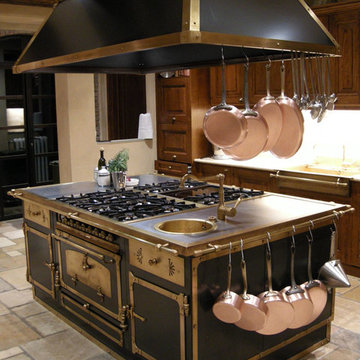
An antique reclaimed custom Italian oven showcased in an award winning design Italian Villa featuring our old salvaged Arcane Limestone Floors installed with a dark 'hay Stack' gout lines.
The grout color selection added more uniformity to our stone and helped darken the overall Hue of the Stone floor so it seamlessly blends with its darker environment.
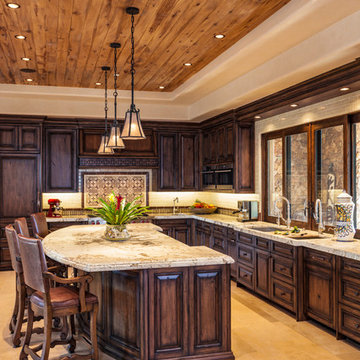
The beautiful, bright, open kitchen is perfect for entertaining. It features a galley sink with dual faucets and built-in appliances. The large island has honed slab quartzite with multiple edge details.
Designed by Design Directives, LLC., who are based in Scottsdale and serving throughout Phoenix, Paradise Valley, Cave Creek, Carefree, and Sedona.
For more about Design Directives, click here: https://susanherskerasid.com/
To learn more about this project, click here: https://susanherskerasid.com/urban-ranch
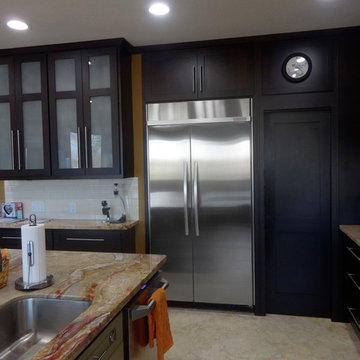
Stepping back to get a look at the whole wall. Note the Side-by-Side Refrigerator, Architect® Series II from KitchenAid
Large modern l-shaped kitchen pantry in Houston with an undermount sink, recessed-panel cabinets, dark wood cabinets, granite benchtops, white splashback, subway tile splashback, stainless steel appliances, limestone floors and with island.
Large modern l-shaped kitchen pantry in Houston with an undermount sink, recessed-panel cabinets, dark wood cabinets, granite benchtops, white splashback, subway tile splashback, stainless steel appliances, limestone floors and with island.
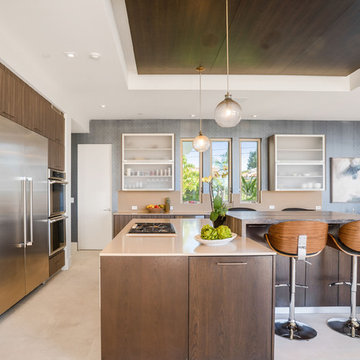
Large contemporary l-shaped eat-in kitchen in San Diego with a drop-in sink, flat-panel cabinets, dark wood cabinets, solid surface benchtops, beige splashback, stainless steel appliances, limestone floors, multiple islands, white floor and beige benchtop.
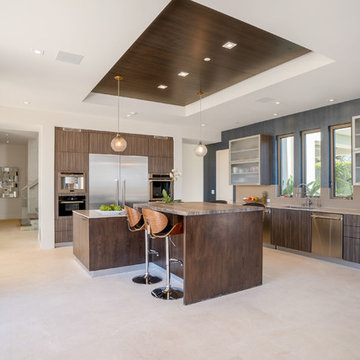
Photo of a large contemporary l-shaped eat-in kitchen in San Diego with a drop-in sink, flat-panel cabinets, dark wood cabinets, solid surface benchtops, beige splashback, stainless steel appliances, limestone floors, multiple islands, white floor and beige benchtop.
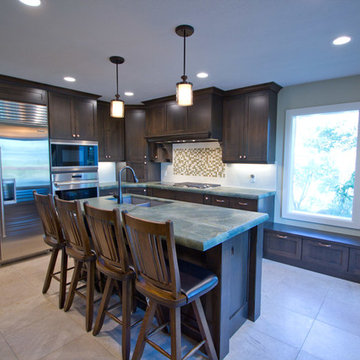
Newly remodeled open kitchen plan featuring dark clear alder cabinets and honed golden lighting quartzite countertops.
Photo of a mid-sized transitional l-shaped eat-in kitchen in Salt Lake City with a double-bowl sink, shaker cabinets, dark wood cabinets, quartzite benchtops, white splashback, stone tile splashback, stainless steel appliances, limestone floors and with island.
Photo of a mid-sized transitional l-shaped eat-in kitchen in Salt Lake City with a double-bowl sink, shaker cabinets, dark wood cabinets, quartzite benchtops, white splashback, stone tile splashback, stainless steel appliances, limestone floors and with island.
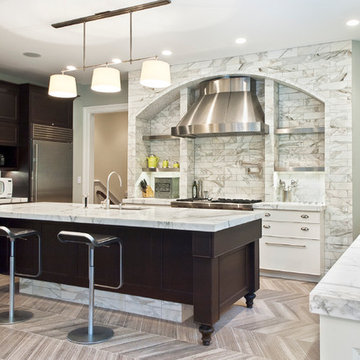
Inspiration for a large contemporary u-shaped eat-in kitchen in New York with an undermount sink, recessed-panel cabinets, dark wood cabinets, marble benchtops, white splashback, stone tile splashback, stainless steel appliances, limestone floors and with island.
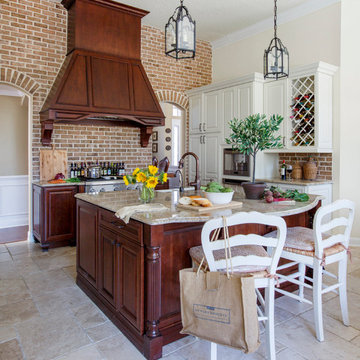
Design ideas for a large country single-wall eat-in kitchen in Jacksonville with raised-panel cabinets, dark wood cabinets, granite benchtops, red splashback, brick splashback, with island, a farmhouse sink, stainless steel appliances and limestone floors.
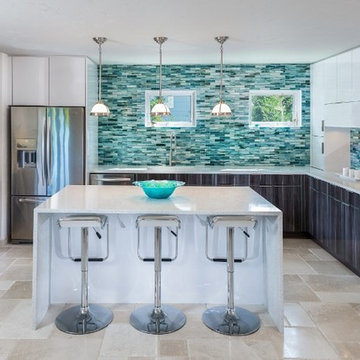
This is an example of a large contemporary u-shaped separate kitchen in Tampa with an undermount sink, flat-panel cabinets, dark wood cabinets, solid surface benchtops, blue splashback, matchstick tile splashback, stainless steel appliances, limestone floors, with island and beige floor.
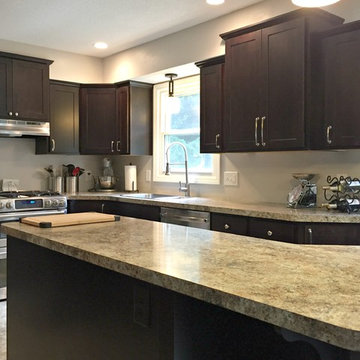
Mid-sized transitional l-shaped open plan kitchen in Other with a drop-in sink, shaker cabinets, dark wood cabinets, granite benchtops, stainless steel appliances, limestone floors and with island.
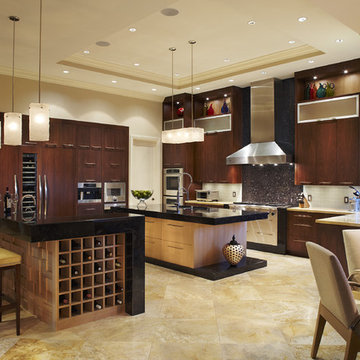
Kitchen
Winner of ASID Design Excellence Award South Florida
over 200 Sq. Ft.
Photos By Brantley Photography
Photo of a large contemporary u-shaped eat-in kitchen in Miami with flat-panel cabinets, dark wood cabinets, granite benchtops, an undermount sink, white splashback, subway tile splashback, panelled appliances, limestone floors and multiple islands.
Photo of a large contemporary u-shaped eat-in kitchen in Miami with flat-panel cabinets, dark wood cabinets, granite benchtops, an undermount sink, white splashback, subway tile splashback, panelled appliances, limestone floors and multiple islands.
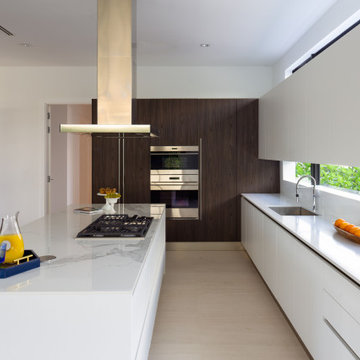
Nestled on a oversized corner lot in Bay Harbor Island, the architecture of this building presents itself with a Tropical Modern concept that takes advantage of both Florida’s tropical climate and the site’s intimate views of lush greenery.
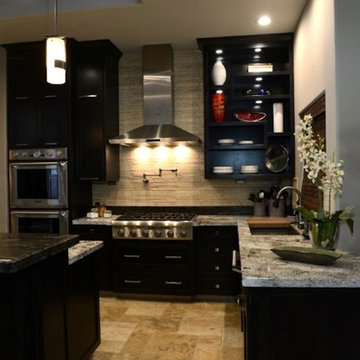
Mid-sized contemporary l-shaped eat-in kitchen in Other with an undermount sink, shaker cabinets, granite benchtops, beige splashback, stone tile splashback, stainless steel appliances, with island, beige floor, dark wood cabinets and limestone floors.
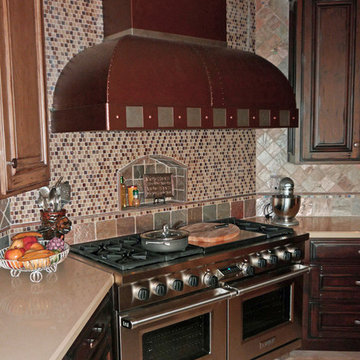
Caesarstone countertops flank the Wolf range and stunning hammered copper hood with stainless steel accents. Copper quartzite and glass mosaic tile shimmer on the wall behind the hood and cabinets.
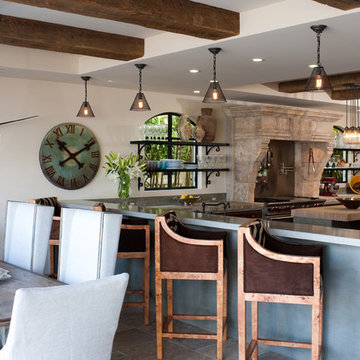
Images provided by 'Ancient Surfaces'
Product name: Antique Biblical Stone Flooring
Contacts: (212) 461-0245
Email: Sales@ancientsurfaces.com
Website: www.AncientSurfaces.com
Antique reclaimed Limestone flooring pavers unique in its blend and authenticity and rare in it's hardness and beauty.
With every footstep you take on those pavers you travel through a time portal of sorts, connecting you with past generations that have walked and lived their lives on top of it for centuries.
Kitchen with Dark Wood Cabinets and Limestone Floors Design Ideas
6