Kitchen with Dark Wood Cabinets and Limestone Floors Design Ideas
Refine by:
Budget
Sort by:Popular Today
121 - 140 of 1,173 photos
Item 1 of 3
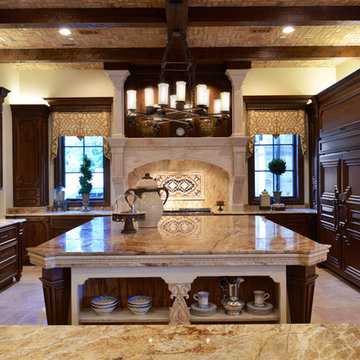
Photo of a large traditional u-shaped open plan kitchen in Dallas with recessed-panel cabinets, dark wood cabinets, granite benchtops, beige splashback, stone tile splashback, stainless steel appliances, limestone floors and multiple islands.
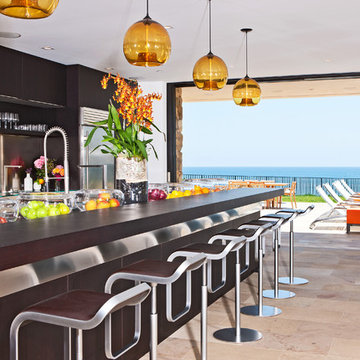
Builder/Designer/Owner – Masud Sarshar
Photos by – Simon Berlyn, BerlynPhotography
Our main focus in this beautiful beach-front Malibu home was the view. Keeping all interior furnishing at a low profile so that your eye stays focused on the crystal blue Pacific. Adding natural furs and playful colors to the homes neutral palate kept the space warm and cozy. Plants and trees helped complete the space and allowed “life” to flow inside and out. For the exterior furnishings we chose natural teak and neutral colors, but added pops of orange to contrast against the bright blue skyline.
This open floor plan kitchen, living room, dining room, and staircase. Owner wanted a transitional flare with mid century, industrial, contemporary, modern, and masculinity. Perfect place to entertain and dine with friends.
JL Interiors is a LA-based creative/diverse firm that specializes in residential interiors. JL Interiors empowers homeowners to design their dream home that they can be proud of! The design isn’t just about making things beautiful; it’s also about making things work beautifully. Contact us for a free consultation Hello@JLinteriors.design _ 310.390.6849_ www.JLinteriors.design
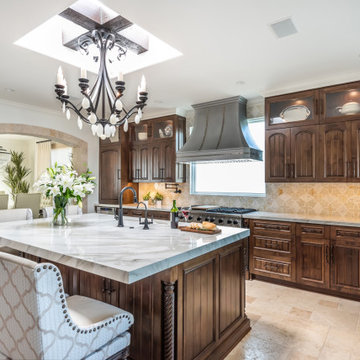
Expansive kitchen layout with custom cabinetry, mosaic backsplash, marble countertops, and upholstered swivel bar stools.
__
We had so much fun designing in this Spanish meets beach style with wonderful clients who travel the world with their 3 sons. The clients had excellent taste and ideas they brought to the table, and were always open to Jamie's suggestions that seemed wildly out of the box at the time. The end result was a stunning mix of traditional, Meditteranean, and updated coastal that reflected the many facets of the clients. The bar area downstairs is a sports lover's dream, while the bright and beachy formal living room upstairs is perfect for book club meetings. One of the son's personal photography is tastefully framed and lines the hallway, and custom art also ensures this home is uniquely and divinely designed just for this lovely family.
__
Design by Eden LA Interiors
Photo by Kim Pritchard Photography
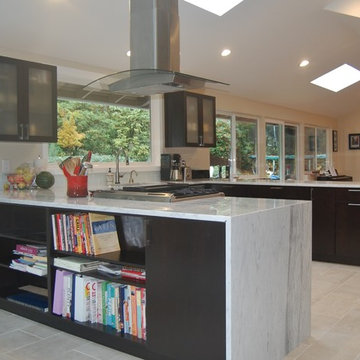
Design ideas for a mid-sized contemporary open plan kitchen in Seattle with flat-panel cabinets, dark wood cabinets, marble benchtops, grey splashback, marble splashback, stainless steel appliances, limestone floors and multiple islands.
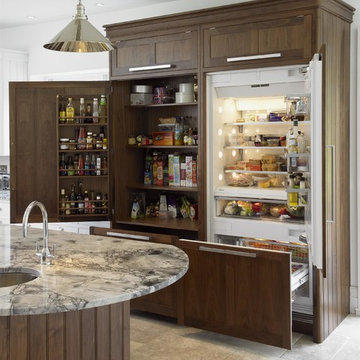
This practical and stylish Hampton kitchen by McCarron & Co includes a walnut larder, painted units and tumbled limestone flooring. The kitchen is L-shaped so it was divided into separate zoned areas for living, cooking and dining to create a space for the whole family to enjoy.
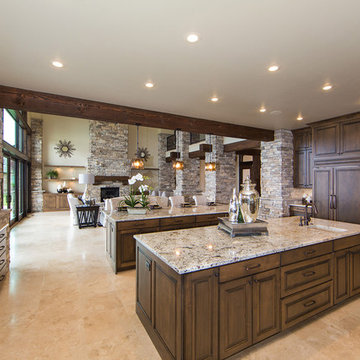
Design ideas for a large transitional open plan kitchen in Boise with an undermount sink, raised-panel cabinets, dark wood cabinets, granite benchtops, beige splashback, stone tile splashback, stainless steel appliances, limestone floors, multiple islands and beige floor.
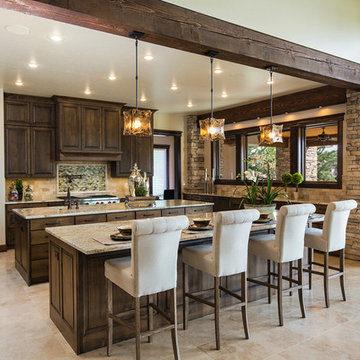
This is an example of a large transitional open plan kitchen in Boise with an undermount sink, raised-panel cabinets, dark wood cabinets, granite benchtops, beige splashback, stone tile splashback, stainless steel appliances, limestone floors, multiple islands and beige floor.
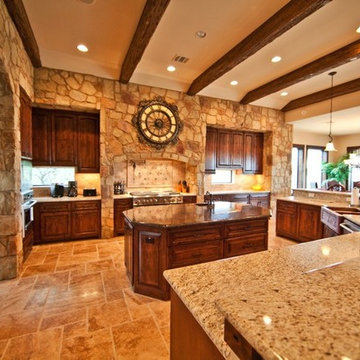
This fantastic Tuscan Home was designed by JMC Designs and built by Collinas Design and Construction
Inspiration for a large mediterranean u-shaped eat-in kitchen in Austin with a farmhouse sink, raised-panel cabinets, dark wood cabinets, granite benchtops, beige splashback, ceramic splashback, stainless steel appliances, limestone floors, with island and beige floor.
Inspiration for a large mediterranean u-shaped eat-in kitchen in Austin with a farmhouse sink, raised-panel cabinets, dark wood cabinets, granite benchtops, beige splashback, ceramic splashback, stainless steel appliances, limestone floors, with island and beige floor.
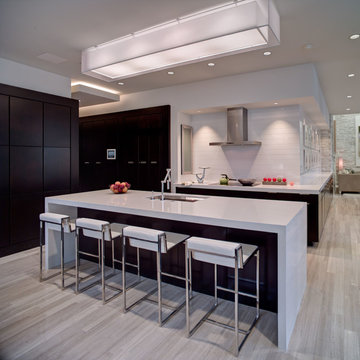
Azalea is The 2012 New American Home as commissioned by the National Association of Home Builders and was featured and shown at the International Builders Show and in Florida Design Magazine, Volume 22; No. 4; Issue 24-12. With 4,335 square foot of air conditioned space and a total under roof square footage of 5,643 this home has four bedrooms, four full bathrooms, and two half bathrooms. It was designed and constructed to achieve the highest level of “green” certification while still including sophisticated technology such as retractable window shades, motorized glass doors and a high-tech surveillance system operable just by the touch of an iPad or iPhone. This showcase residence has been deemed an “urban-suburban” home and happily dwells among single family homes and condominiums. The two story home brings together the indoors and outdoors in a seamless blend with motorized doors opening from interior space to the outdoor space. Two separate second floor lounge terraces also flow seamlessly from the inside. The front door opens to an interior lanai, pool, and deck while floor-to-ceiling glass walls reveal the indoor living space. An interior art gallery wall is an entertaining masterpiece and is completed by a wet bar at one end with a separate powder room. The open kitchen welcomes guests to gather and when the floor to ceiling retractable glass doors are open the great room and lanai flow together as one cohesive space. A summer kitchen takes the hospitality poolside.
Awards:
2012 Golden Aurora Award – “Best of Show”, Southeast Building Conference
– Grand Aurora Award – “Best of State” – Florida
– Grand Aurora Award – Custom Home, One-of-a-Kind $2,000,001 – $3,000,000
– Grand Aurora Award – Green Construction Demonstration Model
– Grand Aurora Award – Best Energy Efficient Home
– Grand Aurora Award – Best Solar Energy Efficient House
– Grand Aurora Award – Best Natural Gas Single Family Home
– Aurora Award, Green Construction – New Construction over $2,000,001
– Aurora Award – Best Water-Wise Home
– Aurora Award – Interior Detailing over $2,000,001
2012 Parade of Homes – “Grand Award Winner”, HBA of Metro Orlando
– First Place – Custom Home
2012 Major Achievement Award, HBA of Metro Orlando
– Best Interior Design
2012 Orlando Home & Leisure’s:
– Outdoor Living Space of the Year
– Specialty Room of the Year
2012 Gold Nugget Awards, Pacific Coast Builders Conference
– Grand Award, Indoor/Outdoor Space
– Merit Award, Best Custom Home 3,000 – 5,000 sq. ft.
2012 Design Excellence Awards, Residential Design & Build magazine
– Best Custom Home 4,000 – 4,999 sq ft
– Best Green Home
– Best Outdoor Living
– Best Specialty Room
– Best Use of Technology
2012 Residential Coverings Award, Coverings Show
2012 AIA Orlando Design Awards
– Residential Design, Award of Merit
– Sustainable Design, Award of Merit
2012 American Residential Design Awards, AIBD
– First Place – Custom Luxury Homes, 4,001 – 5,000 sq ft
– Second Place – Green Design
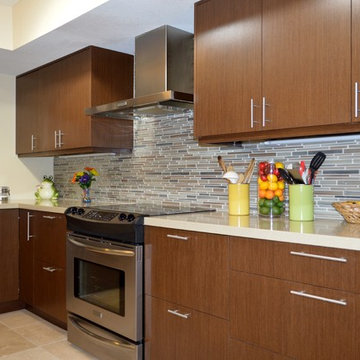
Clean contemporary kitchen done in Bellmont 1900 Wenge. Photos by Karl Baumgart
Large contemporary l-shaped open plan kitchen in Phoenix with an undermount sink, flat-panel cabinets, dark wood cabinets, quartz benchtops, multi-coloured splashback, matchstick tile splashback, stainless steel appliances, limestone floors and with island.
Large contemporary l-shaped open plan kitchen in Phoenix with an undermount sink, flat-panel cabinets, dark wood cabinets, quartz benchtops, multi-coloured splashback, matchstick tile splashback, stainless steel appliances, limestone floors and with island.
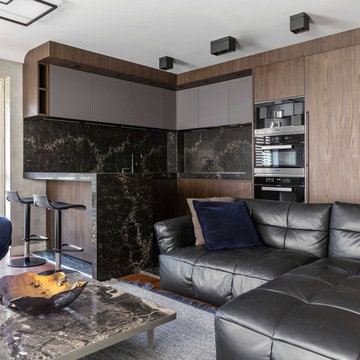
This is an example of a mid-sized contemporary u-shaped open plan kitchen in London with a single-bowl sink, flat-panel cabinets, dark wood cabinets, marble benchtops, black splashback, marble splashback, black appliances, limestone floors, a peninsula, black floor and black benchtop.
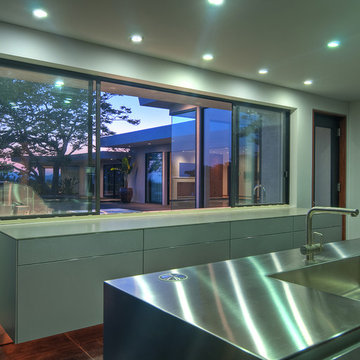
Modern Chef's Kitchen by Bulthaup with Pass Through Window to Patio
Photography by Jon Robershaw
This is an example of a large industrial separate kitchen in Los Angeles with an integrated sink, flat-panel cabinets, dark wood cabinets, stainless steel benchtops, stainless steel appliances, limestone floors, with island and black floor.
This is an example of a large industrial separate kitchen in Los Angeles with an integrated sink, flat-panel cabinets, dark wood cabinets, stainless steel benchtops, stainless steel appliances, limestone floors, with island and black floor.
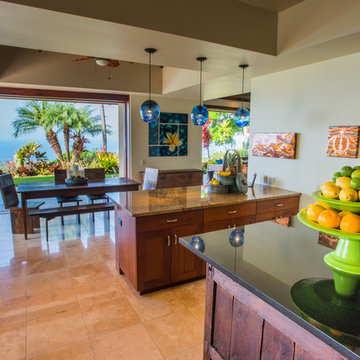
Photo of a large tropical u-shaped eat-in kitchen in Hawaii with a single-bowl sink, shaker cabinets, dark wood cabinets, granite benchtops, multi-coloured splashback, mosaic tile splashback, stainless steel appliances, limestone floors and with island.
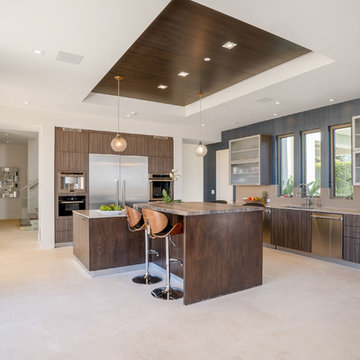
Inspiration for a large contemporary l-shaped eat-in kitchen in Los Angeles with a drop-in sink, flat-panel cabinets, dark wood cabinets, marble benchtops, beige splashback, stainless steel appliances, limestone floors, multiple islands, white floor and multi-coloured benchtop.
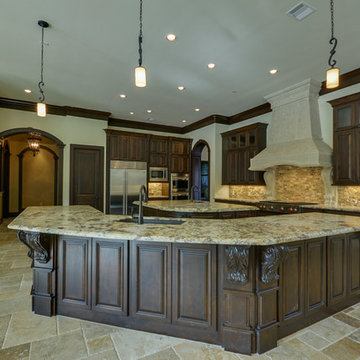
Inspiration for an expansive transitional l-shaped open plan kitchen in Houston with an undermount sink, raised-panel cabinets, dark wood cabinets, granite benchtops, multi-coloured splashback, stone tile splashback, stainless steel appliances, limestone floors, multiple islands and beige floor.
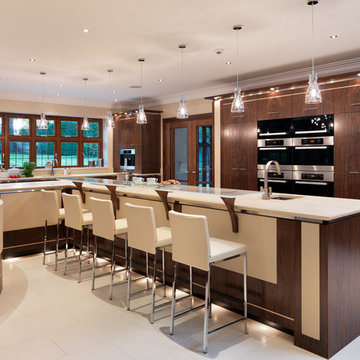
Central island in walnut, cream and stainless steel. The cream panels in the end posts and under the bar are cream leather and the top is a cream quartz.
Darren Chung
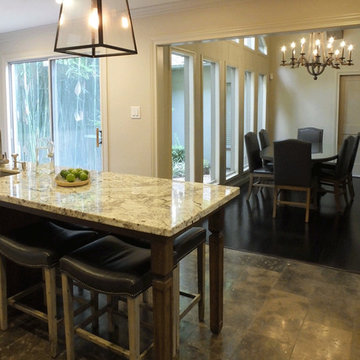
GTDM Photo
This is an example of a mid-sized eclectic single-wall eat-in kitchen in Houston with an undermount sink, shaker cabinets, dark wood cabinets, granite benchtops, beige splashback, subway tile splashback, stainless steel appliances, limestone floors and with island.
This is an example of a mid-sized eclectic single-wall eat-in kitchen in Houston with an undermount sink, shaker cabinets, dark wood cabinets, granite benchtops, beige splashback, subway tile splashback, stainless steel appliances, limestone floors and with island.
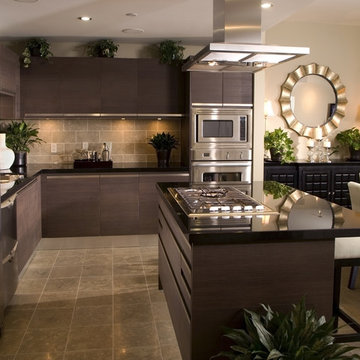
Photo of a contemporary kitchen in Omaha with flat-panel cabinets, dark wood cabinets, stainless steel appliances and limestone floors.
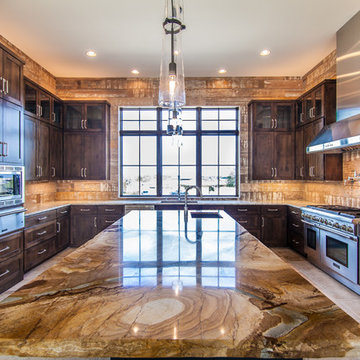
www.duffincustomhomes.com
This is an example of a large contemporary u-shaped separate kitchen in Austin with an undermount sink, shaker cabinets, dark wood cabinets, onyx benchtops, brown splashback, timber splashback, stainless steel appliances, limestone floors, with island and beige floor.
This is an example of a large contemporary u-shaped separate kitchen in Austin with an undermount sink, shaker cabinets, dark wood cabinets, onyx benchtops, brown splashback, timber splashback, stainless steel appliances, limestone floors, with island and beige floor.
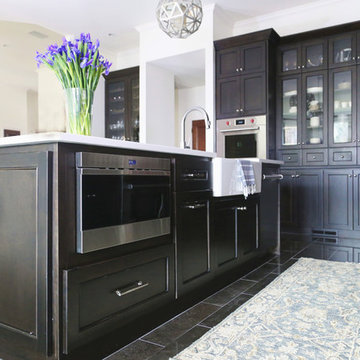
Full home remodel in Oklahoma City, Oklahoma.
Photo of a large transitional l-shaped open plan kitchen in Oklahoma City with a farmhouse sink, shaker cabinets, dark wood cabinets, quartz benchtops, white splashback, marble splashback, stainless steel appliances, limestone floors, with island and black floor.
Photo of a large transitional l-shaped open plan kitchen in Oklahoma City with a farmhouse sink, shaker cabinets, dark wood cabinets, quartz benchtops, white splashback, marble splashback, stainless steel appliances, limestone floors, with island and black floor.
Kitchen with Dark Wood Cabinets and Limestone Floors Design Ideas
7