Kitchen with Dark Wood Cabinets and Porcelain Floors Design Ideas
Refine by:
Budget
Sort by:Popular Today
121 - 140 of 13,078 photos
Item 1 of 3
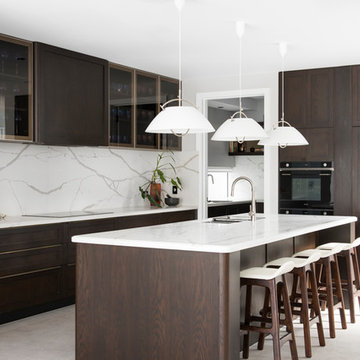
A modern design with classic style. Shaker timber with Marble benchtops
Nicole England
Mid-sized contemporary galley open plan kitchen in Sydney with an undermount sink, shaker cabinets, dark wood cabinets, marble benchtops, white splashback, stone slab splashback, black appliances, porcelain floors, with island and grey floor.
Mid-sized contemporary galley open plan kitchen in Sydney with an undermount sink, shaker cabinets, dark wood cabinets, marble benchtops, white splashback, stone slab splashback, black appliances, porcelain floors, with island and grey floor.
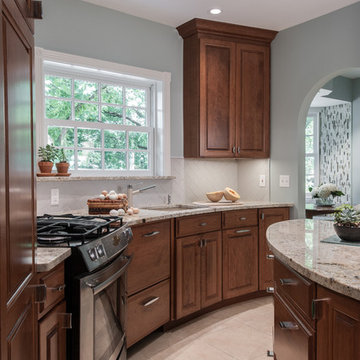
Anne Matheis
Design ideas for a large traditional single-wall separate kitchen in Miami with an undermount sink, raised-panel cabinets, dark wood cabinets, granite benchtops, beige splashback, porcelain floors, with island and white floor.
Design ideas for a large traditional single-wall separate kitchen in Miami with an undermount sink, raised-panel cabinets, dark wood cabinets, granite benchtops, beige splashback, porcelain floors, with island and white floor.
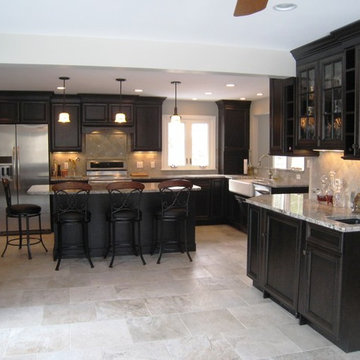
The bar area and sink are a great feature in this kitchen especially when entertaining.
Inspiration for a large traditional u-shaped eat-in kitchen in New York with a farmhouse sink, recessed-panel cabinets, dark wood cabinets, granite benchtops, porcelain splashback, stainless steel appliances, porcelain floors, with island, beige floor, beige benchtop and beige splashback.
Inspiration for a large traditional u-shaped eat-in kitchen in New York with a farmhouse sink, recessed-panel cabinets, dark wood cabinets, granite benchtops, porcelain splashback, stainless steel appliances, porcelain floors, with island, beige floor, beige benchtop and beige splashback.
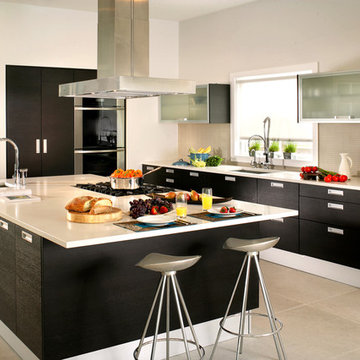
Pedini Wenge finish cabinets
Viking range
Caesarstone counters
Sub Zero fridge
Glass
Photo of a large modern u-shaped eat-in kitchen in Newark with stainless steel appliances, an undermount sink, flat-panel cabinets, dark wood cabinets, quartz benchtops, beige splashback, porcelain splashback, porcelain floors and with island.
Photo of a large modern u-shaped eat-in kitchen in Newark with stainless steel appliances, an undermount sink, flat-panel cabinets, dark wood cabinets, quartz benchtops, beige splashback, porcelain splashback, porcelain floors and with island.
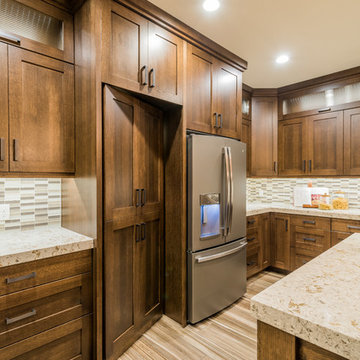
This is our current model for our community, Riverside Cliffs. This community is located along the tranquil Virgin River. This unique home gets better and better as you pass through the private front patio and into a gorgeous circular entry. The study conveniently located off the entry can also be used as a fourth bedroom. You will enjoy the bathroom accessible to both the study and another bedroom. A large walk-in closet is located inside the master bathroom. The great room, dining and kitchen area is perfect for family gathering. This home is beautiful inside and out.
Jeremiah Barber
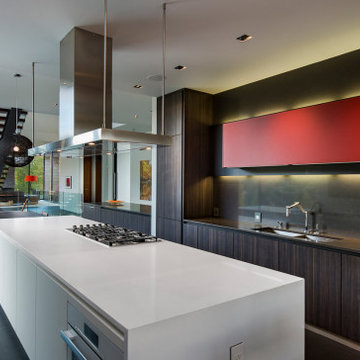
Walker Road Great Falls, Virginia luxury open plan kitchen. Photo by William MacCollum.
This is an example of an expansive contemporary galley eat-in kitchen in DC Metro with flat-panel cabinets, dark wood cabinets, stainless steel appliances, porcelain floors, with island, grey floor, white benchtop and recessed.
This is an example of an expansive contemporary galley eat-in kitchen in DC Metro with flat-panel cabinets, dark wood cabinets, stainless steel appliances, porcelain floors, with island, grey floor, white benchtop and recessed.
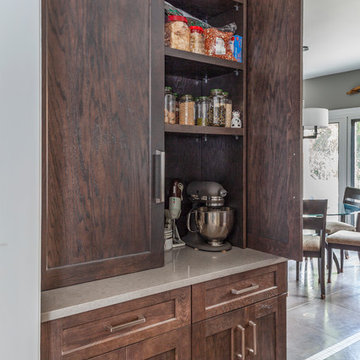
Free ebook, Creating the Ideal Kitchen. DOWNLOAD NOW
Our clients came in after thinking a long time about what to do with their kitchen – new cabinets or paint them, white kitchen or wood, custom or is semi-custom? All good questions to ask! They were committed to making this home for a while, they decided to do a full remodel. The kitchen was not living up to its potential both visually and functionally. The dark cabinets and countertop made the room feel dull. And the major drawback, a large corner pantry that was eating into the room, make it appear smaller than it was.
We started by ditching the corner pantry. It created a perfectly centered spot for the new professional range and made room for a much larger island that now houses a beverage center, microwave drawer, seating for three and tons of storage. The multi-generational family does a ton of cooking, so this kitchen gets used! We spent lots of time fine tuning the storage devices and planning where critical items would be stored. This included the new pantry area across from the refrigerator that houses small appliances and food staples.
Designed by: Susan Klimala, CKBD
Photography by: LOMA Studios
For more information on kitchen and bath design ideas go to: www.kitchenstudio-ge.com
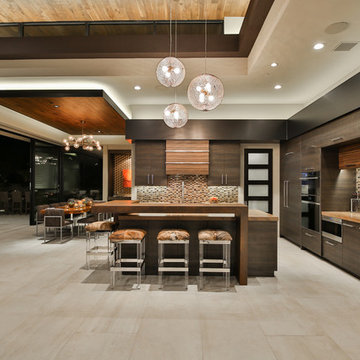
Trent Teigan
Photo of a mid-sized contemporary l-shaped open plan kitchen in Los Angeles with an undermount sink, flat-panel cabinets, dark wood cabinets, quartzite benchtops, multi-coloured splashback, mosaic tile splashback, coloured appliances, porcelain floors, with island and beige floor.
Photo of a mid-sized contemporary l-shaped open plan kitchen in Los Angeles with an undermount sink, flat-panel cabinets, dark wood cabinets, quartzite benchtops, multi-coloured splashback, mosaic tile splashback, coloured appliances, porcelain floors, with island and beige floor.
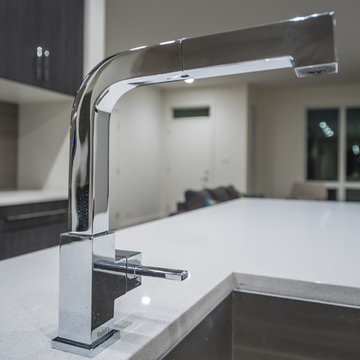
Randy Savoie
Inspiration for a small modern galley open plan kitchen in Edmonton with an undermount sink, flat-panel cabinets, dark wood cabinets, quartz benchtops, grey splashback, porcelain splashback, stainless steel appliances, porcelain floors and with island.
Inspiration for a small modern galley open plan kitchen in Edmonton with an undermount sink, flat-panel cabinets, dark wood cabinets, quartz benchtops, grey splashback, porcelain splashback, stainless steel appliances, porcelain floors and with island.
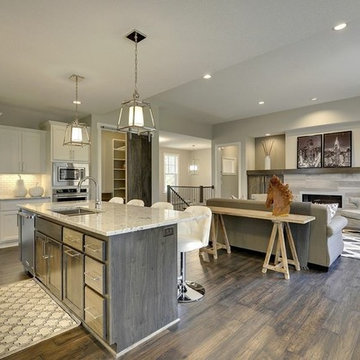
Incorporating the look of wood throughout your kitchen has never been easier. With this gorgeous porcelain tile, homeowners can now have ease of mind when it comes to durability and water resistance.
CAP Carpet & Flooring is the leading provider of flooring & area rugs in the Twin Cities. CAP Carpet & Flooring is a locally owned and operated company, and we pride ourselves on helping our customers feel welcome from the moment they walk in the door. We are your neighbors. We work and live in your community and understand your needs. You can expect the very best personal service on every visit to CAP Carpet & Flooring and value and warranties on every flooring purchase. Our design team has worked with homeowners, contractors and builders who expect the best. With over 30 years combined experience in the design industry, Angela, Sandy, Sunnie,Maria, Caryn and Megan will be able to help whether you are in the process of building, remodeling, or re-doing. Our design team prides itself on being well versed and knowledgeable on all the up to date products and trends in the floor covering industry as well as countertops, paint and window treatments. Their passion and knowledge is abundant, and we're confident you'll be nothing short of impressed with their expertise and professionalism. When you love your job, it shows: the enthusiasm and energy our design team has harnessed will bring out the best in your project. Make CAP Carpet & Flooring your first stop when considering any type of home improvement project- we are happy to help you every single step of the way.
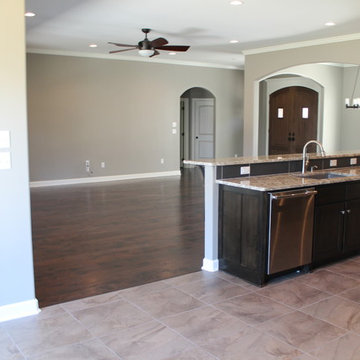
Design ideas for a mid-sized traditional kitchen in Little Rock with an undermount sink, recessed-panel cabinets, dark wood cabinets, granite benchtops, stainless steel appliances, porcelain floors, with island and brown floor.
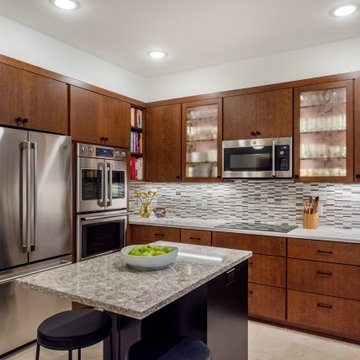
Photo of a mid-sized transitional l-shaped separate kitchen in Minneapolis with an undermount sink, flat-panel cabinets, dark wood cabinets, quartz benchtops, grey splashback, stone tile splashback, stainless steel appliances, porcelain floors, with island, beige floor and white benchtop.
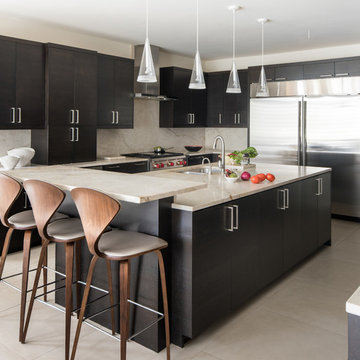
The original kitchen was demoed and a new footprint was designed to be more open. The client and her family cook and entertain together with their grown kids and grandchildren. The new kitchen provides adequate storage while opening up the kitchen to the adjacent breakfast and family room.
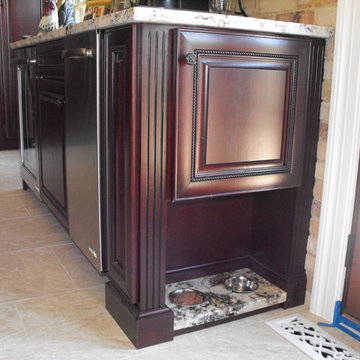
Mid Continent Cabinetry, Mackenzie Door, Cherry, Cranberry Finish with Black Glaze.
This is an example of a large transitional eat-in kitchen in Other with raised-panel cabinets, granite benchtops, porcelain floors, an undermount sink, dark wood cabinets, beige splashback, glass tile splashback, stainless steel appliances and multiple islands.
This is an example of a large transitional eat-in kitchen in Other with raised-panel cabinets, granite benchtops, porcelain floors, an undermount sink, dark wood cabinets, beige splashback, glass tile splashback, stainless steel appliances and multiple islands.
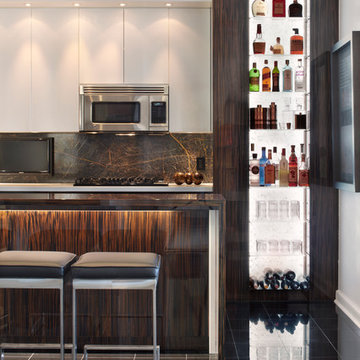
http://www.mikikokikuyama.com
Small contemporary l-shaped open plan kitchen in New York with flat-panel cabinets, dark wood cabinets, stainless steel appliances, a peninsula, an undermount sink, quartz benchtops, grey splashback, stone slab splashback, porcelain floors and black floor.
Small contemporary l-shaped open plan kitchen in New York with flat-panel cabinets, dark wood cabinets, stainless steel appliances, a peninsula, an undermount sink, quartz benchtops, grey splashback, stone slab splashback, porcelain floors and black floor.
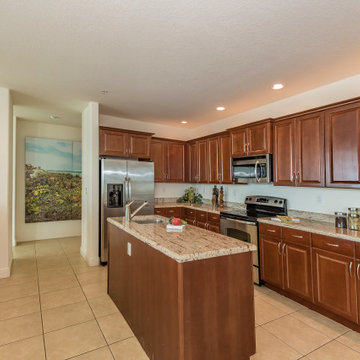
Kitchen in RIVO Modern Penthouse in Sarasota, Florida. Design by Doshia Wagner with NonStop Staging. Graphic Triptych by Real Big Art, Christina Cook Lee. Photography by Christina Cook Lee.
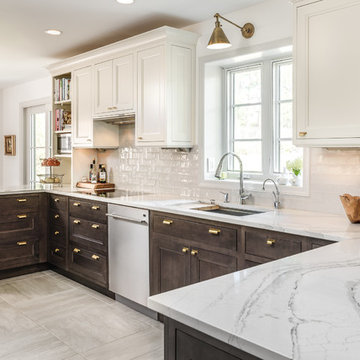
Totally Remodeled Custom Kitchen
This is an example of a mid-sized transitional u-shaped eat-in kitchen in DC Metro with a single-bowl sink, recessed-panel cabinets, dark wood cabinets, quartz benchtops, white splashback, porcelain splashback, stainless steel appliances, porcelain floors, a peninsula and grey floor.
This is an example of a mid-sized transitional u-shaped eat-in kitchen in DC Metro with a single-bowl sink, recessed-panel cabinets, dark wood cabinets, quartz benchtops, white splashback, porcelain splashback, stainless steel appliances, porcelain floors, a peninsula and grey floor.
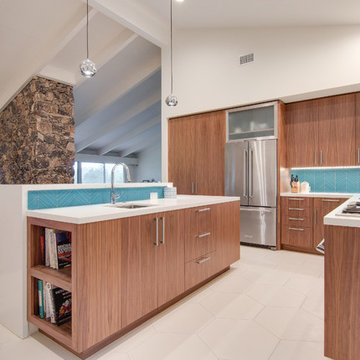
Inspiration for a large midcentury u-shaped open plan kitchen in Tampa with an undermount sink, flat-panel cabinets, dark wood cabinets, blue splashback, glass sheet splashback, stainless steel appliances, porcelain floors and multiple islands.
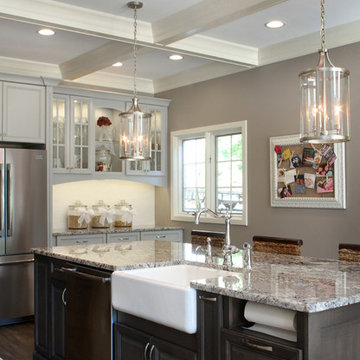
The island is the hub of the kitchen with a trash/recycle pullout, a hidden paper towel holder, tray storage and wine rack. A toe kick vacuum is hidden under the trash pullout cabinet making sweeping up a breeze.
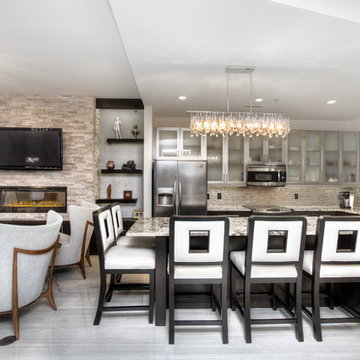
KEN TURCO
Design ideas for a mid-sized modern l-shaped open plan kitchen in Miami with an undermount sink, glass-front cabinets, metallic splashback, stainless steel appliances, dark wood cabinets, granite benchtops, mosaic tile splashback, porcelain floors, with island, grey floor and multi-coloured benchtop.
Design ideas for a mid-sized modern l-shaped open plan kitchen in Miami with an undermount sink, glass-front cabinets, metallic splashback, stainless steel appliances, dark wood cabinets, granite benchtops, mosaic tile splashback, porcelain floors, with island, grey floor and multi-coloured benchtop.
Kitchen with Dark Wood Cabinets and Porcelain Floors Design Ideas
7