Kitchen with Dark Wood Cabinets and Porcelain Floors Design Ideas
Refine by:
Budget
Sort by:Popular Today
101 - 120 of 13,078 photos
Item 1 of 3
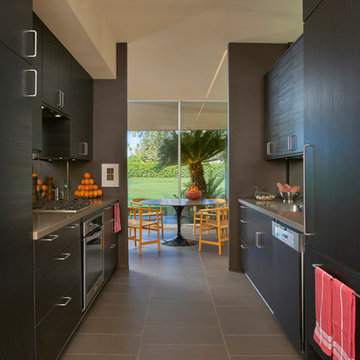
Kitchen looking towards Dining Room
Mike Schwartz Photo
This is an example of a small midcentury galley kitchen in Chicago with flat-panel cabinets, dark wood cabinets, mirror splashback, stainless steel appliances, porcelain floors, no island and brown floor.
This is an example of a small midcentury galley kitchen in Chicago with flat-panel cabinets, dark wood cabinets, mirror splashback, stainless steel appliances, porcelain floors, no island and brown floor.
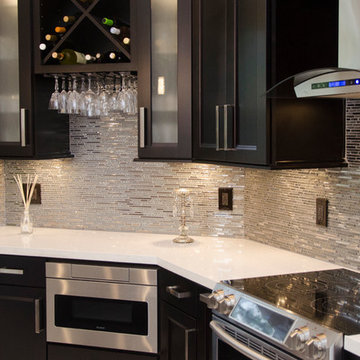
Dark wood cabinets in Waypoint Living Spaces are accented with reflecting glass and mirror mosaics tile. Sleek quartz in Snow cover the counters. Photo Credit: Julie Lehite
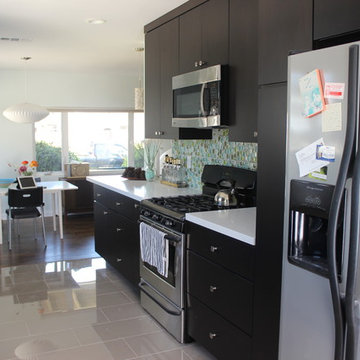
Mid-sized midcentury galley eat-in kitchen in Los Angeles with an undermount sink, flat-panel cabinets, dark wood cabinets, quartzite benchtops, multi-coloured splashback, stainless steel appliances, porcelain floors, no island, glass tile splashback, beige floor and white benchtop.
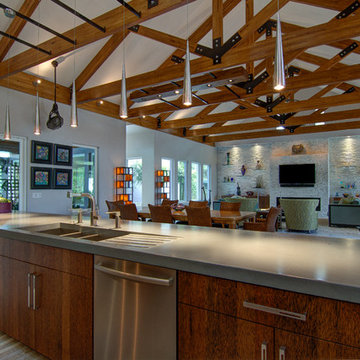
The Pearl is a Contemporary styled Florida Tropical home. The Pearl was designed and built by Josh Wynne Construction. The design was a reflection of the unusually shaped lot which is quite pie shaped. This green home is expected to achieve the LEED Platinum rating and is certified Energy Star, FGBC Platinum and FPL BuildSmart. Photos by Ryan Gamma
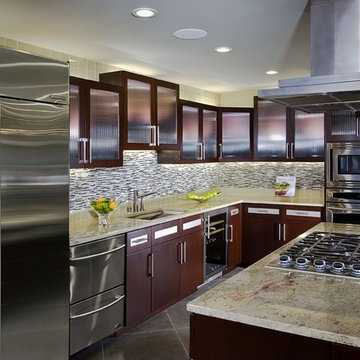
Custom designed wenge wood cabinetry, a mosaic glass backsplash with a second glass style above the cabinetry, both underlit and uplit to enhance the appearance, made the most of this small kitchen. Green Typhoon granite provided a beautiful and unique counter work surface .
Photography: Jim Doyle
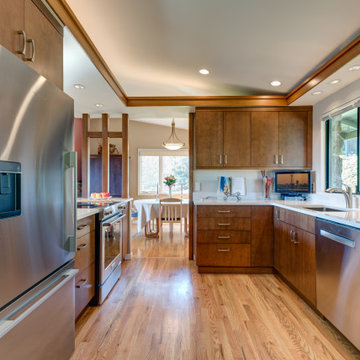
A retired teacher and grandmother, our client raised her family in this Valley view home. With amazing potential for an enhanced territorial view, this project had been on our client’s mind for quite some time. She was very particular in selecting us as her design and build team. With deep roots in her community, it was important to her that she works with a local community-based team to design a new space, while respecting its roots and craftsmanship, that her late husband had helped build.
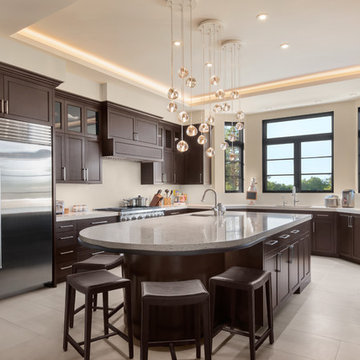
Large open kitchen with eating counter and a bay window
Transitional u-shaped kitchen in San Francisco with recessed-panel cabinets, dark wood cabinets, white splashback, stainless steel appliances, porcelain floors, white benchtop, with island and grey floor.
Transitional u-shaped kitchen in San Francisco with recessed-panel cabinets, dark wood cabinets, white splashback, stainless steel appliances, porcelain floors, white benchtop, with island and grey floor.
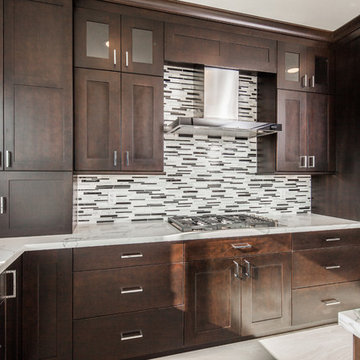
This masterfully appointed kitchen is both beautiful and functional. The large center island has room for seating, storage, open book shelving and wine display. The kitchen is complete with abundant natural light streaming in from the large window, the LRD can lighting, modern mini pendant lights, and under cabinet LED strip lighting. The white and grey quartz gives the beauty and elegance of marble, without any of the maintenance. The polished grey porcelain floor is the perfect anchor point to the dark cherry cabinets. The glass and stone blend for the back splash brings just enough movement and color into this upscale space.
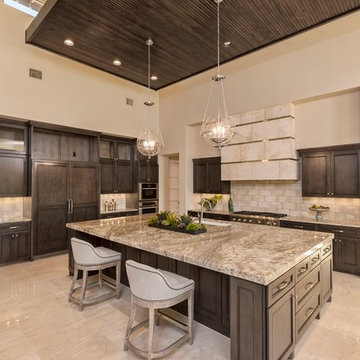
Design ideas for an expansive country u-shaped open plan kitchen in Austin with an undermount sink, shaker cabinets, dark wood cabinets, granite benchtops, grey splashback, stone tile splashback, panelled appliances, porcelain floors, with island and beige floor.
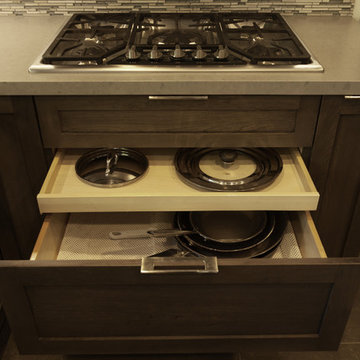
The stove top in this modern kitchen remodel was moved from the other side of the room to this wall. Moving the stove top allowed for a more spacious counter space layout. This storage drawer is large, allowing for pots and pans to be stored cleanly and out of site. The multi-leveled storage allows for lids to be stored separately.
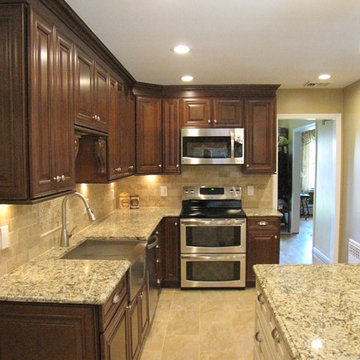
This kitchen was beautifully designed in Waypoint Living Spaces Cabinetry. The 720F Cherry Chocolate glaze and the island is the 720F in the maple hazelnut glaze. The counter top is Giallo Rio with an ogee edge. The back splash tile is Crema Cappuccino. The Moasic behind the sink in a basketweave pattern in Crema Cappuccino. The floor tile is 12x24" onyx sand tile.
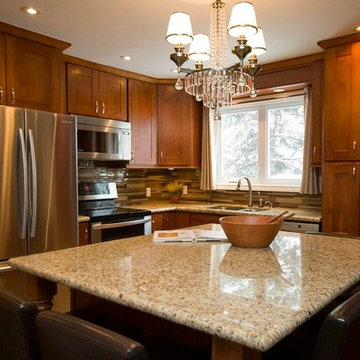
Kitchen renovation and design by SCD Design & Construction. L shaped kitchens are a great way to maximize the space of your kitchen. This means more space to put gorgeous dark wood cabinets, and more counter space! Remember, islands also count as counter space, so always try to fit one in! Take your lifestyle to new heights with SCD Design & Construction.
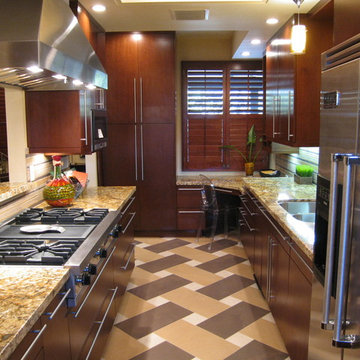
This kitchen was designed for a married couple who are gourmet cooks and wine enthusiasts. All of the appliances are Viking. There is a tall pantry cabinet and corner desk area at the far end. To the left of the cooktop, the wall was opened up to a serving counter with stools on the other side and a view to the living room. Gold granite tops mahogany cabinetry. The floor tile is porcelain, a weave of 12 x 24 tiles with a 6x6-inch tile accent. Both the floor and backsplash tiles are by Crossville. Photo by Harry Chamberlain
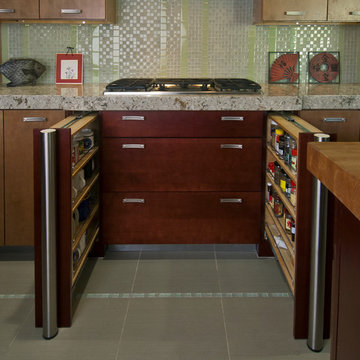
AFTER: Pullouts and Cook top with Stainless Steel Legs
Inspiration for a mid-sized asian u-shaped eat-in kitchen in Orange County with a single-bowl sink, flat-panel cabinets, dark wood cabinets, quartzite benchtops, green splashback, glass tile splashback, stainless steel appliances, porcelain floors and multiple islands.
Inspiration for a mid-sized asian u-shaped eat-in kitchen in Orange County with a single-bowl sink, flat-panel cabinets, dark wood cabinets, quartzite benchtops, green splashback, glass tile splashback, stainless steel appliances, porcelain floors and multiple islands.
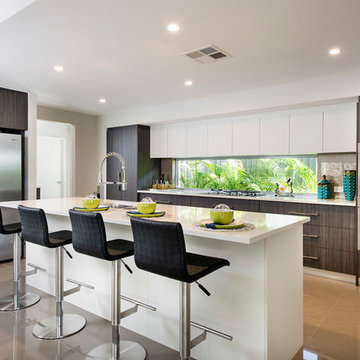
D-Max Photography
Photo of a mid-sized contemporary galley eat-in kitchen in Perth with an undermount sink, dark wood cabinets, quartz benchtops, brown splashback, glass sheet splashback, stainless steel appliances, porcelain floors and with island.
Photo of a mid-sized contemporary galley eat-in kitchen in Perth with an undermount sink, dark wood cabinets, quartz benchtops, brown splashback, glass sheet splashback, stainless steel appliances, porcelain floors and with island.

Stunning Open Plan Kitchen with Extra Large Island. Features Book matched Marble. Four Ovens, Wine Fridge and Teppanyaki Grill.
Large contemporary kitchen in Other with a double-bowl sink, flat-panel cabinets, dark wood cabinets, marble benchtops, white splashback, marble splashback, stainless steel appliances, porcelain floors, with island, grey floor and white benchtop.
Large contemporary kitchen in Other with a double-bowl sink, flat-panel cabinets, dark wood cabinets, marble benchtops, white splashback, marble splashback, stainless steel appliances, porcelain floors, with island, grey floor and white benchtop.
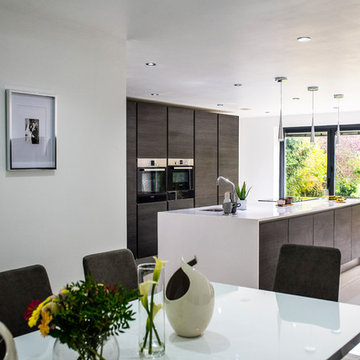
Having met Smarthaus at the Birmingham Grand Designs Exhibition this couple were looking for a cost effective kitchen and ideas and suggestions on how to design their open plan kitchen area. Atlanta Terra was chosen for the project with White Storm Quartz worksurfaces to create a main kitchen area to compliment the adjacent Spice Kitchen.
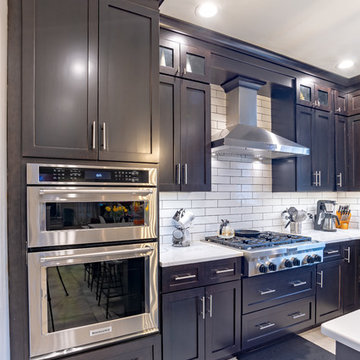
Main Line Kitchen Design is a unique business model! We are a group of skilled Kitchen Designers each with many years of experience planning kitchens around the Delaware Valley. And we are cabinet dealers for 8 nationally distributed cabinet lines much like traditional showrooms.
Appointment Information
Unlike full showrooms open to the general public, Main Line Kitchen Design works only by appointment. Appointments can be scheduled days, nights, and weekends either in your home or in our office and selection center. During office appointments we display clients kitchens on a flat screen TV and help them look through 100’s of sample doorstyles, almost a thousand sample finish blocks and sample kitchen cabinets. During home visits we can bring samples, take measurements, and make design changes on laptops showing you what your kitchen can look like in the very room being renovated. This is more convenient for our customers and it eliminates the expense of staffing and maintaining a larger space that is open to walk in traffic. We pass the significant savings on to our customers and so we sell cabinetry for less than other dealers, even home centers like Lowes and The Home Depot.
We believe that since a web site like Houzz.com has over half a million kitchen photos, any advantage to going to a full kitchen showroom with full kitchen displays has been lost. Almost no customer today will ever get to see a display kitchen in their door style and finish because there are just too many possibilities. And the design of each kitchen is unique anyway. Our design process allows us to spend more time working on our customer’s designs. This is what we enjoy most about our business and it is what makes the difference between an average and a great kitchen design. Among the kitchen cabinet lines we design with and sell are Jim Bishop, 6 Square, Fabuwood, Brighton, and Wellsford Fine Custom Cabinetry.
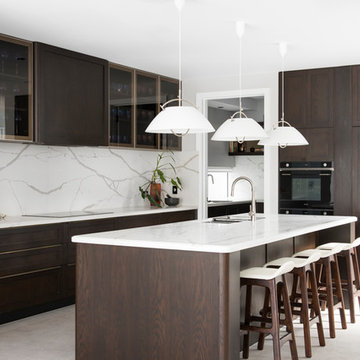
A modern design with classic style. Shaker timber with Marble benchtops
Nicole England
Mid-sized contemporary galley open plan kitchen in Sydney with an undermount sink, shaker cabinets, dark wood cabinets, marble benchtops, white splashback, stone slab splashback, black appliances, porcelain floors, with island and grey floor.
Mid-sized contemporary galley open plan kitchen in Sydney with an undermount sink, shaker cabinets, dark wood cabinets, marble benchtops, white splashback, stone slab splashback, black appliances, porcelain floors, with island and grey floor.
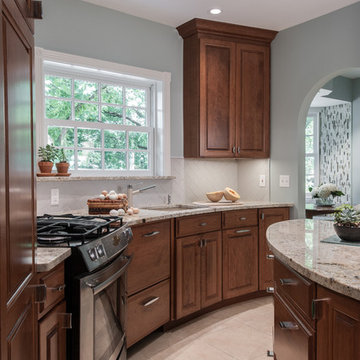
Anne Matheis
Design ideas for a large traditional single-wall separate kitchen in Miami with an undermount sink, raised-panel cabinets, dark wood cabinets, granite benchtops, beige splashback, porcelain floors, with island and white floor.
Design ideas for a large traditional single-wall separate kitchen in Miami with an undermount sink, raised-panel cabinets, dark wood cabinets, granite benchtops, beige splashback, porcelain floors, with island and white floor.
Kitchen with Dark Wood Cabinets and Porcelain Floors Design Ideas
6