Kitchen with Dark Wood Cabinets and Porcelain Floors Design Ideas
Refine by:
Budget
Sort by:Popular Today
61 - 80 of 13,078 photos
Item 1 of 3
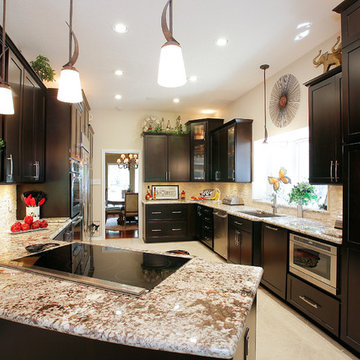
Design ideas for a large transitional u-shaped eat-in kitchen in Houston with an undermount sink, shaker cabinets, dark wood cabinets, granite benchtops, beige splashback, stone tile splashback, stainless steel appliances, porcelain floors and a peninsula.
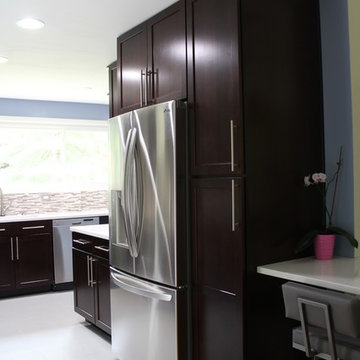
Isaac Brown
Design ideas for a mid-sized contemporary l-shaped eat-in kitchen in Houston with a double-bowl sink, shaker cabinets, dark wood cabinets, solid surface benchtops, multi-coloured splashback, stainless steel appliances, porcelain floors, matchstick tile splashback, with island and white floor.
Design ideas for a mid-sized contemporary l-shaped eat-in kitchen in Houston with a double-bowl sink, shaker cabinets, dark wood cabinets, solid surface benchtops, multi-coloured splashback, stainless steel appliances, porcelain floors, matchstick tile splashback, with island and white floor.
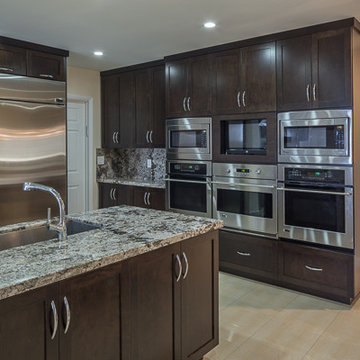
Large center island kitchen for a household of 11. 2 sets of sinks, dishwashers and cooktops. 3 ovens and 2 microwaves. integrated seating at island. Simplified shaker finish on doors. granite counters.
Michael Stavaridis
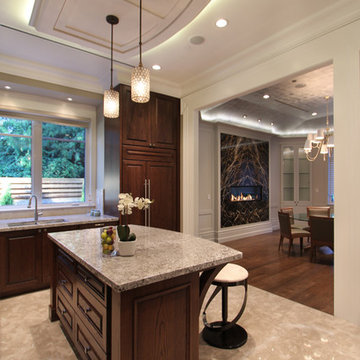
kitchen
Large eclectic l-shaped kitchen in Vancouver with a double-bowl sink, dark wood cabinets, panelled appliances, raised-panel cabinets, marble benchtops, stone slab splashback, porcelain floors and with island.
Large eclectic l-shaped kitchen in Vancouver with a double-bowl sink, dark wood cabinets, panelled appliances, raised-panel cabinets, marble benchtops, stone slab splashback, porcelain floors and with island.
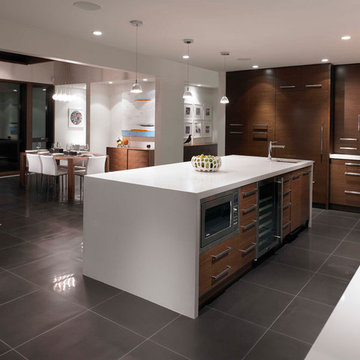
Custom kitchen cabinets conceal appliances except the Wolfe range stainless tile accents.
In the great room, an operable wall of glass opens the house onto a shaded deck, with spectacular views of Center Bay on Gambier Island. Above - the peninsula sitting area is the perfect tree-fort getaway, for conversation and relaxing. Open to the fireplace below and the trees beyond, it is an ideal go-away place to inspire and be inspired.
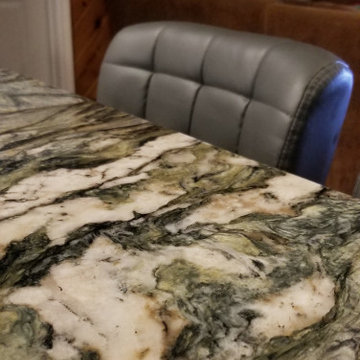
Gainesville Lake Home Kitchen, Butler's Pantry & Laundry Room Remodel
This is an example of a mid-sized transitional galley open plan kitchen in Atlanta with an undermount sink, recessed-panel cabinets, dark wood cabinets, quartzite benchtops, grey splashback, ceramic splashback, stainless steel appliances, porcelain floors, with island, grey floor and multi-coloured benchtop.
This is an example of a mid-sized transitional galley open plan kitchen in Atlanta with an undermount sink, recessed-panel cabinets, dark wood cabinets, quartzite benchtops, grey splashback, ceramic splashback, stainless steel appliances, porcelain floors, with island, grey floor and multi-coloured benchtop.
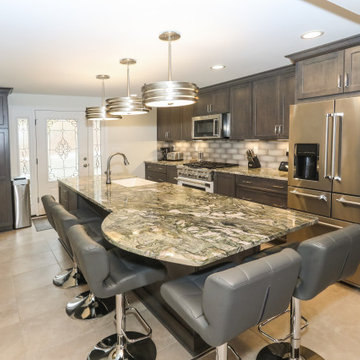
Gainesville Lake Home Kitchen, Butler's Pantry & Laundry Room Remodel
Inspiration for a mid-sized transitional galley open plan kitchen in Atlanta with an undermount sink, shaker cabinets, dark wood cabinets, quartzite benchtops, grey splashback, ceramic splashback, stainless steel appliances, porcelain floors, with island, beige floor and multi-coloured benchtop.
Inspiration for a mid-sized transitional galley open plan kitchen in Atlanta with an undermount sink, shaker cabinets, dark wood cabinets, quartzite benchtops, grey splashback, ceramic splashback, stainless steel appliances, porcelain floors, with island, beige floor and multi-coloured benchtop.
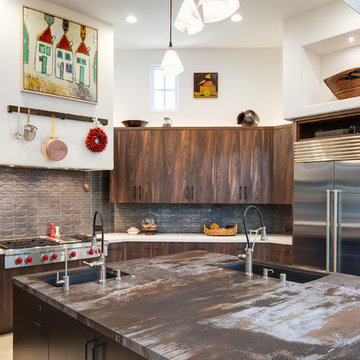
Design ideas for a mid-sized eclectic u-shaped open plan kitchen in San Diego with an undermount sink, flat-panel cabinets, dark wood cabinets, solid surface benchtops, metallic splashback, ceramic splashback, stainless steel appliances, porcelain floors, with island, beige floor and green benchtop.
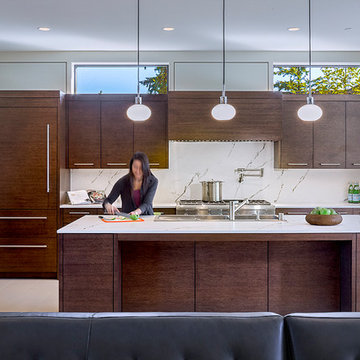
Photography by Ed Sozinho © Sozinho Imagery http://sozinhoimagery.com
This is an example of a large modern l-shaped kitchen in Seattle with flat-panel cabinets, dark wood cabinets, quartzite benchtops, white splashback, stone slab splashback, with island, white benchtop, porcelain floors, beige floor, a drop-in sink and panelled appliances.
This is an example of a large modern l-shaped kitchen in Seattle with flat-panel cabinets, dark wood cabinets, quartzite benchtops, white splashback, stone slab splashback, with island, white benchtop, porcelain floors, beige floor, a drop-in sink and panelled appliances.
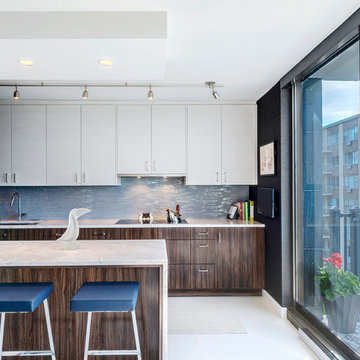
Large contemporary galley eat-in kitchen in Dallas with flat-panel cabinets, dark wood cabinets, marble benchtops, blue splashback, matchstick tile splashback, a peninsula, an undermount sink, stainless steel appliances, porcelain floors and white floor.
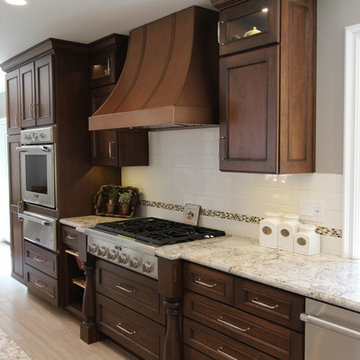
Cherry Cabinet, White Cabinet, 2 Tone Kitchen Cabinet, Copper Hood, Farmhouse Sink, White Spring Granite Counter, Subway Tile Backsplash, White Subway, Eat-in Island, Wine Storage, Glass Mosaic Tile, Copper Pendant Lights, Bookcase, White Island, Butcher Block in Counter, Porcelain Tile Floor, Fruit Basket Cabinet, Turned Post Spice Pullout
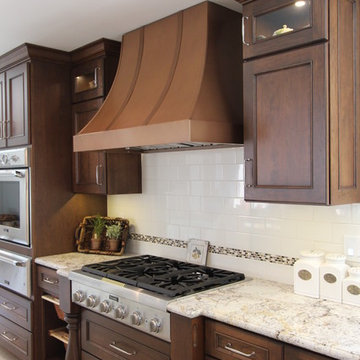
Dura Supreme Cabinetry, Door is Marley Panel, Cherry Hazelnut with Black Accent. The island is maple painted in Classic White. Countertops are White Spring Granite and Walnut Spekva wood top. Rohl Fireclay Sink. Paint is Benjamin Moore Plymouth Rock and China White. Tile is by The Tileshop and it is a subway crackle and beach mosaic. Thermador Rangetop, Modern Aire Copper Hood, Thermador Ovens, Warming Drawer and Dishwasher. Kitchen Aide Built In Refrigerator. Decorative Columns also serve as structural posts. Copper Pendant lights, Vaulted Ceilings.
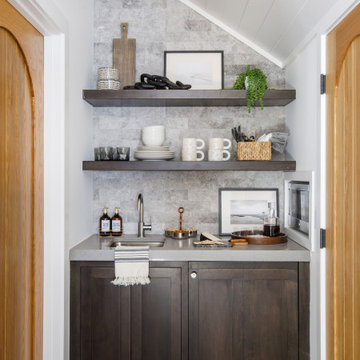
Photo: Jessie Preza Photography
Photo of a small mediterranean single-wall separate kitchen in Jacksonville with a single-bowl sink, shaker cabinets, dark wood cabinets, quartz benchtops, white splashback, porcelain splashback, panelled appliances, porcelain floors, no island, brown floor, grey benchtop and timber.
Photo of a small mediterranean single-wall separate kitchen in Jacksonville with a single-bowl sink, shaker cabinets, dark wood cabinets, quartz benchtops, white splashback, porcelain splashback, panelled appliances, porcelain floors, no island, brown floor, grey benchtop and timber.
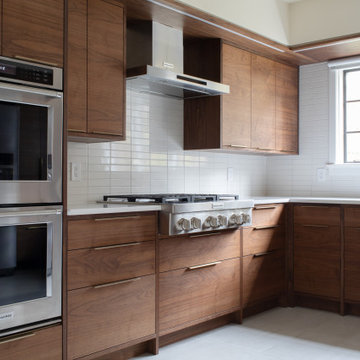
Photography by Meredith Heuer
Photo of a large midcentury l-shaped kitchen in New York with an undermount sink, flat-panel cabinets, dark wood cabinets, white splashback, subway tile splashback, stainless steel appliances, porcelain floors, no island, white floor and white benchtop.
Photo of a large midcentury l-shaped kitchen in New York with an undermount sink, flat-panel cabinets, dark wood cabinets, white splashback, subway tile splashback, stainless steel appliances, porcelain floors, no island, white floor and white benchtop.
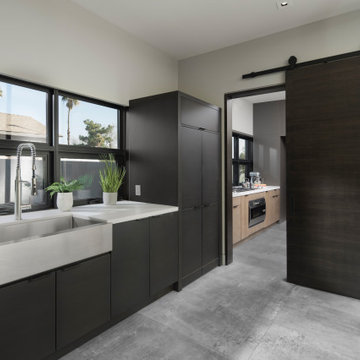
This mud room/laundry space is the starting point for the implementation of the Farm to Fork design concept of this beautiful home. Fruits and vegetables grown onsite can be cleaned in this spacious laundry room and then prepared for preservation, storage or cooking in the adjacent prep kitchen glimpsed through the barn door.
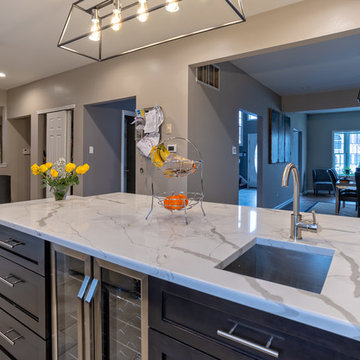
Main Line Kitchen Design is a unique business model! We are a group of skilled Kitchen Designers each with many years of experience planning kitchens around the Delaware Valley. And we are cabinet dealers for 8 nationally distributed cabinet lines much like traditional showrooms.
Appointment Information
Unlike full showrooms open to the general public, Main Line Kitchen Design works only by appointment. Appointments can be scheduled days, nights, and weekends either in your home or in our office and selection center. During office appointments we display clients kitchens on a flat screen TV and help them look through 100’s of sample doorstyles, almost a thousand sample finish blocks and sample kitchen cabinets. During home visits we can bring samples, take measurements, and make design changes on laptops showing you what your kitchen can look like in the very room being renovated. This is more convenient for our customers and it eliminates the expense of staffing and maintaining a larger space that is open to walk in traffic. We pass the significant savings on to our customers and so we sell cabinetry for less than other dealers, even home centers like Lowes and The Home Depot.
We believe that since a web site like Houzz.com has over half a million kitchen photos, any advantage to going to a full kitchen showroom with full kitchen displays has been lost. Almost no customer today will ever get to see a display kitchen in their door style and finish because there are just too many possibilities. And the design of each kitchen is unique anyway. Our design process allows us to spend more time working on our customer’s designs. This is what we enjoy most about our business and it is what makes the difference between an average and a great kitchen design. Among the kitchen cabinet lines we design with and sell are Jim Bishop, 6 Square, Fabuwood, Brighton, and Wellsford Fine Custom Cabinetry.
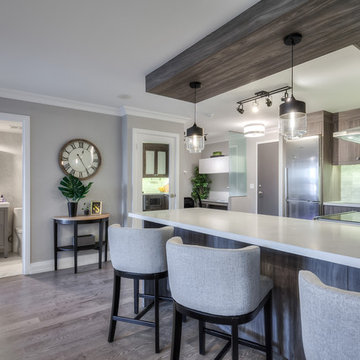
Inspiration for a small contemporary u-shaped eat-in kitchen in Toronto with a drop-in sink, flat-panel cabinets, dark wood cabinets, quartz benchtops, grey splashback, marble splashback, stainless steel appliances, porcelain floors, with island, grey floor and white benchtop.
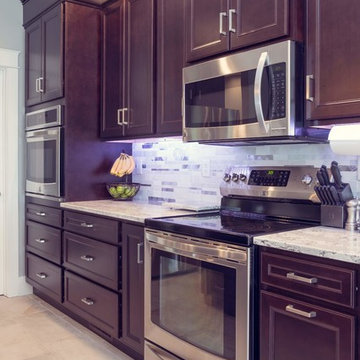
Stunning metal, marble and tile backsplash under dark Java Maple cabinets. Cambria's Summerhill quartz countertops. Stainless steel appliances including wall oven. Ivetta White porcelain tile.
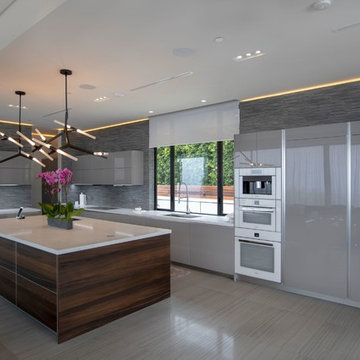
This Home Bar complements BT45 kitchen on the other side of the huge open first floor. We used Smoked French oaks veneered panels for bar back wall and wine cellar cladding. High gloss lacquered fronts in light grey inox color were used for the main storage cabinets to give lightness to the whole design
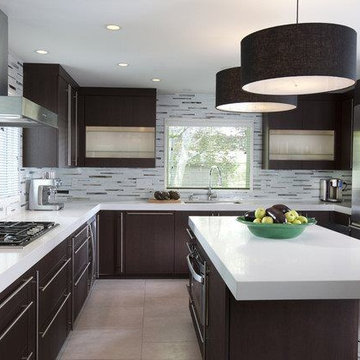
This is an example of a large contemporary u-shaped kitchen in Phoenix with an undermount sink, flat-panel cabinets, dark wood cabinets, quartz benchtops, grey splashback, matchstick tile splashback, stainless steel appliances, porcelain floors, with island and brown floor.
Kitchen with Dark Wood Cabinets and Porcelain Floors Design Ideas
4