Kitchen with Dark Wood Cabinets and Porcelain Splashback Design Ideas
Refine by:
Budget
Sort by:Popular Today
181 - 200 of 5,754 photos
Item 1 of 3
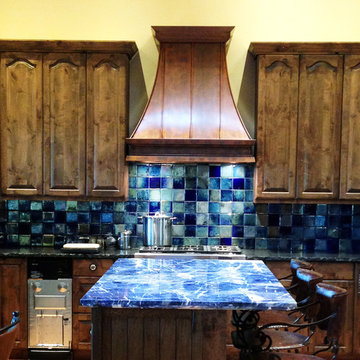
Range Hood # 34
Application: Wall Mount
Custom Dimensions: 42” W x 44” H x 24” D
Material: Copper
Finish: Custom mottled copper
Body: smooth; standing Seams
Border: double stepped border in custom mottled copper
Crown: Custom mottled copper angle stepped crown
Our homeowner wanted a custom mottled finish on her copper range hood, to complement the finish on her wood cabinets. We worked on several finishes before we arrived at a solution acceptable to the client, and it came out very well in this application.
Photos submitted by homeowner.
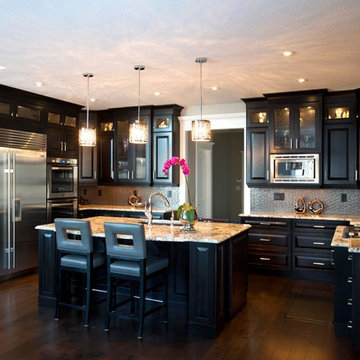
Dark maple cabinets with stainless appliances, custom heights and depths.
Photo of a transitional u-shaped separate kitchen in Calgary with an undermount sink, raised-panel cabinets, dark wood cabinets, granite benchtops, metallic splashback, porcelain splashback and stainless steel appliances.
Photo of a transitional u-shaped separate kitchen in Calgary with an undermount sink, raised-panel cabinets, dark wood cabinets, granite benchtops, metallic splashback, porcelain splashback and stainless steel appliances.
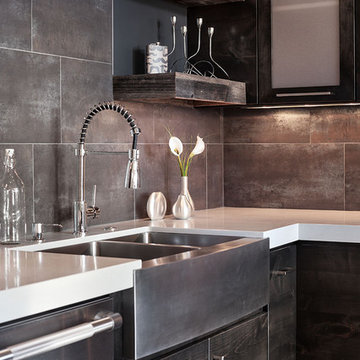
Modern Industrial Custom Residence
2012 KuDa Photography
Inspiration for a large contemporary l-shaped eat-in kitchen in Portland with a farmhouse sink, flat-panel cabinets, dark wood cabinets, quartz benchtops, metallic splashback, porcelain splashback, stainless steel appliances, dark hardwood floors and with island.
Inspiration for a large contemporary l-shaped eat-in kitchen in Portland with a farmhouse sink, flat-panel cabinets, dark wood cabinets, quartz benchtops, metallic splashback, porcelain splashback, stainless steel appliances, dark hardwood floors and with island.
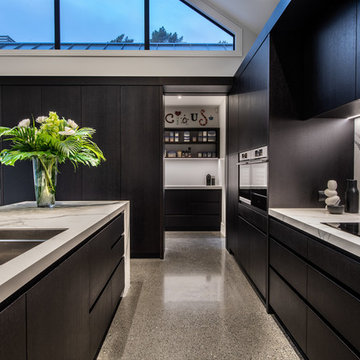
Mike Holman
Design ideas for a large contemporary galley eat-in kitchen in Auckland with a drop-in sink, flat-panel cabinets, dark wood cabinets, multi-coloured splashback, porcelain splashback, stainless steel appliances, concrete floors, with island and grey floor.
Design ideas for a large contemporary galley eat-in kitchen in Auckland with a drop-in sink, flat-panel cabinets, dark wood cabinets, multi-coloured splashback, porcelain splashback, stainless steel appliances, concrete floors, with island and grey floor.
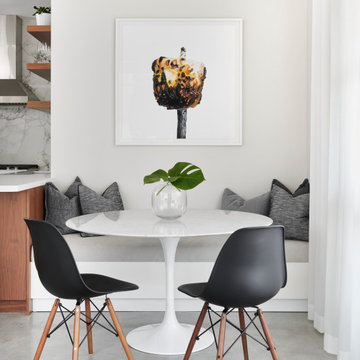
Inspiration for a mid-sized midcentury u-shaped open plan kitchen in Toronto with an undermount sink, flat-panel cabinets, dark wood cabinets, quartz benchtops, white splashback, porcelain splashback, stainless steel appliances, concrete floors, with island, grey floor and white benchtop.
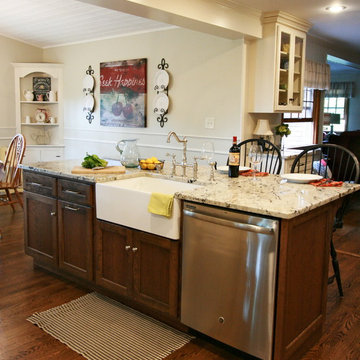
Rick Meyer, Stellar Cabinetry
Photo of a mid-sized country eat-in kitchen in Cincinnati with a farmhouse sink, flat-panel cabinets, dark wood cabinets, granite benchtops, white splashback, porcelain splashback, stainless steel appliances, dark hardwood floors and with island.
Photo of a mid-sized country eat-in kitchen in Cincinnati with a farmhouse sink, flat-panel cabinets, dark wood cabinets, granite benchtops, white splashback, porcelain splashback, stainless steel appliances, dark hardwood floors and with island.

This luxury dream kitchen was the vision of Diane Berry for her retired clients based in Cheshire. They wanted a kitchen that had lots of worktop and storage space, an island and space for a TV and a couple of chairs and two dining tables one large for entertaining and a small area for casual dining for two to six.
The design has an extra tall extension to help bring in a feeling of light and space, allowing natural light to flood to the back of the room. Diane used some amazing materials, the dark oak cross grain doors, Dekton concrete worktops and Miele graphite grey ovens. Buster and Punch pendant lights add the finishing touches and some amazing pieces of modern art add the personality of the clients.
Super large format floor tiles bring a simple calm base for the room and help with the work factor of the fully mitred Dekton island, the angled knee recess for the bar stools draws in the angled ceiling and roof lights above the bookcase, and in this area Acupanel vertical timber wall neatly opens to allow access to service neatly concealed behind.
Diane Berry and her team worked closely with Prime construction ltd who carried out the construction works, lots of hard work by many tradesmen brought this dream kitchen to fruition.
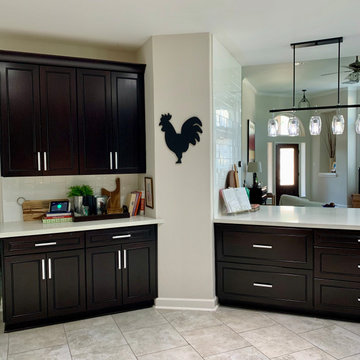
This is an example of a transitional u-shaped separate kitchen in Houston with an undermount sink, raised-panel cabinets, dark wood cabinets, quartz benchtops, white splashback, porcelain splashback, stainless steel appliances, ceramic floors, a peninsula, grey floor and white benchtop.
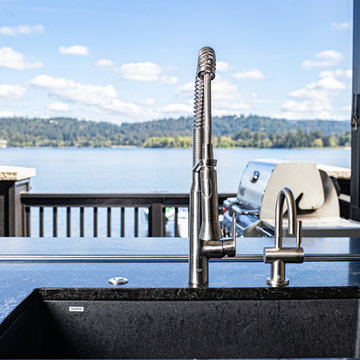
Stephen Brousseau Photography
Inspiration for an expansive contemporary u-shaped open plan kitchen in Seattle with an undermount sink, flat-panel cabinets, dark wood cabinets, quartz benchtops, beige splashback, porcelain splashback, stainless steel appliances, medium hardwood floors, with island, brown floor and black benchtop.
Inspiration for an expansive contemporary u-shaped open plan kitchen in Seattle with an undermount sink, flat-panel cabinets, dark wood cabinets, quartz benchtops, beige splashback, porcelain splashback, stainless steel appliances, medium hardwood floors, with island, brown floor and black benchtop.
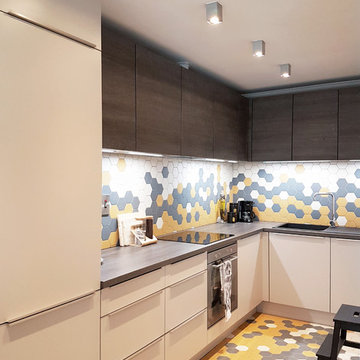
This is an example of a mid-sized modern l-shaped eat-in kitchen in Dublin with a double-bowl sink, flat-panel cabinets, dark wood cabinets, laminate benchtops, multi-coloured splashback, porcelain splashback, black appliances, porcelain floors, a peninsula and multi-coloured floor.
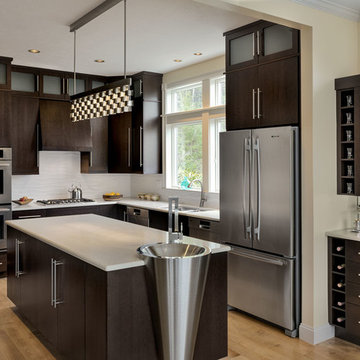
These homeowners decided to turn their ski home into a full-time home only to find that what was perfect as a vacation home, didn't function well for year-round living. In the master bathroom an unused tub was removed to make room for a larger vanity with storage. Using the same large format tiles on the floor and the walls provide the desired spa-like feel to the space. Floor to ceiling cabinets provide loads of storage for this kosher kitchen. Two dishwashers, two utensil drawers, a divided sink and two ovens are also included so that meat and dairy could be kept separated.
Homes designed by Franconia interior designer Randy Trainor. She also serves the New Hampshire Ski Country, Lake Regions and Coast, including Lincoln, North Conway, and Bartlett.
For more about Randy Trainor, click here: https://crtinteriors.com/
To learn more about this project, click here: https://crtinteriors.com/contemporary-kitchen-bath/
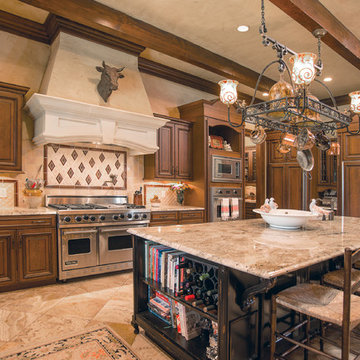
Inspiration for a mid-sized country l-shaped kitchen in Other with raised-panel cabinets, dark wood cabinets, beige splashback, with island, panelled appliances, a farmhouse sink, granite benchtops, porcelain splashback, travertine floors and beige floor.
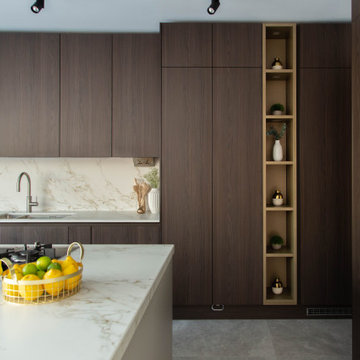
This luxury kitchen was designed for our clients based in Denham, West London.
Tall ceiling high dark walnut units are designed across the outer of the kitchen.
A stand out island takes centre stage with Siemens gas and induction hobs for cooking and space to fit up to 6 people. A pop up socket with plug and usb power is cleverly hidden within the worktop, allowing easy access to use worktop appliances or laptops when working from home.
Beautifully lit brass shelves are incorporate into the design and match the warm brown and gold colour veins in the worktop.
The kitchen features a bespoke hidden pantry and bar with carbon grey internal units.
Appliances used through out the kitchen include, Siemens, Falmac and Quooker.
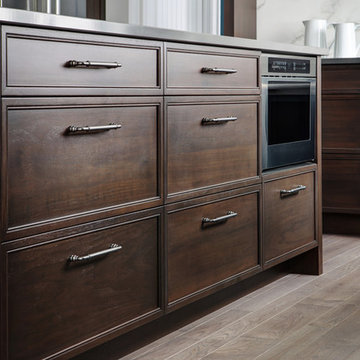
Design ideas for a large transitional l-shaped open plan kitchen in Toronto with an undermount sink, recessed-panel cabinets, dark wood cabinets, quartzite benchtops, white splashback, porcelain splashback, stainless steel appliances, dark hardwood floors, with island, brown floor and grey benchtop.
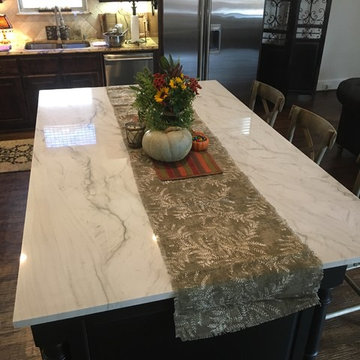
R & A Marble and Granite
Design ideas for a small contemporary kitchen in Dallas with an undermount sink, dark wood cabinets, quartzite benchtops, beige splashback, porcelain splashback, stainless steel appliances, laminate floors, with island, brown floor and white benchtop.
Design ideas for a small contemporary kitchen in Dallas with an undermount sink, dark wood cabinets, quartzite benchtops, beige splashback, porcelain splashback, stainless steel appliances, laminate floors, with island, brown floor and white benchtop.
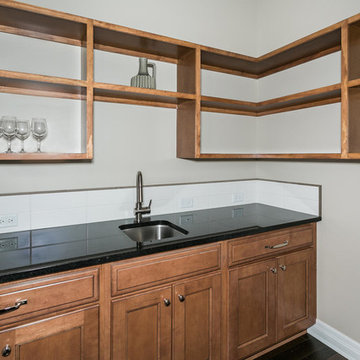
Transitional kitchen pantry in Wichita with an undermount sink, dark wood cabinets, quartzite benchtops, white splashback, porcelain splashback, recessed-panel cabinets and black benchtop.
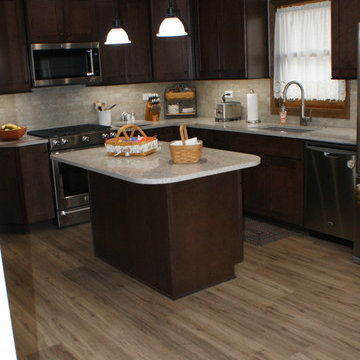
WE LOVE THE NEWER VINYL (YES VINYL!) WOOD-LOOK PLANK FLOORING.....IT'S NOW BECOMING AVAILABLE IN VARIOUS WIDTHS AND LENGTHS.....MAIN THING WE LIKE IS IT'S BEAUTY AND THAT IT'S SO REALISTIC.....SOMETIMES WE CAN'T TELL IF IT'S WOOD OR VINYL UNTIL WE REACH DOWN AND TOUCH IT!
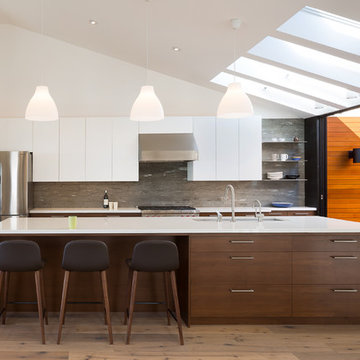
Modern Style Kitchen Cabinets for an Oakland Hills home. Designed by Denis Schofield Architects with Custom Cabinets by Mitchel Berman Cabinetmakers. Walnut Veneer Cabinets with Painted Upper Cabinets and Floating Stainless Steel shelves, Lots of Drawers makes this Kitchen Perfect for a growing family.
Photography Adam Rouse.
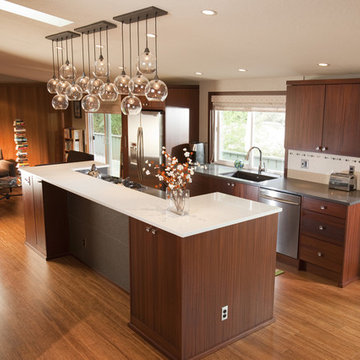
Modern materials were chosen to fit the existing style of the home. Mahogany cabinets topped with Caesarstone countertops in Nougat and Raven were accented by 24×24-inch recycled porcelain tile with 1-inch glass penny round decos. Elsewhere in the kitchen, quality appliances were re-used. The oven was located in its original brick wall location. The microwave convection oven was located neatly under the island countertop. A tall pull out pantry was included to the left of the refrigerator. The island became the focus of the design. It provided the main food prep and cooking area, and helped direct traffic through the space, keeping guests comfortable on one side and cooks on the other. Large porcelain tiles clad the back side of the island to protect the surface from feet on stools and accent the surrounding surfaces.
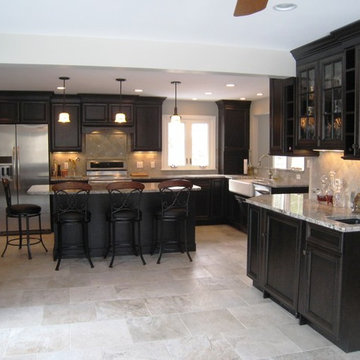
The bar area and sink are a great feature in this kitchen especially when entertaining.
Inspiration for a large traditional u-shaped eat-in kitchen in New York with a farmhouse sink, recessed-panel cabinets, dark wood cabinets, granite benchtops, porcelain splashback, stainless steel appliances, porcelain floors, with island, beige floor, beige benchtop and beige splashback.
Inspiration for a large traditional u-shaped eat-in kitchen in New York with a farmhouse sink, recessed-panel cabinets, dark wood cabinets, granite benchtops, porcelain splashback, stainless steel appliances, porcelain floors, with island, beige floor, beige benchtop and beige splashback.
Kitchen with Dark Wood Cabinets and Porcelain Splashback Design Ideas
10