Kitchen with Dark Wood Cabinets and Porcelain Splashback Design Ideas
Refine by:
Budget
Sort by:Popular Today
201 - 220 of 5,754 photos
Item 1 of 3
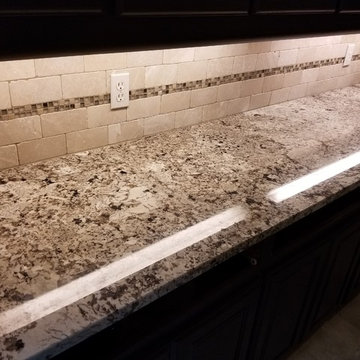
This is an example of a mid-sized traditional l-shaped open plan kitchen in Dallas with an undermount sink, raised-panel cabinets, dark wood cabinets, granite benchtops, grey splashback, porcelain splashback, stainless steel appliances, porcelain floors, with island, grey floor and grey benchtop.
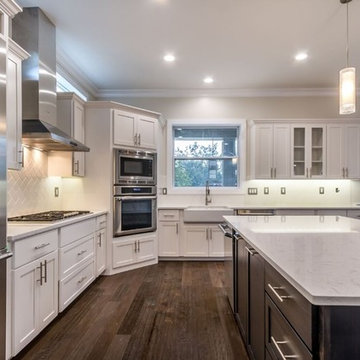
Large transitional l-shaped open plan kitchen in Tampa with a farmhouse sink, shaker cabinets, dark wood cabinets, quartzite benchtops, white splashback, porcelain splashback, stainless steel appliances, dark hardwood floors and with island.
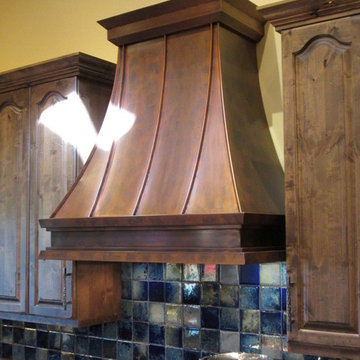
Range Hood # 34
Application: Wall Mount
Custom Dimensions: 42” W x 44” H x 24” D
Material: Copper
Finish: Custom mottled copper
Body: smooth; standing Seams
Border: double stepped border in custom mottled copper
Crown: Custom mottled copper angle stepped crown
Our homeowner wanted a custom mottled finish on her copper range hood, to complement the finish on her wood cabinets. We worked on several finishes before we arrived at a solution acceptable to the client, and it came out very well in this application.
Photos submitted by homeowner.
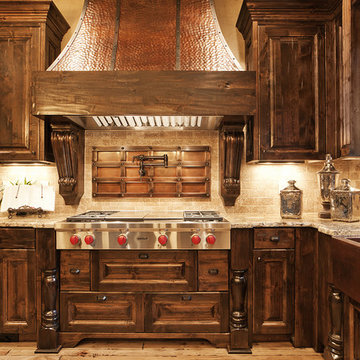
This is an example of a large country galley eat-in kitchen in Salt Lake City with a farmhouse sink, raised-panel cabinets, dark wood cabinets, granite benchtops, beige splashback, porcelain splashback, stainless steel appliances, light hardwood floors and with island.
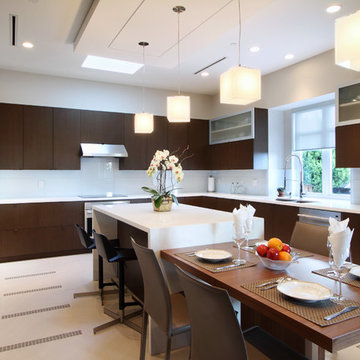
Design ideas for a modern l-shaped open plan kitchen in Vancouver with a double-bowl sink, flat-panel cabinets, dark wood cabinets, marble benchtops, grey splashback, porcelain splashback, stainless steel appliances, ceramic floors and multiple islands.
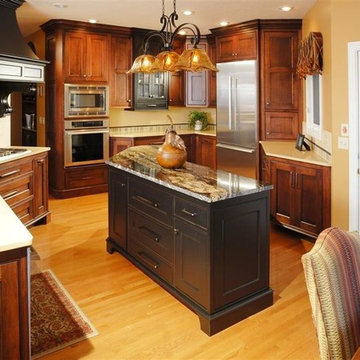
Design ideas for a mid-sized traditional galley eat-in kitchen in Other with an undermount sink, beaded inset cabinets, dark wood cabinets, quartz benchtops, beige splashback, porcelain splashback, stainless steel appliances, medium hardwood floors and with island.
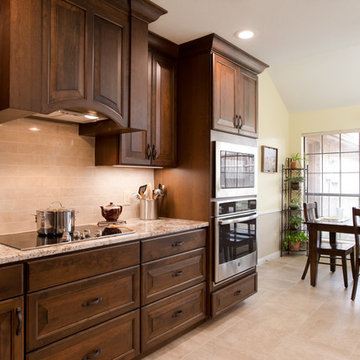
Photo of a mid-sized traditional galley eat-in kitchen in Dallas with an undermount sink, raised-panel cabinets, dark wood cabinets, granite benchtops, beige splashback, porcelain splashback, stainless steel appliances, porcelain floors, no island, beige floor and multi-coloured benchtop.
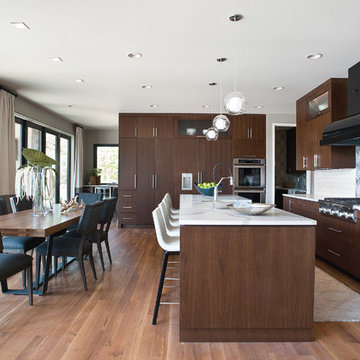
Inspiration for a large modern eat-in kitchen with a farmhouse sink, flat-panel cabinets, dark wood cabinets, quartz benchtops, white splashback, porcelain splashback, stainless steel appliances, medium hardwood floors, with island and brown floor.
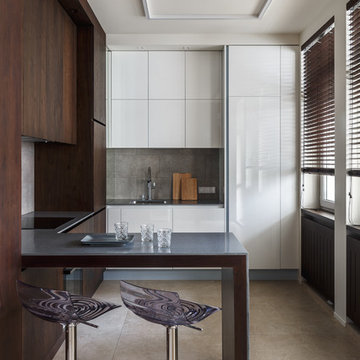
Автор проекта: Ведран Бркич
Фотограф: Красюк Сергей
Photo of a mid-sized contemporary l-shaped open plan kitchen in Moscow with an undermount sink, flat-panel cabinets, dark wood cabinets, quartzite benchtops, grey splashback, porcelain splashback, stainless steel appliances, porcelain floors and no island.
Photo of a mid-sized contemporary l-shaped open plan kitchen in Moscow with an undermount sink, flat-panel cabinets, dark wood cabinets, quartzite benchtops, grey splashback, porcelain splashback, stainless steel appliances, porcelain floors and no island.
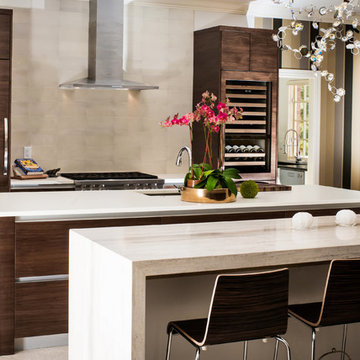
Design ideas for a large contemporary u-shaped open plan kitchen in Denver with an undermount sink, flat-panel cabinets, dark wood cabinets, beige splashback, panelled appliances, quartz benchtops, porcelain splashback, limestone floors and multiple islands.
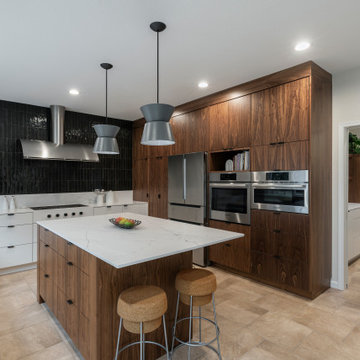
Inspiration for a mid-sized contemporary u-shaped kitchen in Sacramento with flat-panel cabinets, dark wood cabinets, quartz benchtops, black splashback, porcelain splashback, stainless steel appliances, ceramic floors, with island, beige floor and white benchtop.
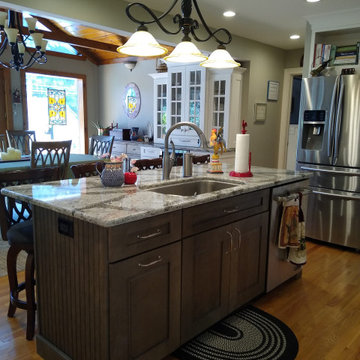
Island in Maple with an Evergreen stain and a Java glaze, Cambria quartz countertop: galloway, Stainless Steel and Oil Rubbed Bronze accents, warm oak natural wood floors.
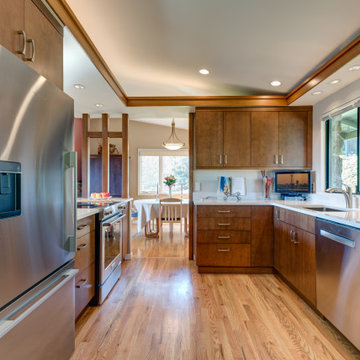
A retired teacher and grandmother, our client raised her family in this Valley view home. With amazing potential for an enhanced territorial view, this project had been on our client’s mind for quite some time. She was very particular in selecting us as her design and build team. With deep roots in her community, it was important to her that she works with a local community-based team to design a new space, while respecting its roots and craftsmanship, that her late husband had helped build.
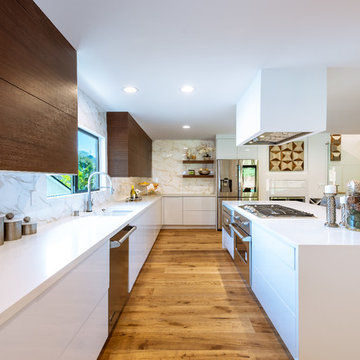
Located in Wrightwood Estates, Levi Construction’s latest residency is a two-story mid-century modern home that was re-imagined and extensively remodeled with a designer’s eye for detail, beauty and function. Beautifully positioned on a 9,600-square-foot lot with approximately 3,000 square feet of perfectly-lighted interior space. The open floorplan includes a great room with vaulted ceilings, gorgeous chef’s kitchen featuring Viking appliances, a smart WiFi refrigerator, and high-tech, smart home technology throughout. There are a total of 5 bedrooms and 4 bathrooms. On the first floor there are three large bedrooms, three bathrooms and a maid’s room with separate entrance. A custom walk-in closet and amazing bathroom complete the master retreat. The second floor has another large bedroom and bathroom with gorgeous views to the valley. The backyard area is an entertainer’s dream featuring a grassy lawn, covered patio, outdoor kitchen, dining pavilion, seating area with contemporary fire pit and an elevated deck to enjoy the beautiful mountain view.
Project designed and built by
Levi Construction
http://www.leviconstruction.com/
Levi Construction is specialized in designing and building custom homes, room additions, and complete home remodels. Contact us today for a quote.
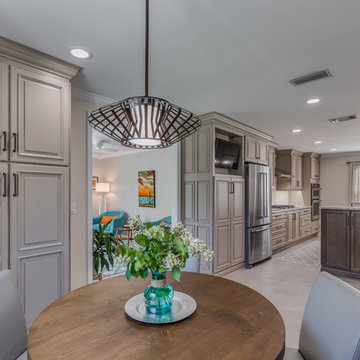
Design ideas for a transitional eat-in kitchen in Jacksonville with an undermount sink, raised-panel cabinets, dark wood cabinets, quartz benchtops, beige splashback, porcelain splashback, stainless steel appliances, porcelain floors and with island.
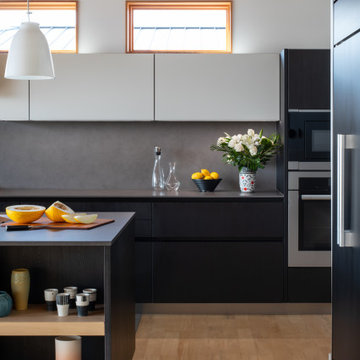
Kitchen and bath in a new modern sophisticated West of Market in Kirkland residence. Black Pine wood-laminate in kitchen, and Natural Oak in master vanity. Neolith countertops.
Photography: @laraswimmer
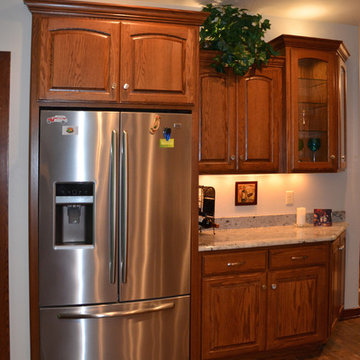
This is an example of a large traditional u-shaped open plan kitchen in Other with an undermount sink, raised-panel cabinets, dark wood cabinets, granite benchtops, beige splashback, porcelain splashback, stainless steel appliances, dark hardwood floors, with island, brown floor and beige benchtop.
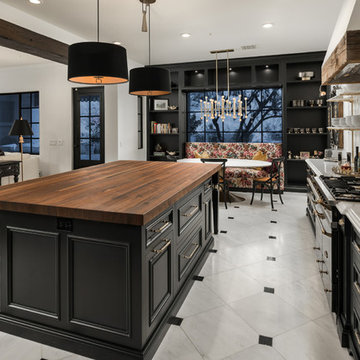
World Renowned Architecture Firm Fratantoni Design created this beautiful home! They design home plans for families all over the world in any size and style. They also have in-house Interior Designer Firm Fratantoni Interior Designers and world class Luxury Home Building Firm Fratantoni Luxury Estates! Hire one or all three companies to design and build and or remodel your home!
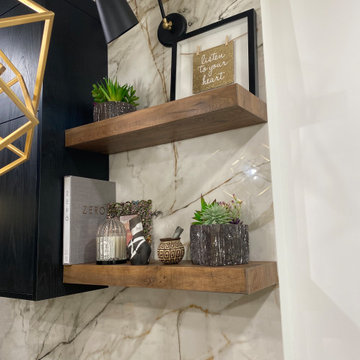
High-end luxury kitchen remodel in South-Loop of Chicago. Porcelain peninsula, countertops and backsplash. Brass hardware, lighting and custom range hood. Paneled appliances and custom cabinets.
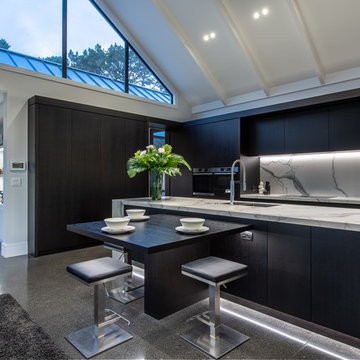
Mike Holman
Inspiration for a large contemporary galley eat-in kitchen in Auckland with a drop-in sink, flat-panel cabinets, dark wood cabinets, multi-coloured splashback, porcelain splashback, stainless steel appliances, concrete floors, with island and grey floor.
Inspiration for a large contemporary galley eat-in kitchen in Auckland with a drop-in sink, flat-panel cabinets, dark wood cabinets, multi-coloured splashback, porcelain splashback, stainless steel appliances, concrete floors, with island and grey floor.
Kitchen with Dark Wood Cabinets and Porcelain Splashback Design Ideas
11