Kitchen with Dark Wood Cabinets and Soapstone Benchtops Design Ideas
Refine by:
Budget
Sort by:Popular Today
21 - 40 of 908 photos
Item 1 of 3
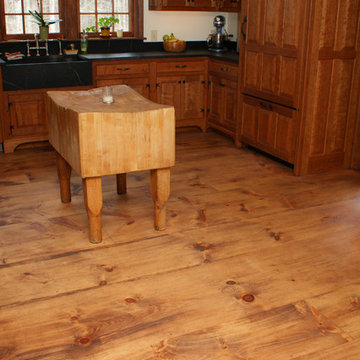
Newly sawn wide plank pine flooring that looks like an antique pine floor, treated with a custom stain and a pure tung oil finish for a matte appearance. Custom made by Hull Forest Products, www.hullforest.com. 1-800-928-9602. Nationwide shipping; lifetime quality guarantee.
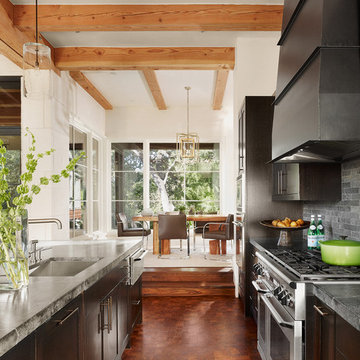
Photo of a contemporary eat-in kitchen in Austin with stainless steel appliances, a single-bowl sink, dark wood cabinets, soapstone benchtops and grey splashback.
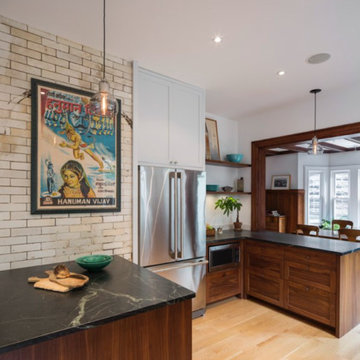
-A combination of Walnut and lacquer cabinets were fabricated and installed, with stone countertops
-The glazed brick is part of the original chimney
Photo of a mid-sized industrial l-shaped open plan kitchen in New York with an undermount sink, shaker cabinets, dark wood cabinets, soapstone benchtops, white splashback, stone slab splashback, stainless steel appliances, light hardwood floors, a peninsula and beige floor.
Photo of a mid-sized industrial l-shaped open plan kitchen in New York with an undermount sink, shaker cabinets, dark wood cabinets, soapstone benchtops, white splashback, stone slab splashback, stainless steel appliances, light hardwood floors, a peninsula and beige floor.
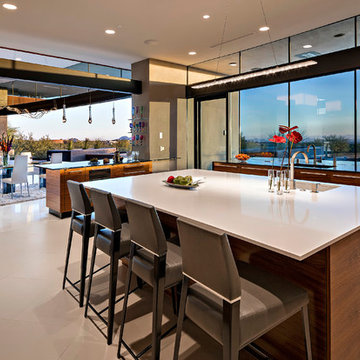
Large modern u-shaped eat-in kitchen in Phoenix with a double-bowl sink, flat-panel cabinets, dark wood cabinets, soapstone benchtops, beige splashback, stone slab splashback, stainless steel appliances, ceramic floors and with island.
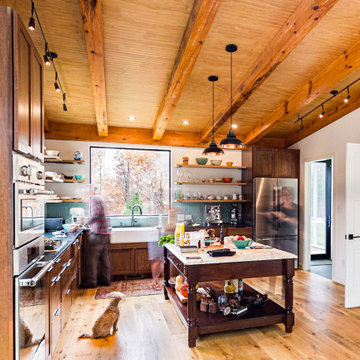
One of our clients' goals from the start was a "cozy kitchen" within a modern space. The kitchen is warmed exposed beam and wood stained beadboard ceiling. The floor is 6" white oak.
Our clients looked for an antique island but found none that could support the custom marble top. Ultimately this was a commissioned custom piece.
The kitchen also features double ovens, floating open shelving, and three types of lighting features: recessed, track lighting, and drop pendants.
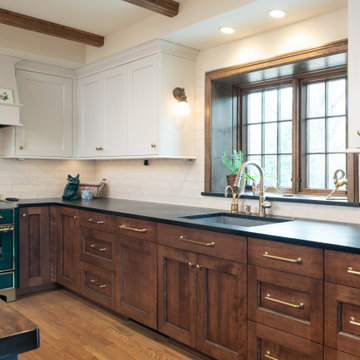
Design ideas for a large traditional kitchen in Kansas City with a single-bowl sink, shaker cabinets, dark wood cabinets, soapstone benchtops, blue splashback, ceramic splashback, medium hardwood floors, with island, black benchtop and exposed beam.
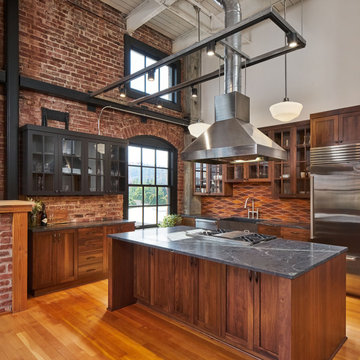
The "Dream of the '90s" was alive in this industrial loft condo before Neil Kelly Portland Design Consultant Erika Altenhofen got her hands on it. The 1910 brick and timber building was converted to condominiums in 1996. No new roof penetrations could be made, so we were tasked with creating a new kitchen in the existing footprint. Erika's design and material selections embrace and enhance the historic architecture, bringing in a warmth that is rare in industrial spaces like these. Among her favorite elements are the beautiful black soapstone counter tops, the RH medieval chandelier, concrete apron-front sink, and Pratt & Larson tile backsplash
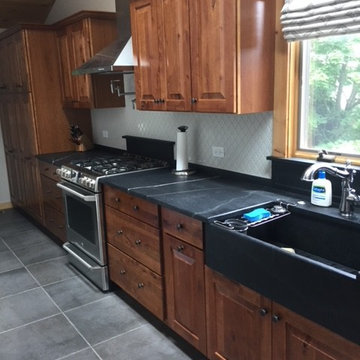
This is an example of a mid-sized contemporary galley separate kitchen in Philadelphia with a farmhouse sink, raised-panel cabinets, dark wood cabinets, soapstone benchtops, white splashback, mosaic tile splashback, stainless steel appliances, ceramic floors, no island, grey floor and black benchtop.
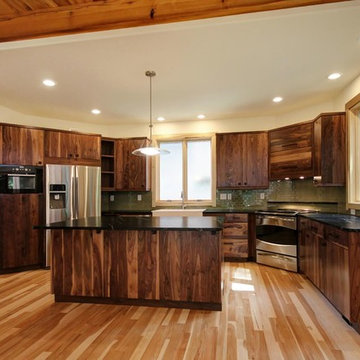
Ikea cabinets with custom doors, Soapstone countertops, Hickory floors, Poplar timber framing, drywall ceiling in kitchen, Emtek pulls in kitchen
Mid-sized modern l-shaped open plan kitchen in Other with flat-panel cabinets, dark wood cabinets, soapstone benchtops and with island.
Mid-sized modern l-shaped open plan kitchen in Other with flat-panel cabinets, dark wood cabinets, soapstone benchtops and with island.
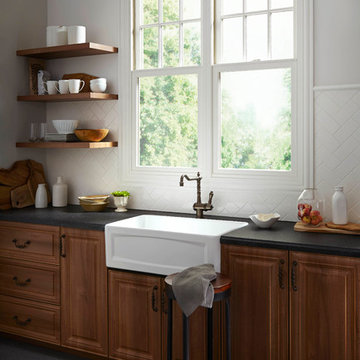
Design ideas for a mid-sized country single-wall open plan kitchen in Orange County with a farmhouse sink, raised-panel cabinets, dark wood cabinets, soapstone benchtops, white splashback, subway tile splashback, stainless steel appliances, slate floors, no island and grey floor.
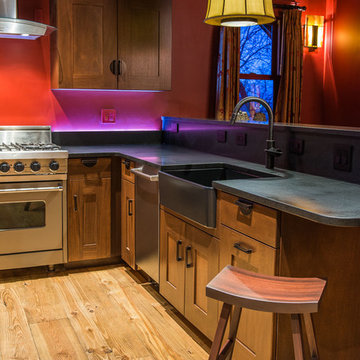
Mark Quéripel, AIA is an award-winning architect and interior designer, whose Boulder, Colorado design firm, MQ Architecture & Design, strives to create uniquely personal custom homes and remodels which resonate deeply with clients. The firm offers a wide array of professional services, and partners with some of the nation’s finest engineers and builders to provide a successful and synergistic building experience.
Alex Geller Photography
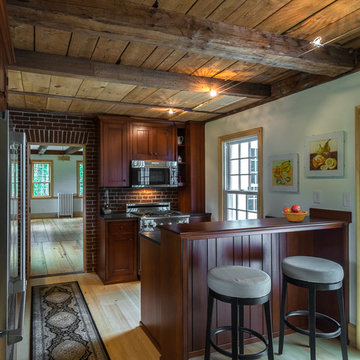
"Morning coffee is going to taste good here"
Inspiration for a small country l-shaped separate kitchen in Portland Maine with a farmhouse sink, stainless steel appliances, light hardwood floors, a peninsula, recessed-panel cabinets, dark wood cabinets, soapstone benchtops and red splashback.
Inspiration for a small country l-shaped separate kitchen in Portland Maine with a farmhouse sink, stainless steel appliances, light hardwood floors, a peninsula, recessed-panel cabinets, dark wood cabinets, soapstone benchtops and red splashback.
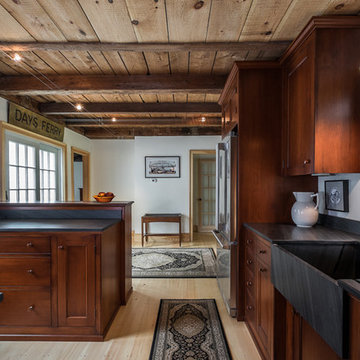
Hand Work - Hand Work - Hand Work...........
Hand-planed stained pine cabinetry by Kennebec,,,,,,,,,,
Hand-worked slate worktops by Sheldon Slate..........
Hand-adzed original beams........
Hand-worked milled wide plank pine floors by "The Woodmill of Maine"
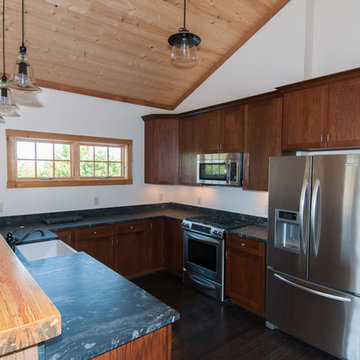
Westview Companies, Inc.
This is an example of a country u-shaped open plan kitchen in Richmond with a farmhouse sink, recessed-panel cabinets, dark wood cabinets, soapstone benchtops and stainless steel appliances.
This is an example of a country u-shaped open plan kitchen in Richmond with a farmhouse sink, recessed-panel cabinets, dark wood cabinets, soapstone benchtops and stainless steel appliances.
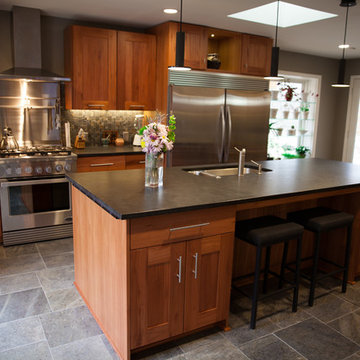
Complete kitchen renovation on mid century modern home
This is an example of a mid-sized midcentury single-wall open plan kitchen in Indianapolis with a double-bowl sink, shaker cabinets, dark wood cabinets, soapstone benchtops, grey splashback, stone tile splashback, stainless steel appliances, slate floors, with island and grey floor.
This is an example of a mid-sized midcentury single-wall open plan kitchen in Indianapolis with a double-bowl sink, shaker cabinets, dark wood cabinets, soapstone benchtops, grey splashback, stone tile splashback, stainless steel appliances, slate floors, with island and grey floor.
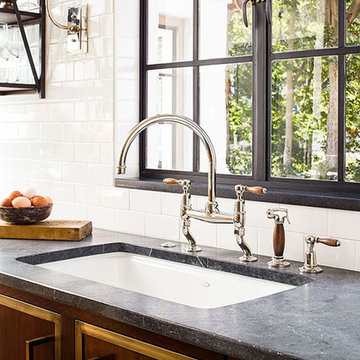
White brick and a massive marble island keep this kitchen light and bright while rich cabinets with brass details and soapstone counters add a masculine element. Open shelving keeps it light and adds to the laid back, inviting environment.
Summer Thornton Design, Inc.
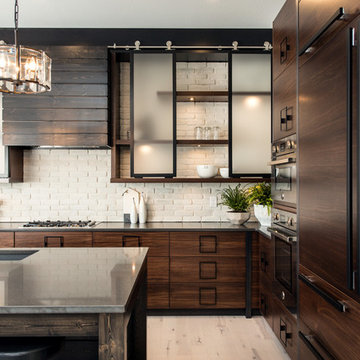
Design ideas for a large industrial l-shaped eat-in kitchen in Other with an undermount sink, flat-panel cabinets, dark wood cabinets, soapstone benchtops, white splashback, brick splashback, panelled appliances, light hardwood floors, with island and beige floor.
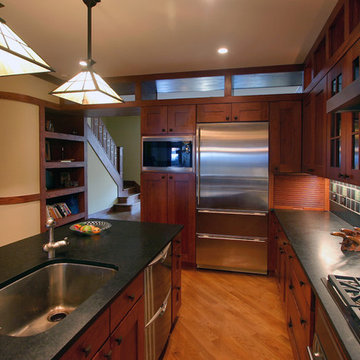
This is an example of a traditional l-shaped eat-in kitchen in Boston with an undermount sink, shaker cabinets, dark wood cabinets, soapstone benchtops, grey splashback, cement tile splashback, stainless steel appliances, medium hardwood floors and with island.
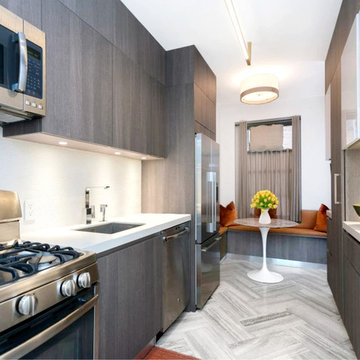
A sleek galley kitchen with a custom brass light fixture, stainless steel appliances, and a built-in banquette upholstered in soil, mildew and stain resistant fabrics.
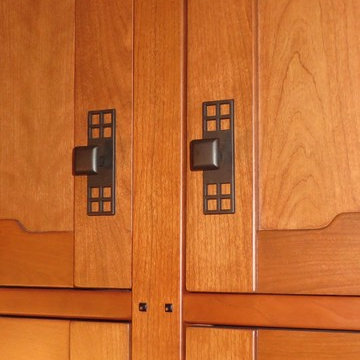
Owner fabricated kitchen cabinets with Greene & Greene inspiration including face frames that are 7/8" stiles, 3/4" rails, doors with 3/4" stiles and 5/8" rails. Rails incorporate cloud lift. Face frames have ebony peg anchoring each rail. Drawers incorporate handmade arched pulls with ebony pegs.
Kitchen with Dark Wood Cabinets and Soapstone Benchtops Design Ideas
2