Kitchen with Dark Wood Cabinets and Wood Design Ideas
Refine by:
Budget
Sort by:Popular Today
21 - 40 of 188 photos
Item 1 of 3
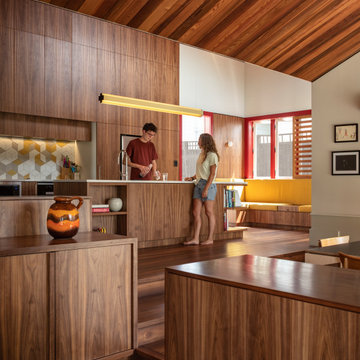
Photo of a midcentury open plan kitchen in Auckland with flat-panel cabinets, dark wood cabinets, multi-coloured splashback, dark hardwood floors, with island, brown floor, vaulted and wood.
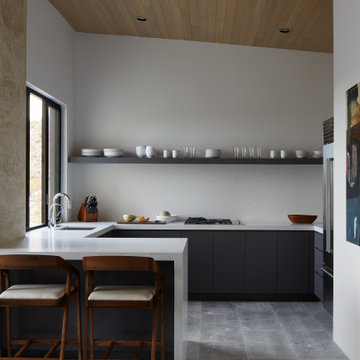
https://www.dropbox.com/work/Drewett%20Works%20Team%20Folder/4%20%7C%20Images/DW%20Project%20Photos%20%2B%20Renderings/15-15%20Kipnes%20Residence%20-%20Straight%20Edge%20-%20Laura%20Moss%20Photography/Kipnes%20Jpg%20Low-Res?preview=016_casita_kitchen_654a.jpg#:~:text=Situated%20in%20the,com/straight%2Dedge/

By removing a wall, the kitchen was opened up to both the dining room and living room. A structural column for the building was in the middle of the space; by covering it in wood paneling, the column became a distinctive architecture feature helping to define the space. To add lighting to a concrete ceiling, a false ceiling clad in wood was designed to allow for LED can lights; the cove was curved to match the shape of the building. Hardware restored from Broyhill Brasilia furniture was used as cabinet pulls, and the unit’s original Lightolier ceiling light fixtures were rewired and replated.
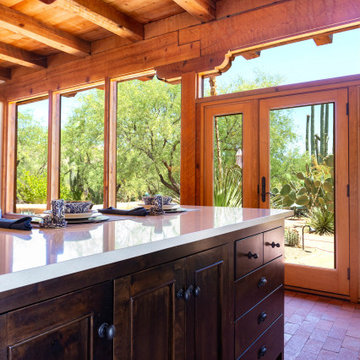
Inspiration for a small country galley kitchen in Phoenix with an undermount sink, shaker cabinets, dark wood cabinets, quartz benchtops, multi-coloured splashback, cement tile splashback, stainless steel appliances, brick floors, with island, beige benchtop and wood.
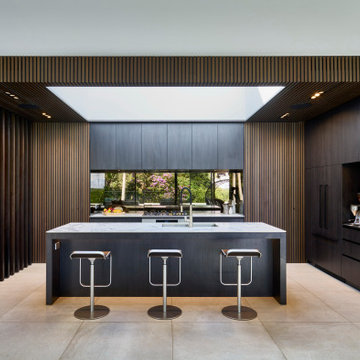
Modern kitchen in Other with a double-bowl sink, dark wood cabinets, mirror splashback, ceramic floors, with island, grey floor, white benchtop and wood.
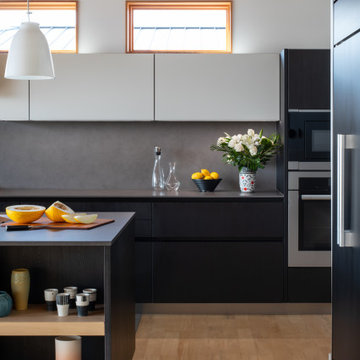
Kitchen and bath in a new modern sophisticated West of Market in Kirkland residence. Black Pine wood-laminate in kitchen, and Natural Oak in master vanity. Neolith countertops.
Photography: @laraswimmer
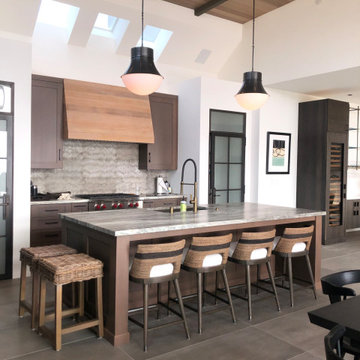
This is an example of a contemporary galley kitchen in San Francisco with an undermount sink, shaker cabinets, dark wood cabinets, grey splashback, stainless steel appliances, with island, grey floor, grey benchtop, exposed beam and wood.
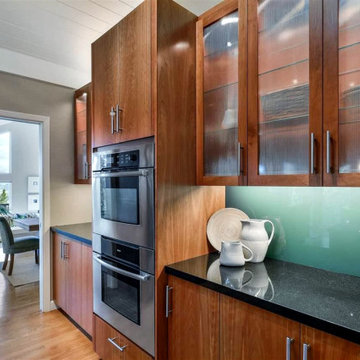
Mid-sized contemporary l-shaped eat-in kitchen in San Francisco with an undermount sink, flat-panel cabinets, dark wood cabinets, granite benchtops, glass sheet splashback, stainless steel appliances, medium hardwood floors, with island, brown floor, black benchtop, exposed beam, vaulted and wood.
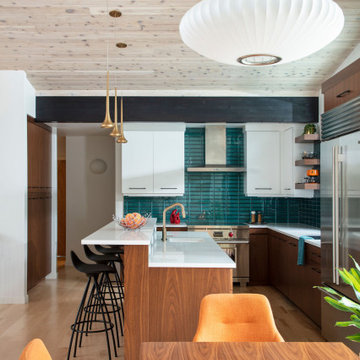
Photo of a midcentury l-shaped eat-in kitchen in Denver with a single-bowl sink, flat-panel cabinets, dark wood cabinets, quartz benchtops, blue splashback, glass tile splashback, stainless steel appliances, light hardwood floors, with island, white benchtop and wood.
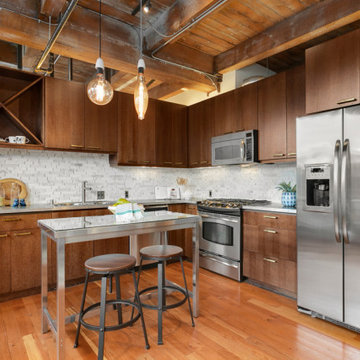
Contemporary kitchen area with a breakfast bar, modern ceiling lights, dark brown cabinets, and stainless steel finishes.
Inspiration for a small industrial l-shaped eat-in kitchen in Seattle with a drop-in sink, flat-panel cabinets, dark wood cabinets, stainless steel benchtops, white splashback, ceramic splashback, stainless steel appliances, medium hardwood floors, with island, brown floor, grey benchtop and wood.
Inspiration for a small industrial l-shaped eat-in kitchen in Seattle with a drop-in sink, flat-panel cabinets, dark wood cabinets, stainless steel benchtops, white splashback, ceramic splashback, stainless steel appliances, medium hardwood floors, with island, brown floor, grey benchtop and wood.
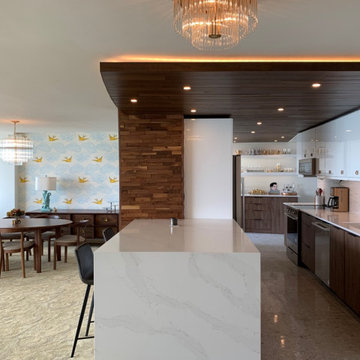
By removing a wall, the kitchen was opened up to both the dining room and living room. A structural column for the building was in the middle of the space; by covering it in wood paneling, the column became a distinctive architecture feature helping to define the space. To add lighting to a concrete ceiling, a false ceiling clad in wood was designed to allow for LED lights can lights; the cove was curved to match the shape of the building. Hardware restored from Broyhill Brasilia furniture was used as cabinet pulls, and the unit’s original Lightolier light fixtures were rewired and replated.
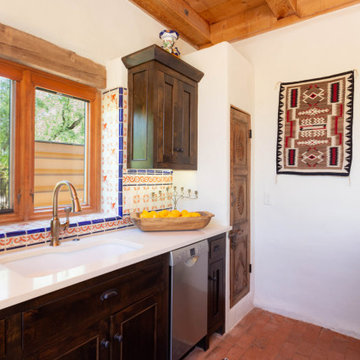
Design ideas for a small country galley kitchen in Phoenix with an undermount sink, shaker cabinets, dark wood cabinets, quartz benchtops, multi-coloured splashback, cement tile splashback, stainless steel appliances, brick floors, with island, beige benchtop and wood.
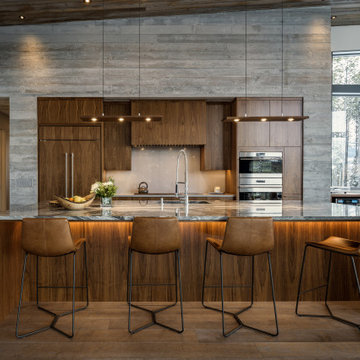
This is an example of a contemporary galley open plan kitchen in Salt Lake City with an undermount sink, flat-panel cabinets, dark wood cabinets, stainless steel appliances, dark hardwood floors, with island, brown floor, grey benchtop, vaulted and wood.
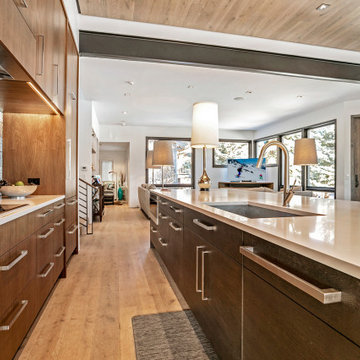
Modern walnut and oak custom cabinets. This was a complete remodel designed around an antique pool table at the center of the home. The 20' center island is mean for cooking any chef would be jealous of.
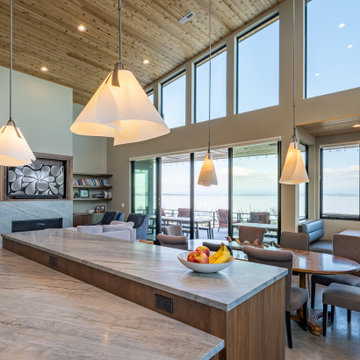
View of great room looking out to Port Susan Bay.
Design ideas for a mid-sized contemporary l-shaped open plan kitchen in Seattle with an undermount sink, flat-panel cabinets, dark wood cabinets, granite benchtops, white splashback, porcelain splashback, stainless steel appliances, concrete floors, with island, grey floor, grey benchtop and wood.
Design ideas for a mid-sized contemporary l-shaped open plan kitchen in Seattle with an undermount sink, flat-panel cabinets, dark wood cabinets, granite benchtops, white splashback, porcelain splashback, stainless steel appliances, concrete floors, with island, grey floor, grey benchtop and wood.
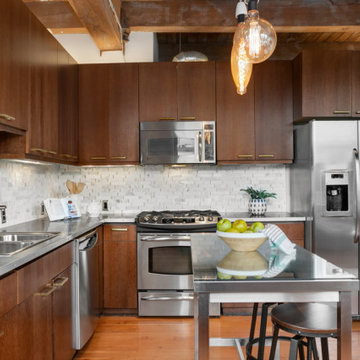
Contemporary kitchen area with a breakfast bar, modern ceiling lights, dark brown cabinets, and stainless steel finishes.
Photo of a small industrial l-shaped eat-in kitchen in Seattle with a double-bowl sink, flat-panel cabinets, dark wood cabinets, white splashback, ceramic splashback, stainless steel appliances, medium hardwood floors, with island, brown floor, grey benchtop and wood.
Photo of a small industrial l-shaped eat-in kitchen in Seattle with a double-bowl sink, flat-panel cabinets, dark wood cabinets, white splashback, ceramic splashback, stainless steel appliances, medium hardwood floors, with island, brown floor, grey benchtop and wood.
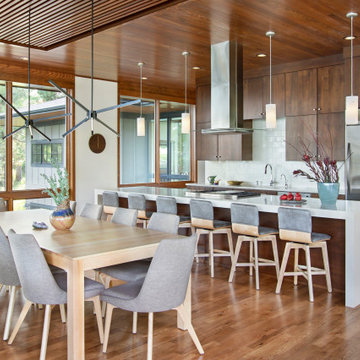
Inspiration for a contemporary galley eat-in kitchen in Other with dark wood cabinets, white splashback, stainless steel appliances, medium hardwood floors, with island, white benchtop, wood, flat-panel cabinets and brown floor.
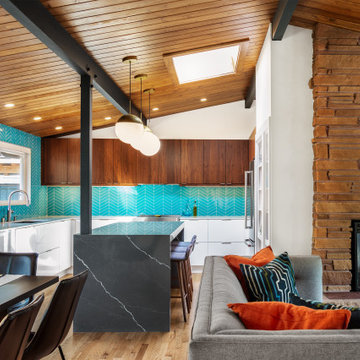
Photos by Tina Witherspoon.
Large midcentury u-shaped open plan kitchen in Seattle with an undermount sink, flat-panel cabinets, dark wood cabinets, quartz benchtops, blue splashback, ceramic splashback, stainless steel appliances, light hardwood floors, with island, black benchtop and wood.
Large midcentury u-shaped open plan kitchen in Seattle with an undermount sink, flat-panel cabinets, dark wood cabinets, quartz benchtops, blue splashback, ceramic splashback, stainless steel appliances, light hardwood floors, with island, black benchtop and wood.
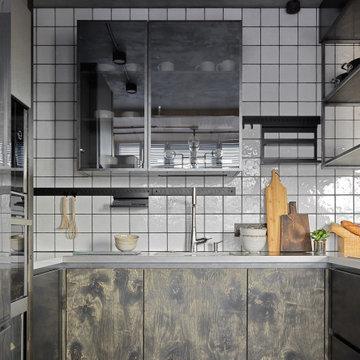
Кухня.
Материалы: на стене кирпич XIX века, BrickTiles; инженерная доска на полу и стенах, Finex; керамическая плитка на полу, Equipe.
Мебель и оборудование: кухонный гарнитур, Giulia Novars; барные стулья, Archpole; свет, Centrsvet.
Декор: Moon-stores, Afro Home, Zara
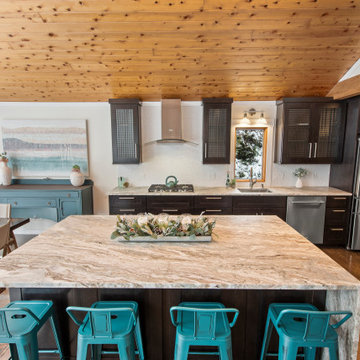
As a busy family of four with two boys and three cats, this client was ready for a kitchen remodel that made family life easier. With dated finishes, appliances, cabinetry, counters, and an oversized laundry room that could be better used as kitchen space, there were many aspects they wanted to change.
They had five different flooring surfaces within the line of sight, kept bumping into each other in the congested hallway, wanted to move their cooktop to the perimeter of their island rather than in the middle, hated their refrigerator location, and didn’t like having an island with two heights. Good thing they came to Horizon Interior Design, where we developed solutions for every problem!
We ran hardwood flooring throughout the main level to make it feel uniform and cohesive, opened up the hallway, and decreased the size of the laundry room to significantly extend their kitchen space and remove congestion in their hallway. We added more functional pull-out shelves to their pantry to replace the original rickety, narrow shelving and placed their refrigerator and cooktop on the perimeter wall, allowing for a large island with a solid surface and a decorative range hood.
We reduced the size of their kitchen windows to allow for more upper cabinetry space and added a granite waterfall feature on the island for a wow factor while placing the counter stools in such a way that they didn't block up main walkways. Dark cabinetry tied in nicely with the knots in the pine ceiling, and white tile backsplash brightened up the space beautifully. Our new kitchen layout meant the family had a nicer view while walking down the stairs, rather than staring at the top of kitchen cabinets.
Gugel Photography
Kitchen with Dark Wood Cabinets and Wood Design Ideas
2