Kitchen with Dark Wood Cabinets Design Ideas
Refine by:
Budget
Sort by:Popular Today
21 - 40 of 1,412 photos
Item 1 of 3
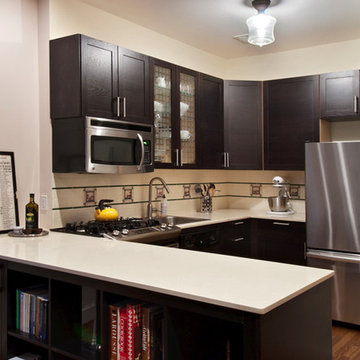
Photo of a small contemporary u-shaped kitchen in New York with a drop-in sink, shaker cabinets, dark wood cabinets, quartzite benchtops, white splashback, ceramic splashback, stainless steel appliances, medium hardwood floors and a peninsula.
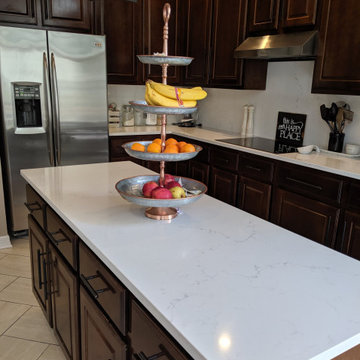
3 CM Vicostone Misterio Island, Perimeter Counter Tops, and Full Backsplash from Triton Stone Group paired with stainless steel appliances and black cook top. Fabrication and installation by Blue Label Granite in Buda, TX.
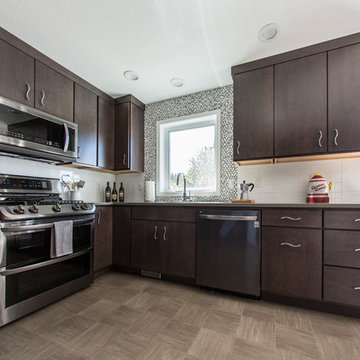
John Holen
Inspiration for a mid-sized contemporary u-shaped eat-in kitchen in Seattle with a single-bowl sink, flat-panel cabinets, dark wood cabinets, quartz benchtops, white splashback, ceramic splashback, stainless steel appliances, vinyl floors and no island.
Inspiration for a mid-sized contemporary u-shaped eat-in kitchen in Seattle with a single-bowl sink, flat-panel cabinets, dark wood cabinets, quartz benchtops, white splashback, ceramic splashback, stainless steel appliances, vinyl floors and no island.
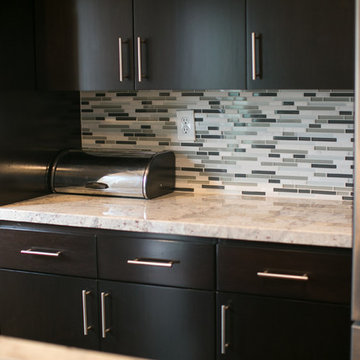
Modern Kitchen remodel by
Kennedy Rae Interiors
Jessica Lynn Mendoza Photography
Design ideas for a small modern galley eat-in kitchen in Los Angeles with an undermount sink, flat-panel cabinets, dark wood cabinets, granite benchtops, multi-coloured splashback, glass sheet splashback, stainless steel appliances, dark hardwood floors and no island.
Design ideas for a small modern galley eat-in kitchen in Los Angeles with an undermount sink, flat-panel cabinets, dark wood cabinets, granite benchtops, multi-coloured splashback, glass sheet splashback, stainless steel appliances, dark hardwood floors and no island.
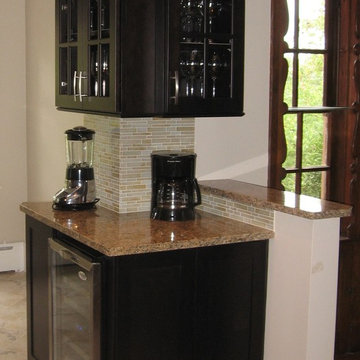
Inspiration for a small contemporary galley separate kitchen in Cincinnati with a single-bowl sink, shaker cabinets, dark wood cabinets, granite benchtops, yellow splashback, glass tile splashback, stainless steel appliances, porcelain floors and no island.
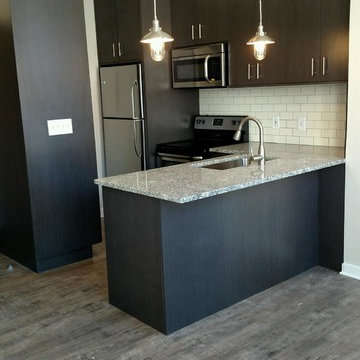
Inspiration for a small industrial l-shaped kitchen in Cleveland with an undermount sink, flat-panel cabinets, dark wood cabinets, granite benchtops, subway tile splashback, stainless steel appliances, vinyl floors and a peninsula.
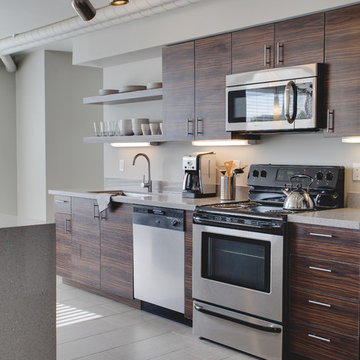
Small contemporary single-wall open plan kitchen in Phoenix with an undermount sink, flat-panel cabinets, dark wood cabinets, quartz benchtops, white splashback, glass sheet splashback, stainless steel appliances, porcelain floors and with island.
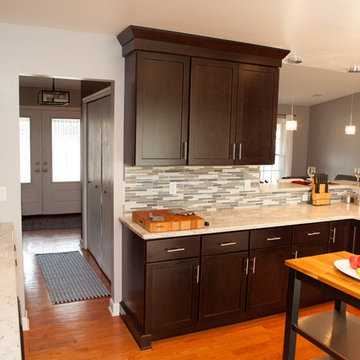
Like most homes built in the 1980’s this combined entry, living room, eating area, and kitchen were completely compartmentalized with walls. They loved the idea of opening up the spaces to accommodate more of a great room feeling. Advance Design accomplished this by opening up the corner of the kitchen to not only make the space flow, but to let light into the dark eating nook and living room.
Working on a budget, opening up the space and installing new hardwood flooring was a priority, so a more expansive kitchen had to be economical. Wanting a clean, contemporary feel; tall espresso shaker cabinets replaced old soffits, and River White granite made an impressive and clean lined contrast. A drywall pantry was replaced with an efficient roll out pantry, and stylish long stainless steel pulls tie the whole look together.
Photo Credits- Joe Nowak
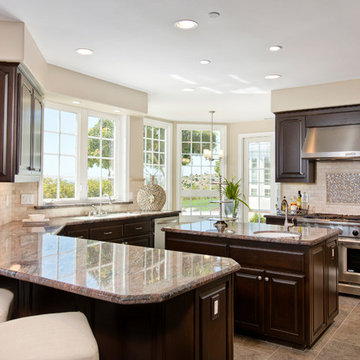
Photo of a mid-sized traditional u-shaped open plan kitchen in Phoenix with a double-bowl sink, raised-panel cabinets, dark wood cabinets, granite benchtops, beige splashback, stone tile splashback, stainless steel appliances, porcelain floors and with island.
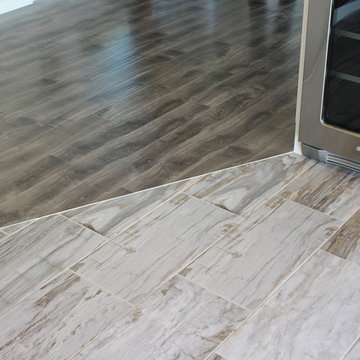
This is an example of a mid-sized modern u-shaped eat-in kitchen in Los Angeles with an undermount sink, shaker cabinets, dark wood cabinets, quartz benchtops, green splashback, mosaic tile splashback, stainless steel appliances, porcelain floors and no island.
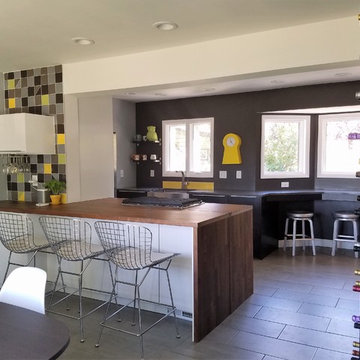
Photo of a mid-sized scandinavian galley eat-in kitchen in Salt Lake City with a double-bowl sink, flat-panel cabinets, dark wood cabinets, wood benchtops, multi-coloured splashback, ceramic splashback, stainless steel appliances, ceramic floors, a peninsula, grey floor and brown benchtop.
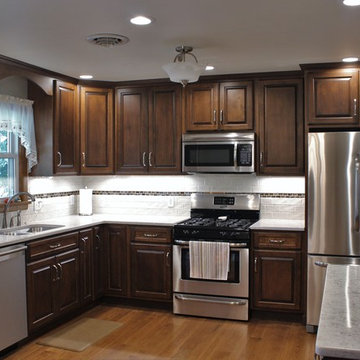
Typical of many bi-level homes built in the 1970's, this house featured a separate kitchen and dining room... both SMALL. The kitchen was dimly lit, with dark oak cabinets, green countertops, and a dated vinyl floor. The wall between the rooms was removed and doorways to the living room were widened. The soffit above the cabinets was also torn out. This brand new space also features hardwood floors and upgraded lighting. Custom Gunstock maple cabinets fit the client's style while offering plenty of storage. Quartz countertops and a light-colored porcelain backsplash add additional light to the room.
CDH Designs
15 East 4th St
Emporium, PA 15834
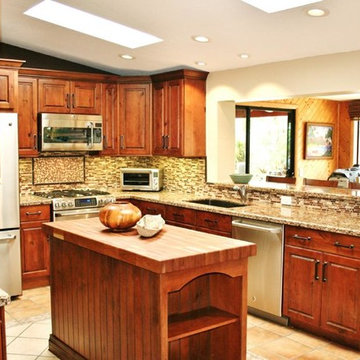
Tucson Living!! Designed by Ron Wheeler - Owner/Partner - Interior Innovations, llc
Inspiration for a mid-sized u-shaped open plan kitchen in Phoenix with an undermount sink, recessed-panel cabinets, dark wood cabinets, granite benchtops, beige splashback, matchstick tile splashback, stainless steel appliances, ceramic floors and with island.
Inspiration for a mid-sized u-shaped open plan kitchen in Phoenix with an undermount sink, recessed-panel cabinets, dark wood cabinets, granite benchtops, beige splashback, matchstick tile splashback, stainless steel appliances, ceramic floors and with island.
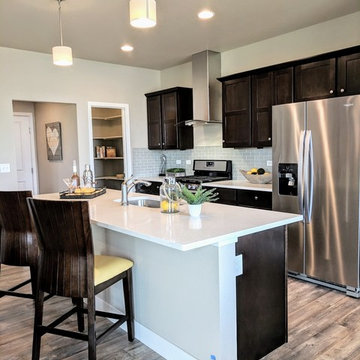
This is an example of a mid-sized contemporary single-wall open plan kitchen in Denver with an undermount sink, shaker cabinets, dark wood cabinets, quartz benchtops, grey splashback, glass tile splashback, stainless steel appliances, laminate floors, with island, beige floor and white benchtop.
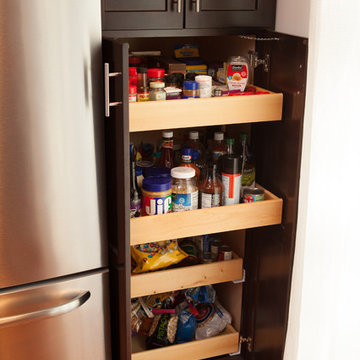
Like most homes built in the 1980’s this combined entry, living room, eating area, and kitchen were completely compartmentalized with walls. They loved the idea of opening up the spaces to accommodate more of a great room feeling. Advance Design accomplished this by opening up the corner of the kitchen to not only make the space flow, but to let light into the dark eating nook and living room.
Working on a budget, opening up the space and installing new hardwood flooring was a priority, so a more expansive kitchen had to be economical. Wanting a clean, contemporary feel; tall espresso shaker cabinets replaced old soffits, and River White granite made an impressive and clean lined contrast. A drywall pantry was replaced with an efficient roll out pantry, and stylish long stainless steel pulls tie the whole look together.
Photo Credits- Joe Nowak
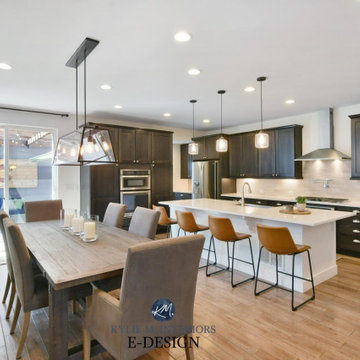
Beautiful shot of the kitchen as seen from the open concept dining room. Sherwin Williams Pure White was a beautiful complement to the white quartz, dark wood cabinets and warm wood-look tile flooring. I'm an Online Virtual Paint Color consultant and chose the colours for this project.
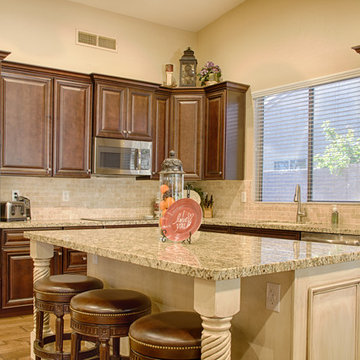
Photographer: Shane Baker
Photo of a mid-sized traditional l-shaped eat-in kitchen in Phoenix with an undermount sink, raised-panel cabinets, dark wood cabinets, granite benchtops, beige splashback, stone tile splashback, stainless steel appliances, light hardwood floors, with island and brown floor.
Photo of a mid-sized traditional l-shaped eat-in kitchen in Phoenix with an undermount sink, raised-panel cabinets, dark wood cabinets, granite benchtops, beige splashback, stone tile splashback, stainless steel appliances, light hardwood floors, with island and brown floor.
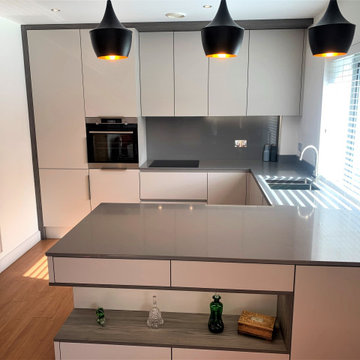
Clean lines and simplicity in furniture design can help create an illusion of greater space in a modest sized room, as demonstrated in this modern city apartment. The peninsular layout provides a continuous preparation surface and forms a separation between cooking and living areas whilst at the same time retaining an open-plan feel.
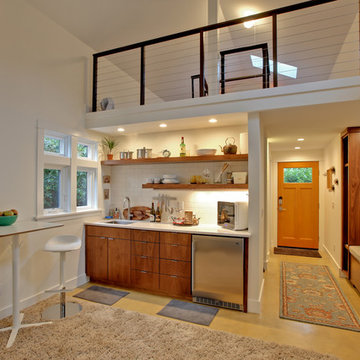
Small transitional single-wall open plan kitchen in Portland with flat-panel cabinets, dark wood cabinets, quartz benchtops, white splashback, subway tile splashback, stainless steel appliances, concrete floors and no island.
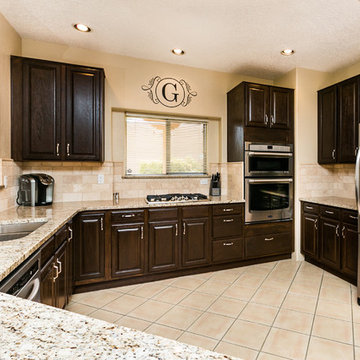
Design ideas for a large traditional u-shaped separate kitchen in Albuquerque with an undermount sink, granite benchtops, beige splashback, stone slab splashback, stainless steel appliances, ceramic floors, raised-panel cabinets, dark wood cabinets and a peninsula.
Kitchen with Dark Wood Cabinets Design Ideas
2