Kitchen with Dark Wood Cabinets Design Ideas
Refine by:
Budget
Sort by:Popular Today
61 - 80 of 227 photos
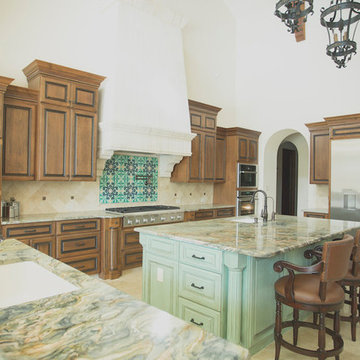
Texas chic in feel, this luxury home has a stucco exterior with a picture window upon entry showcasing the luxury outdoor living area. The interior materials palate is textural and warm with wood beams and trusses, limestone columns and stone accents. Enjoy the photos of this Santa Barbara inspired design. Experience the McNair Difference…homes have the luxurious finishings you’re looking for.
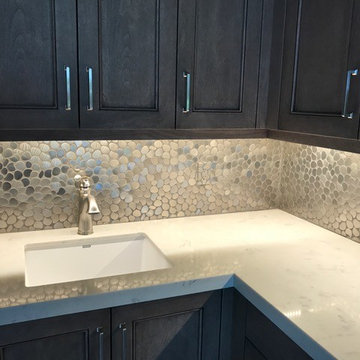
Outlets are faux painted and hidden
Inspiration for a small mediterranean kitchen in Miami with an undermount sink, recessed-panel cabinets, dark wood cabinets, limestone benchtops, multi-coloured splashback, ceramic splashback, black appliances, porcelain floors, with island and white floor.
Inspiration for a small mediterranean kitchen in Miami with an undermount sink, recessed-panel cabinets, dark wood cabinets, limestone benchtops, multi-coloured splashback, ceramic splashback, black appliances, porcelain floors, with island and white floor.
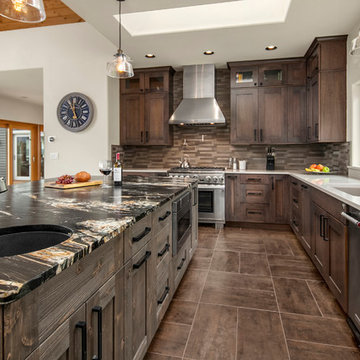
Photo of a mid-sized transitional l-shaped separate kitchen in Phoenix with an undermount sink, shaker cabinets, dark wood cabinets, quartz benchtops, beige splashback, stone tile splashback, stainless steel appliances, porcelain floors, with island and brown floor.
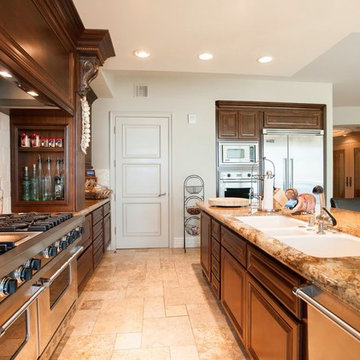
One Queensridge Place
Large galley eat-in kitchen in Las Vegas with a double-bowl sink, dark wood cabinets, granite benchtops, stainless steel appliances, marble floors and with island.
Large galley eat-in kitchen in Las Vegas with a double-bowl sink, dark wood cabinets, granite benchtops, stainless steel appliances, marble floors and with island.
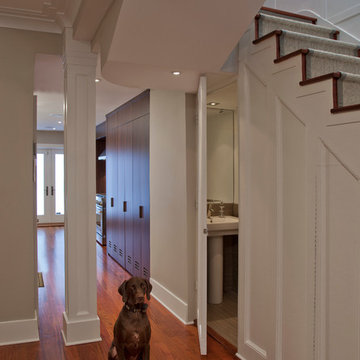
Kenneth M Wyner Photography
Mid-sized modern galley separate kitchen in DC Metro with an undermount sink, flat-panel cabinets, dark wood cabinets, quartzite benchtops, white splashback, stone slab splashback, stainless steel appliances, dark hardwood floors, no island and brown floor.
Mid-sized modern galley separate kitchen in DC Metro with an undermount sink, flat-panel cabinets, dark wood cabinets, quartzite benchtops, white splashback, stone slab splashback, stainless steel appliances, dark hardwood floors, no island and brown floor.
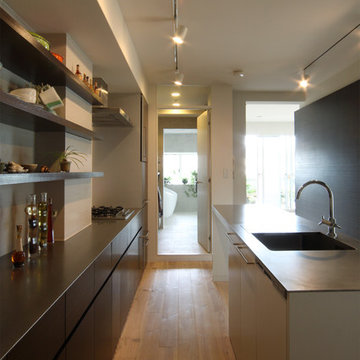
Photo:syncstudio
Inspiration for a mid-sized asian galley kitchen in Osaka with an integrated sink, stainless steel benchtops, with island, flat-panel cabinets, dark wood cabinets, black splashback, medium hardwood floors, brown floor and brown benchtop.
Inspiration for a mid-sized asian galley kitchen in Osaka with an integrated sink, stainless steel benchtops, with island, flat-panel cabinets, dark wood cabinets, black splashback, medium hardwood floors, brown floor and brown benchtop.
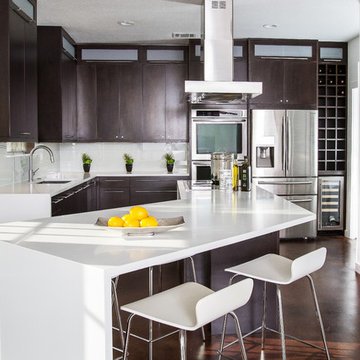
Contemporary kitchen design with white quartz countertops. Waterfall edge on kitchen island. Dark wood shaker cabinetry with built-in stainless steel appliance. White glass backsplash and stained concrete floors. Custom white rack and built-in wine refrigerator.
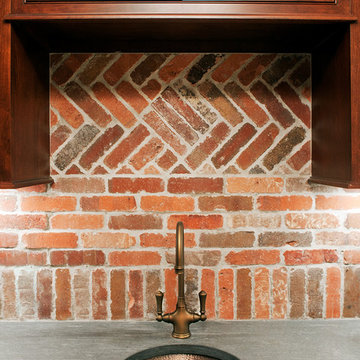
Inspiration for a large traditional l-shaped kitchen in Boston with an undermount sink, raised-panel cabinets, dark wood cabinets, concrete benchtops, red splashback, brick splashback, stainless steel appliances, medium hardwood floors, with island and brown floor.
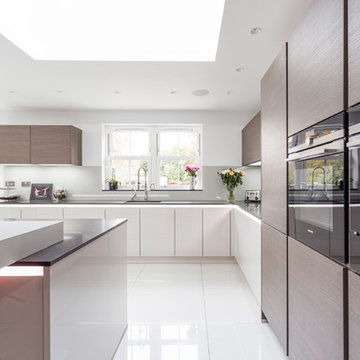
Our superb Nolte Glass Tec Kitchen in Sahara with contrasting Veneer units sits beautifully in this large open plan kitchen/family room.
Design ideas for a large l-shaped open plan kitchen in London with glass-front cabinets, dark wood cabinets, granite benchtops, grey splashback, glass sheet splashback and with island.
Design ideas for a large l-shaped open plan kitchen in London with glass-front cabinets, dark wood cabinets, granite benchtops, grey splashback, glass sheet splashback and with island.
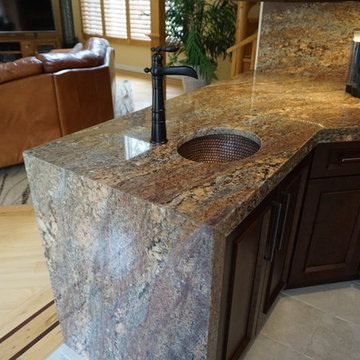
Design ideas for a large asian u-shaped eat-in kitchen in Boston with an undermount sink, flat-panel cabinets, dark wood cabinets, quartz benchtops, stainless steel appliances, porcelain floors, with island and beige floor.
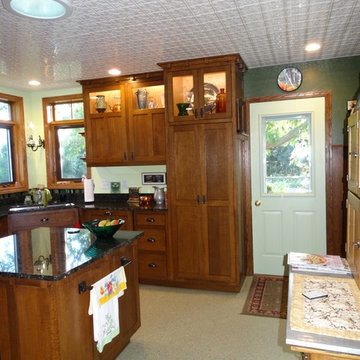
finished kitchen
Designer: Mary Alice Johnson
Contractor/Builder: Les Schweitzer
Inspiration for a mid-sized arts and crafts u-shaped separate kitchen in Omaha with an undermount sink, flat-panel cabinets, dark wood cabinets, granite benchtops, green splashback, glass tile splashback, black appliances, linoleum floors and with island.
Inspiration for a mid-sized arts and crafts u-shaped separate kitchen in Omaha with an undermount sink, flat-panel cabinets, dark wood cabinets, granite benchtops, green splashback, glass tile splashback, black appliances, linoleum floors and with island.
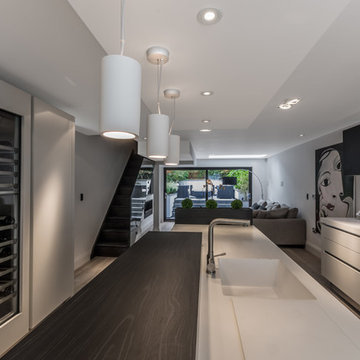
John Gauld
Inspiration for a contemporary galley open plan kitchen in Cheshire with dark wood cabinets, granite benchtops, stainless steel appliances, light hardwood floors and with island.
Inspiration for a contemporary galley open plan kitchen in Cheshire with dark wood cabinets, granite benchtops, stainless steel appliances, light hardwood floors and with island.
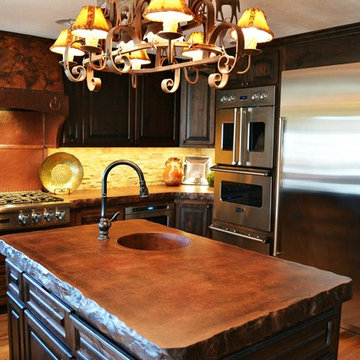
Rustic kitchen in old ranch house. Includes large concrete countertops, concrete bar, and concrete sinks. Counters have 3" rock edge with custom stain color.
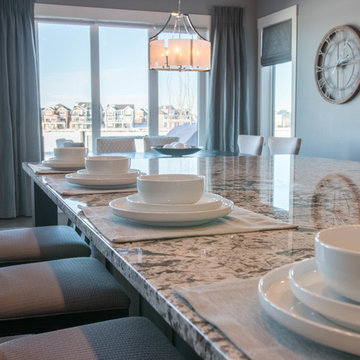
Photo Cred. Rum Punch Media
Inspiration for a transitional kitchen in Calgary with shaker cabinets, dark wood cabinets, medium hardwood floors and with island.
Inspiration for a transitional kitchen in Calgary with shaker cabinets, dark wood cabinets, medium hardwood floors and with island.
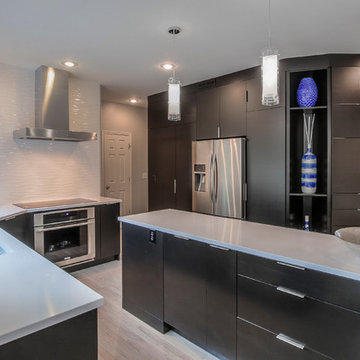
Danny Clapp
This is an example of a large transitional u-shaped open plan kitchen in Kansas City with an undermount sink, flat-panel cabinets, dark wood cabinets, quartzite benchtops, white splashback, ceramic splashback, stainless steel appliances, light hardwood floors and with island.
This is an example of a large transitional u-shaped open plan kitchen in Kansas City with an undermount sink, flat-panel cabinets, dark wood cabinets, quartzite benchtops, white splashback, ceramic splashback, stainless steel appliances, light hardwood floors and with island.
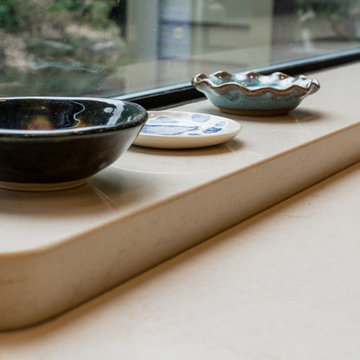
Large contemporary open plan kitchen in Boise with flat-panel cabinets, dark wood cabinets, granite benchtops, beige splashback, stone tile splashback, panelled appliances, light hardwood floors and with island.
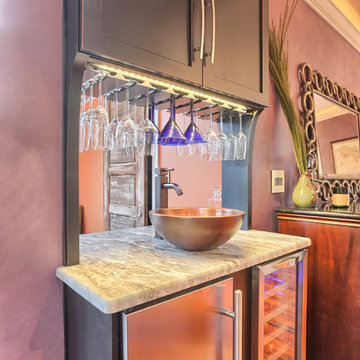
The countertops of this transitional kitchen are made of a natural stone called Tuscan River which is a marble but a very durable marble for the kitchen. The backsplash is by Sonoma Tilemakers, Zafu Iridescent glass tile. Vertical and horizontal applications were mixed to offset the range. European style cabinetry are made of Birch wood. The perimeter and bar cabinets are a dark custom stain while the island cabinets are a black paint with rub thru to the same dark custom stain as the perimeter. The doors and drawers are recessed panel with soft close concealed hinges. The guides are full extension undermount soft close. The glass is Industrex and the hardware is Richelieu bar pulls.
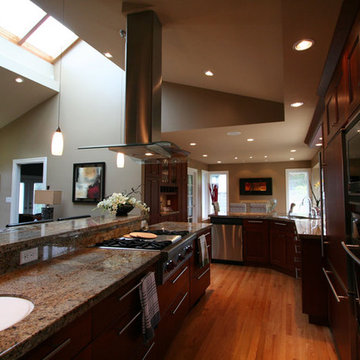
This West Coast-style home with the floorplan completely reworked, there was now space to include a large cherrywood kitchen with granite countertops and stove in the middle of the great room / kitchen
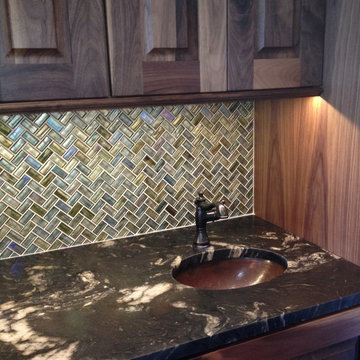
Photo of a contemporary kitchen in Orlando with a single-bowl sink, raised-panel cabinets, dark wood cabinets, soapstone benchtops, multi-coloured splashback and mosaic tile splashback.
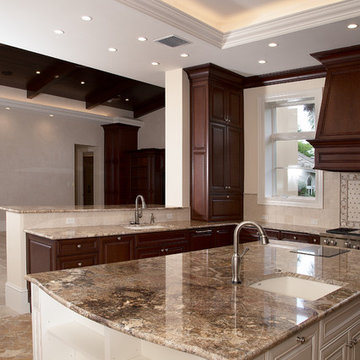
Design ideas for a mid-sized traditional u-shaped open plan kitchen in Miami with an undermount sink, raised-panel cabinets, dark wood cabinets, granite benchtops, beige splashback, stone tile splashback, stainless steel appliances, slate floors and with island.
Kitchen with Dark Wood Cabinets Design Ideas
4