Kitchen with Dark Wood Cabinets Design Ideas
Refine by:
Budget
Sort by:Popular Today
81 - 100 of 227 photos
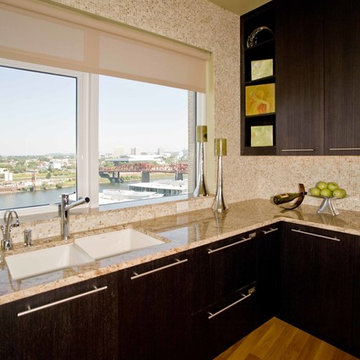
In its 34th consecutive year hosting the Street of Dreams, the Home Builders Association of Metropolitan Portland decided to do something different. They went urban – into the Pearl District. Each year designers clamor for the opportunity to design and style a home in the Street of Dreams. Apparently the allure of designing in contemporary penthouses with cascading views was irresistible to many, because the HBA experienced record interest from the design community at large in 2009.
It was an honor to be one of seven designers selected. “The Luster of the Pearl” combined the allure of clean lines and redefined traditional silhouettes with texture and opulence. The color palette was fashion-inspired with unexpected color combinations like smoky violet and tiger-eye gold backed with metallic and warm neutrals.
Our design included cosmetic reconstruction of the fireplace, mosaic tile improvements to the kitchen, artistic custom wall finishes and introduced new materials to the Portland market. The process was a whirlwind of early mornings, late nights and weekends. “With an extremely short timeline with large demands, this Street of Dreams challenged me in extraordinary ways that made me a better project manager, communicator, designer and partner to my vendors.”
This project won the People’s Choice Award for Best Master Suite at the Northwest Natural 2009 Street of Dreams.
For more about Angela Todd Studios, click here: https://www.angelatoddstudios.com/
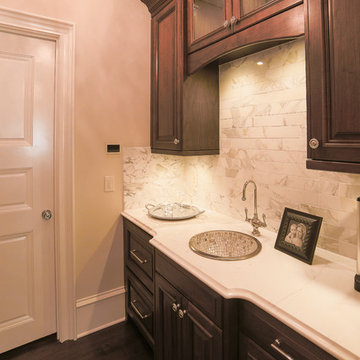
Designed by Melodie Durham of Durham Designs & Consulting, LLC. Photo by Livengood Photographs [www.livengoodphotographs.com/design].
This is an example of an expansive traditional galley separate kitchen in Charlotte with a drop-in sink, raised-panel cabinets, dark wood cabinets, marble benchtops, yellow splashback, stone tile splashback, dark hardwood floors and no island.
This is an example of an expansive traditional galley separate kitchen in Charlotte with a drop-in sink, raised-panel cabinets, dark wood cabinets, marble benchtops, yellow splashback, stone tile splashback, dark hardwood floors and no island.
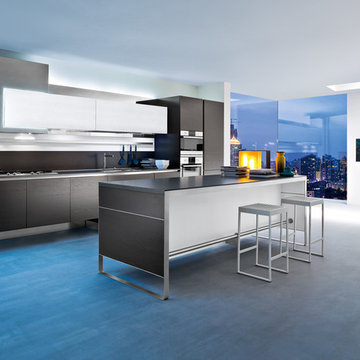
Kia
New interpreter of contemporary living, the kitchen collection Kia discovers the beauty of the open pore ash finish and has four different colors.
Expression of utility and functionality, it exalts the concept of aesthetic purity and composition that will make the kitchen comfortable and welcoming environment. View photographs to discover the different compositions of Kia.
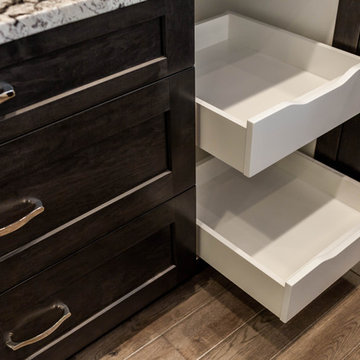
Photo of a large contemporary u-shaped open plan kitchen in Vancouver with a single-bowl sink, shaker cabinets, dark wood cabinets, grey splashback, subway tile splashback, stainless steel appliances, medium hardwood floors, with island, brown floor and quartz benchtops.
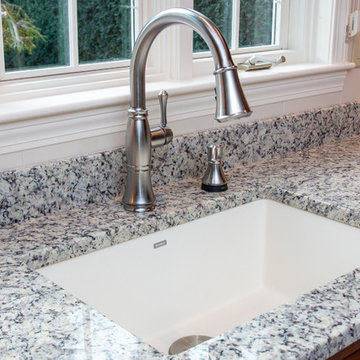
This kitchen remodel was designed by Gail from our Manchester showroom. This remodel features Cabico Unique cabinets with Cherry wood, door style (#795/P1/D) (Raised Panel) and cognac stain finish with Antique black glaze. The kitchen countertop is granite with Crema Pearl color and ¼ round edges. The backsplash is a 4”x10” glossy Bone subway tile by Anatolia. The flooring is 12”x24” Porcelain tile with Monticello Sand color by Anatolia. Other features include Delta faucet and soap dispenser in an Arctic stainless finish.
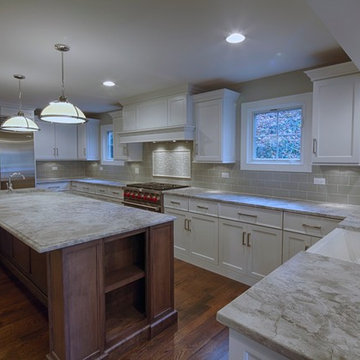
This is an example of a large u-shaped separate kitchen in Chicago with an undermount sink, shaker cabinets, dark wood cabinets, solid surface benchtops, white splashback, subway tile splashback, stainless steel appliances, dark hardwood floors and with island.
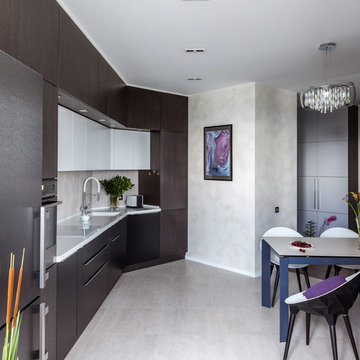
Михаил Чеканов
This is an example of a contemporary l-shaped separate kitchen in Other with flat-panel cabinets, dark wood cabinets, beige splashback, stainless steel appliances, no island, beige floor and white benchtop.
This is an example of a contemporary l-shaped separate kitchen in Other with flat-panel cabinets, dark wood cabinets, beige splashback, stainless steel appliances, no island, beige floor and white benchtop.
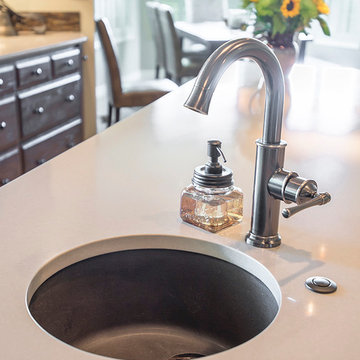
Veggie undermount sink. Photographed by Josh Roper.
Photo of a large transitional l-shaped open plan kitchen in Boise with an undermount sink, raised-panel cabinets, dark wood cabinets, quartz benchtops, multi-coloured splashback, matchstick tile splashback, stainless steel appliances, ceramic floors and with island.
Photo of a large transitional l-shaped open plan kitchen in Boise with an undermount sink, raised-panel cabinets, dark wood cabinets, quartz benchtops, multi-coloured splashback, matchstick tile splashback, stainless steel appliances, ceramic floors and with island.
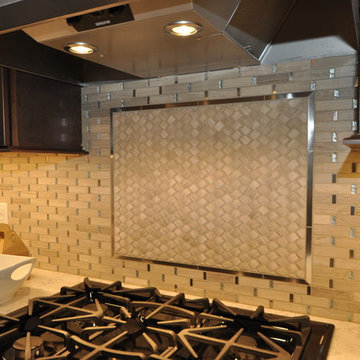
Large traditional l-shaped open plan kitchen in Milwaukee with a farmhouse sink, shaker cabinets, dark wood cabinets, granite benchtops, beige splashback, porcelain splashback, stainless steel appliances, dark hardwood floors and with island.
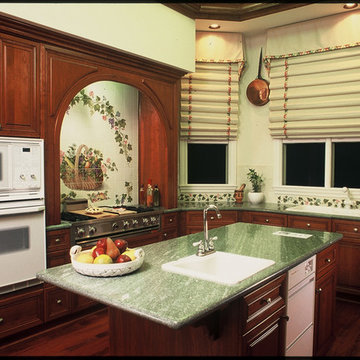
the cabinets and floor are stained in cherry. Hand painted tiles create and basket scene for the stove top alcove. While hand painted leaves surround the counters as a back splash. The cherry cabinets were custom made at a local shop.
-JMWolf GC, Inc.
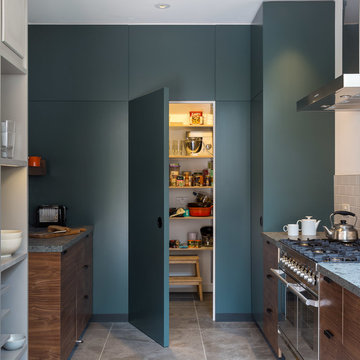
Adam Luszniak
Design ideas for a contemporary single-wall eat-in kitchen in London with a drop-in sink, flat-panel cabinets, dark wood cabinets, solid surface benchtops, white splashback, cement tile splashback, stainless steel appliances, ceramic floors and grey floor.
Design ideas for a contemporary single-wall eat-in kitchen in London with a drop-in sink, flat-panel cabinets, dark wood cabinets, solid surface benchtops, white splashback, cement tile splashback, stainless steel appliances, ceramic floors and grey floor.
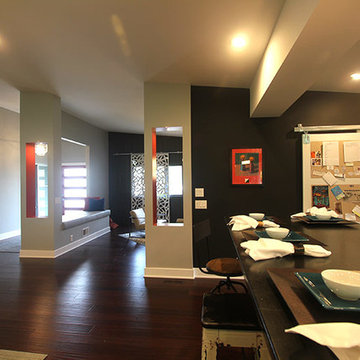
Mid-sized midcentury l-shaped open plan kitchen in Omaha with an undermount sink, glass-front cabinets, dark wood cabinets, granite benchtops, stainless steel appliances, dark hardwood floors, with island and brown floor.
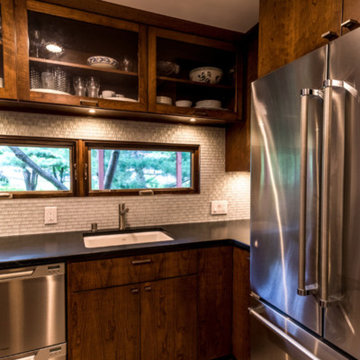
Design ideas for a small traditional l-shaped separate kitchen in Minneapolis with an undermount sink, flat-panel cabinets, dark wood cabinets, soapstone benchtops, white splashback, stainless steel appliances, with island, grey floor and black benchtop.
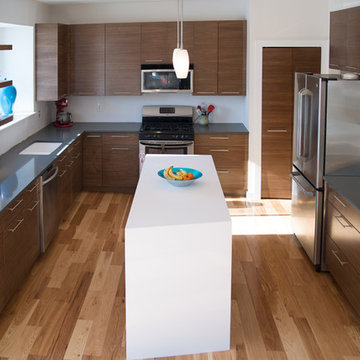
Labra Design Build
This is an example of a mid-sized contemporary u-shaped kitchen in Detroit with an undermount sink, flat-panel cabinets, dark wood cabinets, quartz benchtops, stainless steel appliances, light hardwood floors and with island.
This is an example of a mid-sized contemporary u-shaped kitchen in Detroit with an undermount sink, flat-panel cabinets, dark wood cabinets, quartz benchtops, stainless steel appliances, light hardwood floors and with island.
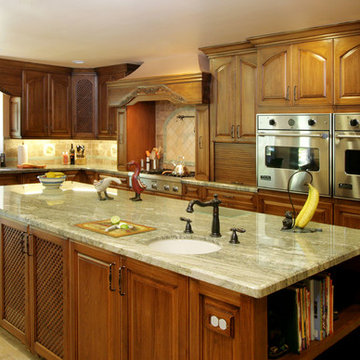
Lisa Bevis
Photo of a large traditional l-shaped eat-in kitchen in Los Angeles with beaded inset cabinets, dark wood cabinets, granite benchtops, beige splashback, ceramic splashback, stainless steel appliances, ceramic floors and with island.
Photo of a large traditional l-shaped eat-in kitchen in Los Angeles with beaded inset cabinets, dark wood cabinets, granite benchtops, beige splashback, ceramic splashback, stainless steel appliances, ceramic floors and with island.
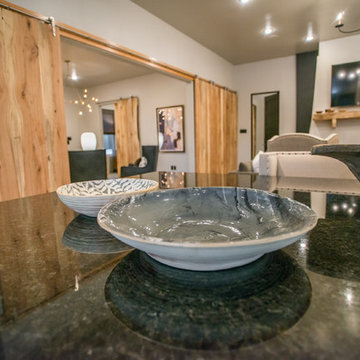
Walter Galaviz Photography
Large transitional u-shaped kitchen pantry in Austin with an undermount sink, shaker cabinets, dark wood cabinets, granite benchtops, multi-coloured splashback, stone slab splashback, stainless steel appliances, porcelain floors and with island.
Large transitional u-shaped kitchen pantry in Austin with an undermount sink, shaker cabinets, dark wood cabinets, granite benchtops, multi-coloured splashback, stone slab splashback, stainless steel appliances, porcelain floors and with island.
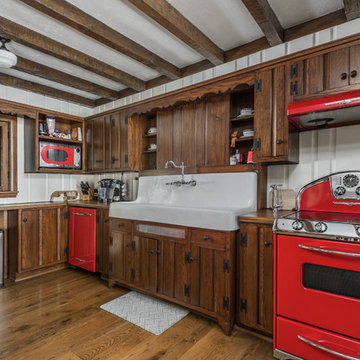
Kitchen in the guest house
Design ideas for a traditional l-shaped kitchen in Indianapolis with a farmhouse sink, dark wood cabinets, wood benchtops, white splashback, coloured appliances and dark hardwood floors.
Design ideas for a traditional l-shaped kitchen in Indianapolis with a farmhouse sink, dark wood cabinets, wood benchtops, white splashback, coloured appliances and dark hardwood floors.
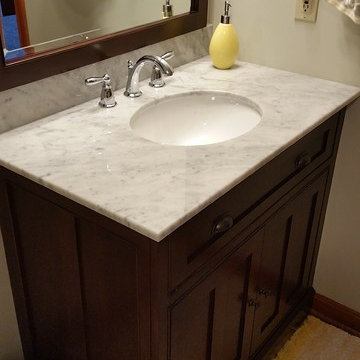
Brett C Ruiz
Design ideas for a large traditional l-shaped eat-in kitchen in Cleveland with an undermount sink, shaker cabinets, dark wood cabinets, quartzite benchtops, beige splashback, porcelain splashback, stainless steel appliances, vinyl floors and with island.
Design ideas for a large traditional l-shaped eat-in kitchen in Cleveland with an undermount sink, shaker cabinets, dark wood cabinets, quartzite benchtops, beige splashback, porcelain splashback, stainless steel appliances, vinyl floors and with island.
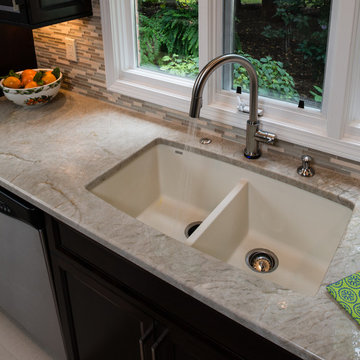
Phoenix Photographic
Design ideas for a mid-sized modern l-shaped eat-in kitchen in Detroit with an undermount sink, recessed-panel cabinets, dark wood cabinets, quartzite benchtops, green splashback, mosaic tile splashback, stainless steel appliances, ceramic floors and with island.
Design ideas for a mid-sized modern l-shaped eat-in kitchen in Detroit with an undermount sink, recessed-panel cabinets, dark wood cabinets, quartzite benchtops, green splashback, mosaic tile splashback, stainless steel appliances, ceramic floors and with island.
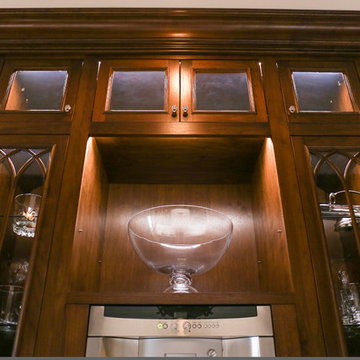
Inset walnut cabinets with cathedral-style mullions line the butler's pantry.
Designed by Melodie Durham of Durham Designs & Consulting, LLC. Photo by Livengood Photographs [www.livengoodphotographs.com/design].
Kitchen with Dark Wood Cabinets Design Ideas
5