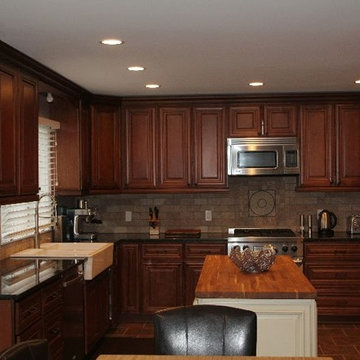Kitchen with Dark Wood Cabinets Design Ideas
Refine by:
Budget
Sort by:Popular Today
121 - 140 of 227 photos
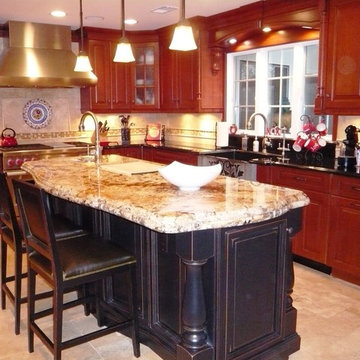
Design ideas for a mid-sized traditional l-shaped eat-in kitchen in New York with a farmhouse sink, raised-panel cabinets, dark wood cabinets, granite benchtops, beige splashback, stone tile splashback, stainless steel appliances, porcelain floors and with island.
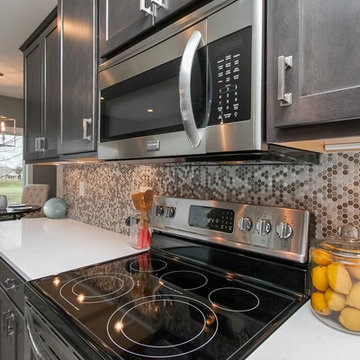
Large transitional single-wall eat-in kitchen in Cedar Rapids with a double-bowl sink, shaker cabinets, dark wood cabinets, solid surface benchtops, multi-coloured splashback, mosaic tile splashback, light hardwood floors, with island and beige floor.
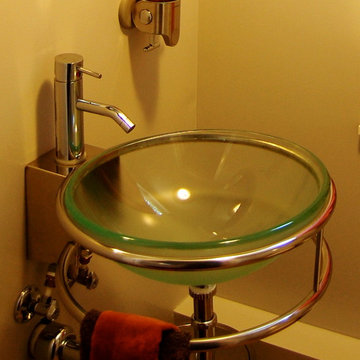
Angela Schlentz
This is an example of a mid-sized midcentury l-shaped eat-in kitchen in Other with a single-bowl sink, flat-panel cabinets, dark wood cabinets, quartz benchtops, beige splashback, porcelain splashback, stainless steel appliances, cork floors, with island and brown floor.
This is an example of a mid-sized midcentury l-shaped eat-in kitchen in Other with a single-bowl sink, flat-panel cabinets, dark wood cabinets, quartz benchtops, beige splashback, porcelain splashback, stainless steel appliances, cork floors, with island and brown floor.
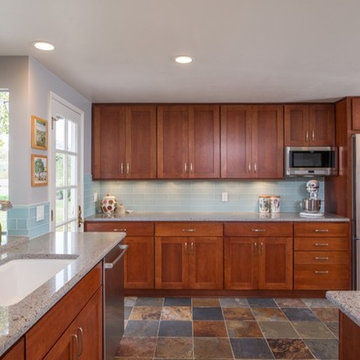
This Kitchen is given a Contemporary look centered around its amazing Glass Tile Backsplash. Stainless Steel appliances look incredible over the unique multi colored, slate tile floors. On top of the exquisite granite countertops sits a glass bar design that is the perfect contemporary centerpiece.
www.remodelworks.com
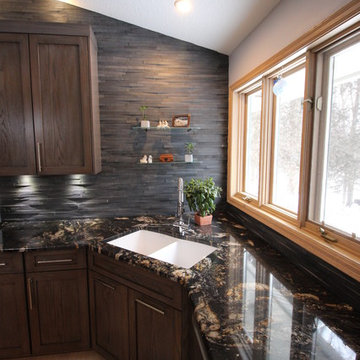
Inspiration for a large country u-shaped open plan kitchen in Other with an undermount sink, dark wood cabinets, granite benchtops, black splashback, slate splashback, stainless steel appliances, light hardwood floors and with island.
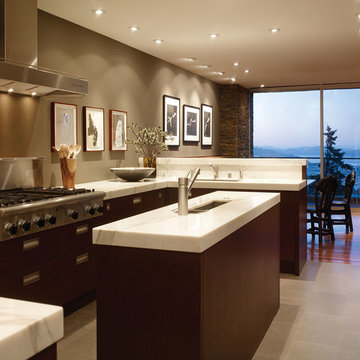
Photo of a mid-sized contemporary u-shaped eat-in kitchen in San Francisco with an undermount sink, flat-panel cabinets, dark wood cabinets, marble benchtops, stainless steel appliances and with island.
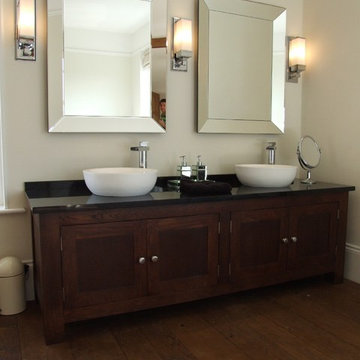
Photo of an expansive modern single-wall open plan kitchen in Essex with flat-panel cabinets, dark wood cabinets, wood benchtops and with island.
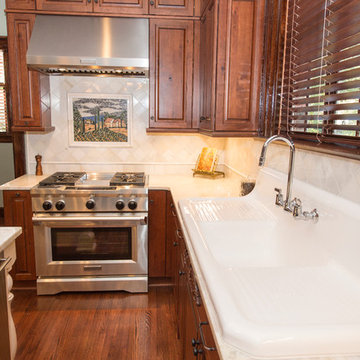
We remodeled part of this 1920 era historic house down to the studs and created a kitchen that flowed through the kitchen and dining area. Ultracraft frameless cabinets from floor to ceiling, trim details and wrap around bench seating in the dinning area help create a traditional look with all modern conveniences.
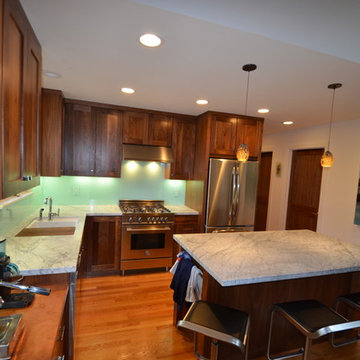
Inspiration for a mid-sized arts and crafts l-shaped kitchen in San Francisco with a single-bowl sink, shaker cabinets, dark wood cabinets, marble benchtops, stainless steel appliances, medium hardwood floors, with island, brown floor, blue splashback and glass sheet splashback.
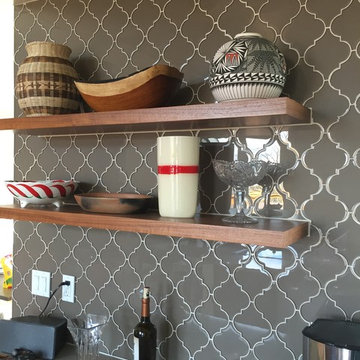
Backsplash
Midcentury open plan kitchen in Denver with flat-panel cabinets, dark wood cabinets, quartzite benchtops, green splashback, glass tile splashback, stainless steel appliances and with island.
Midcentury open plan kitchen in Denver with flat-panel cabinets, dark wood cabinets, quartzite benchtops, green splashback, glass tile splashback, stainless steel appliances and with island.
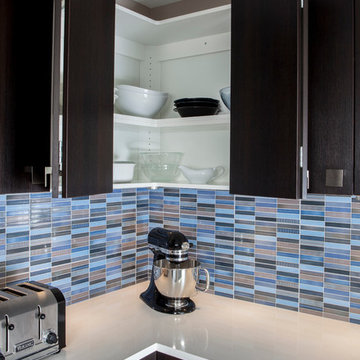
Inspiration for a contemporary l-shaped open plan kitchen in Charlotte with flat-panel cabinets, dark wood cabinets, blue splashback, stainless steel appliances, dark hardwood floors and with island.
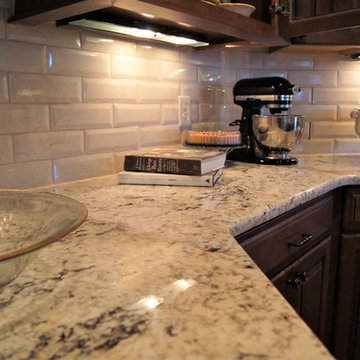
White Ice Granite of rich cabinets. The cream tile back splash compliments the creamy tones found in this natural stone.
Design ideas for a large traditional u-shaped open plan kitchen in Other with dark wood cabinets, granite benchtops, white splashback, stainless steel appliances and with island.
Design ideas for a large traditional u-shaped open plan kitchen in Other with dark wood cabinets, granite benchtops, white splashback, stainless steel appliances and with island.
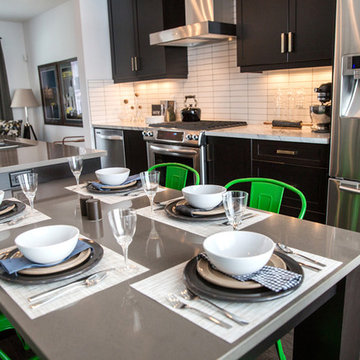
Lindsay Nichols Photography
Photo of a small transitional galley kitchen in Calgary with an undermount sink, shaker cabinets, dark wood cabinets, quartz benchtops, white splashback, ceramic splashback, stainless steel appliances, laminate floors and with island.
Photo of a small transitional galley kitchen in Calgary with an undermount sink, shaker cabinets, dark wood cabinets, quartz benchtops, white splashback, ceramic splashback, stainless steel appliances, laminate floors and with island.
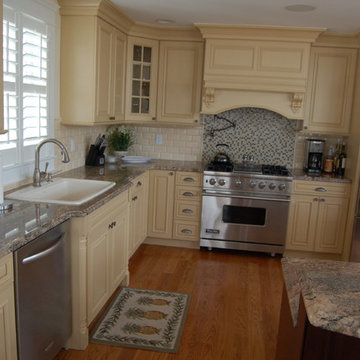
This is an example of a mid-sized traditional l-shaped eat-in kitchen in Philadelphia with a drop-in sink, raised-panel cabinets, dark wood cabinets, granite benchtops, beige splashback, porcelain splashback, stainless steel appliances, medium hardwood floors and with island.
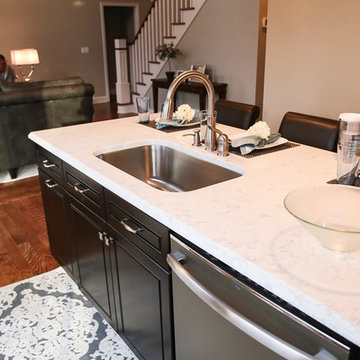
Design ideas for a small transitional u-shaped open plan kitchen in Atlanta with an undermount sink, raised-panel cabinets, dark wood cabinets, marble benchtops, white splashback, subway tile splashback, stainless steel appliances, dark hardwood floors, with island and brown floor.
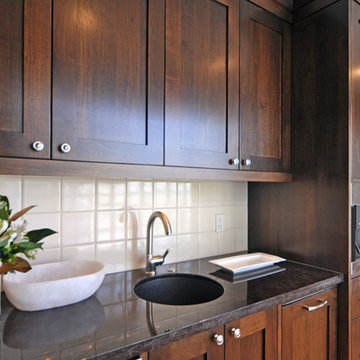
Eclectic kitchen in Calgary with an undermount sink, shaker cabinets, dark wood cabinets, granite benchtops, white splashback, ceramic splashback and stainless steel appliances.
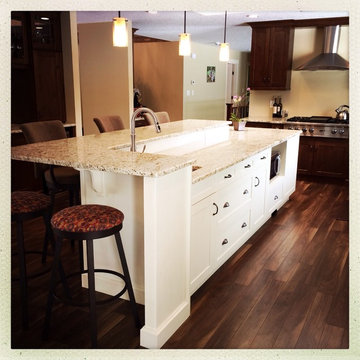
Large transitional l-shaped eat-in kitchen in Edmonton with an undermount sink, shaker cabinets, dark wood cabinets, granite benchtops, beige splashback, stainless steel appliances, dark hardwood floors, with island and brown floor.
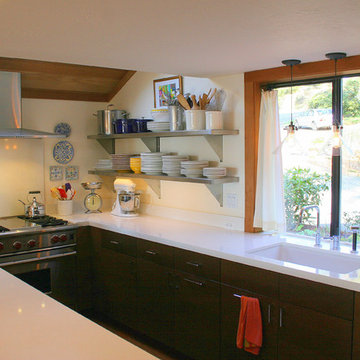
The former galley kitchen, which sat behind a wall to the living room, was opened up to create an open-concept cooking, dining, living space where one can admire the ocean view and chat with friends and family, all while preparing a wonderful meal. The owners love to cook, so this kitchen called for a robust Wolf range, stainless steel "restaurant-style" open shelving, a chalkboard, and miles of open counter space outfitted with solid, Organic White Ceasarstone countertops. The Brazilian cherry floors run right into the kitchen from the living and dining space, thereby maintaining the integrity of a single-room, open-living feeling.
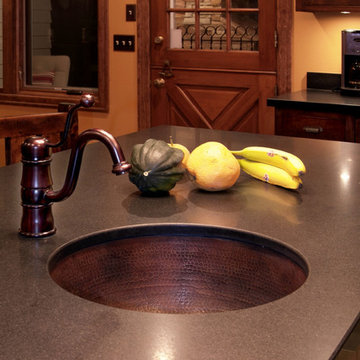
Inspiration for a traditional l-shaped eat-in kitchen in Portland with an undermount sink, recessed-panel cabinets, dark wood cabinets, granite benchtops, black splashback, stone slab splashback and panelled appliances.
Kitchen with Dark Wood Cabinets Design Ideas
7
