Kitchen with Distressed Cabinets and Grey Splashback Design Ideas
Refine by:
Budget
Sort by:Popular Today
81 - 100 of 1,304 photos
Item 1 of 3
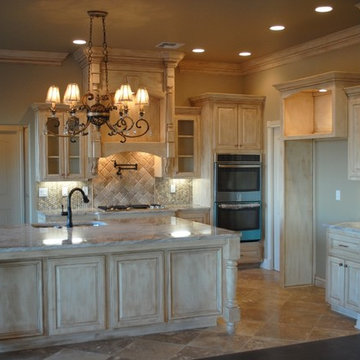
Photo of a mid-sized traditional eat-in kitchen in Oklahoma City with an undermount sink, raised-panel cabinets, distressed cabinets, granite benchtops, grey splashback, mosaic tile splashback, stainless steel appliances, travertine floors and with island.
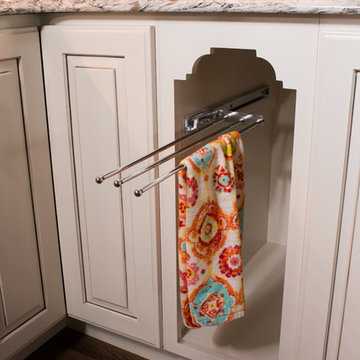
Johnny Sundby
Expansive traditional galley eat-in kitchen in Other with a farmhouse sink, raised-panel cabinets, distressed cabinets, granite benchtops, grey splashback, terra-cotta splashback, stainless steel appliances, dark hardwood floors and multiple islands.
Expansive traditional galley eat-in kitchen in Other with a farmhouse sink, raised-panel cabinets, distressed cabinets, granite benchtops, grey splashback, terra-cotta splashback, stainless steel appliances, dark hardwood floors and multiple islands.
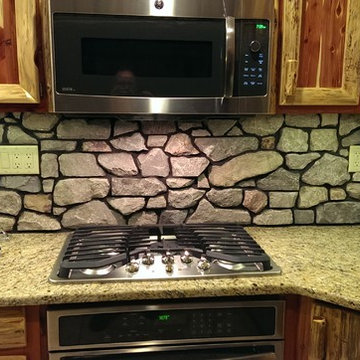
Small country u-shaped eat-in kitchen in Other with a double-bowl sink, shaker cabinets, distressed cabinets, granite benchtops, grey splashback, stone slab splashback, stainless steel appliances, ceramic floors and with island.
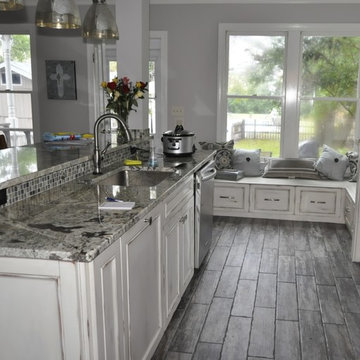
This is a 1800's home located in the Downtown Historic District. The client desired to transform the existing 4 rooms, built of original plaster walls, into an open floor plan style kitchen, family room/den and powder room. The new space needed to be highly functional to accommodate this young family. Having a pool in the backyard, kids, dogs and a lot of future entertaining planned, porcelain tile plank flooring was used to cover the decaying original hardwood floors. The distressed wood-like flooring allowed for ease of maintenance, while still blending with the style of the house.
Margaret Volney, Designer and Photographer
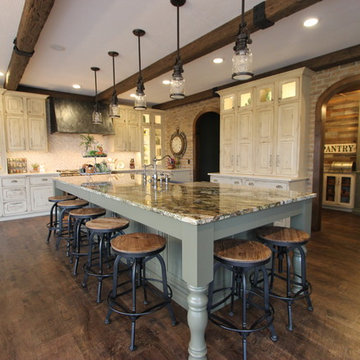
Photo of a large country l-shaped open plan kitchen in Cleveland with a farmhouse sink, raised-panel cabinets, distressed cabinets, quartzite benchtops, grey splashback, mosaic tile splashback, panelled appliances, dark hardwood floors, with island, brown floor and white benchtop.
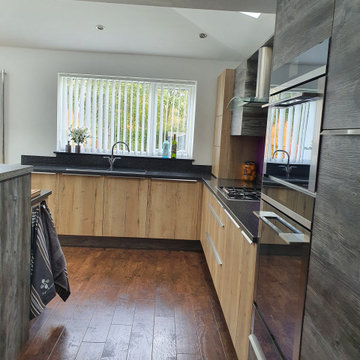
Range: Urban
Worktops: Quartz
Design ideas for a large contemporary l-shaped eat-in kitchen in West Midlands with an integrated sink, flat-panel cabinets, distressed cabinets, wood benchtops, grey splashback, metal splashback, panelled appliances, dark hardwood floors, no island, brown floor and multi-coloured benchtop.
Design ideas for a large contemporary l-shaped eat-in kitchen in West Midlands with an integrated sink, flat-panel cabinets, distressed cabinets, wood benchtops, grey splashback, metal splashback, panelled appliances, dark hardwood floors, no island, brown floor and multi-coloured benchtop.
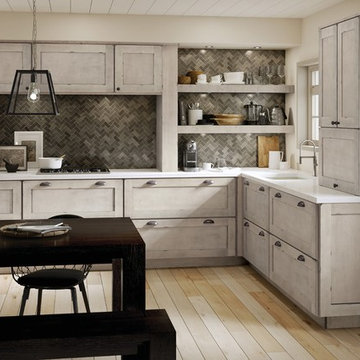
Pairing this simple door style with the Aged Technique creates a clean look, with texture for interest. Focusing on the “feel” of the materials, this kitchen pulls together a smooth countertop, V-groove ceiling, patterned wall tile and a wooden floor with variations to create a classic-yet-dynamic sensibility.
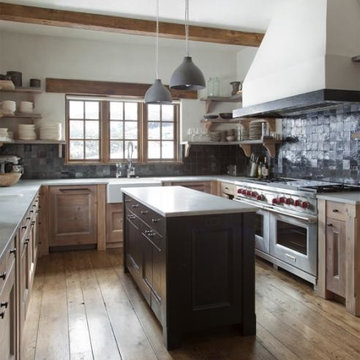
Design ideas for a mid-sized country u-shaped kitchen in Orange County with a farmhouse sink, shaker cabinets, distressed cabinets, solid surface benchtops, grey splashback, stone tile splashback, stainless steel appliances, light hardwood floors and with island.
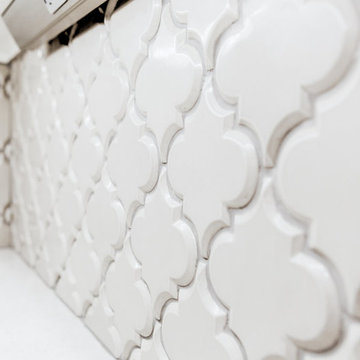
205 Photography
This is an example of a mid-sized country u-shaped eat-in kitchen in Birmingham with a farmhouse sink, raised-panel cabinets, distressed cabinets, granite benchtops, grey splashback, ceramic splashback, stainless steel appliances, dark hardwood floors and with island.
This is an example of a mid-sized country u-shaped eat-in kitchen in Birmingham with a farmhouse sink, raised-panel cabinets, distressed cabinets, granite benchtops, grey splashback, ceramic splashback, stainless steel appliances, dark hardwood floors and with island.
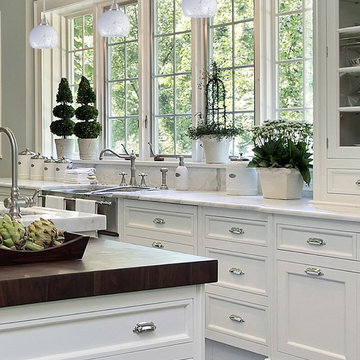
Inspiration for a mid-sized asian galley open plan kitchen in New York with a drop-in sink, flat-panel cabinets, distressed cabinets, quartzite benchtops, grey splashback, glass tile splashback and with island.
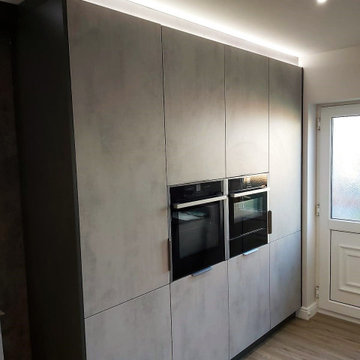
Striking Compact Industrial Sized Kitchen
Solid Laminate Work Surfaces
Black Glass Tambour Unit
Bespoke Angled Units
Concrete Effect Doors & Panelling
Designed & Supplied
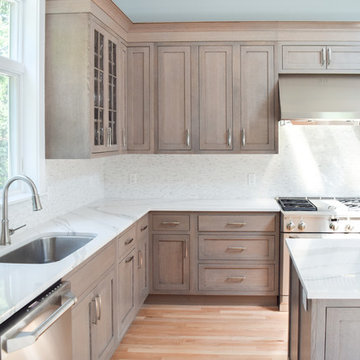
Design ideas for a large traditional l-shaped eat-in kitchen in New York with an undermount sink, recessed-panel cabinets, distressed cabinets, quartz benchtops, grey splashback, marble splashback, stainless steel appliances, light hardwood floors and multiple islands.
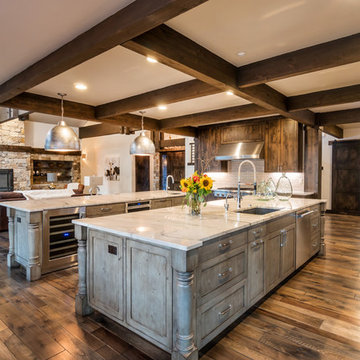
Ross Chandler
Inspiration for an expansive country u-shaped open plan kitchen in Other with an undermount sink, recessed-panel cabinets, distressed cabinets, quartzite benchtops, grey splashback, porcelain splashback, stainless steel appliances, medium hardwood floors and multiple islands.
Inspiration for an expansive country u-shaped open plan kitchen in Other with an undermount sink, recessed-panel cabinets, distressed cabinets, quartzite benchtops, grey splashback, porcelain splashback, stainless steel appliances, medium hardwood floors and multiple islands.
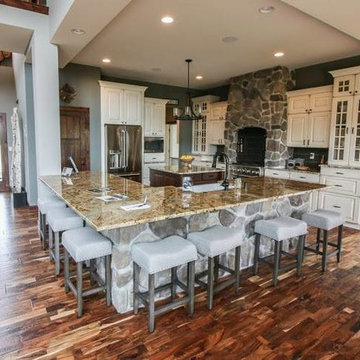
Rustic Craftsman Kitchen with distressed cabinets and 2 islands
Large country u-shaped open plan kitchen in Milwaukee with a farmhouse sink, raised-panel cabinets, distressed cabinets, granite benchtops, grey splashback, ceramic splashback, stainless steel appliances, medium hardwood floors and multiple islands.
Large country u-shaped open plan kitchen in Milwaukee with a farmhouse sink, raised-panel cabinets, distressed cabinets, granite benchtops, grey splashback, ceramic splashback, stainless steel appliances, medium hardwood floors and multiple islands.
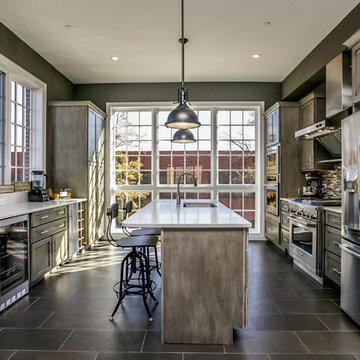
Design ideas for an industrial kitchen in Baltimore with with island, an undermount sink, shaker cabinets, distressed cabinets, grey splashback, matchstick tile splashback and stainless steel appliances.
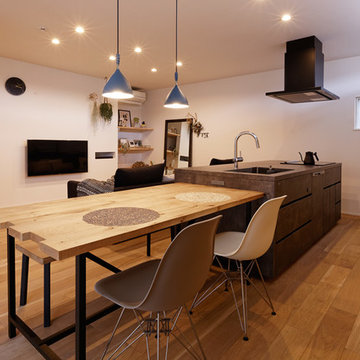
kitchenhouse
Contemporary single-wall open plan kitchen in Tokyo with an undermount sink, flat-panel cabinets, distressed cabinets, grey splashback, black appliances, with island and brown floor.
Contemporary single-wall open plan kitchen in Tokyo with an undermount sink, flat-panel cabinets, distressed cabinets, grey splashback, black appliances, with island and brown floor.
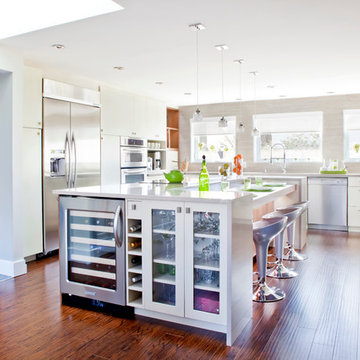
TOC design
There were many challenges to this kitchen prior to its makeover:
Insufficient lighting, No traffic flow, Height of individual cooks, Low ceilings, Dark, Cluttered, No space for entertaining, Enclosed space, Appliances blocking traffic, Inadequate counter prep space. With so many problems there was only one solution - gut the space including the surrounding areas like the dining room and living rooms to be able to create an open concept.
We eliminated the upper wall cabinets, installed extra windows to bring in the natural light, added plenty of lighting,( for task, general, and decorative aspects) We kept colors warm and light throughout, Created a wall of tall utility cabinets, incorporating appliances and a multitude of functional storage. Designed cabinets to blend into the space. By removing all existing surrounding walls and landing step a larger footprint was designed to house an oversize island with different heights for each cooks’ comfort, thus being able to pass through easily, giving a traffic flow space between 42” to 60”. The Island was designed for better entertainment, prep work and plenty of storage but taking into consideration to NOT over dominate the space and obtrude the line of site. The use of warm tone materials such as natural walnut is the key element to the space and by adding it to the niche area, it balances the contrast of the light colors and creates a richness and warmth to the space.
Some of the special features used where:
Hidden practical elements added to be very functional yet unobtrusive; ie: garage door to hide all small appliances, a step ladder hidden inside the toe kick, food processor lift ,basket tilt at sink area, pull out coffee station. All features require less bending and heavy lifting.
Under mount LED strip lighting at lunch counter and Niche area, Enhances the area and gives a floating appearance.
Wine service area for easy entertaining, and self service. Concealed vent system at cook top, is not only practical but enhances the clean line design concept. Because of the low ceiling a large over head hood would have broken up line of site.
Products used:
Millwork cabinets:
The kitchen cabinets doors are made of a flat euro style MDF (medium density fiberboard) base polyurethane lacquer and a vertical glassing application. The Kitchen island cabinet doors are also made out of MDF – large stile shaker doors color: BM-HC-83 ( grant beige) and the lunch counter cabinet doors as well as accentuating elements throughout the kitchen are made in a natural walnut veneer.
Mike Prentice from Bluerock Cabinets
http://www.bluerockcabinets.com
Quartz Countertops:
Hanstone color: sandcastle
supplied by Leeza Distribution of St. Laurent.
http://www.leezadistribution.com
Appliances:
The GE monogram induction mirror 36” cooktop was supplied by J.C. Perreault - Kirkland as were all the other appliances. They include a 42” counter depth fridge, a 30” convection combination built-in oven and microwave, a 24” duel temperature wine cellar and 36” (pop-up) downdraft vent 900 cfm by KitchenAid – Architect series II
http://www.jcperrault.com
Backsplash
porcelain tiles Model: city view Color: skyline gray
supplied by Daltile of St. Laurent.
http://www.daltile.com
Lighting
Four pendants provide the lighting over the island and lunch counter supplemented by recessed LED lighting from Shortall Electric Ltd. of St. Laurent.
http://www.shortall.ca
Flooring:
Laminated Renaissance Hand scrapped color saddle oak is commercial-grade AC3 that can withstand the heavy traffic flow
supplied by Taiga Forest Products of Boucherville.
http://www.taigabuilding.com
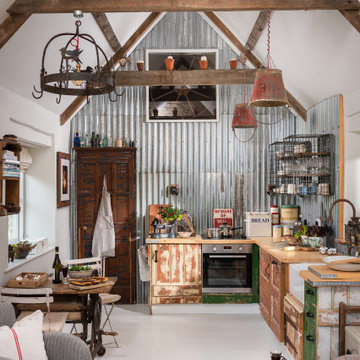
Design ideas for a mid-sized country l-shaped open plan kitchen in Gloucestershire with a farmhouse sink, distressed cabinets, grey splashback, metal splashback, stainless steel appliances, white floor and beige benchtop.
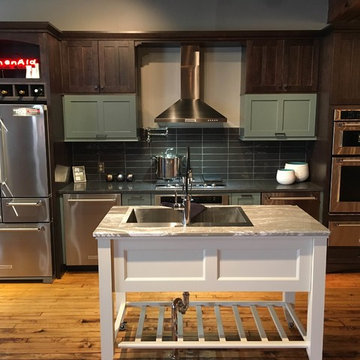
Jon Tober
Small modern galley kitchen pantry in New York with a drop-in sink, recessed-panel cabinets, distressed cabinets, quartz benchtops, grey splashback, ceramic splashback, stainless steel appliances, light hardwood floors and with island.
Small modern galley kitchen pantry in New York with a drop-in sink, recessed-panel cabinets, distressed cabinets, quartz benchtops, grey splashback, ceramic splashback, stainless steel appliances, light hardwood floors and with island.
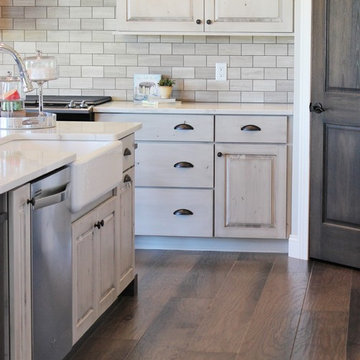
Rustic Birch Koch Cabinetry's painted in the "White Drift" finish paired with Hickory wood accents in a "Stone" stain. "Calacatta Clasique" engineered Q Quartz tops and a Stainless Steel appliance suite by Whirlpool completes the design in this Bettendorf, IA home built by Aspen Homes LLC.
Kitchen with Distressed Cabinets and Grey Splashback Design Ideas
5