Kitchen with Distressed Cabinets and Grey Splashback Design Ideas
Refine by:
Budget
Sort by:Popular Today
141 - 160 of 1,304 photos
Item 1 of 3
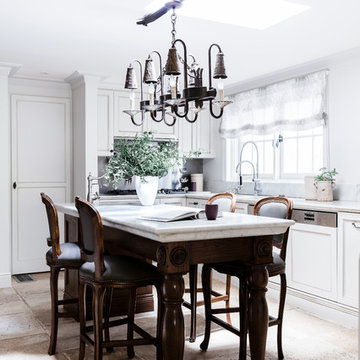
Maree Homer Photography
Large eclectic u-shaped eat-in kitchen in Sydney with an undermount sink, shaker cabinets, distressed cabinets, marble benchtops, grey splashback, marble splashback, stainless steel appliances, with island, marble floors, beige floor and grey benchtop.
Large eclectic u-shaped eat-in kitchen in Sydney with an undermount sink, shaker cabinets, distressed cabinets, marble benchtops, grey splashback, marble splashback, stainless steel appliances, with island, marble floors, beige floor and grey benchtop.
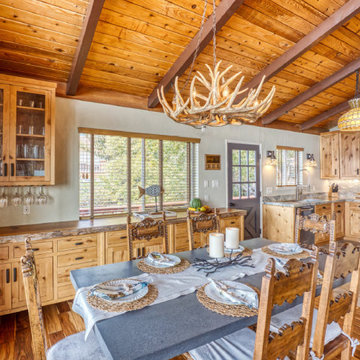
Inspiration for a small country u-shaped eat-in kitchen in San Francisco with an integrated sink, distressed cabinets, granite benchtops, grey splashback, granite splashback, stainless steel appliances, ceramic floors, no island, multi-coloured floor, grey benchtop and exposed beam.
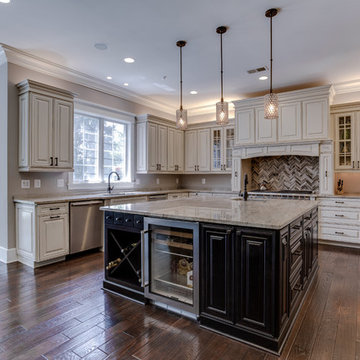
Inspiration for a large u-shaped eat-in kitchen in DC Metro with a drop-in sink, raised-panel cabinets, distressed cabinets, granite benchtops, grey splashback, mosaic tile splashback, stainless steel appliances, medium hardwood floors and multiple islands.
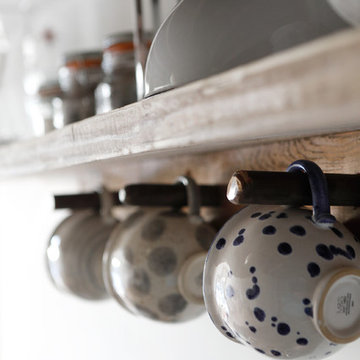
Emma Wood
Small country single-wall open plan kitchen in Sussex with a farmhouse sink, open cabinets, distressed cabinets, wood benchtops, grey splashback, subway tile splashback, black appliances, medium hardwood floors and no island.
Small country single-wall open plan kitchen in Sussex with a farmhouse sink, open cabinets, distressed cabinets, wood benchtops, grey splashback, subway tile splashback, black appliances, medium hardwood floors and no island.
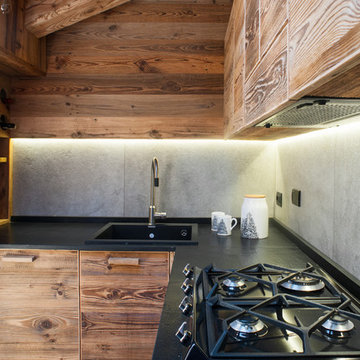
Vista più dettagliata della cucina progettata e realizzata su misura in larice bio.
Inspiration for a mid-sized country u-shaped open plan kitchen in Turin with a drop-in sink, flat-panel cabinets, black appliances, distressed cabinets, quartz benchtops, grey splashback, porcelain splashback and medium hardwood floors.
Inspiration for a mid-sized country u-shaped open plan kitchen in Turin with a drop-in sink, flat-panel cabinets, black appliances, distressed cabinets, quartz benchtops, grey splashback, porcelain splashback and medium hardwood floors.
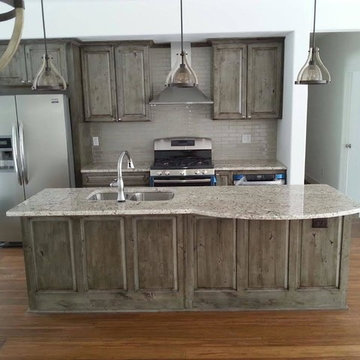
corn
Photo of a mid-sized country galley eat-in kitchen in New York with an undermount sink, raised-panel cabinets, distressed cabinets, granite benchtops, grey splashback, subway tile splashback, stainless steel appliances, bamboo floors and with island.
Photo of a mid-sized country galley eat-in kitchen in New York with an undermount sink, raised-panel cabinets, distressed cabinets, granite benchtops, grey splashback, subway tile splashback, stainless steel appliances, bamboo floors and with island.
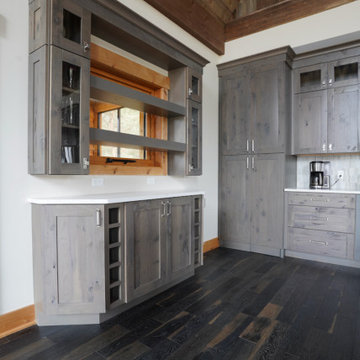
Interior Design by Straight Line Design
Cabinetry by Woodland Cabinetry
Surround - Farmstead Rustic Hickory Patina Smoke.
Island - Mission Hickory Plus Patina.
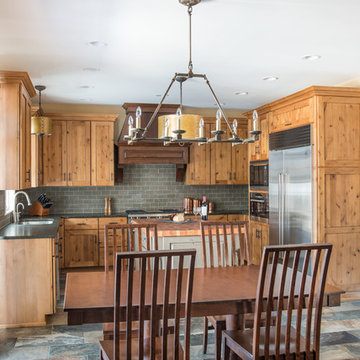
Mid-sized country u-shaped eat-in kitchen in Chicago with an undermount sink, shaker cabinets, distressed cabinets, granite benchtops, grey splashback, ceramic splashback, stainless steel appliances and porcelain floors.
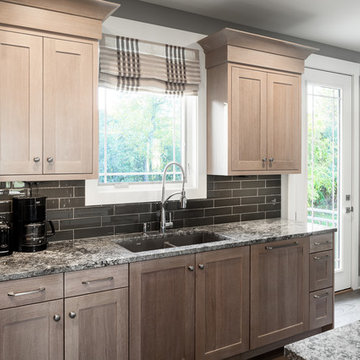
Builder: Brad DeHaan Homes
Photographer: Brad Gillette
Every day feels like a celebration in this stylish design that features a main level floor plan perfect for both entertaining and convenient one-level living. The distinctive transitional exterior welcomes friends and family with interesting peaked rooflines, stone pillars, stucco details and a symmetrical bank of windows. A three-car garage and custom details throughout give this compact home the appeal and amenities of a much-larger design and are a nod to the Craftsman and Mediterranean designs that influenced this updated architectural gem. A custom wood entry with sidelights match the triple transom windows featured throughout the house and echo the trim and features seen in the spacious three-car garage. While concentrated on one main floor and a lower level, there is no shortage of living and entertaining space inside. The main level includes more than 2,100 square feet, with a roomy 31 by 18-foot living room and kitchen combination off the central foyer that’s perfect for hosting parties or family holidays. The left side of the floor plan includes a 10 by 14-foot dining room, a laundry and a guest bedroom with bath. To the right is the more private spaces, with a relaxing 11 by 10-foot study/office which leads to the master suite featuring a master bath, closet and 13 by 13-foot sleeping area with an attractive peaked ceiling. The walkout lower level offers another 1,500 square feet of living space, with a large family room, three additional family bedrooms and a shared bath.
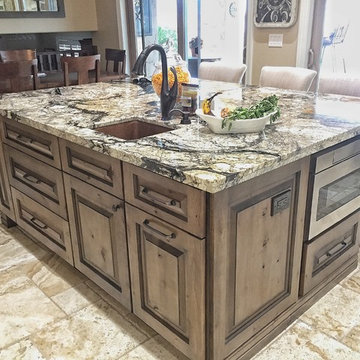
Painted white, knotty alder distressed kitchen cabinets with a dark stained wood island for contrast. The counter tops are a group 5 granite to get a more unique pattern and the backsplash is a dark glass custom sheet. The floors are travertine that flows from indoor to the custom outdoor bar out back. The pantry door is a barn door that is stain matched to blend with the island. Beautiful "Traditional" kitchen design. Enjoy!
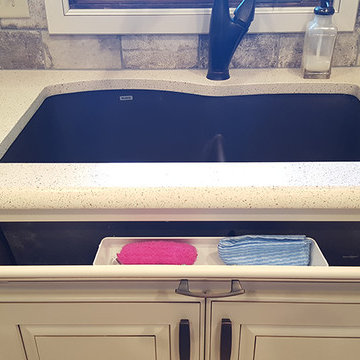
This kitchen remodel is complete with Cambria quartz countertops, undermount silgranit sink, oil rubbed bronze hardware, and new appliances. We worked with the homeowner to adjust the layout for optimal storage and performance. The Koch Custom Cabinetry includes a painted and glazed finish and is outfitted with soft close doors & drawers, rollouts, trash bins, storage shelves, pull out spice rack, lazy susans, deep drawers, LED under cabinet lighting, and crown molding. The unique tile backsplash and rustic plank wood flooring finish off the look.
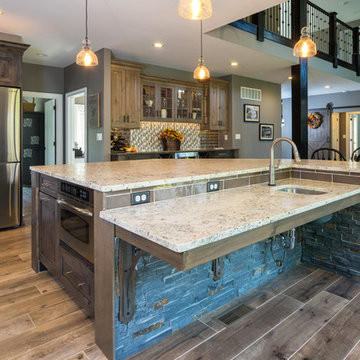
This rustic style kitchen design was created as part of a new home build to be fully wheelchair accessible for an avid home chef. This amazing design includes state of the art appliances, distressed kitchen cabinets in two stain colors, and ample storage including an angled corner pantry. The range and sinks are all specially designed to be wheelchair accessible, and the farmhouse sink also features a pull down faucet. The island is accented with a stone veneer and includes ample seating. A beverage bar with an undercounter wine refrigerator and the open plan design make this perfect place to entertain.
Linda McManus
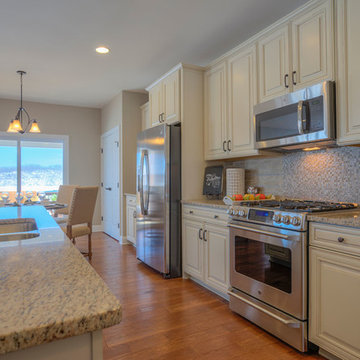
Sean Shannon Photography
This is an example of a large transitional u-shaped eat-in kitchen in DC Metro with an undermount sink, raised-panel cabinets, distressed cabinets, granite benchtops, grey splashback, glass tile splashback, stainless steel appliances, dark hardwood floors and with island.
This is an example of a large transitional u-shaped eat-in kitchen in DC Metro with an undermount sink, raised-panel cabinets, distressed cabinets, granite benchtops, grey splashback, glass tile splashback, stainless steel appliances, dark hardwood floors and with island.
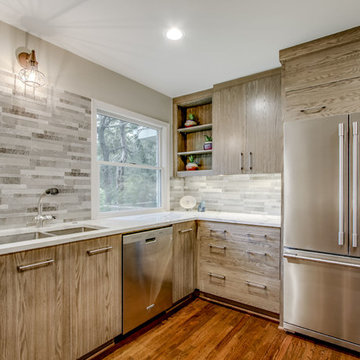
Historic homes are a hidden gem, and when this client approached me about remodeling her family home in one of the oldest neighborhoods in Dallas I
knew we had a diamond in the rough. Under many layers of vinyl tile and plywood, the kitchen floors revealed pristine hardwoods waiting to be brought to life. An inefficient vintage kitchen had begun to break down and cramp the client's style and productivity. Mullioned windows obstructed the client's view
and hindered her from connecting with nature. The detail elements such as soft arches transitioning from room to room were lost in a sea of white. This beloved home had become something it wasn't meant to be. Our goal was to help it welcome friends and family with open arms and provide a casual atmosphere in which to love, laugh and relax. We needed to transform it all; floors, walls, kitchen and bedrooms. We left no stone unturned until we had the perfect collaboration of traditional family heirlooms mixed in with a modern palette. New brown stained floors, grey European style cabinets, white quartz counters, textured backsplash tile, mullion free vinyl windows and an open floorplan modernized this kitchen while staying true to its natural roots. Neutral gray walls collaborate with dark accents in the arches to define their detail. Reupholstering the furniture in patterned fabrics updated each room to span the spectrum of traditional to modern. The curated collection of family antiques finished in new hues and newly acquired pieces create a space unique to and adored by this client. Photos by Zack Lewis of Showcase Photographers
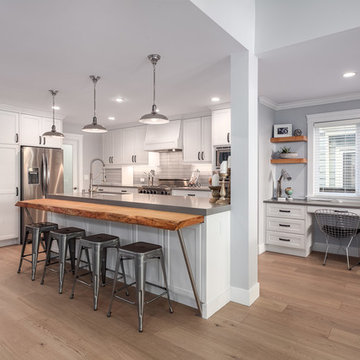
This is an example of a mid-sized country l-shaped open plan kitchen in Vancouver with an undermount sink, recessed-panel cabinets, distressed cabinets, quartzite benchtops, grey splashback, subway tile splashback, stainless steel appliances, light hardwood floors and with island.
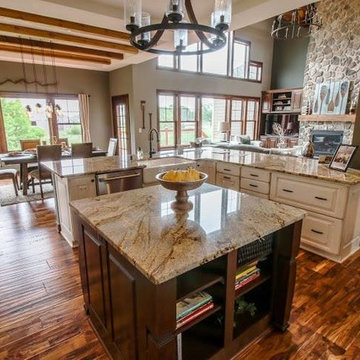
Rustic Craftsman Kitchen with distressed cabinets and 2 islands
Design ideas for a large country u-shaped open plan kitchen in Milwaukee with a farmhouse sink, raised-panel cabinets, distressed cabinets, granite benchtops, grey splashback, ceramic splashback, stainless steel appliances, medium hardwood floors and multiple islands.
Design ideas for a large country u-shaped open plan kitchen in Milwaukee with a farmhouse sink, raised-panel cabinets, distressed cabinets, granite benchtops, grey splashback, ceramic splashback, stainless steel appliances, medium hardwood floors and multiple islands.
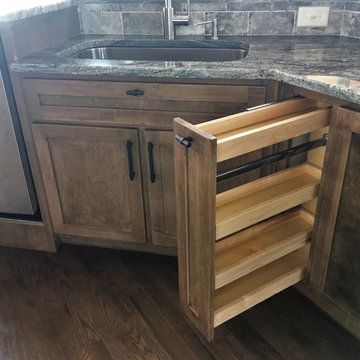
Custom pullout with towel rod
This is an example of a mid-sized transitional u-shaped separate kitchen in Atlanta with an undermount sink, shaker cabinets, distressed cabinets, granite benchtops, grey splashback, stone tile splashback, stainless steel appliances, dark hardwood floors and a peninsula.
This is an example of a mid-sized transitional u-shaped separate kitchen in Atlanta with an undermount sink, shaker cabinets, distressed cabinets, granite benchtops, grey splashback, stone tile splashback, stainless steel appliances, dark hardwood floors and a peninsula.
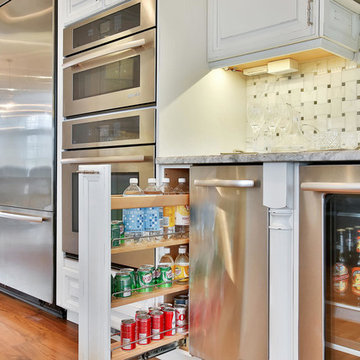
Nettie Einhorn
Photo of a mid-sized beach style eat-in kitchen in New York with a farmhouse sink, raised-panel cabinets, distressed cabinets, granite benchtops, grey splashback, ceramic splashback, stainless steel appliances, plywood floors and with island.
Photo of a mid-sized beach style eat-in kitchen in New York with a farmhouse sink, raised-panel cabinets, distressed cabinets, granite benchtops, grey splashback, ceramic splashback, stainless steel appliances, plywood floors and with island.
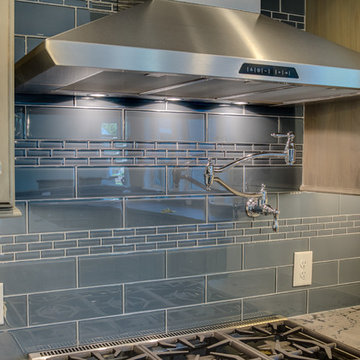
Inspiration for a transitional l-shaped separate kitchen in Other with an undermount sink, raised-panel cabinets, distressed cabinets, soapstone benchtops, grey splashback, subway tile splashback, stainless steel appliances, medium hardwood floors, with island and brown floor.
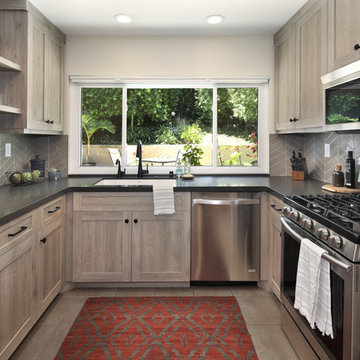
Mediterranean Inspired Design
Design ideas for a mid-sized transitional u-shaped kitchen in Orange County with an undermount sink, shaker cabinets, distressed cabinets, quartz benchtops, stainless steel appliances, with island, grey benchtop, grey splashback and beige floor.
Design ideas for a mid-sized transitional u-shaped kitchen in Orange County with an undermount sink, shaker cabinets, distressed cabinets, quartz benchtops, stainless steel appliances, with island, grey benchtop, grey splashback and beige floor.
Kitchen with Distressed Cabinets and Grey Splashback Design Ideas
8