Kitchen with Distressed Cabinets and Grey Splashback Design Ideas
Refine by:
Budget
Sort by:Popular Today
161 - 180 of 1,304 photos
Item 1 of 3
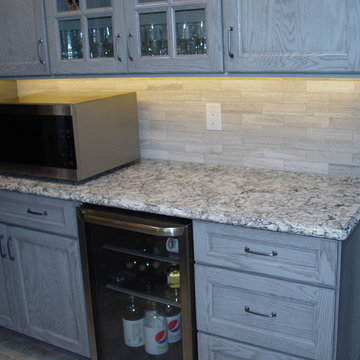
Medallion Cabinetry:
Madison Reverse Raised Panel
Peppercorn on Oak
Countertop:
"Cambria Quartz" Bellingham
Backsplash:
Soho Studio "STone Brushed" 2x8 Woodvein Bianco
Bostik Tru-Color Grout- Misty Gray
Floor:
Anatolia HD Porcelain Tile "Regency" Sand
Bostik Tru-Color Grout- Misty Antique White
Accessories/ Fixtures:
Liberty Hardware
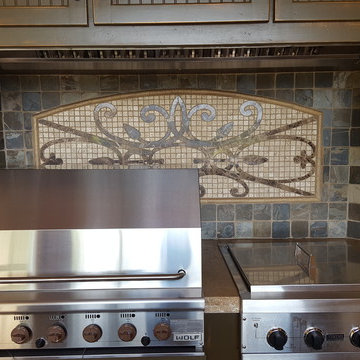
T. Lail
Photo of a large mediterranean l-shaped eat-in kitchen in Charlotte with a single-bowl sink, beaded inset cabinets, distressed cabinets, grey splashback, stone tile splashback, stainless steel appliances, limestone floors, with island and limestone benchtops.
Photo of a large mediterranean l-shaped eat-in kitchen in Charlotte with a single-bowl sink, beaded inset cabinets, distressed cabinets, grey splashback, stone tile splashback, stainless steel appliances, limestone floors, with island and limestone benchtops.
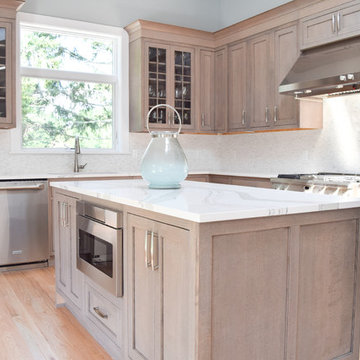
This is an example of a large traditional l-shaped eat-in kitchen in New York with an undermount sink, recessed-panel cabinets, distressed cabinets, quartz benchtops, grey splashback, marble splashback, stainless steel appliances, light hardwood floors and multiple islands.
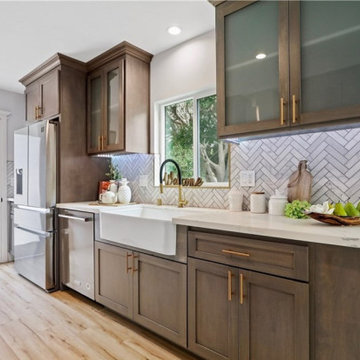
This beautiful home is situated on a large corner lot, enclosed by brand new - equestrian style fencing and lush landscaping. The main house is 1,414 sq. /ft with 3 beds, 2 baths including a spacious master suite that is sure to have you saying - “This is it”. The eye catching Santa Barbara stucco is welcomed with an 18th Century inspired Dutch door, all new dual pane windows while copper gutters surround the brand new roof offering neighborhood supremacy. As the door opens, you are invited in with brand new hardwood flooring throughout the home. The great room is textured with custom wainscoting that pairs perfectly with the coffered ceilings, ambient - recessed lighting and a cozy fireplace. Continue through the family area and uncover the contemporary, yet elegantly designed kitchen equipped with top of the line appliances. The Carrara Marble Countertops waterfall off the custom cabinetry to complete the modern farmhouse feel. On top of all this, you have room for company with a brand new deck, enclosed back yard with copious natural grass and a 450 Sqft 1 Bed / 1 Bath guest house for those long term stays from both friends and family. This accessory unit is equipped with its own laundry hook ups, air conditioning and a kitchenette.
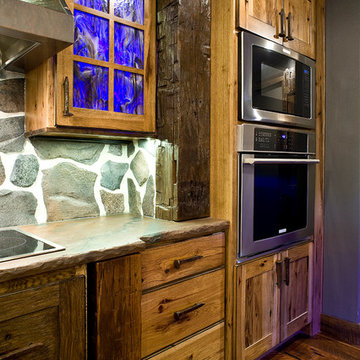
Cipher Imaging
Design ideas for a mid-sized country l-shaped eat-in kitchen in Other with a farmhouse sink, shaker cabinets, distressed cabinets, concrete benchtops, grey splashback, stone slab splashback, stainless steel appliances, medium hardwood floors and with island.
Design ideas for a mid-sized country l-shaped eat-in kitchen in Other with a farmhouse sink, shaker cabinets, distressed cabinets, concrete benchtops, grey splashback, stone slab splashback, stainless steel appliances, medium hardwood floors and with island.
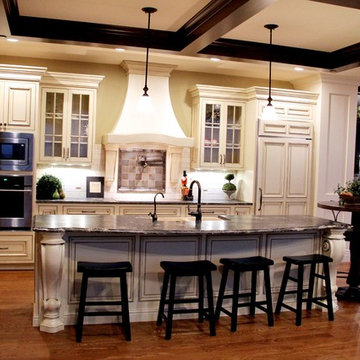
Photo by Mallory Chrisman
Voted by industry peers as "Best Interior Elements and Best Kitchen Design," Grand Rapids, MI Parade of Homes, Fall 2012
Design ideas for a large traditional galley open plan kitchen in Grand Rapids with distressed cabinets, soapstone benchtops, grey splashback, ceramic splashback, stainless steel appliances, medium hardwood floors, with island and raised-panel cabinets.
Design ideas for a large traditional galley open plan kitchen in Grand Rapids with distressed cabinets, soapstone benchtops, grey splashback, ceramic splashback, stainless steel appliances, medium hardwood floors, with island and raised-panel cabinets.
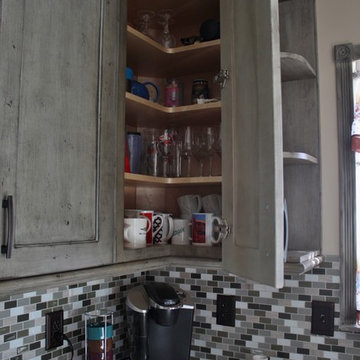
Small transitional u-shaped kitchen in Charlotte with no island, flat-panel cabinets, distressed cabinets, granite benchtops, grey splashback, mosaic tile splashback, stainless steel appliances, an undermount sink and ceramic floors.
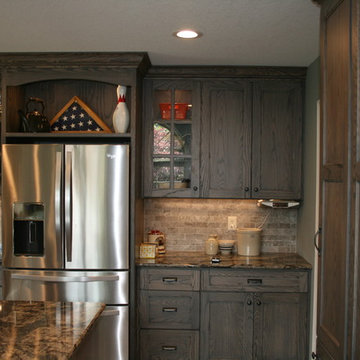
Mid-sized traditional l-shaped eat-in kitchen in Other with a farmhouse sink, shaker cabinets, distressed cabinets, granite benchtops, grey splashback, stone tile splashback, stainless steel appliances, dark hardwood floors and with island.
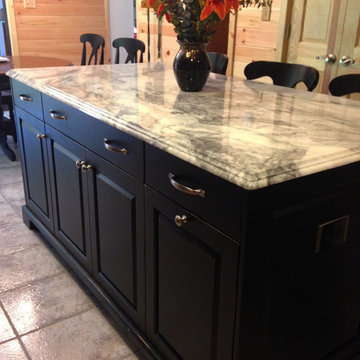
Large country l-shaped eat-in kitchen in New York with raised-panel cabinets, distressed cabinets, granite benchtops, with island, an undermount sink, grey splashback, ceramic splashback, stainless steel appliances, ceramic floors and grey floor.
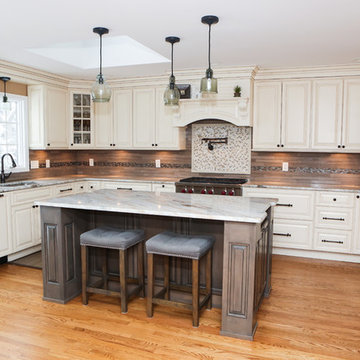
Erin Nicastro Photography
Design ideas for a mid-sized transitional u-shaped eat-in kitchen in Newark with an undermount sink, raised-panel cabinets, distressed cabinets, granite benchtops, grey splashback, stone tile splashback, stainless steel appliances, porcelain floors and with island.
Design ideas for a mid-sized transitional u-shaped eat-in kitchen in Newark with an undermount sink, raised-panel cabinets, distressed cabinets, granite benchtops, grey splashback, stone tile splashback, stainless steel appliances, porcelain floors and with island.
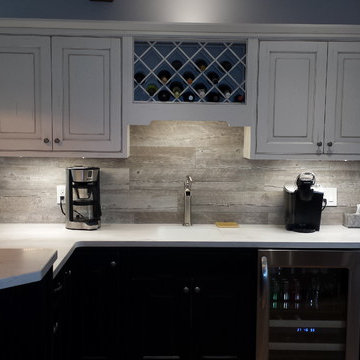
Brookhaven cabinets in Maple wood with the Coronado door style. Upper Doors finished in Lace with Charcoal glaze. Lower doors finish in Black with Expresso Glaze.
Corian countertops, color being Rain Cloud.
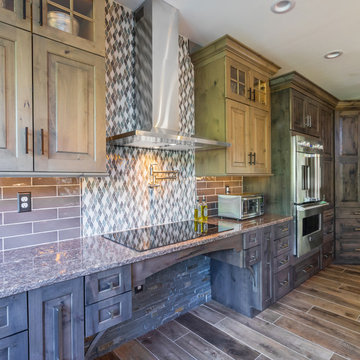
This rustic style kitchen design was created as part of a new home build to be fully wheelchair accessible for an avid home chef. This amazing design includes state of the art appliances, distressed kitchen cabinets in two stain colors, and ample storage including an angled corner pantry. The range and sinks are all specially designed to be wheelchair accessible, and the farmhouse sink also features a pull down faucet. The island is accented with a stone veneer and includes ample seating. A beverage bar with an undercounter wine refrigerator and the open plan design make this perfect place to entertain.
Linda McManus
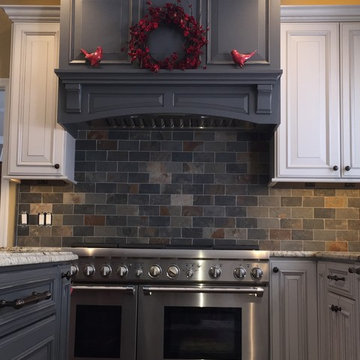
A remodel of a 20 year old builder grade kitchen. Dura Supreme cabinets in Pearl and Storm, glazed & distressed finish. We ran with an organic, refined yet grounded look choosing a copper farmhouse sink, bronze cabinet hardware, capiz shell pendant lights & slate subway tile in natural copper/gray hues. The reddish tone of the engineered wood floor continues in warming the space and complements the gray nicely.
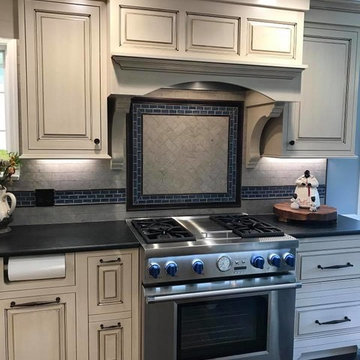
beautifully handcrafted, painted and glazed custom Amish cabinets.
Decorative range hoods are a perfect statement piece.
This is an example of a mid-sized country l-shaped eat-in kitchen in Other with distressed cabinets, stainless steel appliances, a farmhouse sink, raised-panel cabinets, soapstone benchtops, grey splashback, ceramic splashback, dark hardwood floors, with island and brown floor.
This is an example of a mid-sized country l-shaped eat-in kitchen in Other with distressed cabinets, stainless steel appliances, a farmhouse sink, raised-panel cabinets, soapstone benchtops, grey splashback, ceramic splashback, dark hardwood floors, with island and brown floor.
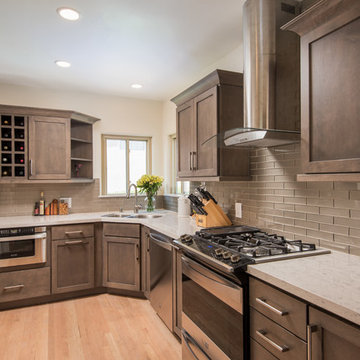
This gorgeous kitchen remodel features both traditional and contemporary elements. The Starmark cabinets are Maple wood in the Bridgeport style with a Slate finish with Richelieu pulls. The countertop is quartz and it really give a bright element to this kitchen. The backsplash are subway glass tiles from Bedrosians, a Manhattan Silk 2x8 tile. This U-shape kitchen has all stainless steel appliances including the IPT undermount sink. This space is a great example of old and new styles pf design coming together.
Photography by Scott Basile
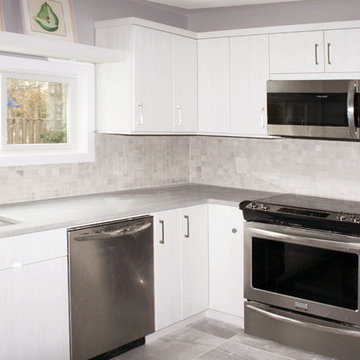
A new kitchen has white flat paneled cabinets with gray striea, stainless appliances, a porcelain tile backsplash, and undercounter lighting. Flooring is 2x2 concrete tiles with similar look on the backsplash in a smaller size.
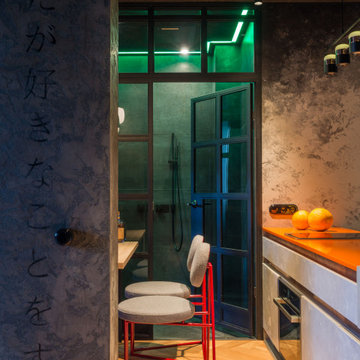
Small industrial galley eat-in kitchen in Other with an integrated sink, flat-panel cabinets, distressed cabinets, quartz benchtops, grey splashback, black appliances, medium hardwood floors, a peninsula and orange benchtop.
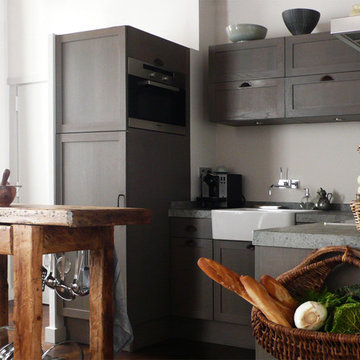
This one-bedroom pied-a-terre is nestled in a quiet courtyard off the charming, bustling rue Princesse. The large square living space has great proportions with its high ceilings and oversized architectural casement windows. The original supporting ceiling beams and the antique stone fireplace contribute to the warmth and lovely patina of this living space.
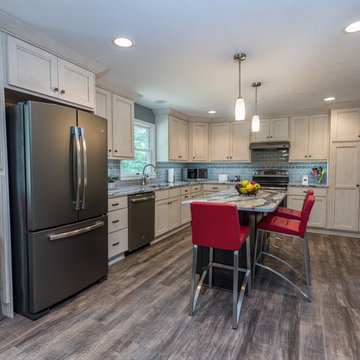
Red stools add a splash of color to this sophisticated neutral kitchen. Luxury vinyl plank flooring has the look of wood.
Inspiration for a mid-sized transitional l-shaped eat-in kitchen in Chicago with an undermount sink, recessed-panel cabinets, distressed cabinets, quartz benchtops, grey splashback, subway tile splashback, black appliances, vinyl floors, with island and grey floor.
Inspiration for a mid-sized transitional l-shaped eat-in kitchen in Chicago with an undermount sink, recessed-panel cabinets, distressed cabinets, quartz benchtops, grey splashback, subway tile splashback, black appliances, vinyl floors, with island and grey floor.
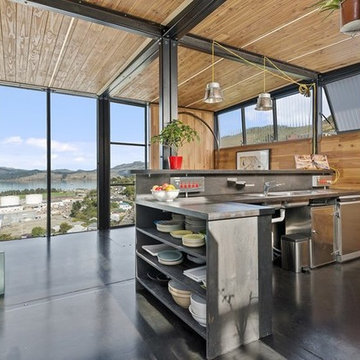
This new build project was always going to be a challenge with the steep hill site and difficult access. However the results are superb - this unique property is 100% custom designed and situated to capture the sun and unobstructed harbour views, this home is a testament to exceptional design and a love of Lyttelton. This home featured in the coffee table book 'Rebuilt' and Your Home and Garden.
Kitchen with Distressed Cabinets and Grey Splashback Design Ideas
9