Kitchen with Distressed Cabinets and multiple Islands Design Ideas
Refine by:
Budget
Sort by:Popular Today
101 - 120 of 885 photos
Item 1 of 3
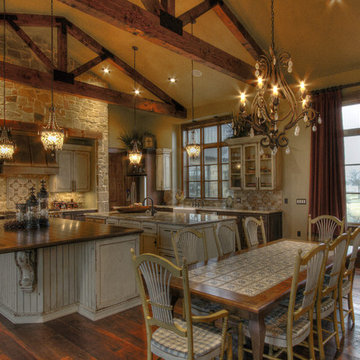
Kenny Fenton
Large country l-shaped open plan kitchen in Houston with a farmhouse sink, beaded inset cabinets, distressed cabinets, wood benchtops, beige splashback, panelled appliances, medium hardwood floors, multiple islands and stone tile splashback.
Large country l-shaped open plan kitchen in Houston with a farmhouse sink, beaded inset cabinets, distressed cabinets, wood benchtops, beige splashback, panelled appliances, medium hardwood floors, multiple islands and stone tile splashback.
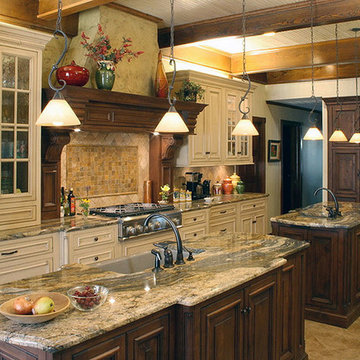
Knotty Alder cabinets provide a functional workspace with African Fantasy granite countertops providing aesthetic appeal. A simulated fireplace mantle hides the exhaust hood which is outfitted with a sound-deadening dampener provided by Fantech of Lenexa, Kansas. Push activated sections on the mantle hide lighting controls and duplex outlets. Cabinets at the end of the kitchen provide his and her hanging space.
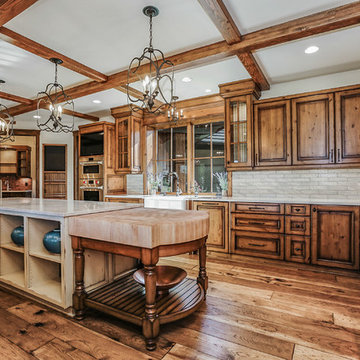
The homes kitchen with distressed rustic alder cabinets. The cutting board at the end of the island was crafted for the space.
This is an example of a large country kitchen in Other with a farmhouse sink, beaded inset cabinets, distressed cabinets, quartzite benchtops, multi-coloured splashback, ceramic splashback, stainless steel appliances, medium hardwood floors, multiple islands, brown floor and multi-coloured benchtop.
This is an example of a large country kitchen in Other with a farmhouse sink, beaded inset cabinets, distressed cabinets, quartzite benchtops, multi-coloured splashback, ceramic splashback, stainless steel appliances, medium hardwood floors, multiple islands, brown floor and multi-coloured benchtop.
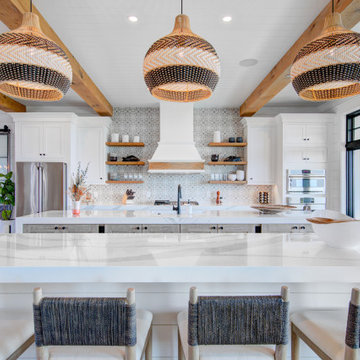
Photo of an expansive country eat-in kitchen in Other with a farmhouse sink, shaker cabinets, distressed cabinets, quartzite benchtops, grey splashback, porcelain splashback, stainless steel appliances, medium hardwood floors, multiple islands, white benchtop and exposed beam.
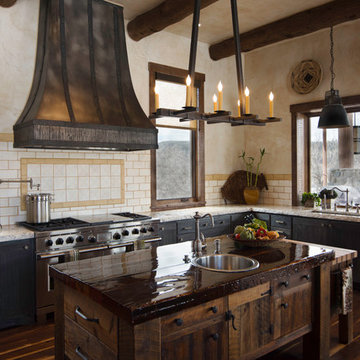
Photography by Heather Mace with RA+A
Photo of an expansive country eat-in kitchen in Albuquerque with a drop-in sink, flat-panel cabinets, distressed cabinets, granite benchtops, beige splashback, ceramic splashback, stainless steel appliances, medium hardwood floors and multiple islands.
Photo of an expansive country eat-in kitchen in Albuquerque with a drop-in sink, flat-panel cabinets, distressed cabinets, granite benchtops, beige splashback, ceramic splashback, stainless steel appliances, medium hardwood floors and multiple islands.
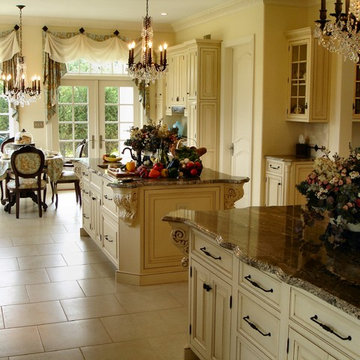
Custom kitchen design build remodeling in New Jersey
Design ideas for a mid-sized mediterranean galley eat-in kitchen in New York with an undermount sink, granite benchtops, multi-coloured splashback, stone tile splashback, stainless steel appliances, raised-panel cabinets, distressed cabinets, ceramic floors and multiple islands.
Design ideas for a mid-sized mediterranean galley eat-in kitchen in New York with an undermount sink, granite benchtops, multi-coloured splashback, stone tile splashback, stainless steel appliances, raised-panel cabinets, distressed cabinets, ceramic floors and multiple islands.
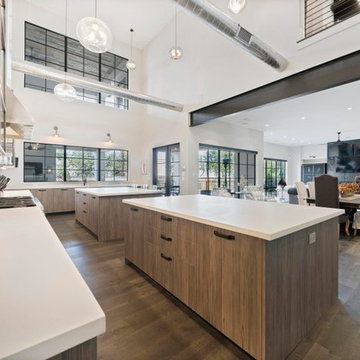
Main kitchen with industrial style in Snaidero italian cabinetry utilizing LOFT collection by Michele Marcon. Melamine cabinets in Pewter and Tundra Elm finish, and Sink Utility Block. Double Island with Quartz and Thermador applaince package, including 48" range, integrated coffee maker, automatic opening fridge/freezer in stainless steel. Exposed brick wall and open shelves in pewter iron; exposed A/C ducts.
Photo: Cason Graye Homes
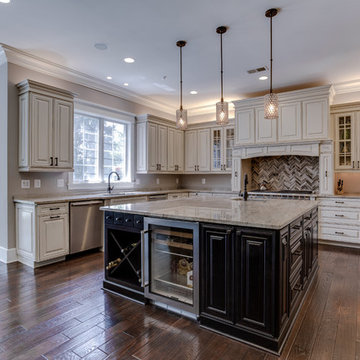
Inspiration for a large u-shaped eat-in kitchen in DC Metro with a drop-in sink, raised-panel cabinets, distressed cabinets, granite benchtops, grey splashback, mosaic tile splashback, stainless steel appliances, medium hardwood floors and multiple islands.
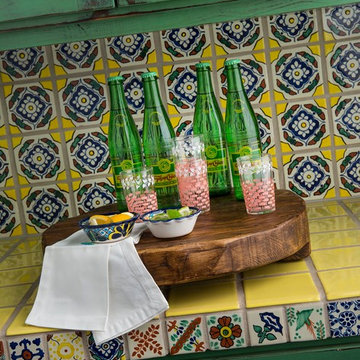
Open concept home built for entertaining, Spanish inspired colors & details, known as the Hacienda Chic style from Interior Designer Ashley Astleford, ASID, TBAE, BPN Photography: Dan Piassick of PiassickPhoto
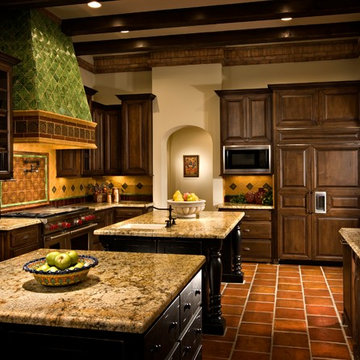
Casas Del Oso
Large country u-shaped eat-in kitchen in Phoenix with a double-bowl sink, raised-panel cabinets, distressed cabinets, granite benchtops, multi-coloured splashback, ceramic splashback, stainless steel appliances, terra-cotta floors and multiple islands.
Large country u-shaped eat-in kitchen in Phoenix with a double-bowl sink, raised-panel cabinets, distressed cabinets, granite benchtops, multi-coloured splashback, ceramic splashback, stainless steel appliances, terra-cotta floors and multiple islands.
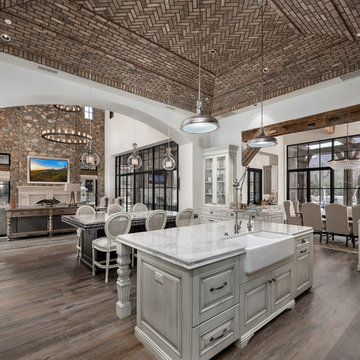
World Renowned Architecture Firm Fratantoni Design created this beautiful home! They design home plans for families all over the world in any size and style. They also have in-house Interior Designer Firm Fratantoni Interior Designers and world class Luxury Home Building Firm Fratantoni Luxury Estates! Hire one or all three companies to design and build and or remodel your home!
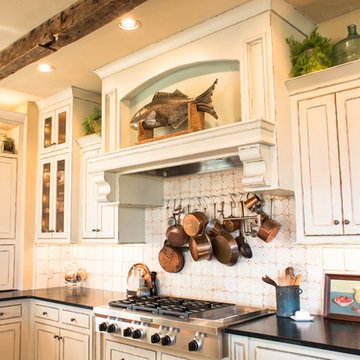
This kitchen is personality packed; as unique as the homeowner. Civil war era trusses, soapstone counters, distressed painted wood cabinetry, massive island, hand crafted and painted terra cotta back splash tiles, and pine plank flooring all serve to fashion a kitchen for baking cookies with the kids, preparing huge holiday meals, and hanging out with the family!
Design assistance, Joie de Vie Interiors
Brent Cornman construction
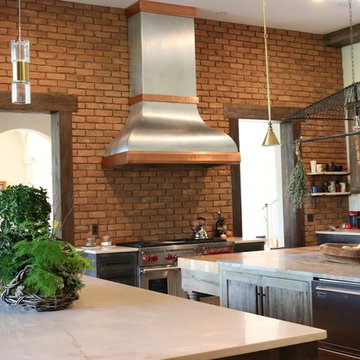
7' Zinc hood with copper trim
Design ideas for a large contemporary single-wall eat-in kitchen in Atlanta with a farmhouse sink, flat-panel cabinets, distressed cabinets, solid surface benchtops, brown splashback, stone tile splashback, stainless steel appliances, brick floors and multiple islands.
Design ideas for a large contemporary single-wall eat-in kitchen in Atlanta with a farmhouse sink, flat-panel cabinets, distressed cabinets, solid surface benchtops, brown splashback, stone tile splashback, stainless steel appliances, brick floors and multiple islands.
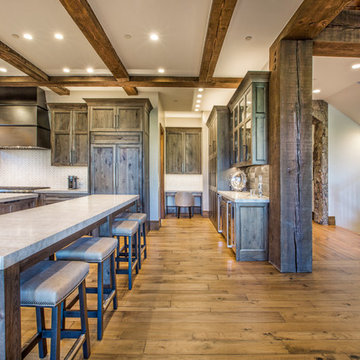
Design ideas for a large country l-shaped eat-in kitchen in Denver with an undermount sink, shaker cabinets, distressed cabinets, laminate benchtops, white splashback, mosaic tile splashback, panelled appliances, light hardwood floors, multiple islands and brown floor.
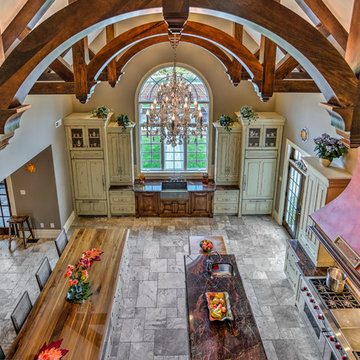
Inspiration for an expansive country galley eat-in kitchen in Philadelphia with a farmhouse sink, raised-panel cabinets, distressed cabinets, granite benchtops, beige splashback, subway tile splashback, panelled appliances, travertine floors and multiple islands.
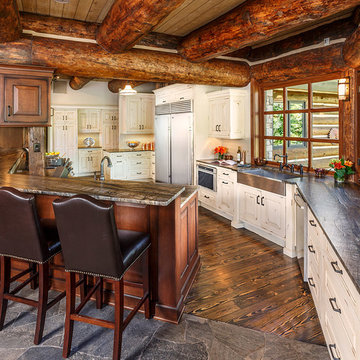
The is another view of the Main House Kitchen. Note the large counter areas for working and guests, the constrast of off white and dark island cabinetry and stone flooringthat flows into the Dining Room. Photo by Chris Marona
Tim Flanagan Architect
Veritas General Contractor
Finewood Interiors for cabinetry
Light and Tile Art for lighting and tile and counter tops.
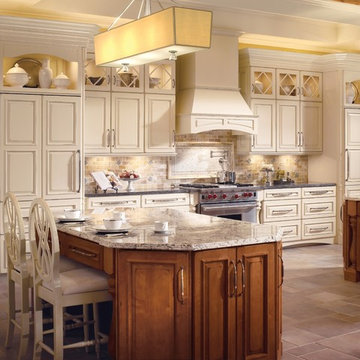
Photos from KraftMaid Cabinetry
Photo of a large traditional single-wall open plan kitchen in Birmingham with an undermount sink, recessed-panel cabinets, distressed cabinets, granite benchtops, beige splashback, stone tile splashback, cement tiles, multiple islands, grey benchtop, brown floor and panelled appliances.
Photo of a large traditional single-wall open plan kitchen in Birmingham with an undermount sink, recessed-panel cabinets, distressed cabinets, granite benchtops, beige splashback, stone tile splashback, cement tiles, multiple islands, grey benchtop, brown floor and panelled appliances.
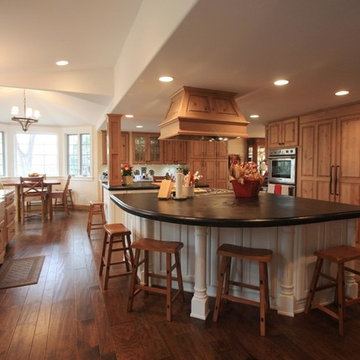
Inspiration for an expansive transitional eat-in kitchen in Denver with a farmhouse sink, raised-panel cabinets, distressed cabinets, multiple islands, stainless steel appliances, granite benchtops, medium hardwood floors and brown floor.
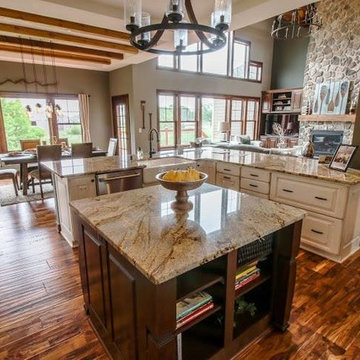
Rustic Craftsman Kitchen with distressed cabinets and 2 islands
Design ideas for a large country u-shaped open plan kitchen in Milwaukee with a farmhouse sink, raised-panel cabinets, distressed cabinets, granite benchtops, grey splashback, ceramic splashback, stainless steel appliances, medium hardwood floors and multiple islands.
Design ideas for a large country u-shaped open plan kitchen in Milwaukee with a farmhouse sink, raised-panel cabinets, distressed cabinets, granite benchtops, grey splashback, ceramic splashback, stainless steel appliances, medium hardwood floors and multiple islands.
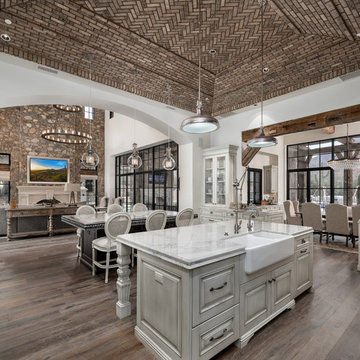
This custom kitchen features double kitchen islands, exposed beams, a farm sink, marble countertops and stone detail which we love.
Design ideas for an expansive transitional u-shaped separate kitchen in Phoenix with a farmhouse sink, recessed-panel cabinets, distressed cabinets, marble benchtops, multi-coloured splashback, porcelain splashback, stainless steel appliances, light hardwood floors, multiple islands, brown floor and multi-coloured benchtop.
Design ideas for an expansive transitional u-shaped separate kitchen in Phoenix with a farmhouse sink, recessed-panel cabinets, distressed cabinets, marble benchtops, multi-coloured splashback, porcelain splashback, stainless steel appliances, light hardwood floors, multiple islands, brown floor and multi-coloured benchtop.
Kitchen with Distressed Cabinets and multiple Islands Design Ideas
6