Kitchen with Distressed Cabinets and multiple Islands Design Ideas
Refine by:
Budget
Sort by:Popular Today
121 - 140 of 885 photos
Item 1 of 3
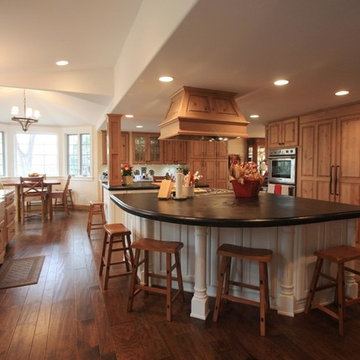
Inspiration for an expansive transitional eat-in kitchen in Denver with a farmhouse sink, raised-panel cabinets, distressed cabinets, multiple islands, stainless steel appliances, granite benchtops, medium hardwood floors and brown floor.
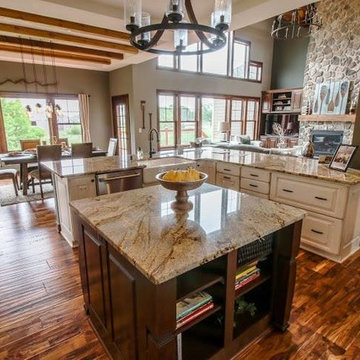
Rustic Craftsman Kitchen with distressed cabinets and 2 islands
Design ideas for a large country u-shaped open plan kitchen in Milwaukee with a farmhouse sink, raised-panel cabinets, distressed cabinets, granite benchtops, grey splashback, ceramic splashback, stainless steel appliances, medium hardwood floors and multiple islands.
Design ideas for a large country u-shaped open plan kitchen in Milwaukee with a farmhouse sink, raised-panel cabinets, distressed cabinets, granite benchtops, grey splashback, ceramic splashback, stainless steel appliances, medium hardwood floors and multiple islands.
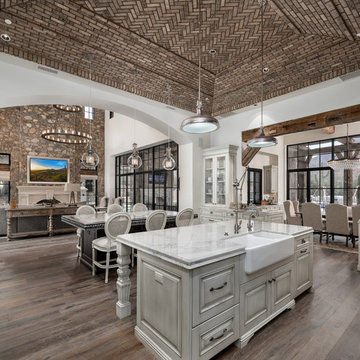
This custom kitchen features double kitchen islands, exposed beams, a farm sink, marble countertops and stone detail which we love.
Design ideas for an expansive transitional u-shaped separate kitchen in Phoenix with a farmhouse sink, recessed-panel cabinets, distressed cabinets, marble benchtops, multi-coloured splashback, porcelain splashback, stainless steel appliances, light hardwood floors, multiple islands, brown floor and multi-coloured benchtop.
Design ideas for an expansive transitional u-shaped separate kitchen in Phoenix with a farmhouse sink, recessed-panel cabinets, distressed cabinets, marble benchtops, multi-coloured splashback, porcelain splashback, stainless steel appliances, light hardwood floors, multiple islands, brown floor and multi-coloured benchtop.
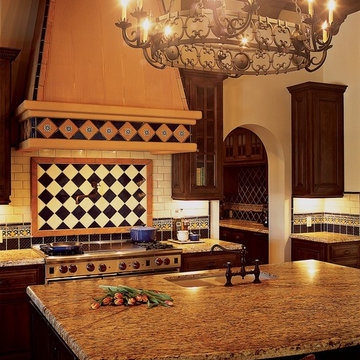
Casas Del Oso
Photo of a large country u-shaped eat-in kitchen in Phoenix with a double-bowl sink, raised-panel cabinets, distressed cabinets, granite benchtops, multi-coloured splashback, ceramic splashback, stainless steel appliances, terra-cotta floors and multiple islands.
Photo of a large country u-shaped eat-in kitchen in Phoenix with a double-bowl sink, raised-panel cabinets, distressed cabinets, granite benchtops, multi-coloured splashback, ceramic splashback, stainless steel appliances, terra-cotta floors and multiple islands.
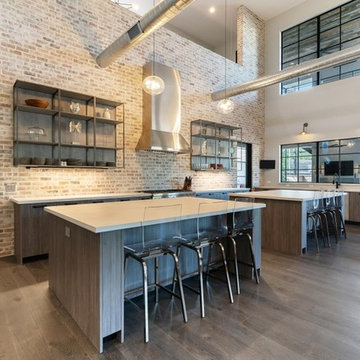
Main kitchen with industrial style in Snaidero italian cabinetry utilizing LOFT collection by Michele Marcon. Melamine cabinets in Pewter and Tundra Elm finish, and Sink Utility Block. Double Island with Quartz and Thermador applaince package, including 48" range, integrated coffee maker, automatic opening fridge/freezer in stainless steel. Exposed brick wall and open shelves in pewter iron; exposed A/C ducts.
Photo: Cason Graye Homes
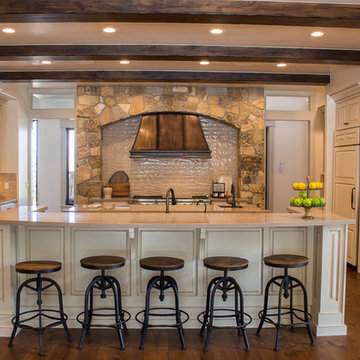
Design ideas for a large arts and crafts galley open plan kitchen in Salt Lake City with a farmhouse sink, raised-panel cabinets, distressed cabinets, quartz benchtops, beige splashback, ceramic splashback, stainless steel appliances, dark hardwood floors and multiple islands.
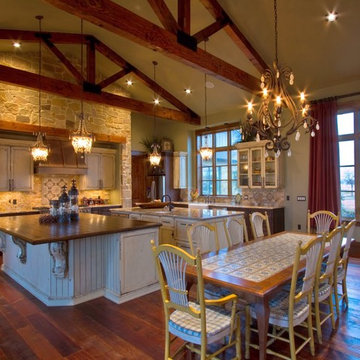
Kenny Fenton
This is an example of a large country l-shaped open plan kitchen in Houston with a farmhouse sink, beaded inset cabinets, distressed cabinets, wood benchtops, beige splashback, panelled appliances, multiple islands, medium hardwood floors and stone tile splashback.
This is an example of a large country l-shaped open plan kitchen in Houston with a farmhouse sink, beaded inset cabinets, distressed cabinets, wood benchtops, beige splashback, panelled appliances, multiple islands, medium hardwood floors and stone tile splashback.
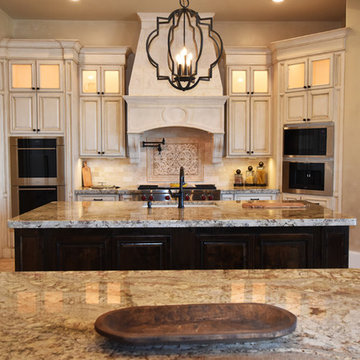
Grary Keith Jackson Design Inc, Architect
Matt McGhee, Builder
Interior Design Concepts, Interior Designer
Villanueva Design, Faux Finisher
This is an example of an expansive mediterranean l-shaped kitchen pantry in Houston with an undermount sink, raised-panel cabinets, distressed cabinets, granite benchtops, beige splashback, stone tile splashback, panelled appliances, multiple islands and ceramic floors.
This is an example of an expansive mediterranean l-shaped kitchen pantry in Houston with an undermount sink, raised-panel cabinets, distressed cabinets, granite benchtops, beige splashback, stone tile splashback, panelled appliances, multiple islands and ceramic floors.
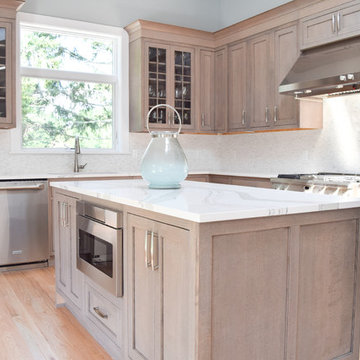
This is an example of a large traditional l-shaped eat-in kitchen in New York with an undermount sink, recessed-panel cabinets, distressed cabinets, quartz benchtops, grey splashback, marble splashback, stainless steel appliances, light hardwood floors and multiple islands.
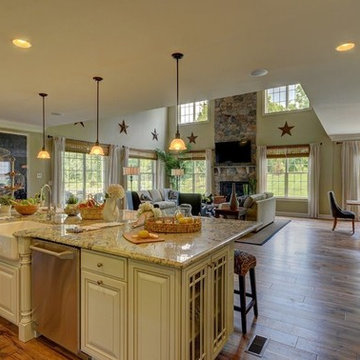
Photo of an expansive transitional l-shaped open plan kitchen in Philadelphia with an undermount sink, glass-front cabinets, distressed cabinets, granite benchtops, beige splashback, glass tile splashback, stainless steel appliances, light hardwood floors and multiple islands.
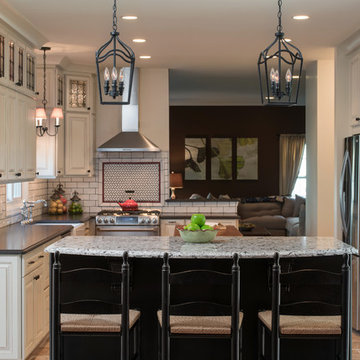
With the center cooking island removed, black was selected for the island to provide high contrast and a homework station for the kids
Photo of a mid-sized traditional u-shaped eat-in kitchen in Wilmington with a farmhouse sink, raised-panel cabinets, distressed cabinets, quartz benchtops, white splashback, ceramic splashback, stainless steel appliances, travertine floors, multiple islands and multi-coloured floor.
Photo of a mid-sized traditional u-shaped eat-in kitchen in Wilmington with a farmhouse sink, raised-panel cabinets, distressed cabinets, quartz benchtops, white splashback, ceramic splashback, stainless steel appliances, travertine floors, multiple islands and multi-coloured floor.
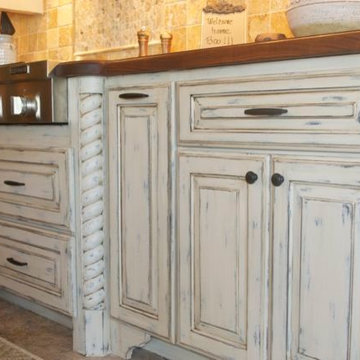
Our client designed her home inspired by a soft Spanish influence. We further complimented her kitchen with a subtle distressed application to the kitchen cabinets and creative hand painting for the vent hood area. Copyright © 2016 The Artists Hands
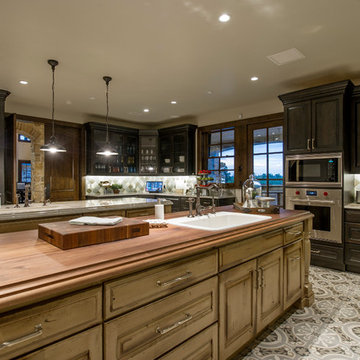
This exclusive guest home features excellent and easy to use technology throughout. The idea and purpose of this guesthouse is to host multiple charity events, sporting event parties, and family gatherings. The roughly 90-acre site has impressive views and is a one of a kind property in Colorado.
The project features incredible sounding audio and 4k video distributed throughout (inside and outside). There is centralized lighting control both indoors and outdoors, an enterprise Wi-Fi network, HD surveillance, and a state of the art Crestron control system utilizing iPads and in-wall touch panels. Some of the special features of the facility is a powerful and sophisticated QSC Line Array audio system in the Great Hall, Sony and Crestron 4k Video throughout, a large outdoor audio system featuring in ground hidden subwoofers by Sonance surrounding the pool, and smart LED lighting inside the gorgeous infinity pool.
J Gramling Photos
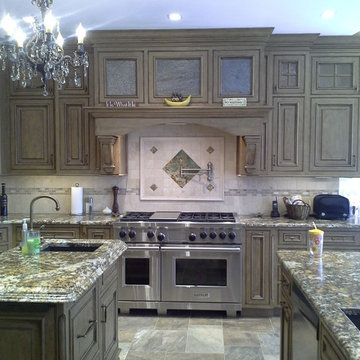
This kitchen design in New Hope, PA created an open living space in the home by removing a 24 foot wall between the kitchen and family room. The resulting space is a kitchen that is both elegant and practical. It is packed with features such as slate inserts above the hood, lights in all of the top cabinets, a double built-up island top, and all lighting remote controlled. All of the kitchen cabinets include specialized storage accessories to make sure every item in the kitchen has a home and all available space is utilized.
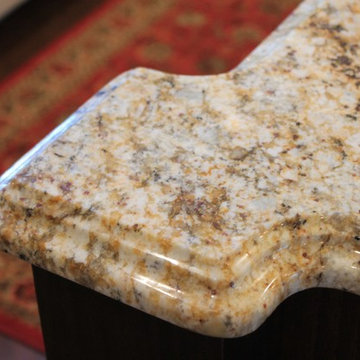
Photo of a large traditional u-shaped separate kitchen in Nashville with a farmhouse sink, raised-panel cabinets, distressed cabinets, granite benchtops, beige splashback, stone tile splashback, panelled appliances, dark hardwood floors and multiple islands.
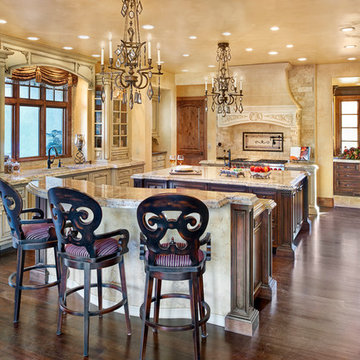
ron ruscio photography
this expansive kitchen opens up to a very large bar...not shown
Photo of a mediterranean u-shaped kitchen in Denver with an undermount sink, raised-panel cabinets, distressed cabinets, beige splashback, panelled appliances, dark hardwood floors, multiple islands, brown floor and beige benchtop.
Photo of a mediterranean u-shaped kitchen in Denver with an undermount sink, raised-panel cabinets, distressed cabinets, beige splashback, panelled appliances, dark hardwood floors, multiple islands, brown floor and beige benchtop.
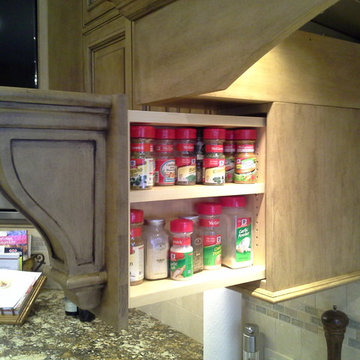
This kitchen design in New Hope, PA created an open living space in the home by removing a 24 foot wall between the kitchen and family room. The resulting space is a kitchen that is both elegant and practical. It is packed with features such as slate inserts above the hood, lights in all of the top cabinets, a double built-up island top, and all lighting remote controlled. All of the kitchen cabinets include specialized storage accessories to make sure every item in the kitchen has a home and all available space is utilized.
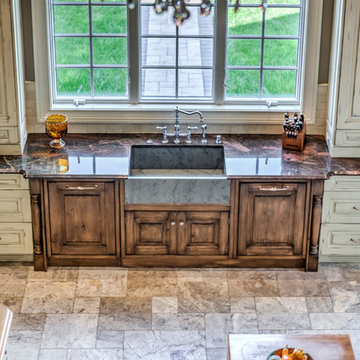
This is an example of an expansive country galley eat-in kitchen in Philadelphia with a farmhouse sink, raised-panel cabinets, distressed cabinets, granite benchtops, beige splashback, subway tile splashback, panelled appliances, travertine floors and multiple islands.
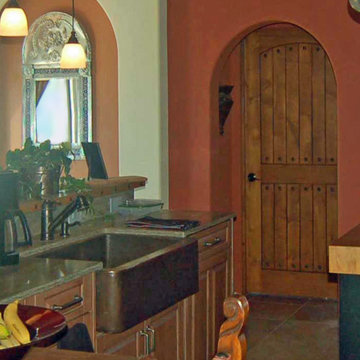
The unplanned growth of a true Tuscan farmhouse kitchen is mirrored here by combining different style cabinetry and counters and by using the dining table as an integral workspace. Corian counters at the sink are matched with a hand-pounded copper bar and a butcherblock island. The differing heights of the counters also add interest and ease of use -- you can stand at the high island to chop veggies and then rest your back by assembling hors d'oeurvres sitting down at the table. Note also the rough ceiling beams with grape-stake latticework, strongly colored & textured walls and arched niches,
Wood-Mode Fine Custom Cabinetry, Brookhaven's Andover
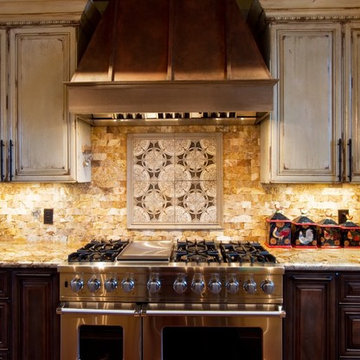
Kenny Fenton
Design ideas for a large country l-shaped open plan kitchen in Houston with a farmhouse sink, beaded inset cabinets, distressed cabinets, wood benchtops, beige splashback, panelled appliances, medium hardwood floors, multiple islands and stone tile splashback.
Design ideas for a large country l-shaped open plan kitchen in Houston with a farmhouse sink, beaded inset cabinets, distressed cabinets, wood benchtops, beige splashback, panelled appliances, medium hardwood floors, multiple islands and stone tile splashback.
Kitchen with Distressed Cabinets and multiple Islands Design Ideas
7